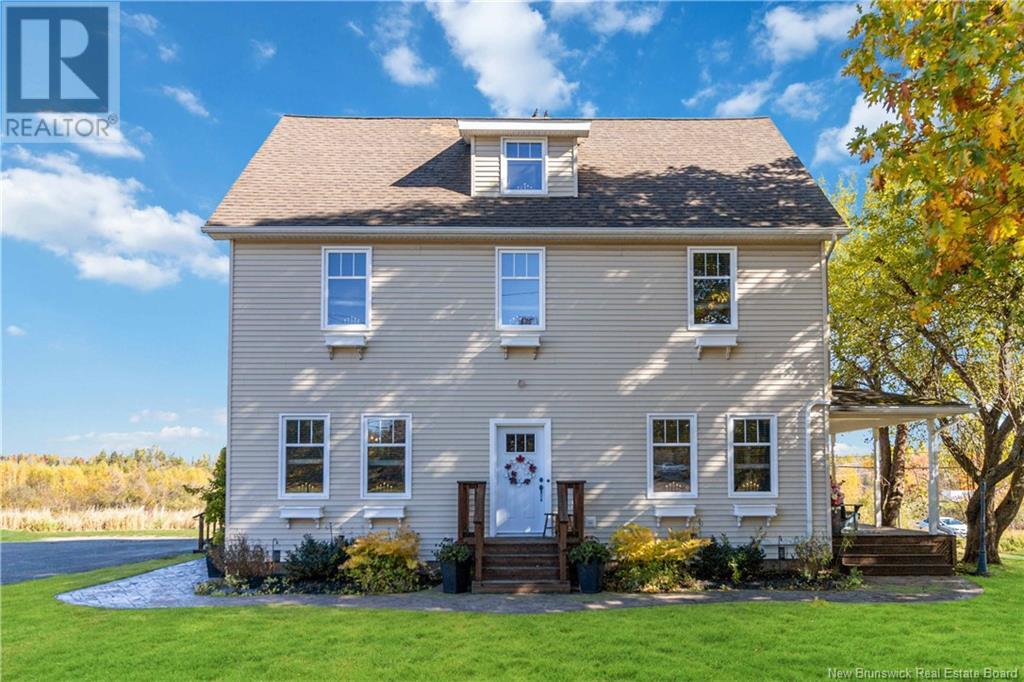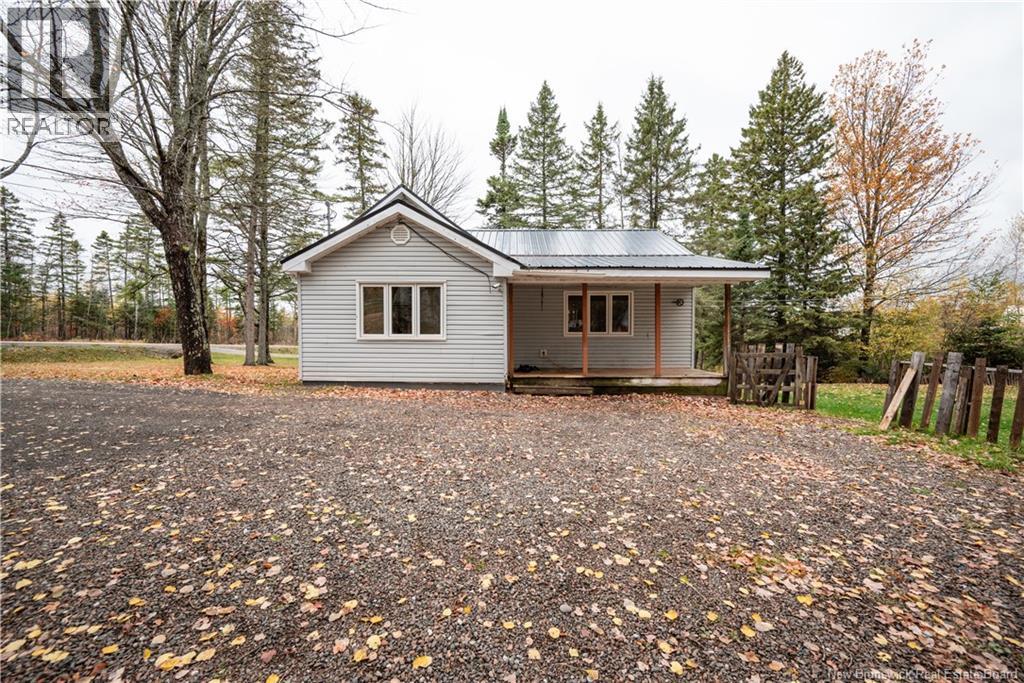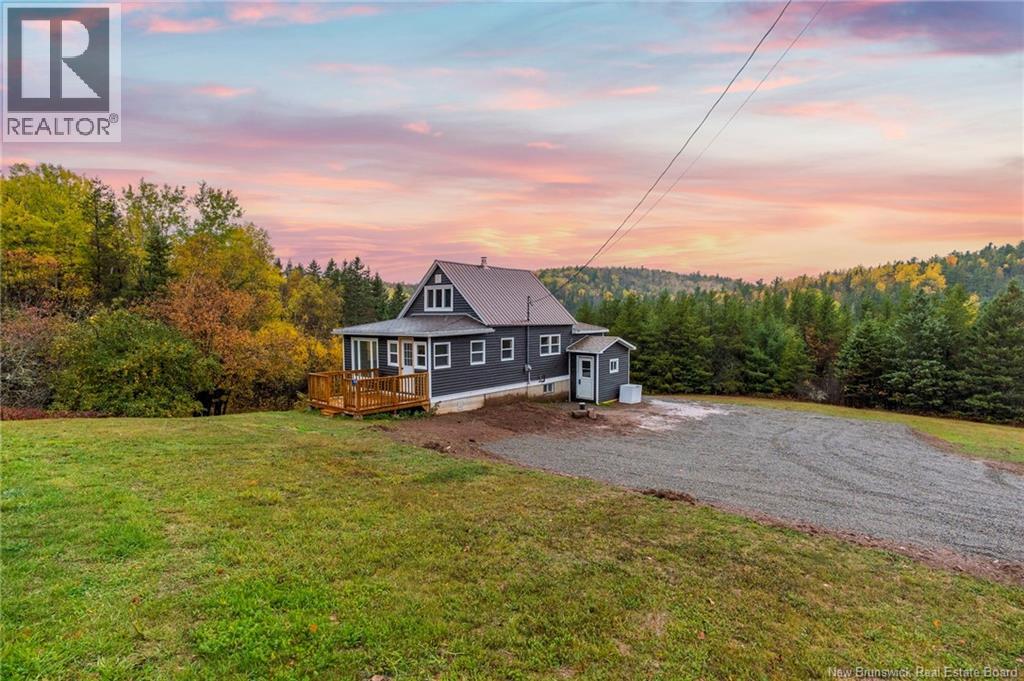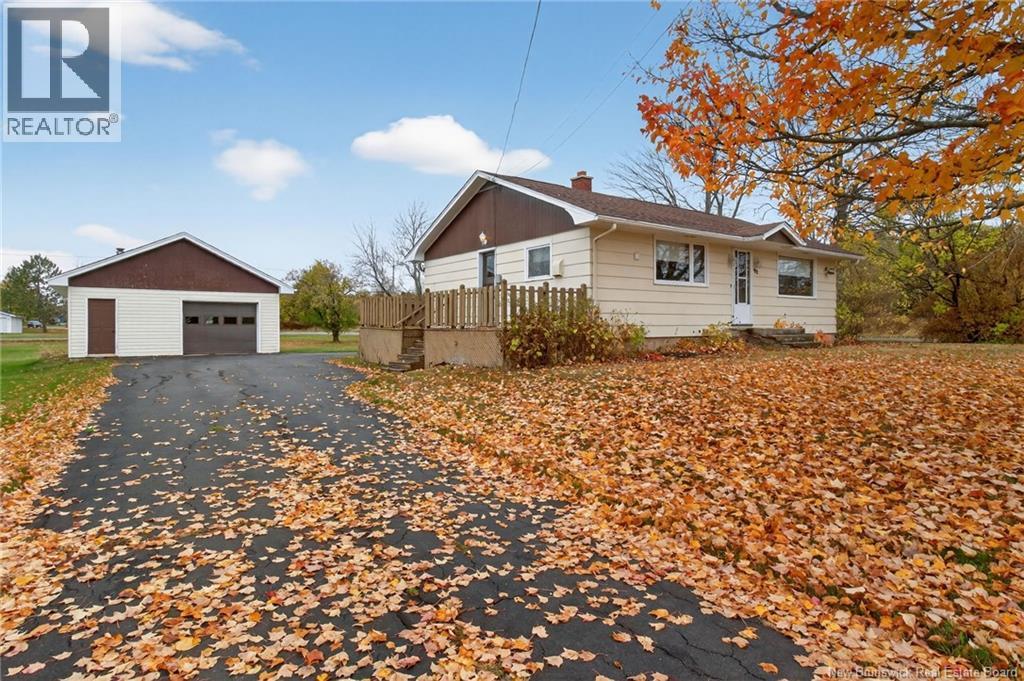
2743 Fredericton Rd
2743 Fredericton Rd
Highlights
Description
- Home value ($/Sqft)$199/Sqft
- Time on Houseful222 days
- Property typeSingle family
- Style3 level
- Lot size0.69 Acre
- Mortgage payment
Discover this beautifully remodeled 4-bedroom home, just 15 minutes from the city. This spacious residence offers a perfect blend of comfort and modern elegance, making it ideal for families and professionals alike. The main floor boasts exquisite trey ceilings in the living room, adding a touch of sophistication and features a versatile study that can easily be used as a fifth bedroom. Enjoy the convenience of a luxurious primary suite on the second level, complete with an ensuite bathroom, laundry facilities, and a walk-in closet. The second floor also offers two more bedrooms and a 3-piece bath. The private third level includes an additional spacious bedroom and an expansive family room, perfect for entertaining or relaxing. This home provides plenty of space for your family to grow while still being close to all the amenities and attractions of city life. Dont miss out on this incredible opportunity! Contact your REALTOR ® today to schedule a viewing. (id:63267)
Home overview
- Cooling Air conditioned, heat pump
- Heat source Electric
- Heat type Forced air, heat pump
- Sewer/ septic Municipal sewage system
- # full baths 2
- # half baths 1
- # total bathrooms 3.0
- # of above grade bedrooms 4
- Flooring Ceramic, laminate, hardwood
- Lot desc Landscaped
- Lot dimensions 2783
- Lot size (acres) 0.6876699
- Building size 2510
- Listing # Nb113984
- Property sub type Single family residence
- Status Active
- Bathroom (# of pieces - 3) 1.422m X 2.515m
Level: 2nd - Other 1.651m X 2.692m
Level: 2nd - Bedroom 2.819m X 3.861m
Level: 2nd - Ensuite bathroom (# of pieces - 3) 3.581m X 4.166m
Level: 2nd - Bedroom 3.988m X 3.861m
Level: 2nd - Primary bedroom 4.14m X 3.962m
Level: 2nd - Bedroom 4.826m X 4.14m
Level: 3rd - Family room 5.131m X 7.874m
Level: 3rd - Kitchen 3.683m X 4.42m
Level: Main - Bathroom (# of pieces - 2) 1.448m X 1.829m
Level: Main - Office 3.531m X 4.572m
Level: Main - Living room 7.62m X 3.861m
Level: Main - Dining room 3.734m X 3.734m
Level: Main - Foyer 1.727m X 2.54m
Level: Main
- Listing source url Https://www.realtor.ca/real-estate/28020110/2743-fredericton-road-salisbury
- Listing type identifier Idx

$-1,333
/ Month












