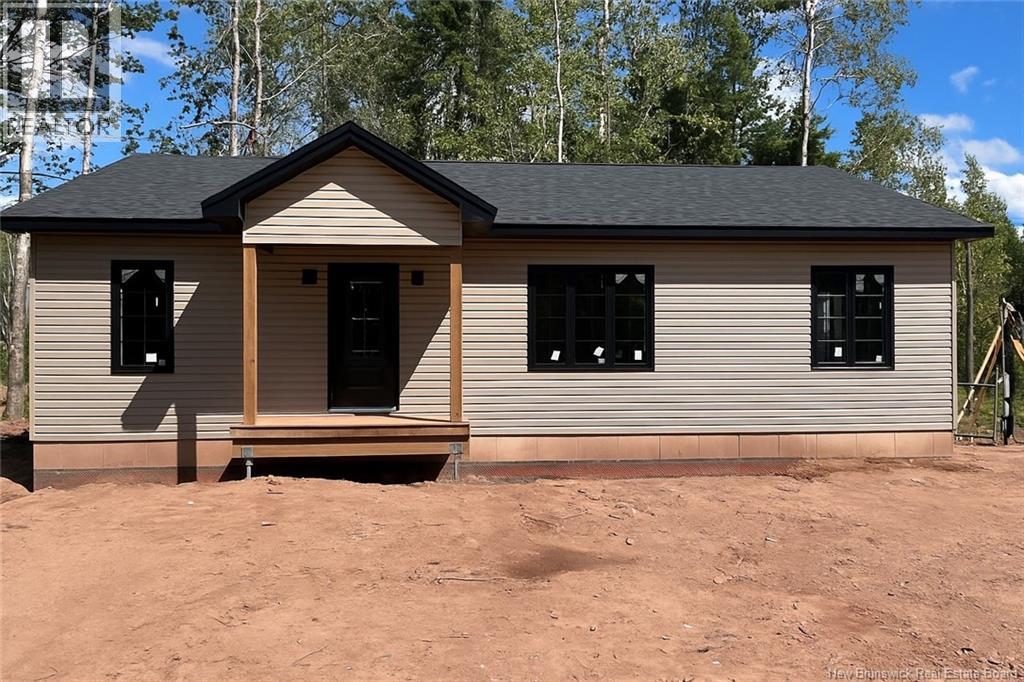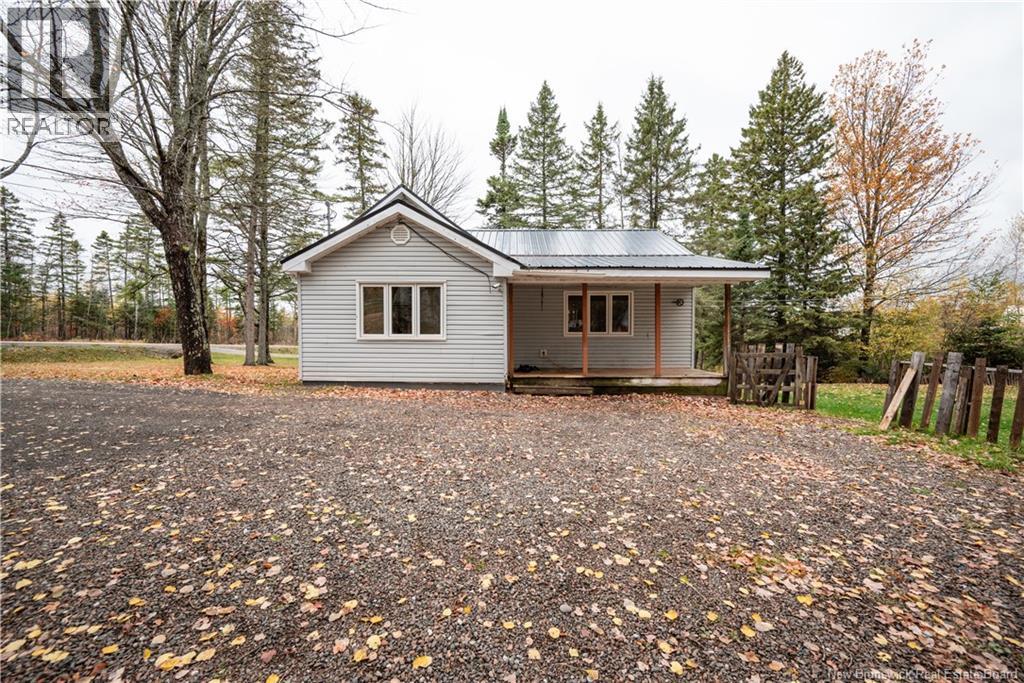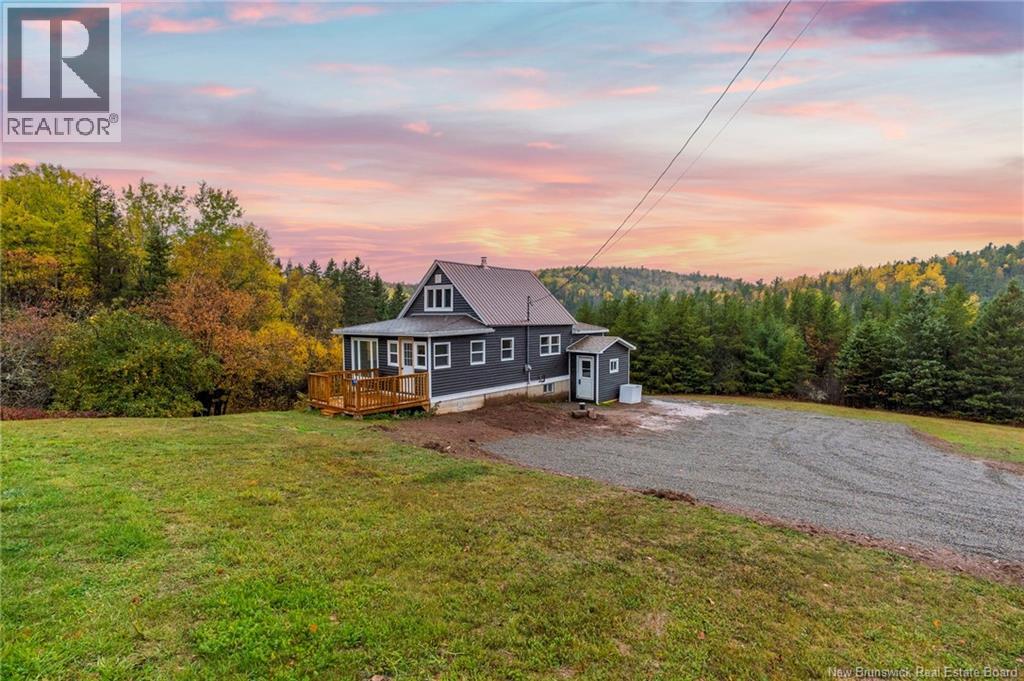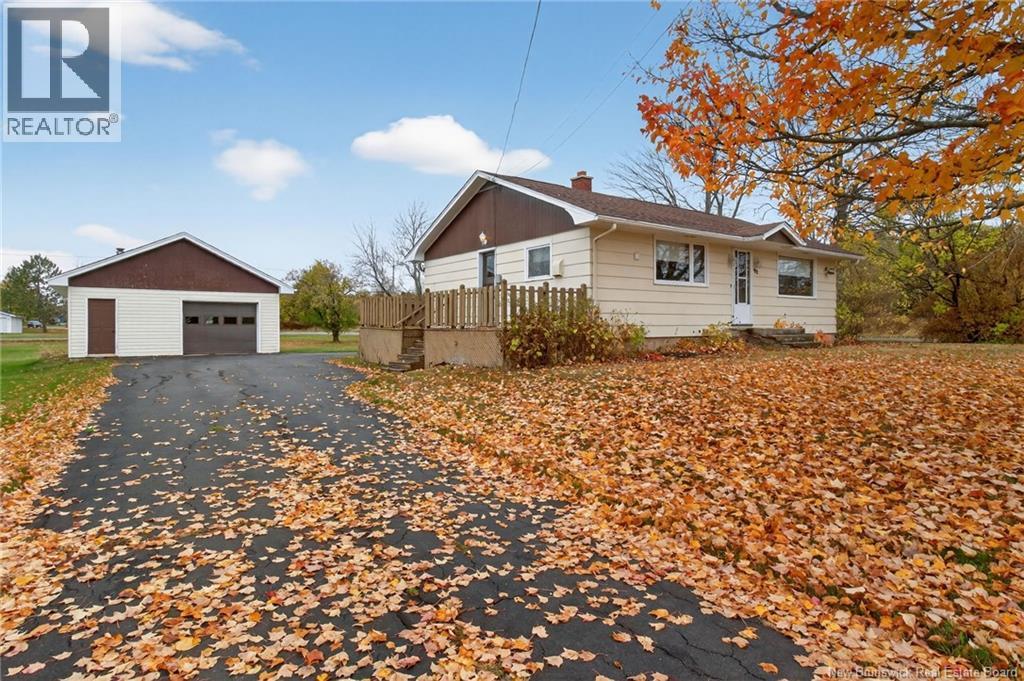
Highlights
Description
- Home value ($/Sqft)$199/Sqft
- Time on Houseful56 days
- Property typeSingle family
- StyleBungalow
- Lot size8,654 Sqft
- Year built2025
- Mortgage payment
Currently under construction with an estimated completion in early November, this beautifully designed bungalow is situated on a desirable corner lot and offers modern living in a spacious, open-concept layout with large windows throughout, filling the home with natural light. - The main floor features a bright white kitchen with a warm wood island, a walk-in pantry, and patio doors off the dining area leading to the backyardperfect for indoor-outdoor entertaining. The large primary bedroom includes a walk-in closet and a private ensuite, while two additional bedrooms and a full bath are located on the opposite side of the home, providing separation and privacy. The basement is partially finished, offering a large family room, a fourth bedroom, and a third full bathroom that includes the laundry area ideal for guests, a home office, or extended living space. This home combines comfort, style, and functionality in a great location. There's still time to choose some finishesdont miss out! *Seller is a licensed REALTOR® in New Brunswick*Sample Pictures - Layout Is Reversed! (id:63267)
Home overview
- Cooling Air conditioned, heat pump, air exchanger
- Heat type Baseboard heaters, heat pump
- Sewer/ septic Municipal sewage system
- # total stories 1
- # full baths 3
- # total bathrooms 3.0
- # of above grade bedrooms 4
- Flooring Ceramic, laminate
- Lot dimensions 804
- Lot size (acres) 0.19866568
- Building size 2010
- Listing # Nb125556
- Property sub type Single family residence
- Status Active
- Dining room 4.191m X 2.667m
Level: Main - Primary bedroom 4.267m X 3.353m
Level: Main - Bedroom 3.048m X 3.658m
Level: Main - Living room 5.207m X 3.658m
Level: Main - Bedroom 3.353m X 2.896m
Level: Main - Kitchen 4.318m X 2.718m
Level: Main
- Listing source url Https://www.realtor.ca/real-estate/28778529/31-deepwood-avenue-salisbury
- Listing type identifier Idx

$-1,066
/ Month












