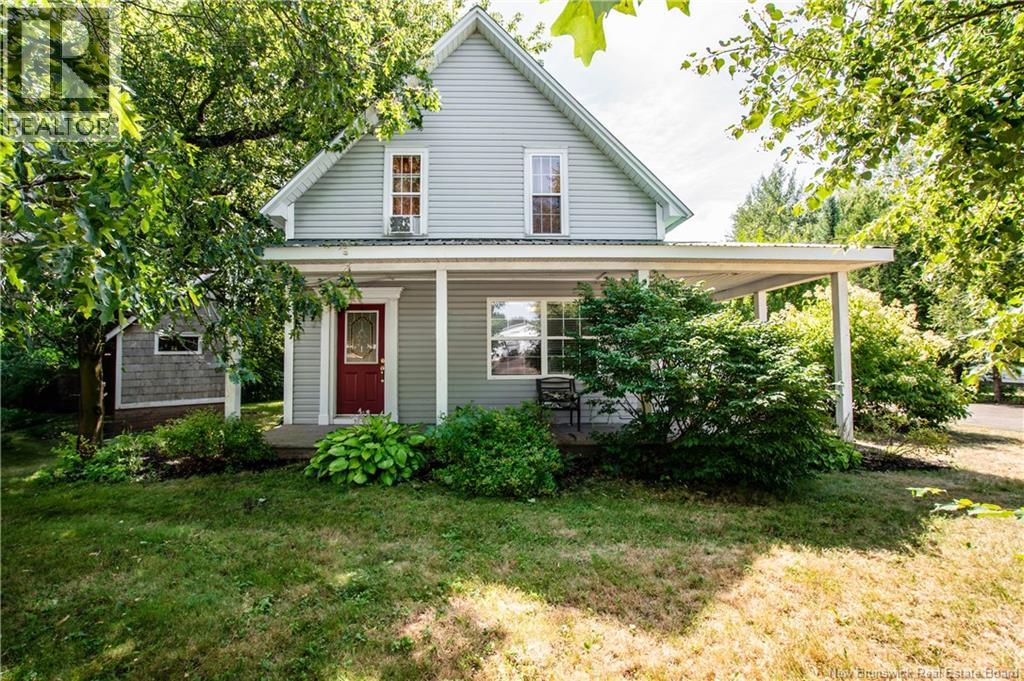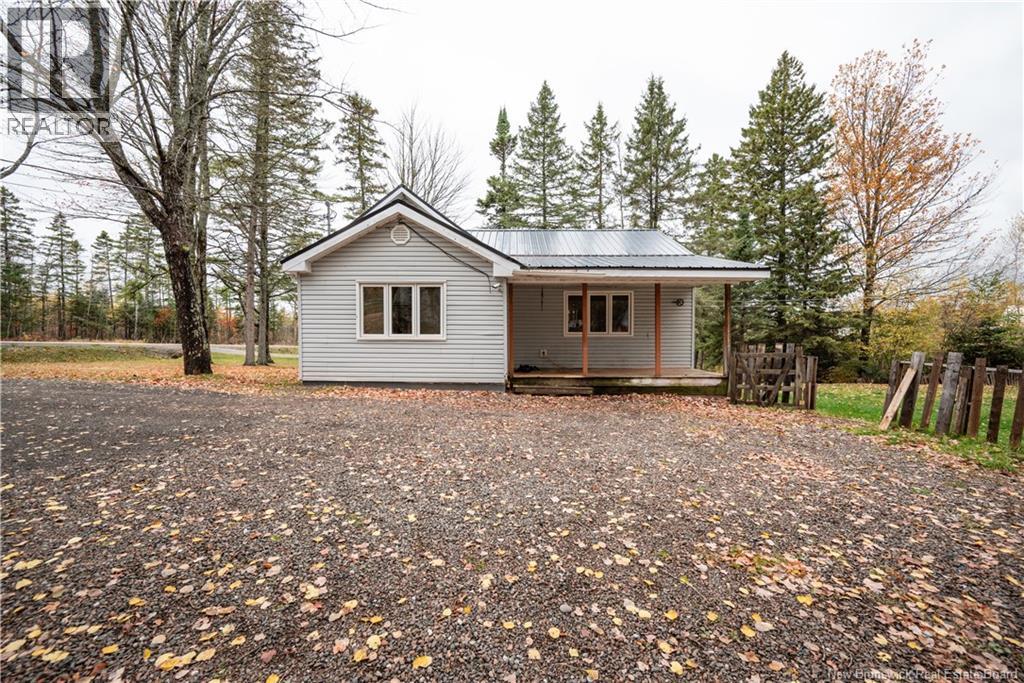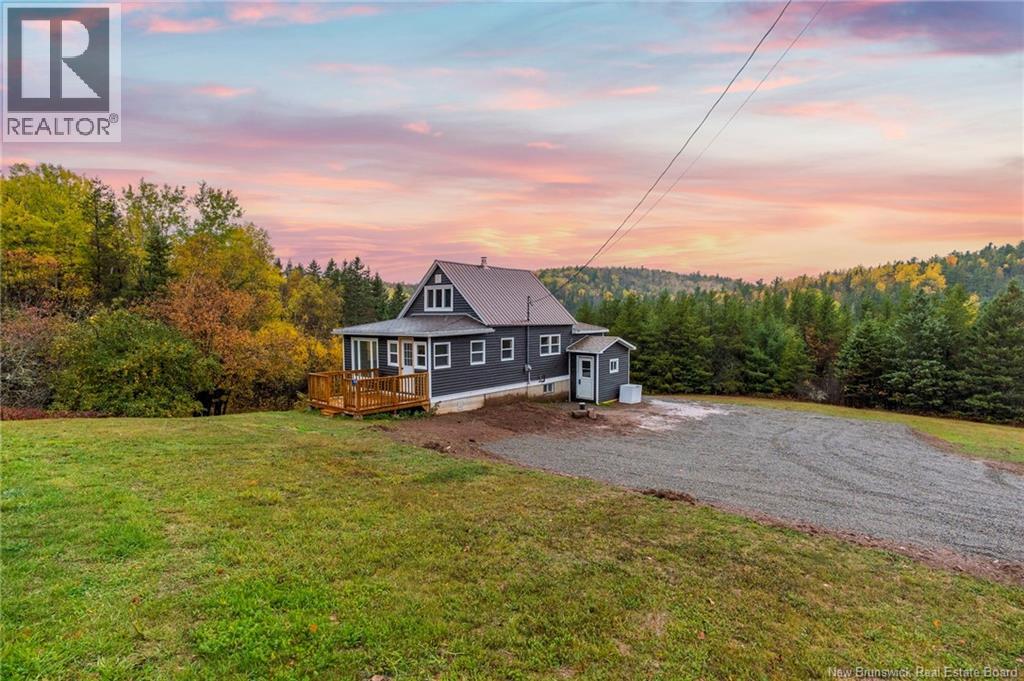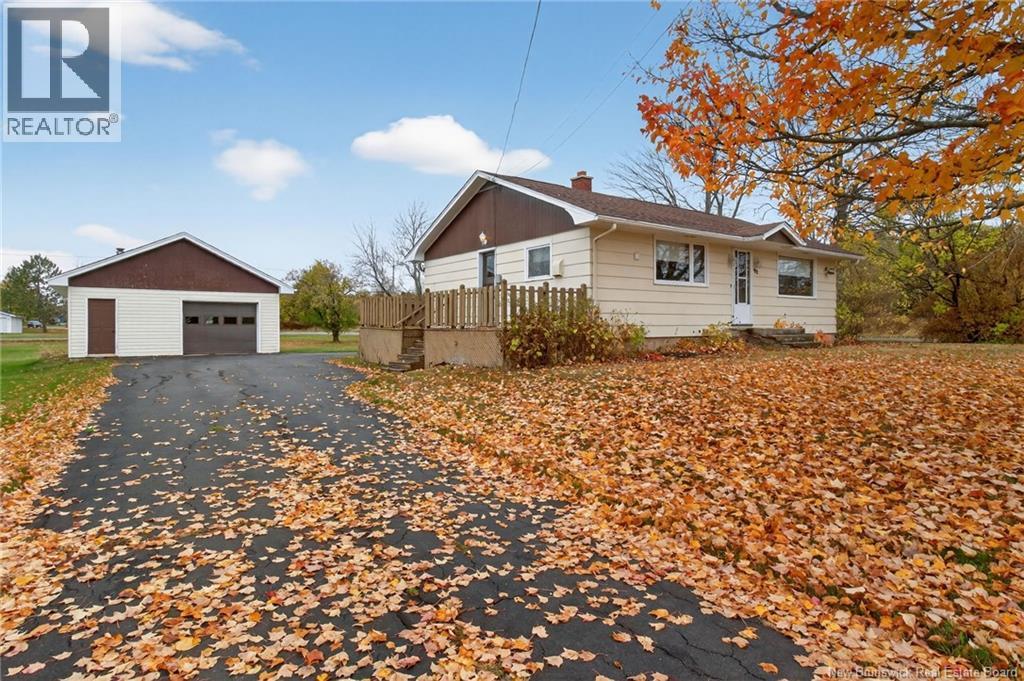
Highlights
Description
- Home value ($/Sqft)$127/Sqft
- Time on Houseful56 days
- Property typeSingle family
- Style2 level
- Lot size0.39 Acre
- Mortgage payment
Attention investors! Step into potential with this spacious 2-storey fixer-upper, complete with a welcoming wrap-around covered porchthe perfect spot to relax once youve added your personal touch. With some TLC and vision, this home has all the makings of a great property for its new owners. Inside, the main level features a bright living area, a formal dining room, and a full 4-piece bathroom. The kitchen opens to a versatile bonus room, ideal for casual dining or an office, while the rec room provides plenty of space for family activities. Main-floor laundry and a convenient 2-piece bathroom add to the functionality. Upstairs, youll find a large primary bedroom with exceptional closet space, a second bedroom, and an additional bonus roomperfect as a playroom, office, or guest space. Set on a lot over ¼ acre, the property offers plenty of outdoor space for gardening, entertaining, or simply enjoying the fresh air. Located in the heart of Salisbury, close to amenities, schools, and just a short drive to Moncton, this home is a fantastic opportunity for those looking to invest, renovate, and add value. (id:63267)
Home overview
- Heat source Electric, wood
- Heat type Baseboard heaters, stove
- Sewer/ septic Municipal sewage system
- Has garage (y/n) Yes
- # full baths 1
- # half baths 1
- # total bathrooms 2.0
- # of above grade bedrooms 2
- Flooring Ceramic, laminate, wood
- Lot desc Landscaped
- Lot dimensions 1579
- Lot size (acres) 0.39016557
- Building size 1892
- Listing # Nb125375
- Property sub type Single family residence
- Status Active
- Bedroom 2.667m X 2.946m
Level: 2nd - Primary bedroom 4.216m X 3.81m
Level: 2nd - Utility 12.979m X 5.944m
Level: Basement - Bathroom (# of pieces - 2) 1.245m X 1.473m
Level: Main - Living room 3.988m X 3.962m
Level: Main - Laundry 1.6m X 1.956m
Level: Main - Bonus room 4.724m X 2.896m
Level: Main - Bathroom (# of pieces - 4) 3.15m X 2.972m
Level: Main - Dining room 4.216m X 3.378m
Level: Main - Recreational room 3.454m X 6.629m
Level: Main - Foyer 4.115m X 2.286m
Level: Main - Kitchen 4.75m X 3.429m
Level: Main
- Listing source url Https://www.realtor.ca/real-estate/28776313/3216-main-salisbury
- Listing type identifier Idx

$-640
/ Month












