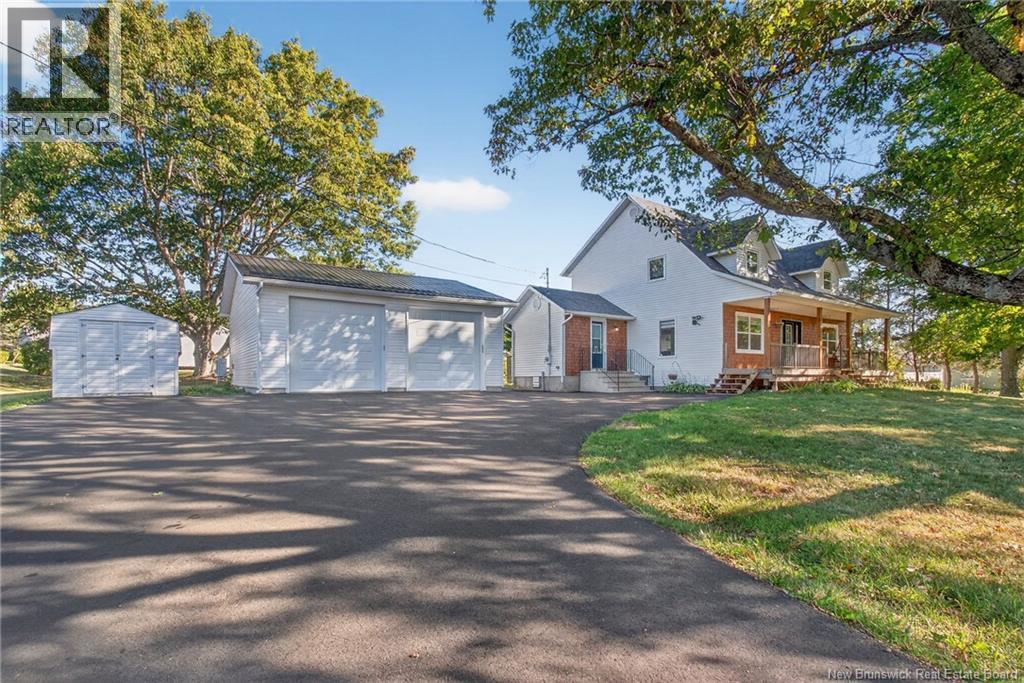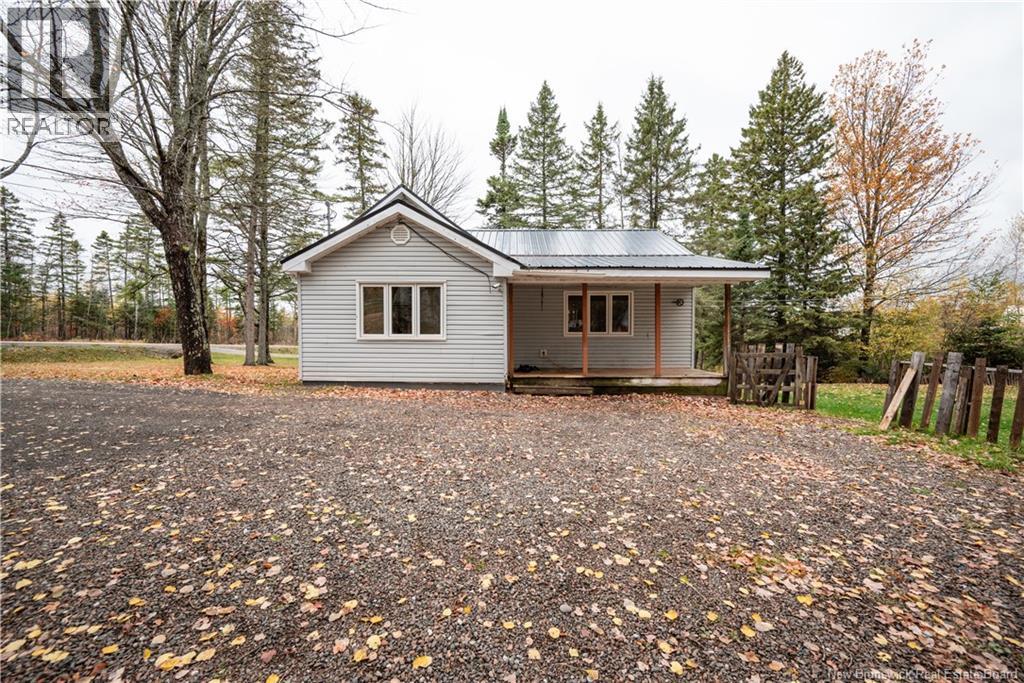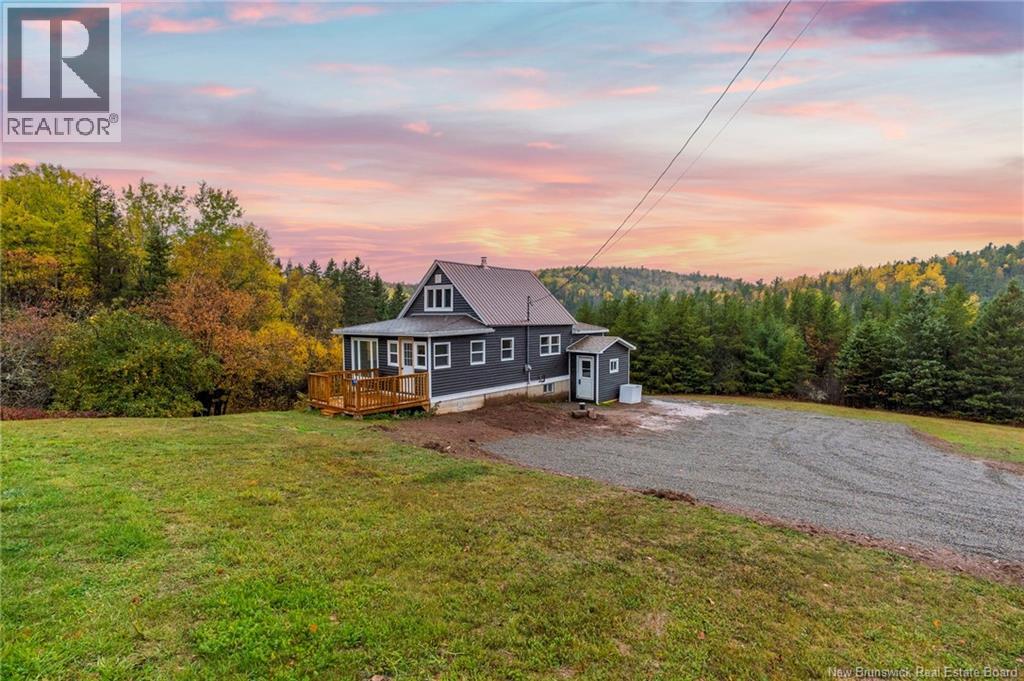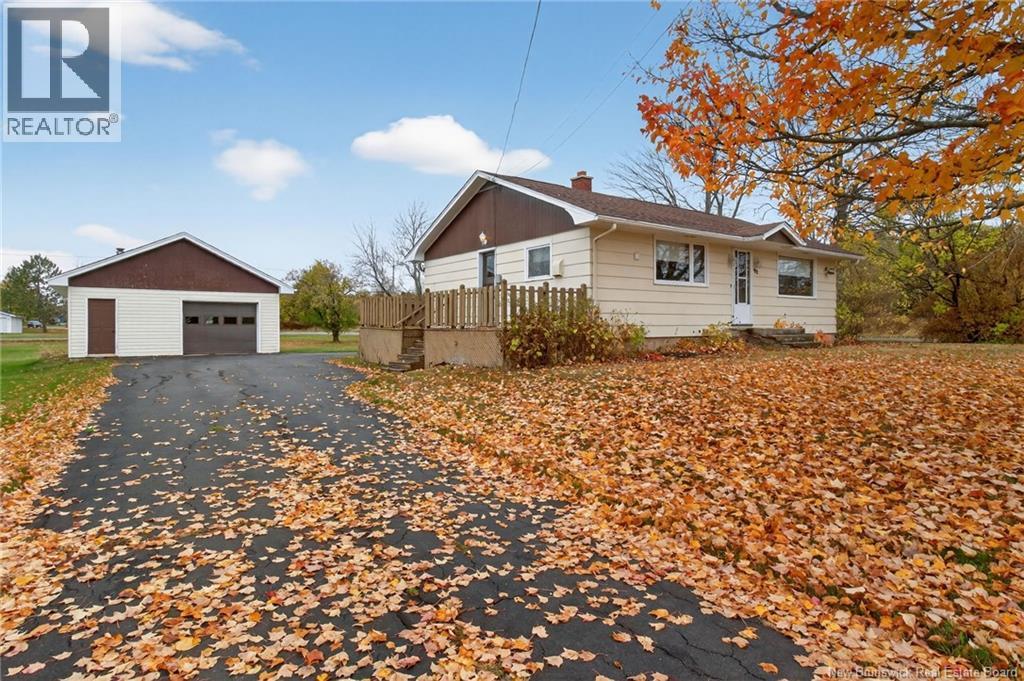
3239 Main St
3239 Main St
Highlights
Description
- Home value ($/Sqft)$246/Sqft
- Time on Houseful48 days
- Property typeSingle family
- Style2 level
- Lot size1.41 Acres
- Year built1987
- Mortgage payment
3239 MAIN ST SALISBURY - 3 BEDRM + POSSIBLE NON CONFORMING BEDRM DOWN 1.5 BATHS COUNTRY HOME - SITUATED BACK FROM THE STREET - 1.41 ACRE LOT - NEWER 28 x 30 HEATED/DETACHED 2 CAR GARAGE - 10 FT AUTOMATIC DOORS! LOTS ROOM FOR YOUR TOYS! There's a baby barn, storage shed, ABOVE GROUND POOL, & a large screened-in building on a huge cement pad . . . perfect for family entertainijg. UPDATES: SOME WINDOWS, INSULATION, ROOF SHINGLES, Theres a full length front porch. Main floor boasts a spacious foyer, living room. Office, Kitchen is bright all appliances remain -Center island , patio doors. Large dining room . A hallway off the kitchen leads to the side door entry , Combo MAIN FLOOR laundry & 2pc bath. Upstairs, 2 of the 3 bedrooms have walk-in closets, also a large area in the alcoves by the front windows. The primary bedroom is large and has a spacious walk-in closet. A 4pc bath completes this floor. Basement - a huge rec room or non conforming bedroom, utility areas. Salisbury boasts a great friendly community and hosts a farmer's market every Saturday as well as a huge 4-day ""Community Days"" event every Fall. Close to schools, medical clinic, TCH, Tim Hortons, Big Stop, restaurants & pharmacy. Short drive to Moncton & Riverview. MAKE AN OFFER! (id:63267)
Home overview
- Cooling Heat pump
- Heat source Electric
- Heat type Baseboard heaters, heat pump
- Has pool (y/n) Yes
- Sewer/ septic Municipal sewage system
- Has garage (y/n) Yes
- # full baths 1
- # half baths 1
- # total bathrooms 2.0
- # of above grade bedrooms 3
- Flooring Laminate, vinyl, hardwood
- Lot desc Landscaped
- Lot dimensions 5708
- Lot size (acres) 1.4104275
- Building size 2030
- Listing # Nb125875
- Property sub type Single family residence
- Status Active
- Bedroom 2.769m X 0.61m
Level: 2nd - Bathroom (# of pieces - 4) 2.235m X 2.896m
Level: 2nd - Bedroom 3.429m X 3.404m
Level: 2nd - Primary bedroom 4.013m X 3.505m
Level: 2nd - Utility 6.375m X 4.877m
Level: Basement - Other 3.404m X 3.124m
Level: Basement - Other 3.327m X 4.343m
Level: Basement - Recreational room 5.842m X 5.182m
Level: Basement - Other 3.429m X 3.2m
Level: Basement - Kitchen 3.353m X 7.087m
Level: Main - Dining room 4.547m X 3.454m
Level: Main - Living room 4.496m X 3.429m
Level: Main - Bathroom (# of pieces - 2) 2.007m X 3.505m
Level: Main - Foyer 4.496m X 2.896m
Level: Main - Office 3.353m X 2.769m
Level: Main
- Listing source url Https://www.realtor.ca/real-estate/28804045/3239-main-street-salisbury
- Listing type identifier Idx

$-1,333
/ Month












