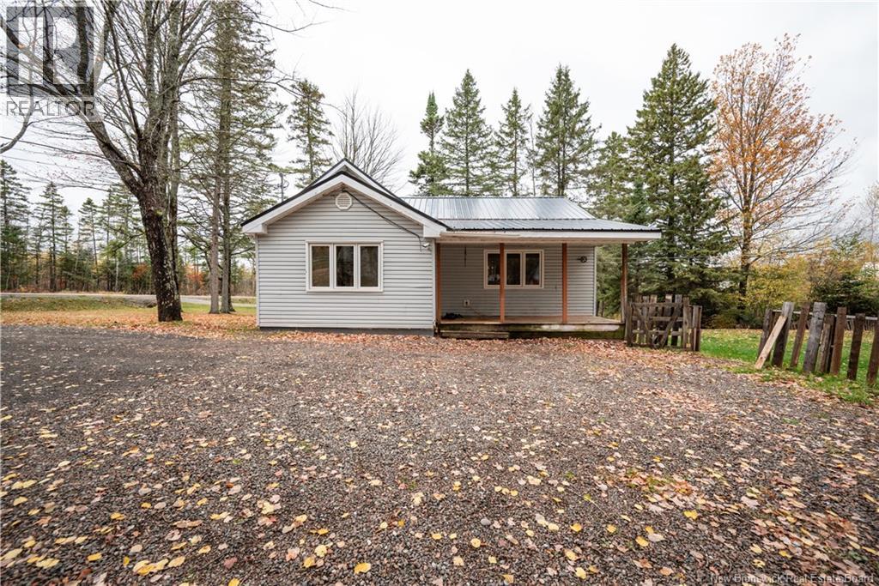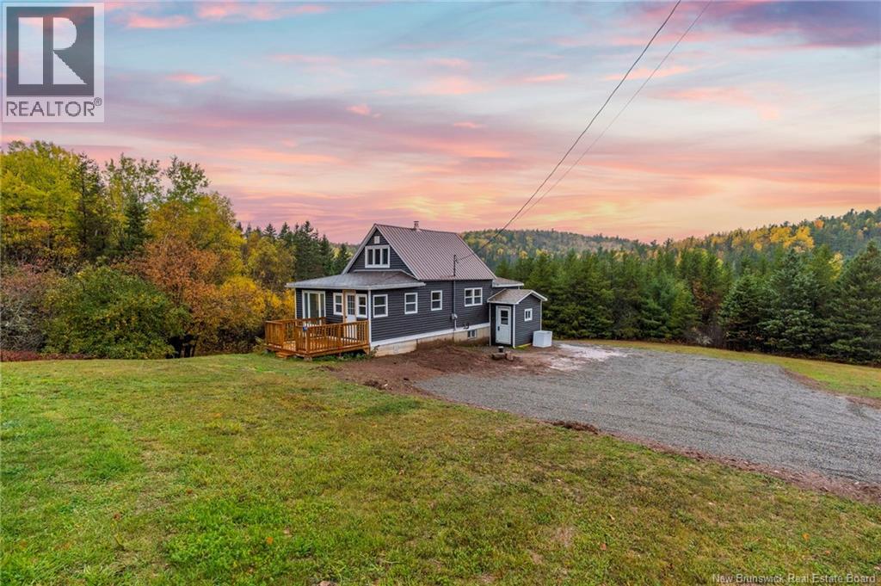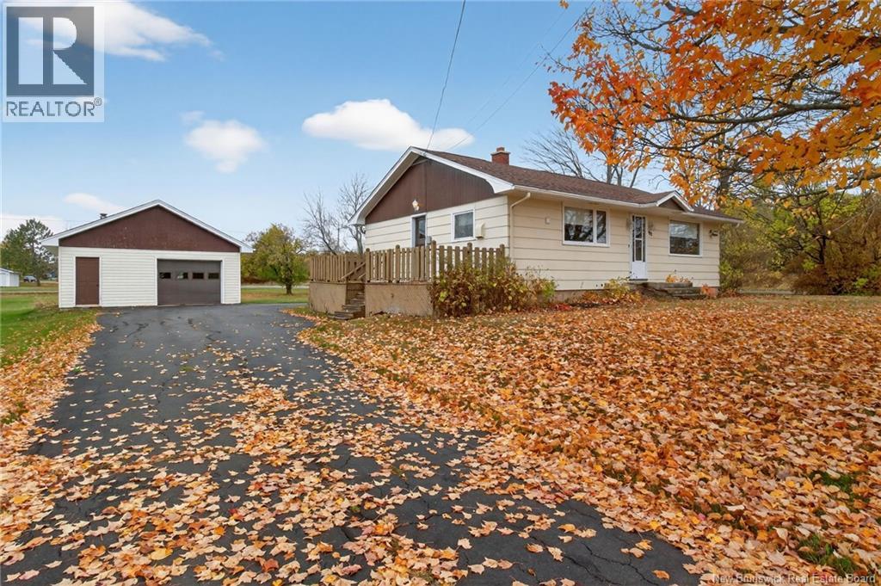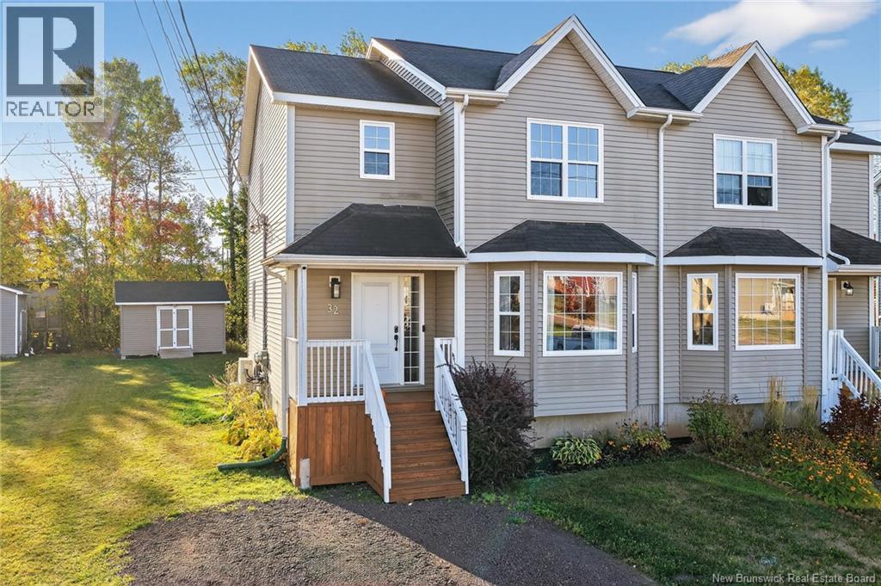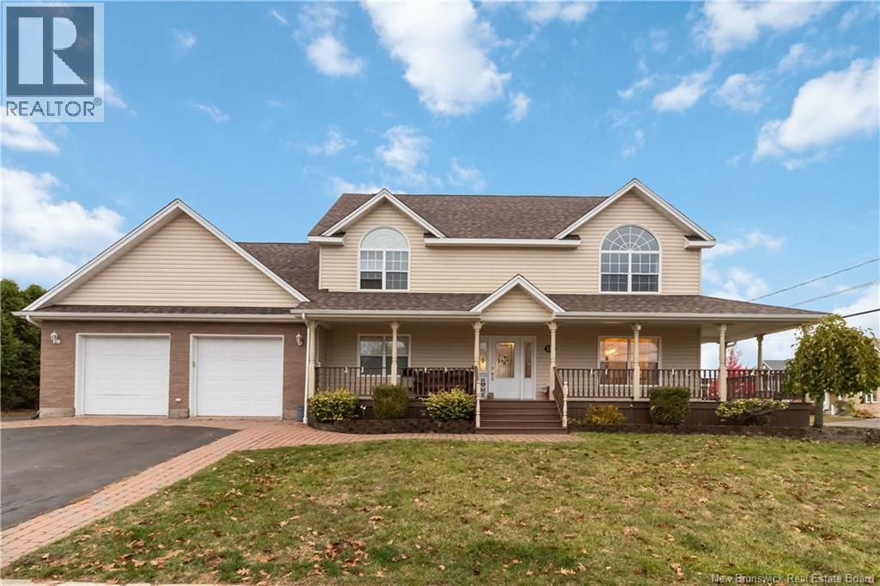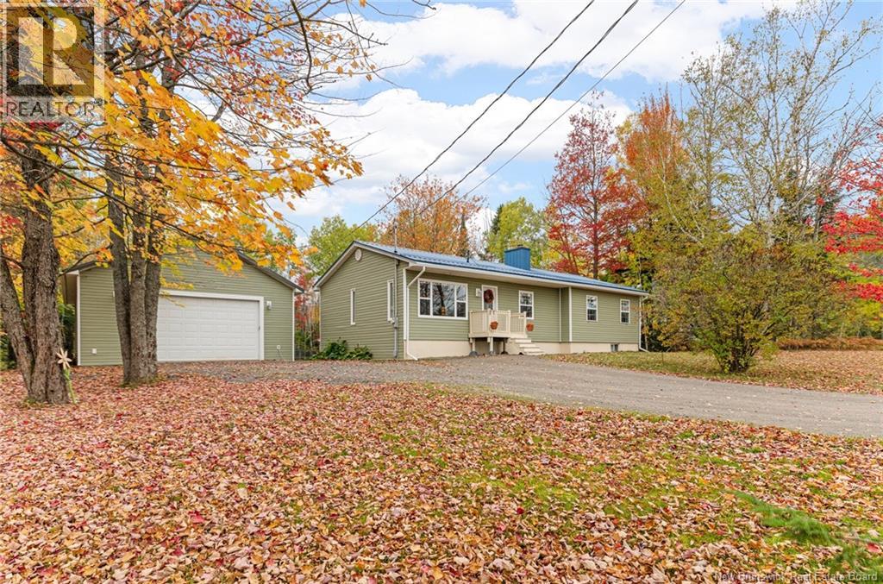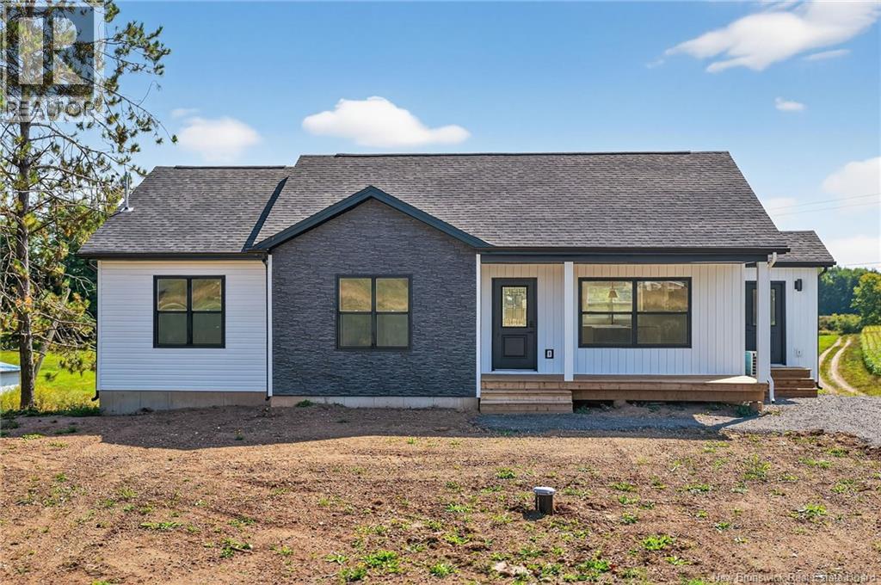
3464 Route 106
3464 Route 106
Highlights
Description
- Home value ($/Sqft)$266/Sqft
- Time on Houseful141 days
- Property typeSingle family
- StyleBungalow
- Lot size0.69 Acre
- Year built2025
- Mortgage payment
This brand new, walkout bungalow not only offers modern living and beautiful designbut also incredible income potential. With a partially finished basement featuring a separate exterior entrance, full bathroom, large family room, and oversized bedroom, its the perfect setup for a future rental suite, home business, or in-law suite. The main level boasts an open-concept layout with oversized windows that fill the home with natural light. The stylish white kitchen features a bold pop of green on the island, a walk-in pantry, and a dining area that opens to a deck with serene river viewsperfect for entertaining or quiet evenings. Enjoy the comfort of a new mini split system, providing energy-efficient heating and cooling year-round. The main floor includes three generously sized bedrooms, including a primary suite with a large walk-in closet and full ensuite. A second full bathroom serves the additional two bedrooms. A dedicated mudroom and separate main-floor laundry room add everyday convenience. Downstairs, the partially finished walkout basement includes a large family room with patio doors, a fourth bedroom with an oversized closet, and another full bathroom. The unfinished section offers endless possibilities, with a separate exterior man doorideal for a future rental suite, home business, or custom flex space. This home combines thoughtful design, functionality, and potential in one beautiful package. Measurements are approximate//Salesperson related to seller. (id:63267)
Home overview
- Cooling Heat pump
- Heat type Heat pump
- Sewer/ septic Septic system
- # total stories 1
- # full baths 3
- # total bathrooms 3.0
- # of above grade bedrooms 4
- Flooring Ceramic, laminate
- Lot desc Not landscaped
- Lot dimensions 2786
- Lot size (acres) 0.6884112
- Building size 1788
- Listing # Nb119614
- Property sub type Single family residence
- Status Active
- Bedroom 3.658m X 3.353m
Level: Basement - Family room 3.658m X 4.877m
Level: Basement - Bathroom (# of pieces - 3) 1.829m X 2.743m
Level: Basement - Mudroom 2.438m X 2.438m
Level: Main - Kitchen 3.835m X 3.175m
Level: Main - Primary bedroom 4.293m X 4.115m
Level: Main - Dining room 3.835m X 2.642m
Level: Main - Bedroom 3.124m X 3.962m
Level: Main - Living room 4.089m X 5.791m
Level: Main - Bedroom 4.039m X 4.267m
Level: Main
- Listing source url Https://www.realtor.ca/real-estate/28401592/3464-route-106-salisbury
- Listing type identifier Idx

$-1,267
/ Month



