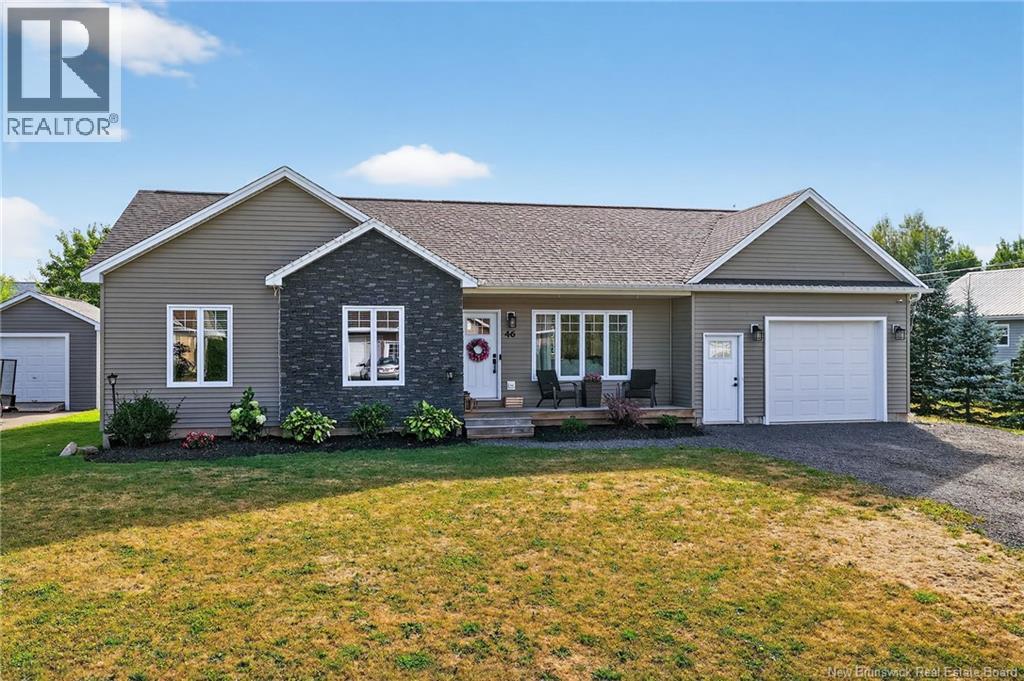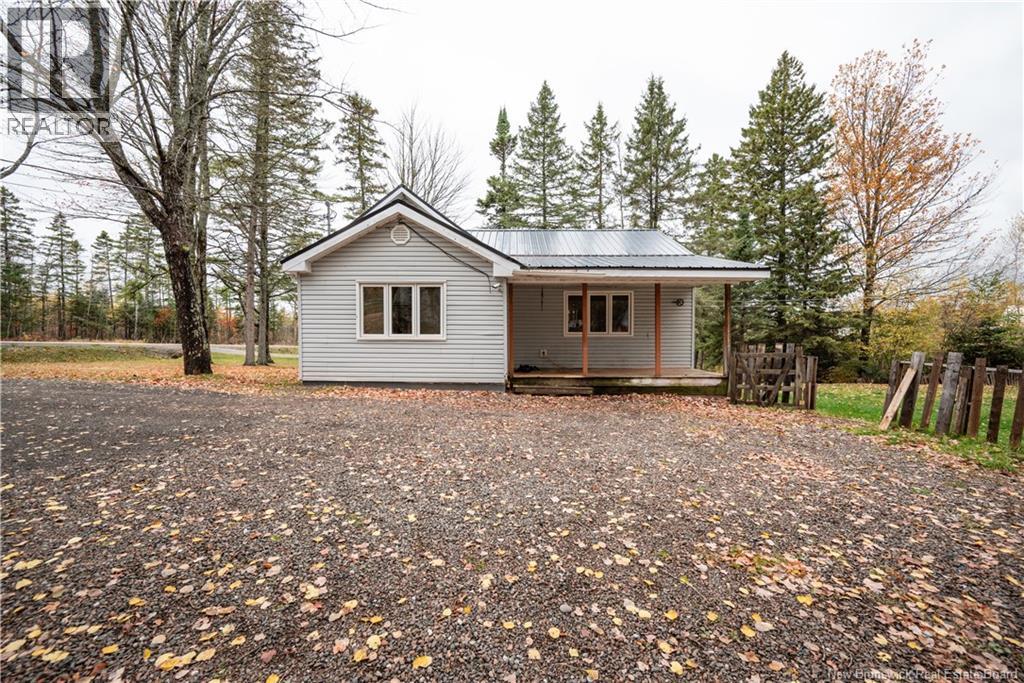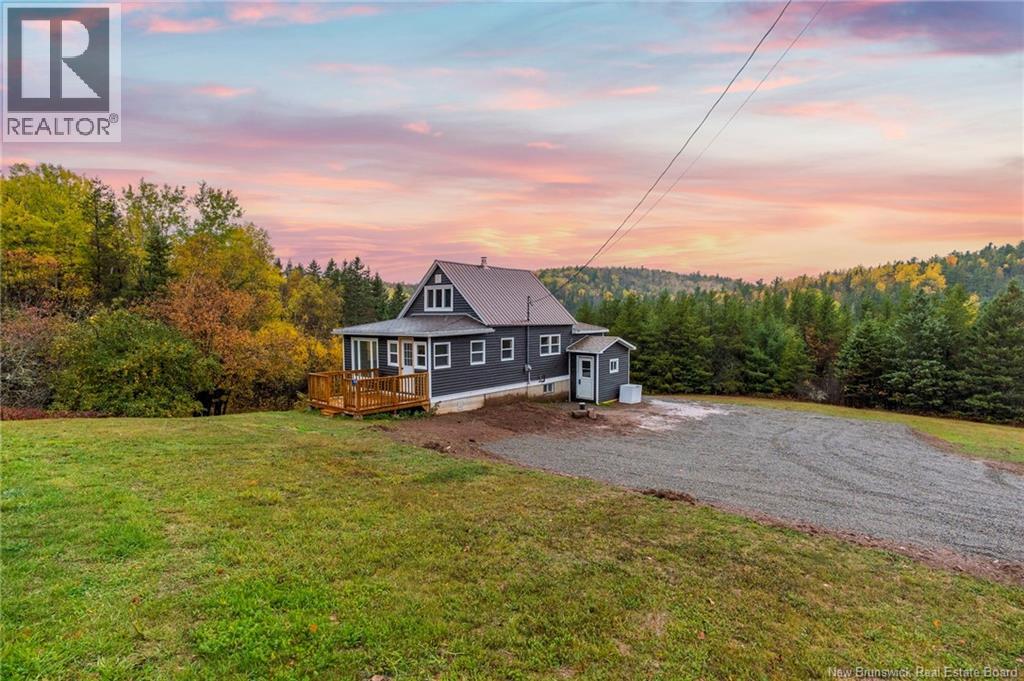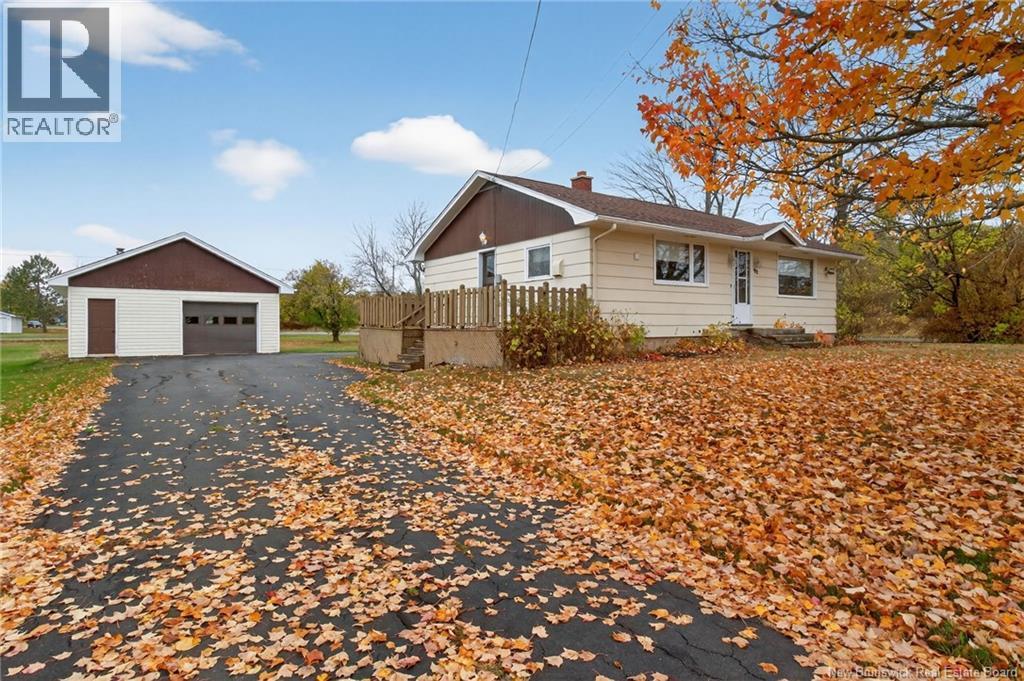
Highlights
Description
- Home value ($/Sqft)$254/Sqft
- Time on Houseful61 days
- Property typeSingle family
- Lot size9,763 Sqft
- Year built2021
- Mortgage payment
Built in 2021, this exceptional home is perfectly situated in a prime family-friendly location. A short walk to parks, schools, the community pool, walking trails, and shopping. Set in a sought-after neighbourhood, this show-stopping property looks like its straight out of a magazine, blending modern design with a thoughtfully planned layout. Step inside to an open-concept kitchen, dining, and living area with soaring ceilings, a large island with seating, sleek quartz countertops, and custom cabinetry. Natural light floods the space, and patio doors lead to the back deck overlooking the back yard and a large concrete pad, perfect for family basketball games or outdoor entertaining. Convenience is key with main floor laundry and a functional mudroom off the garage, complete with a stylish three-piece bath. On the opposite side of the home, youll find three generous bedrooms and a spa-inspired family bathroom featuring a soaker tub and a separate shower. The partially finished basement offers two large bedrooms, while the remaining space is ready to be transformed into a family room, home gym or games room. The heated attached garage is fully finished with sleek epoxy flooring, adding a polished touch to this modern and inviting home. (id:63267)
Home overview
- Cooling Heat pump
- Heat source Electric
- Heat type Baseboard heaters, heat pump
- Sewer/ septic Municipal sewage system
- Has garage (y/n) Yes
- # full baths 2
- # total bathrooms 2.0
- # of above grade bedrooms 5
- Flooring Laminate
- Lot desc Landscaped
- Lot dimensions 907
- Lot size (acres) 0.22411662
- Building size 1915
- Listing # Nb125336
- Property sub type Single family residence
- Status Active
- Bedroom 6.756m X 4.572m
Level: Basement - Utility Level: Basement
- Storage Level: Basement
- Bedroom 3.835m X 4.547m
Level: Basement - Primary bedroom 3.505m X 4.445m
Level: Main - Bedroom 3.378m X 3.708m
Level: Main - Mudroom 2.438m X 1.727m
Level: Main - Kitchen 3.15m X 4.572m
Level: Main - Dining room 2.337m X 4.572m
Level: Main - Bathroom (# of pieces - 4) 3.226m X 4.445m
Level: Main - Bathroom (# of pieces - 3) 2.819m X 2.438m
Level: Main - Bedroom 3.378m X 4.013m
Level: Main - Living room 5.486m X 3.632m
Level: Main
- Listing source url Https://www.realtor.ca/real-estate/28761477/46-chad-crescent-salisbury
- Listing type identifier Idx

$-1,299
/ Month












