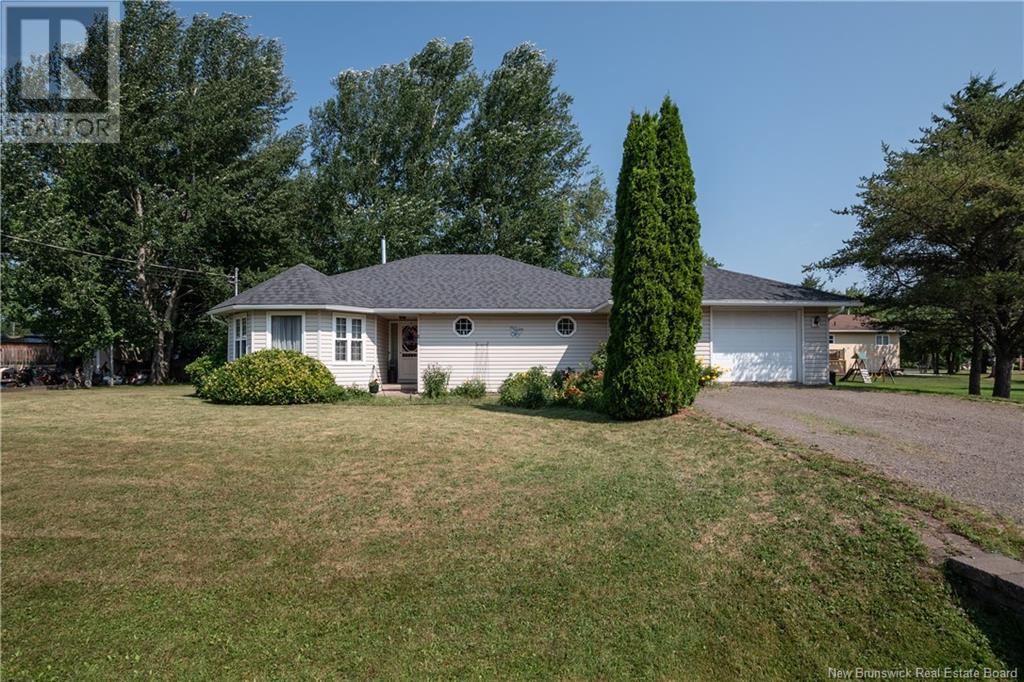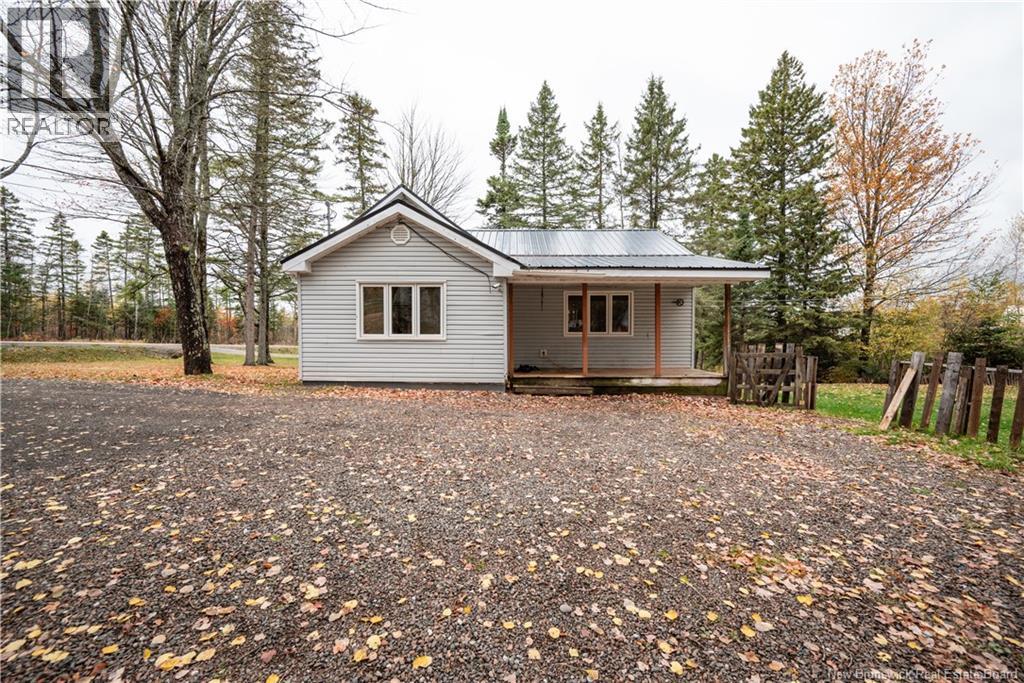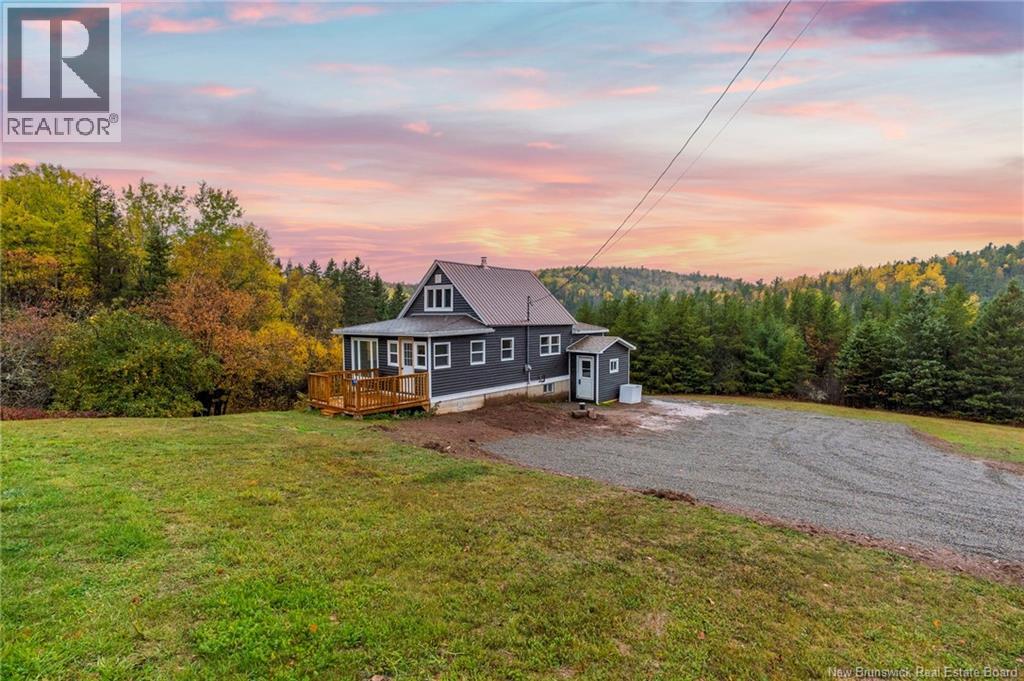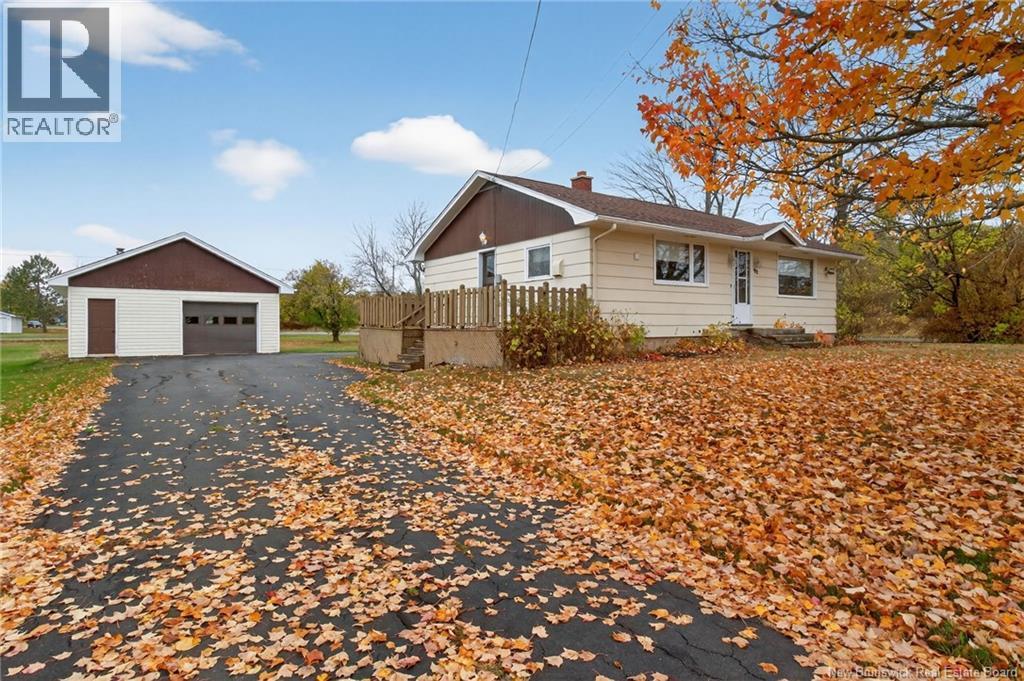
Highlights
Description
- Home value ($/Sqft)$228/Sqft
- Time on Houseful83 days
- Property typeSingle family
- Lot size10,603 Sqft
- Year built1990
- Mortgage payment
WELCOME TO 6 TWILIGHT AVE, SALISBURY THIS WELL MAINTAINED BUNGALOW WITH ATTACHED GARAGE WAS DESIGNED WITH WHEELCHAIR ACCESSIBILITY IN MIND! It's nestled on a beautifully landscaped lot in a family-friendly subdivision. A winding interlocking brick walkway guides you to the spacious front entry, where you're welcomed into a bright and functional layout perfect for comfortable living. The main level features a warm and inviting living room with adjacent dining area and kitchen. The kitchen offers ceramic flooring, hardwood cabinetry, and a cozy breakfast nook with views of the private backyard. Step outside to the covered back patioideal for morning coffee or evening relaxation. Gleaming hardwood floors extend throughout the main floor, including the three generously sized bedrooms. The primary bedroom boasts a walk-in closet and a private ensuite bath. The main floor laundry is conveniently located in the large mudroom, which offers access to both the garage and the finished basement. Downstairs, you'll find two spacious finished rooms offering excellent potential for a family room, home office, or guest area. This charming, accessible home offers comfort, space, and convenienceall in a welcoming Salisbury neighbourhood. Don't miss your opportunity to make it yours! Contact your favourite Real Estate Professional to today to schedule a visit. (id:63267)
Home overview
- Heat source Electric, wood
- Heat type Forced air, stove
- Sewer/ septic Municipal sewage system
- Has garage (y/n) Yes
- # full baths 2
- # total bathrooms 2.0
- # of above grade bedrooms 4
- Flooring Tile, hardwood
- Lot desc Landscaped
- Lot dimensions 985
- Lot size (acres) 0.24339017
- Building size 2019
- Listing # Nb123860
- Property sub type Single family residence
- Status Active
- Bedroom 4.369m X 5.41m
Level: Basement - Family room 4.166m X 4.674m
Level: Basement - Kitchen 2.946m X 3.861m
Level: Main - Bedroom 3.124m X 3.2m
Level: Main - Dining nook 2.946m X 2.667m
Level: Main - Living room 4.394m X 6.35m
Level: Main - Bedroom 4.369m X 3.429m
Level: Main - Bathroom (# of pieces - 4) 2.032m X 2.565m
Level: Main - Dining room 2.946m X 2.642m
Level: Main - Ensuite bathroom (# of pieces - 3) 3.251m X 1.676m
Level: Main - Bedroom 3.734m X 3.251m
Level: Main
- Listing source url Https://www.realtor.ca/real-estate/28670650/6-twilight-avenue-salisbury
- Listing type identifier Idx

$-1,226
/ Month












