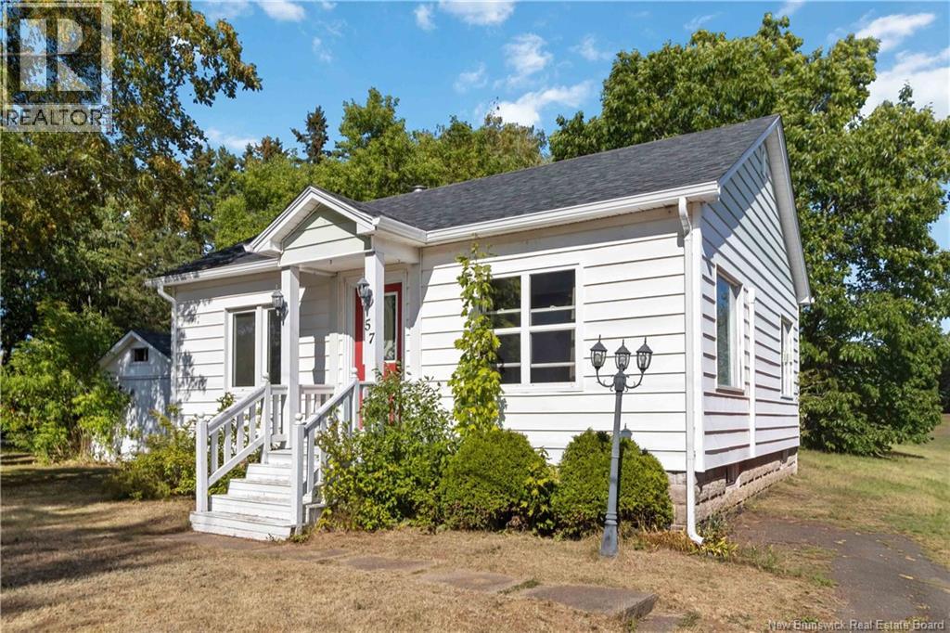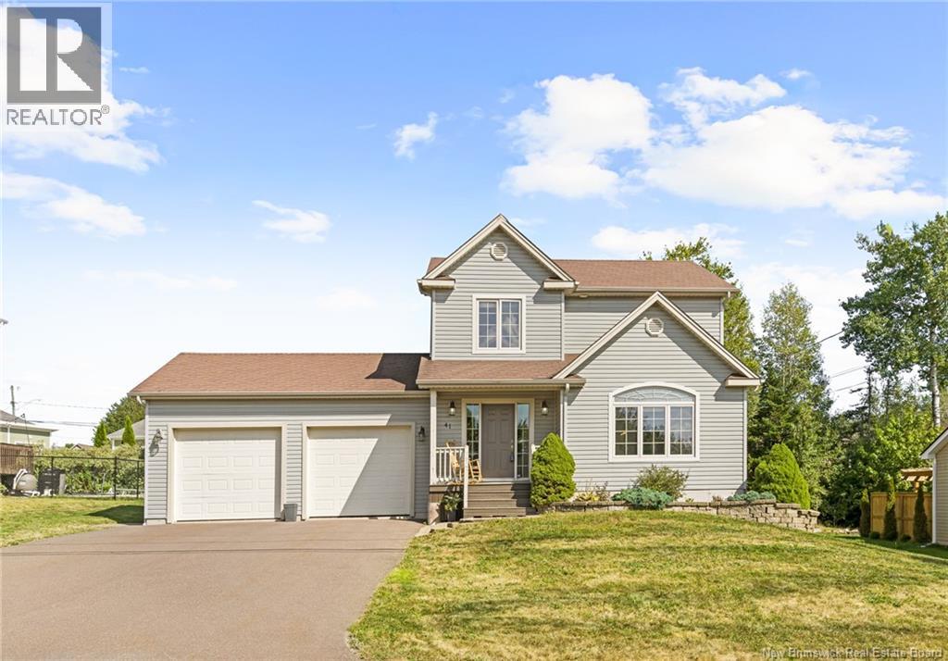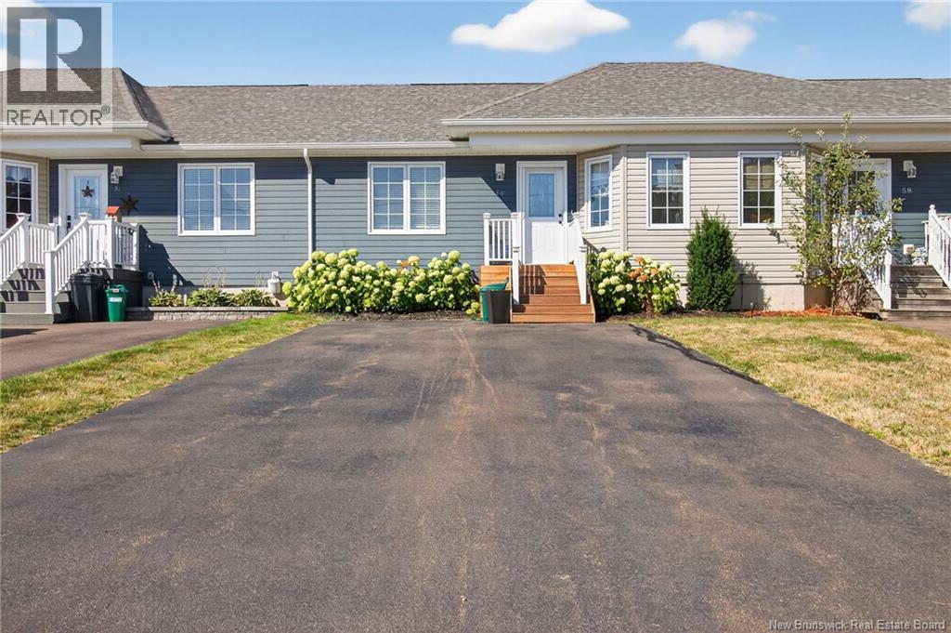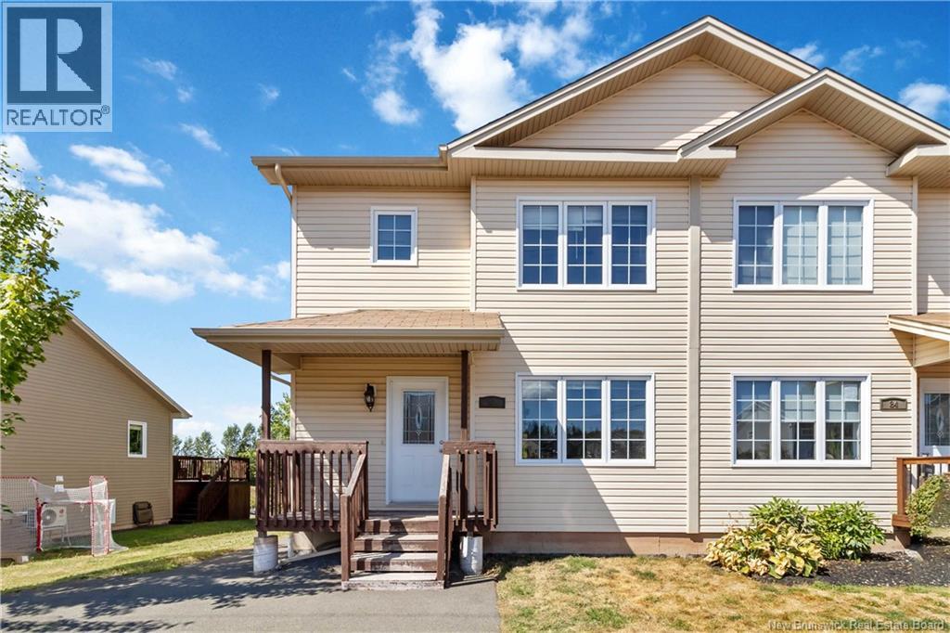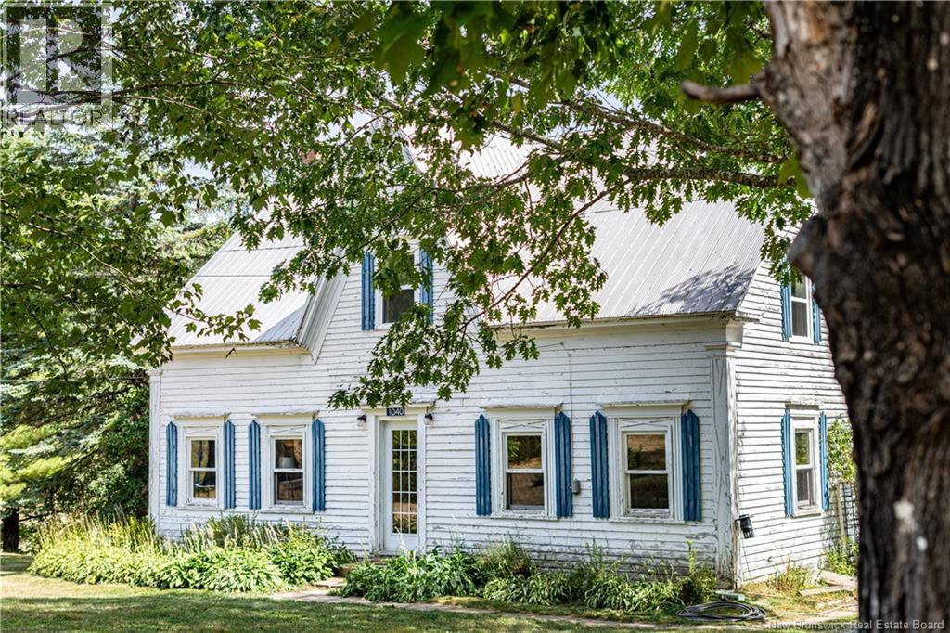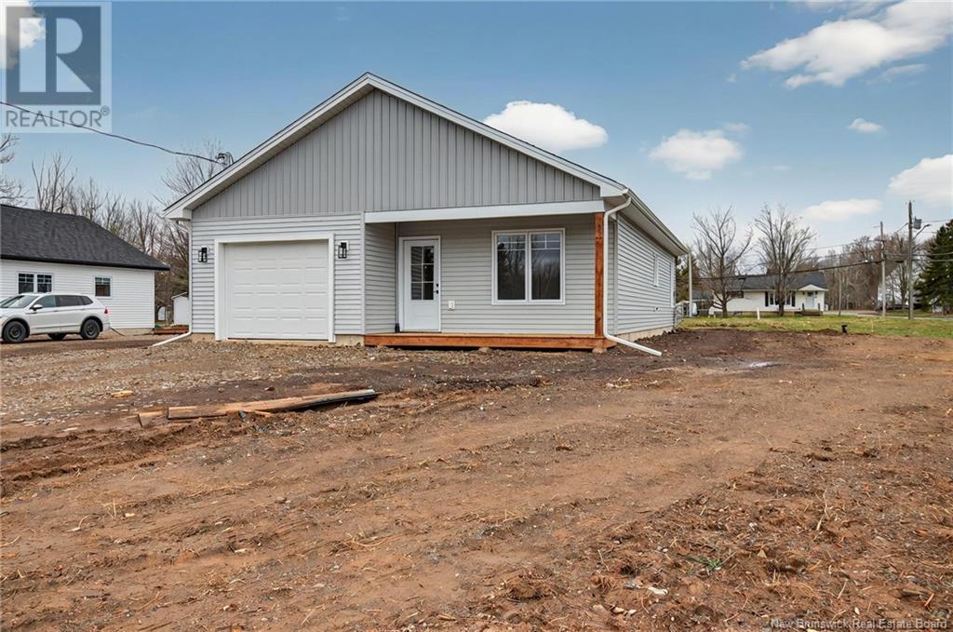
76 Horsman St
76 Horsman St
Highlights
Description
- Home value ($/Sqft)$297/Sqft
- Time on Houseful142 days
- Property typeSingle family
- Lot size9,279 Sqft
- Year built2025
- Mortgage payment
Welcome to this beautifully designed new construction home, perfect for those looking to downsize or embrace the next chapter in comfort and style. With an open-concept layout, soaring ceilings, and thoughtful touches throughout, this home is as functional as it is inviting. An attached single garage offers extra space for storage at the back, while the covered front deck is the perfect spot to enjoy your morning coffee or unwind at the end of the day. Inside, the bright and airy living room flows seamlessly into the kitchen/dining area, creating a welcoming space for relaxing or entertaining. Two well appointed bedrooms offer separation for you and your guests and the spacious bathroom with laundry completes this home. Located in the heart of this lovely village this home is within walking distances to all amenities, offering the best of both comfort and convenience. Whether youre an empty nester or simply craving a simpler lifestyle, this home checks all the boxes. Book your showing today. HST rebate assigned to the seller at closing. (id:63267)
Home overview
- Cooling Heat pump
- Heat source Electric
- Heat type Baseboard heaters, heat pump
- Sewer/ septic Municipal sewage system
- Has garage (y/n) Yes
- # full baths 1
- # total bathrooms 1.0
- # of above grade bedrooms 2
- Lot dimensions 862
- Lot size (acres) 0.21299729
- Building size 1090
- Listing # Nb116467
- Property sub type Single family residence
- Status Active
- Living room 4.775m X 4.724m
Level: Main - Bathroom (# of pieces - 4) 3.962m X 2.311m
Level: Main - Primary bedroom 3.962m X 3.785m
Level: Main - Bedroom 3.404m X 3.302m
Level: Main - Kitchen / dining room 4.775m X 3.912m
Level: Main
- Listing source url Https://www.realtor.ca/real-estate/28175964/76-horsman-street-salisbury
- Listing type identifier Idx

$-864
/ Month




