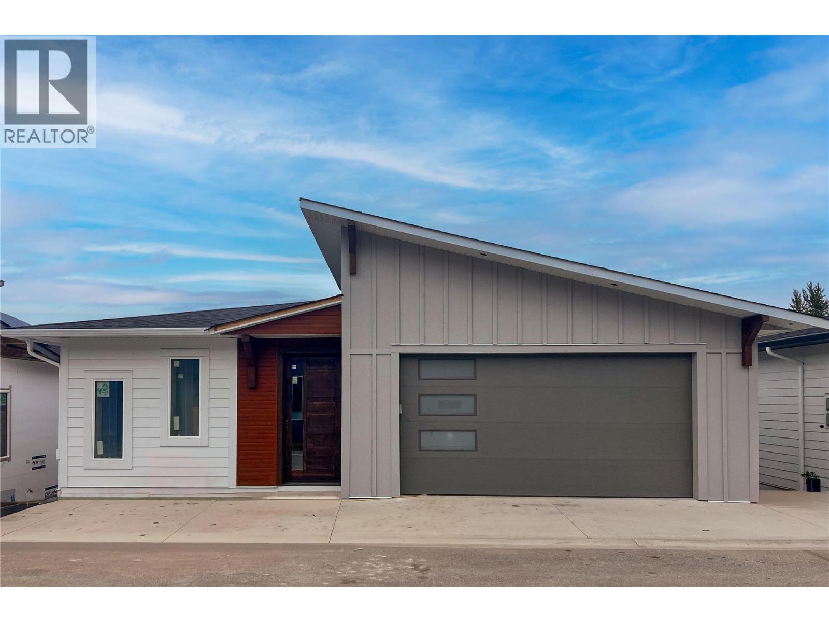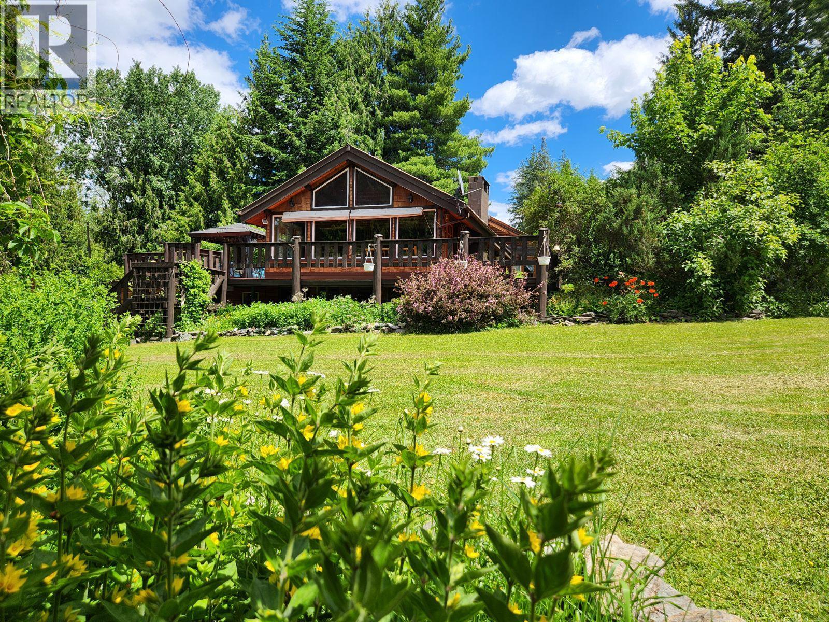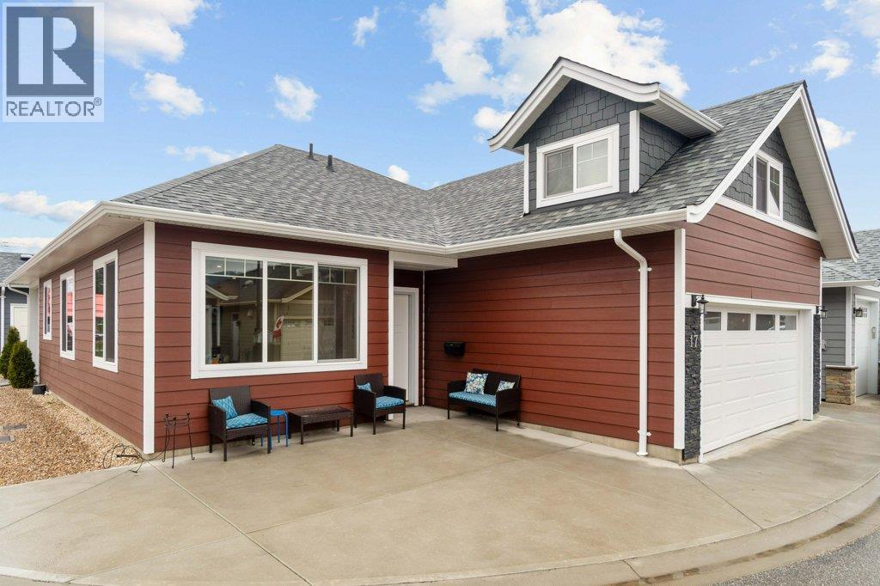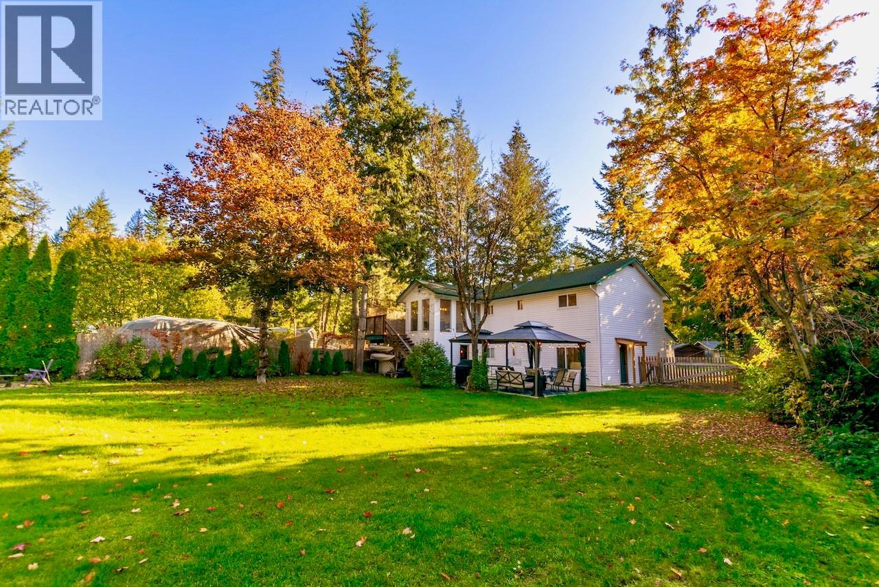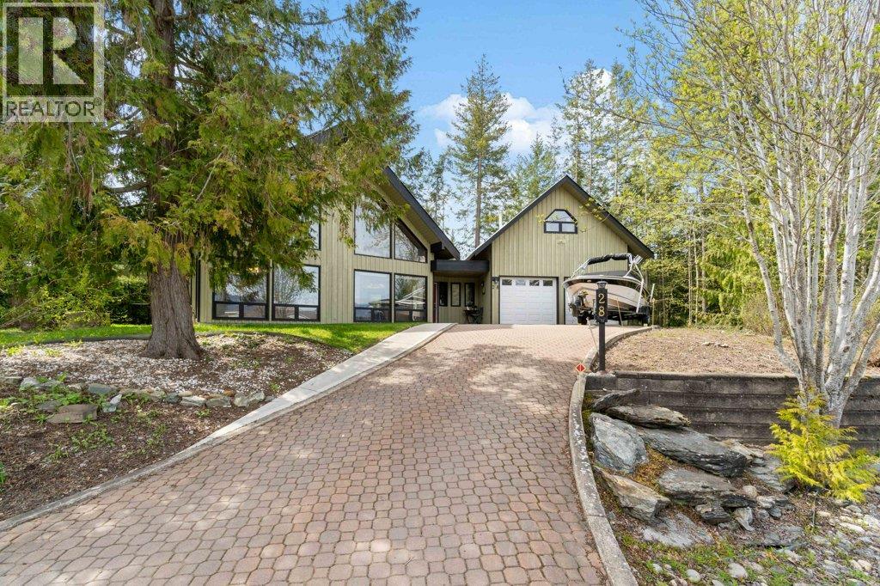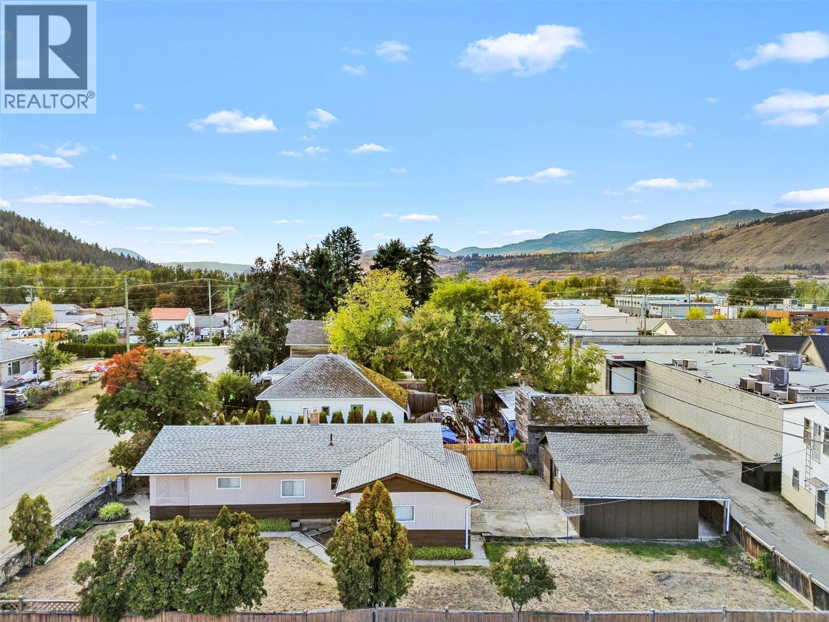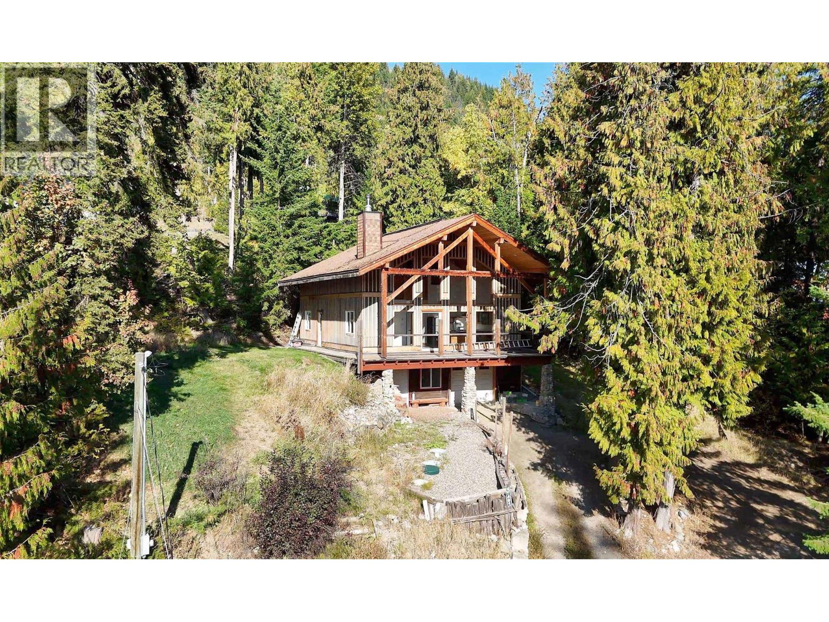- Houseful
- BC
- Salmon Arm
- V1E
- 1 Avenue Nw Unit 6400
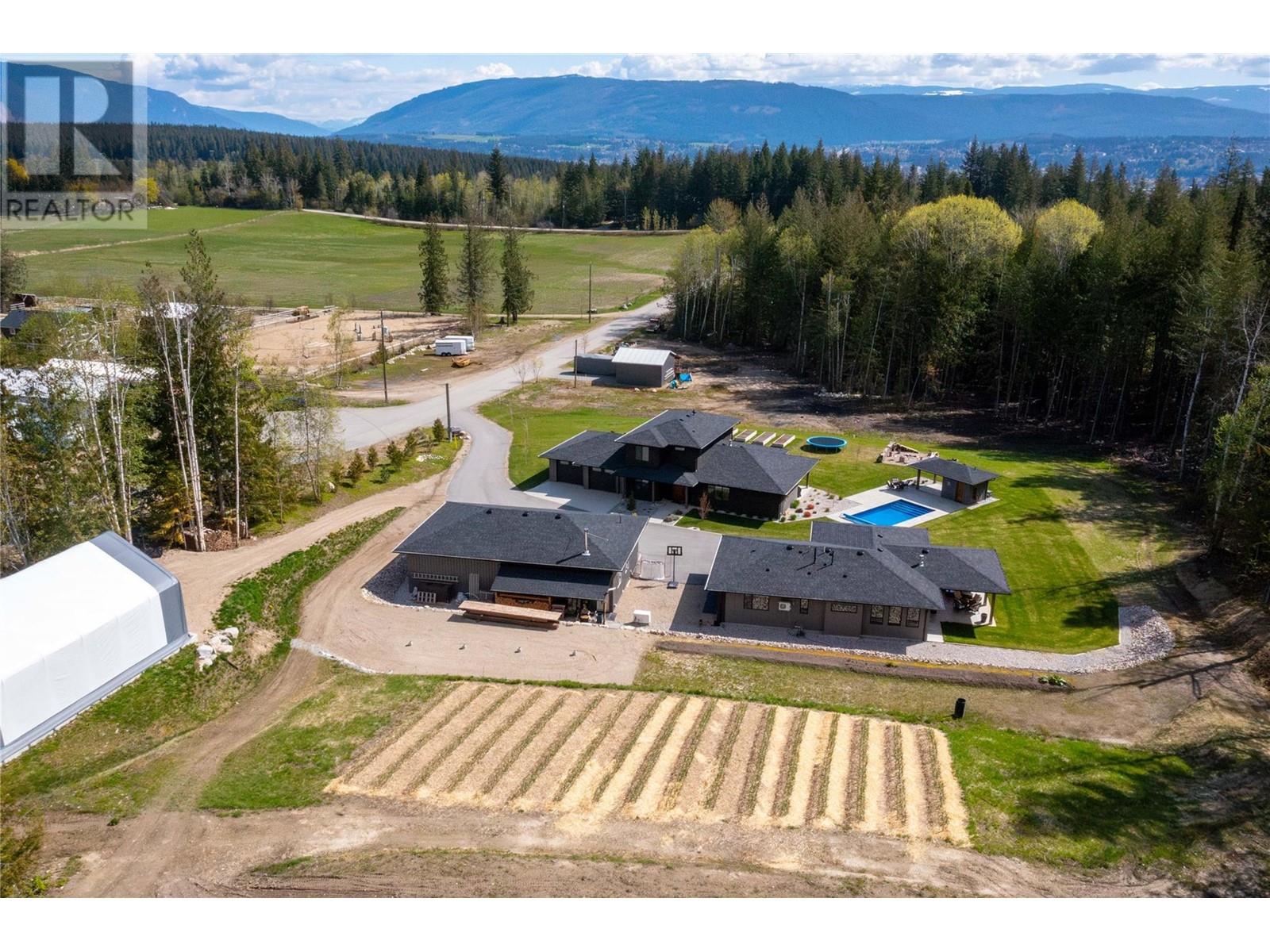
1 Avenue Nw Unit 6400
1 Avenue Nw Unit 6400
Highlights
Description
- Home value ($/Sqft)$1,170/Sqft
- Time on Houseful179 days
- Property typeSingle family
- Median school Score
- Lot size4.90 Acres
- Year built2022
- Garage spaces2
- Mortgage payment
5 acres with two very top end solid beautiful homes built in 2022, with in ground pool, shop and coverall storage, great spot for multigenerational living, Main home 2255 finished sq.ft, 3 bedroom + Den, open Kitchen Livingroom, Large Primary bedroom with ensuite and walkin closet, Outdoor covered dining and lounge area, 2 bedrooms upstairs with a full bathroom and family room, oversized attached heated double garage, infloor heating, A/C tons of extras, 2 nd. Home almost 1000 sq.ft open plan Kitchen Livingroom plus lots of covered outdoor living space, Primary bedroom, ensuite, walkin closet, attached heat garage. Heated Shop 30x32 plus 24x32 open storage, 30x48 coverall building for extra storage, Automatic Generac Natural Gas Generator runs both homes if needed, 28x14 inground heated pool with a bathroom in the pool house, paved driveway and area between houses, 8 gpm drilled well, partially cleared 5 acres with a ¼ acre in garlic, lots of room to play, This property shows and feels brand new, excellent for two families or second home as a rental. (id:63267)
Home overview
- Cooling Central air conditioning
- Heat source Other
- Heat type Hot water, see remarks
- Has pool (y/n) Yes
- # total stories 2
- Roof Unknown
- # garage spaces 2
- # parking spaces 2
- Has garage (y/n) Yes
- # full baths 3
- # total bathrooms 3.0
- # of above grade bedrooms 4
- Flooring Concrete
- Has fireplace (y/n) Yes
- Subdivision Nw salmon arm
- Zoning description Unknown
- Lot dimensions 4.9
- Lot size (acres) 4.9
- Building size 2255
- Listing # 10345064
- Property sub type Single family residence
- Status Active
- Full bathroom 2.845m X 4.572m
- Primary bedroom 4.47m X 3.556m
- Kitchen 3.658m X 5.08m
- Living room 3.2m X 3.353m
- Dining room 3.962m X 2.743m
- Partial bathroom 1.6m X 1.524m
- Bedroom 3.353m X 3.15m
Level: 2nd - Bedroom 3.048m X 3.353m
Level: 2nd - Family room 6.401m X 3.861m
Level: 2nd - Bathroom (# of pieces - 3) 2.184m X 1.575m
Level: 2nd - Foyer 3.251m X 2.134m
Level: Main - Kitchen 4.267m X 5.791m
Level: Main - Living room 4.166m X 4.267m
Level: Main - Bathroom (# of pieces - 4) 1.6m X 2.896m
Level: Main - Utility 1.067m X 1.905m
Level: Main - Laundry 2.362m X 2.896m
Level: Main - Ensuite bathroom (# of pieces - 3) 3.531m X 3.556m
Level: Main - Primary bedroom 4.013m X 4.039m
Level: Main - Dining room 2.743m X 2.743m
Level: Main - Bedroom 3.048m X 3.962m
Level: Main
- Listing source url Https://www.realtor.ca/real-estate/28218070/6400-1-avenue-nw-salmon-arm-nw-salmon-arm
- Listing type identifier Idx

$-7,037
/ Month





