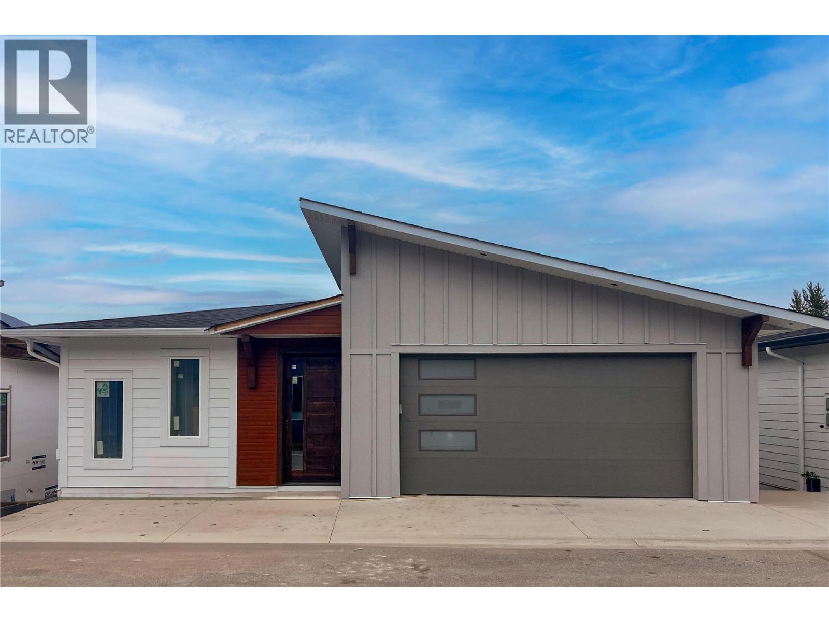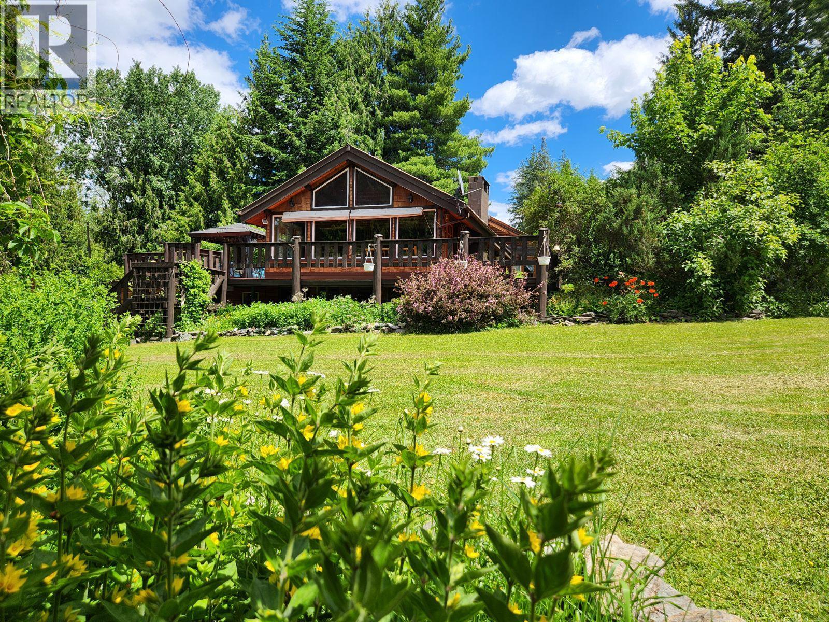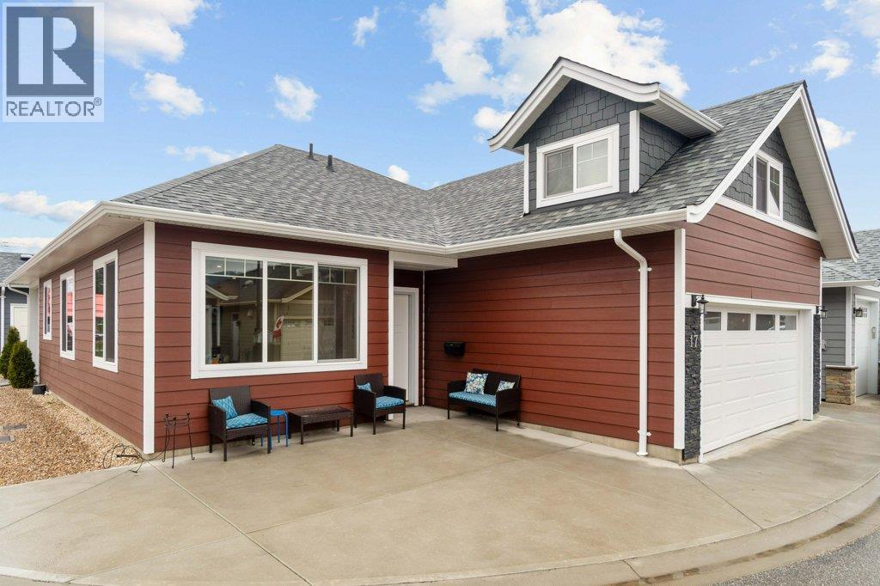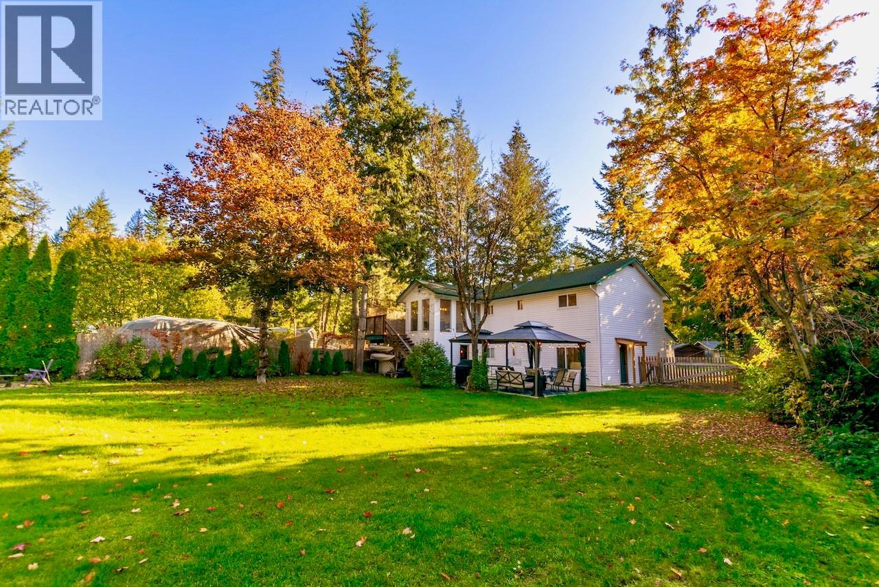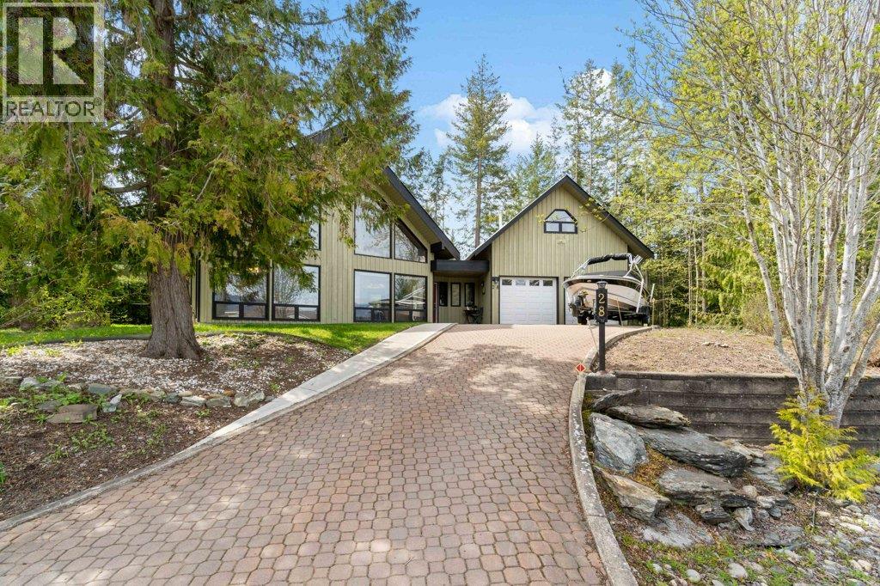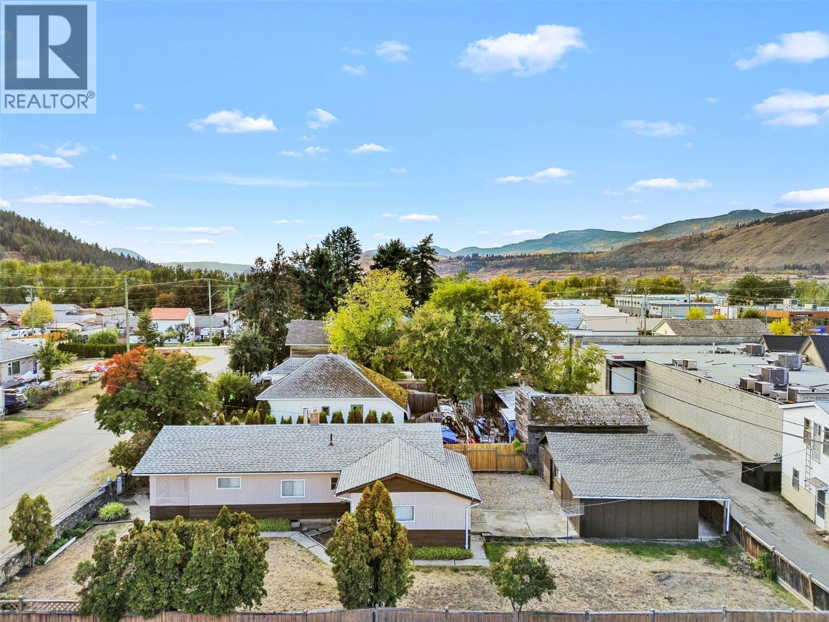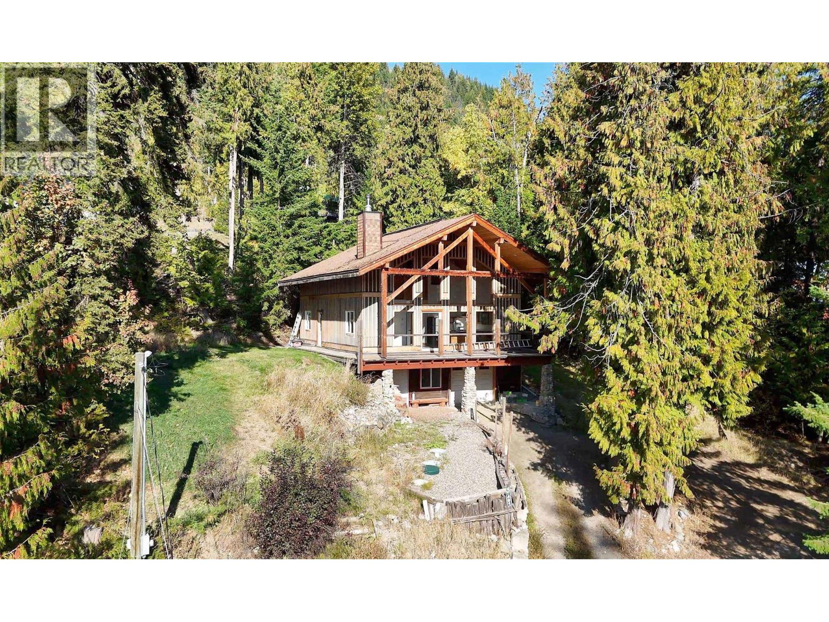- Houseful
- BC
- Salmon Arm
- V1E
- 10 Avenue Se Unit 2280
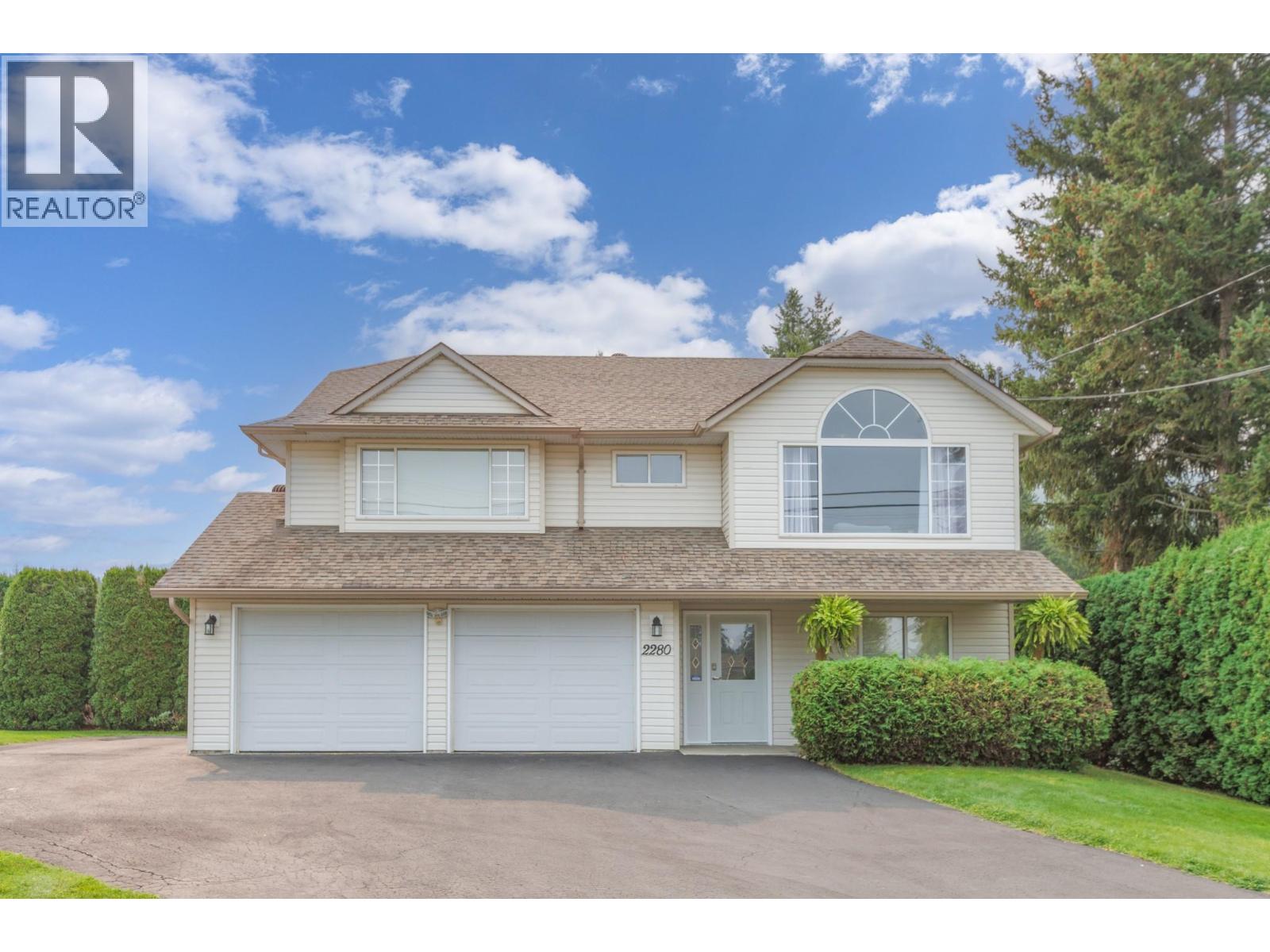
10 Avenue Se Unit 2280
10 Avenue Se Unit 2280
Highlights
Description
- Home value ($/Sqft)$337/Sqft
- Time on Houseful126 days
- Property typeSingle family
- Median school Score
- Lot size10,454 Sqft
- Year built1995
- Garage spaces2
- Mortgage payment
Charming home with pool and suite potential just steps from Hillcrest Elementary! Welcome to this well-maintained 4-bedroom, 3-bathroom home, perfectly situated on a generous 0.24-acre lot in a family-friendly neighbourhood. Built in 1995, this spacious home offers a smart and versatile layout ideal for growing families or those looking for suite potential. The main level features a bright, open-concept living and dining area with large windows and cozy charm. The kitchen offers seamless access to the backyard, perfect for summer entertaining. Step outside to your private oasis: an 18x36 in-ground heated pool awaits, offering endless fun and relaxation during warm months. The large, fenced yard still leaves plenty of space for kids, pets, or gardening. Downstairs, the home's flexible layout includes a separate entrance and plumbing access, with a wired stove and fridge in place making it ideal for an in-law suite or mortgage helper. Other highlights: Attached garage and ample driveway parking, quiet family-oriented neighbourhood, walking distance to parks, schools, and local amenities. Whether you're upsizing or investing, this home offers lifestyle, location, and long-term potential. Don’t miss out! (id:63267)
Home overview
- Cooling Central air conditioning
- Heat type Forced air, see remarks
- Has pool (y/n) Yes
- Sewer/ septic Municipal sewage system
- # total stories 2
- # garage spaces 2
- # parking spaces 2
- Has garage (y/n) Yes
- # full baths 3
- # total bathrooms 3.0
- # of above grade bedrooms 4
- Subdivision Se salmon arm
- Zoning description Unknown
- Directions 2191863
- Lot dimensions 0.24
- Lot size (acres) 0.24
- Building size 2569
- Listing # 10352190
- Property sub type Single family residence
- Status Active
- Den 5.639m X 3.073m
Level: Basement - Kitchen 4.801m X 3.226m
Level: Basement - Bedroom 3.48m X 3.302m
Level: Basement - Family room 5.232m X 3.759m
Level: Basement - Bathroom (# of pieces - 4) 2.235m X 1.448m
Level: Basement - Ensuite bathroom (# of pieces - 3) 2.616m X 1.499m
Level: Main - Bedroom 3.302m X 3.556m
Level: Main - Bedroom 2.845m X 3.556m
Level: Main - Bathroom (# of pieces - 4) 2.565m X 1.549m
Level: Main - Dining room 4.318m X 2.845m
Level: Main - Dining nook 4.267m X 2.946m
Level: Main - Living room 4.191m X 4.394m
Level: Main - Primary bedroom 4.597m X 3.81m
Level: Main - Kitchen 4.293m X 2.896m
Level: Main
- Listing source url Https://www.realtor.ca/real-estate/28482770/2280-10-avenue-se-salmon-arm-se-salmon-arm
- Listing type identifier Idx

$-2,306
/ Month





