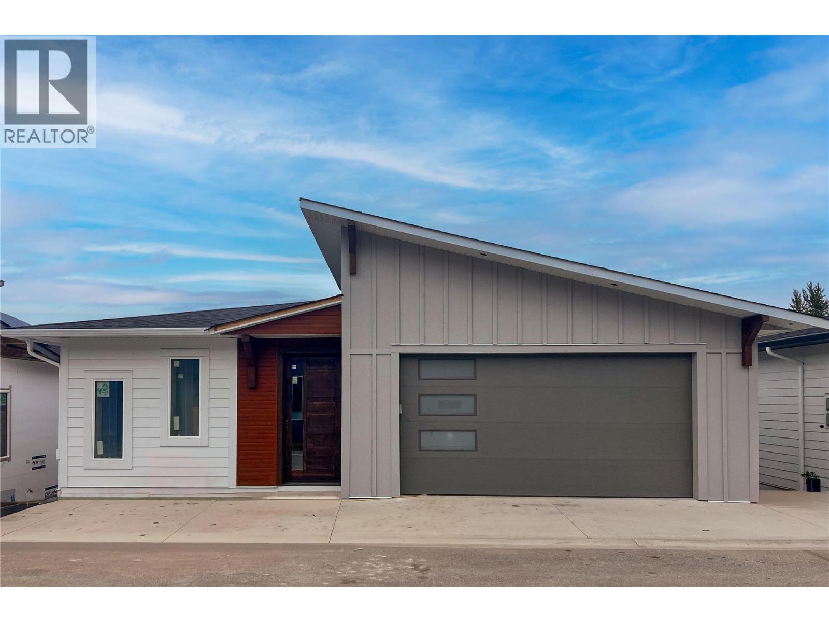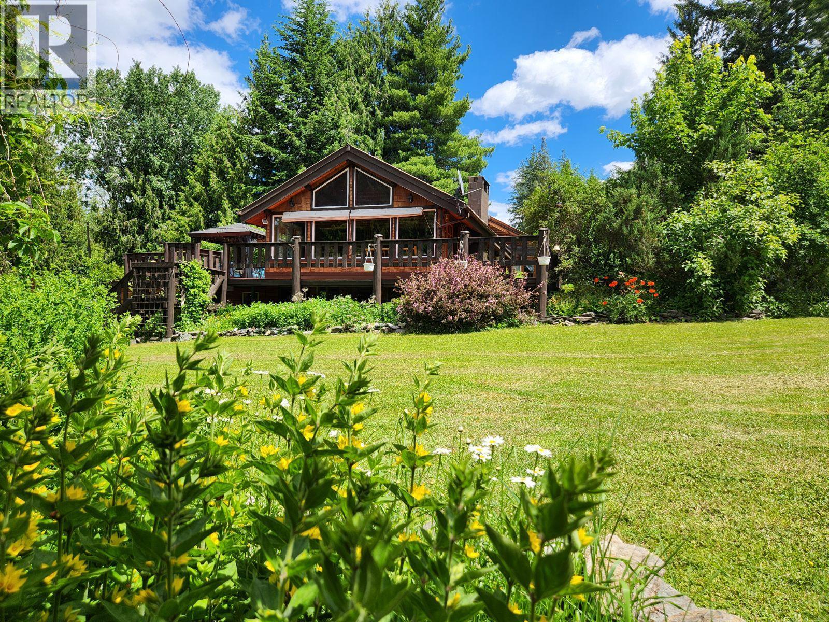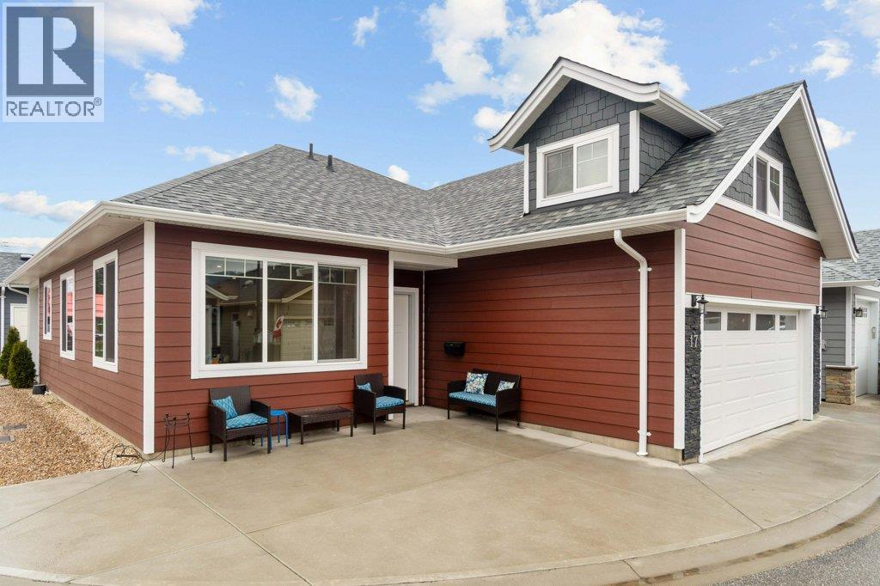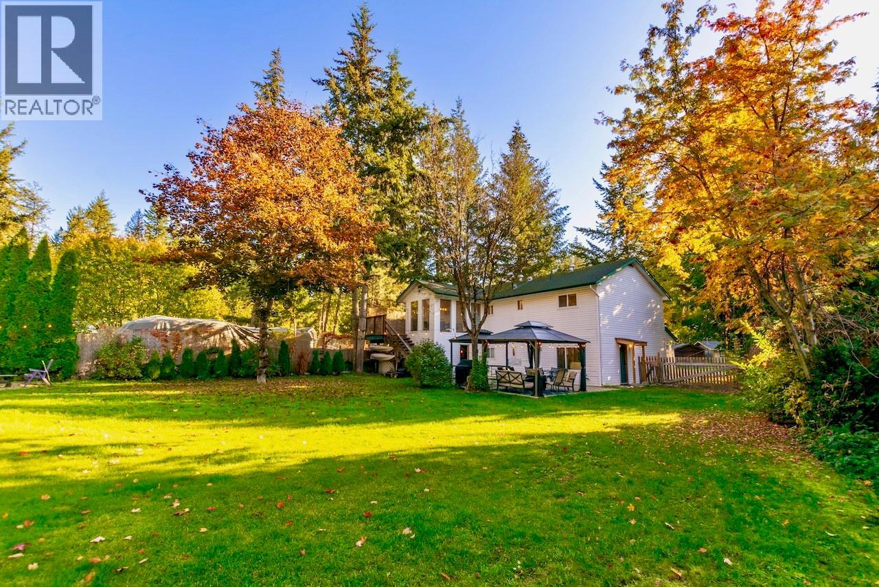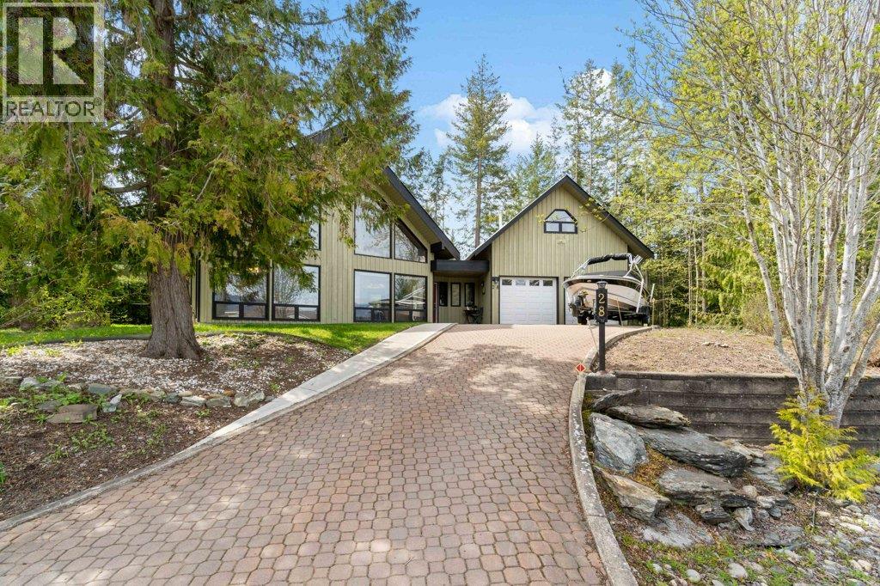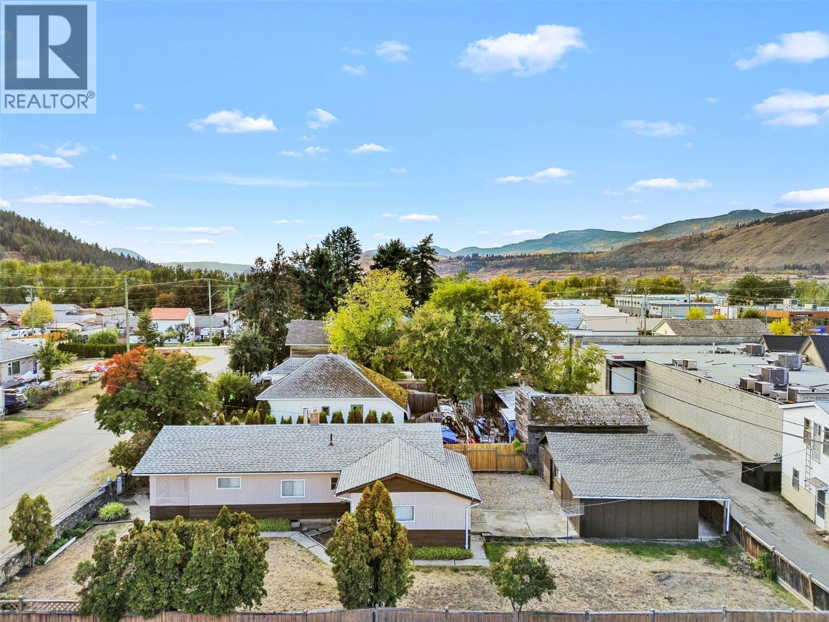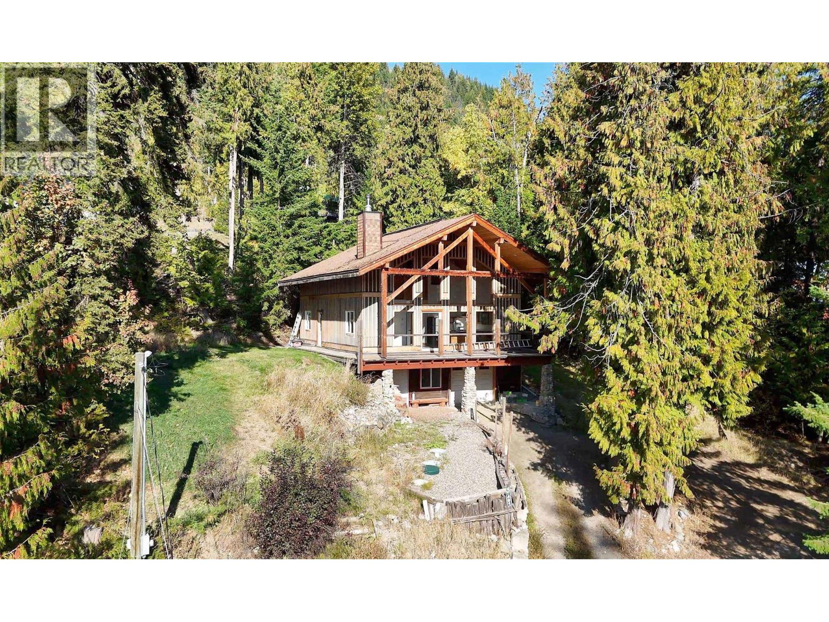- Houseful
- BC
- Salmon Arm
- V1E
- 10 Avenue Se Unit 3851
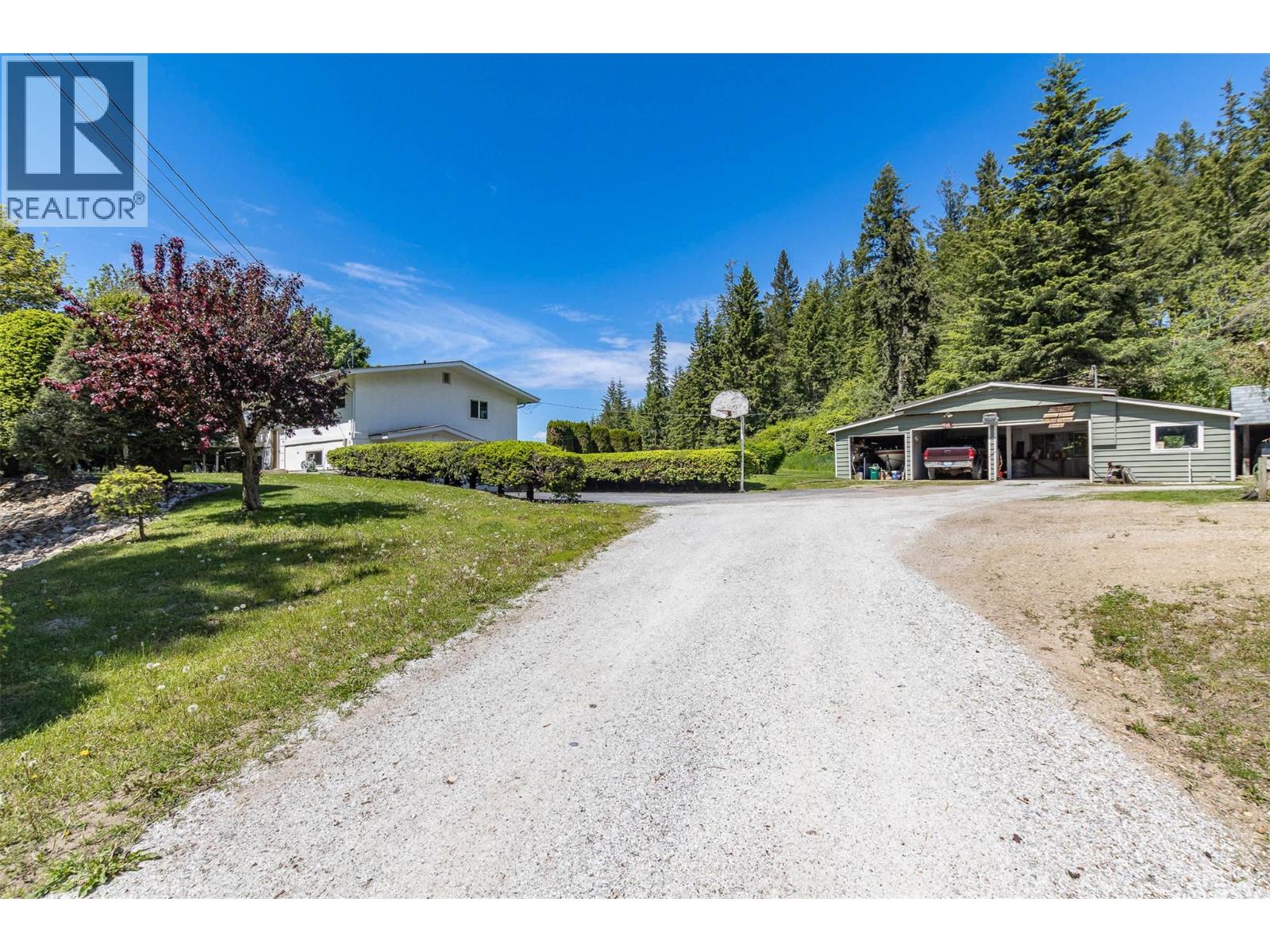
10 Avenue Se Unit 3851
10 Avenue Se Unit 3851
Highlights
Description
- Home value ($/Sqft)$834/Sqft
- Time on Houseful102 days
- Property typeSingle family
- StyleRanch
- Median school Score
- Lot size5 Acres
- Year built1973
- Garage spaces3
- Mortgage payment
This incredible 5 acre property not in the ALR with a 6 bedroom, 3 bathroom home backing onto Little Mountain Park has so much to offer. Offering the ultimate in privacy with stunning views, a spacious home and the potential to subdivide. Home has a wonderful open plan, big view windows, 6 bedrooms, 3 bathrooms, fully finished basement with family room and rec room. Basement would be easy to suite. High efficiency furnace and central AC. The property itself is spectacular, a private oasis, surrounded by trees with gardens and mature landscaping and backing onto Little Mountain Park, all of this and right in town. Property is all set up for horses, fully fenced and cross fenced, with horse barn (51'x10') and shelter (10'x11'). Other outbuildings include detached 3 bay garage (33'x26'), workshop (12'x26') and 2 bay implement shed (10'x20'). If you are looking for an amazing private setting to live in and enjoy or as a prime development property right in town, this may be just what you have been looking for. (id:63267)
Home overview
- Cooling Central air conditioning
- Heat type Forced air, see remarks
- Sewer/ septic Septic tank
- # total stories 2
- Roof Unknown
- Fencing Fence
- # garage spaces 3
- # parking spaces 3
- Has garage (y/n) Yes
- # full baths 3
- # total bathrooms 3.0
- # of above grade bedrooms 6
- Flooring Carpeted, laminate, tile
- Has fireplace (y/n) Yes
- Subdivision Se salmon arm
- View Mountain view
- Zoning description Unknown
- Directions 2191863
- Lot desc Landscaped
- Lot dimensions 5
- Lot size (acres) 5.0
- Building size 3117
- Listing # 10355447
- Property sub type Single family residence
- Status Active
- Bedroom 2.743m X 3.099m
Level: Basement - Mudroom 3.099m X 2.438m
Level: Basement - Laundry 1.549m X 2.108m
Level: Basement - Bedroom 4.47m X 2.87m
Level: Basement - Family room 3.581m X 6.553m
Level: Basement - Recreational room 4.978m X 6.909m
Level: Basement - Bathroom (# of pieces - 3) 1.524m X 1.829m
Level: Basement - Bedroom 2.896m X 3.048m
Level: Basement - Full bathroom 2.591m X 2.21m
Level: Main - Kitchen 3.353m X 3.378m
Level: Main - Living room 4.902m X 6.756m
Level: Main - Primary bedroom 3.378m X 4.216m
Level: Main - Bedroom 3.073m X 2.997m
Level: Main - Ensuite bathroom (# of pieces - 3) 1.803m X 1.854m
Level: Main - Dining room 3.353m X 4.394m
Level: Main - Bedroom 3.099m X 4.14m
Level: Main
- Listing source url Https://www.realtor.ca/real-estate/28594494/3851-10-avenue-se-salmon-arm-se-salmon-arm
- Listing type identifier Idx

$-6,933
/ Month





