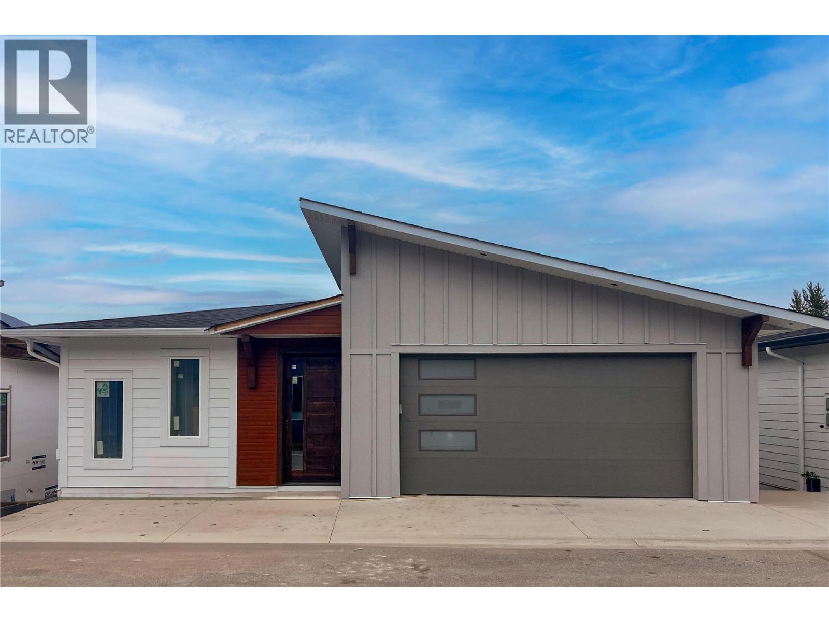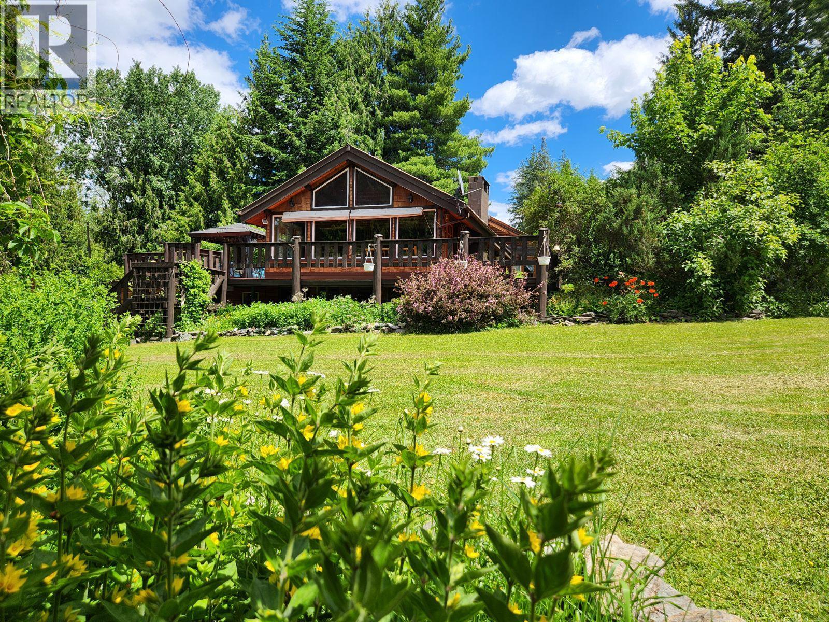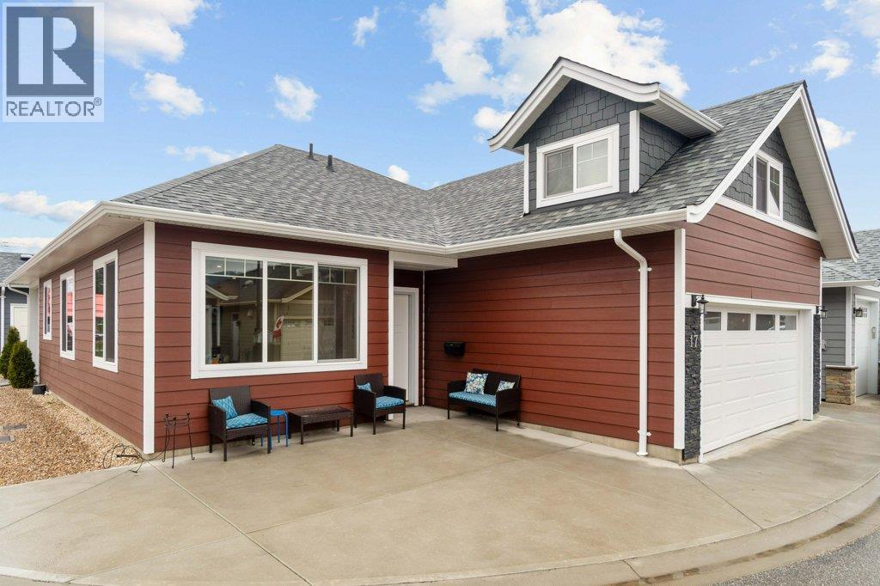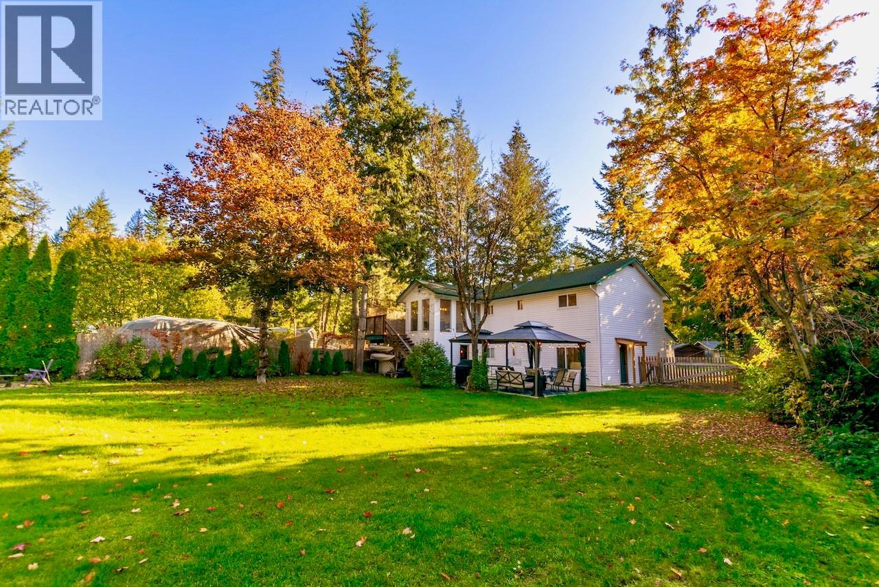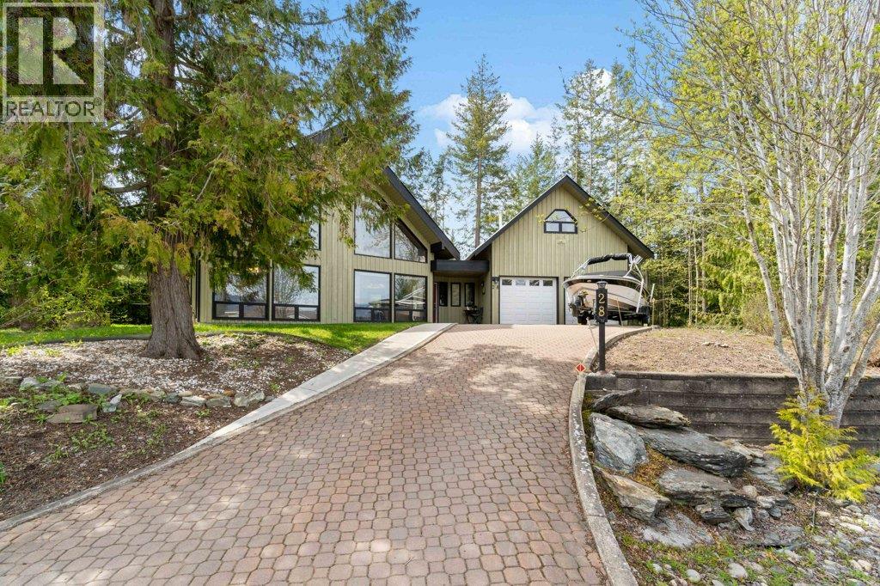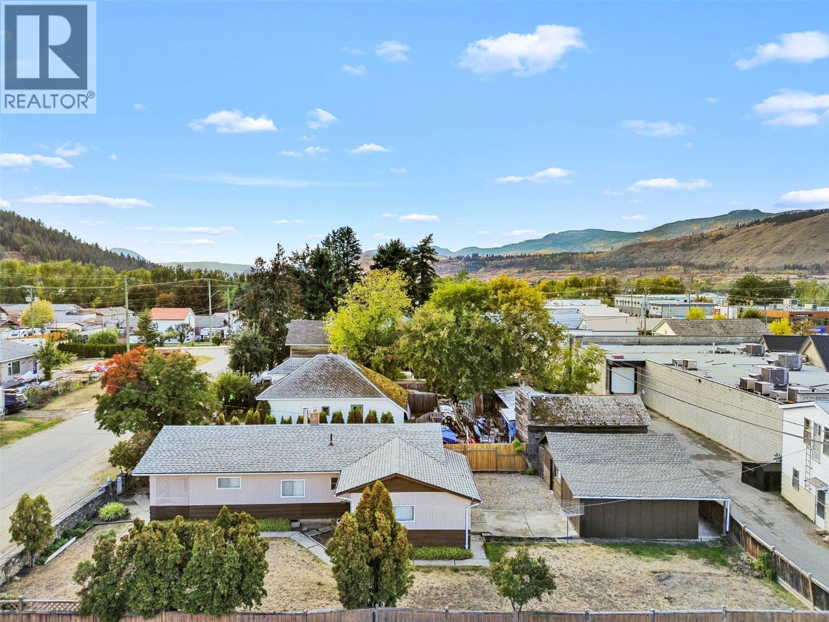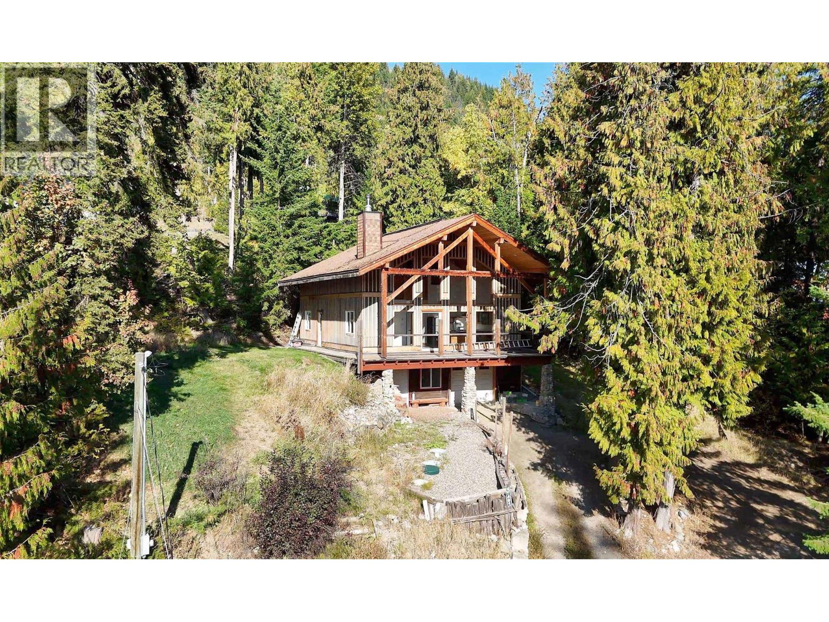- Houseful
- BC
- Salmon Arm
- V1E
- 10 Avenue Se Unit 4091
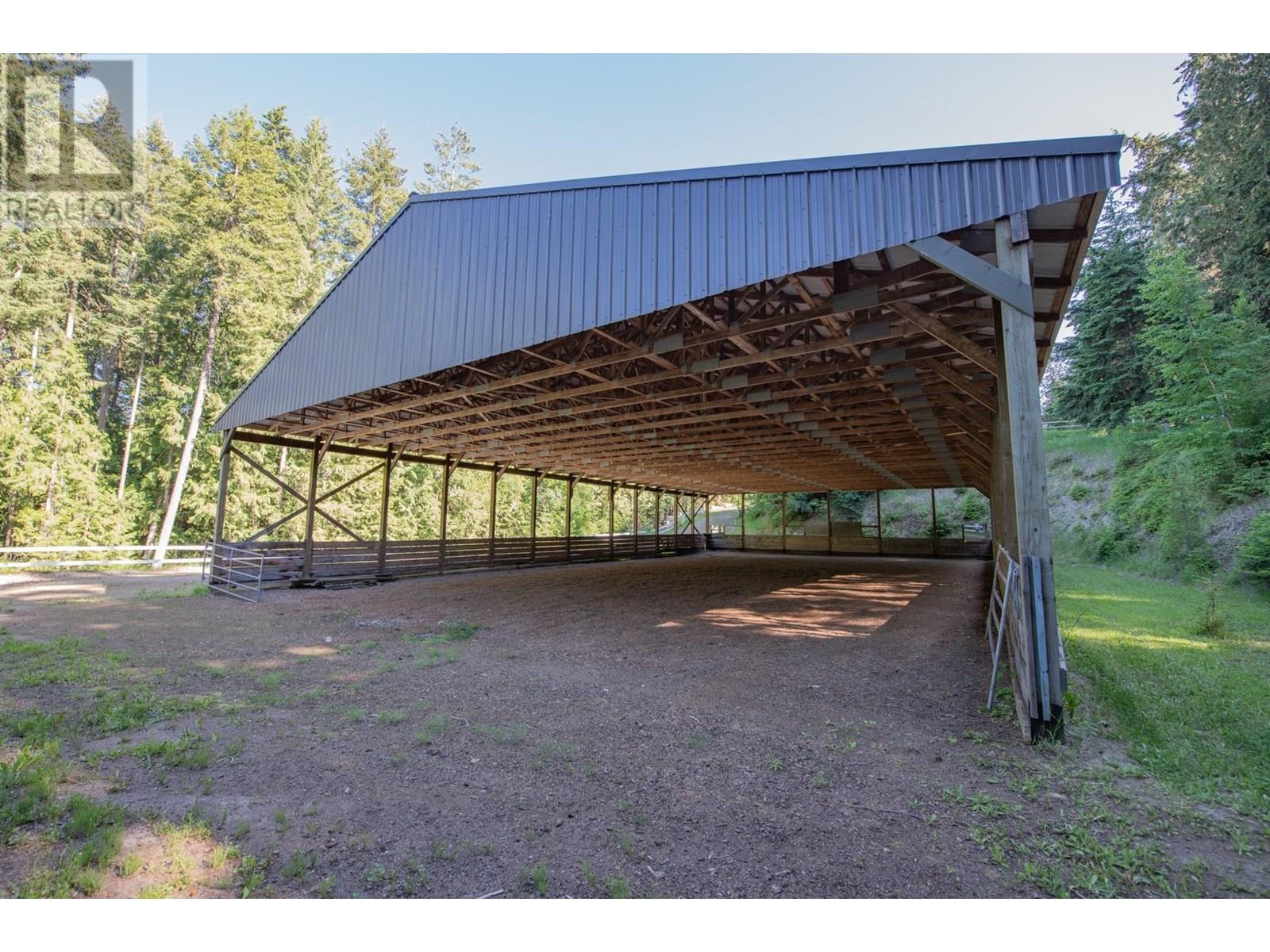
Highlights
Description
- Home value ($/Sqft)$521/Sqft
- Time on Houseful81 days
- Property typeSingle family
- StyleRanch
- Median school Score
- Lot size2.50 Acres
- Year built1960
- Garage spaces1
- Mortgage payment
Discover Your Equestrian Paradise! Nestled in town on 2.5 acres, this exquisite property is perfect for horse enthusiasts. Just minutes away from golf courses and all essential amenities, it boasts a 60x100 riding arena with water access, a versatile 25x16 garage equipped with a separate panel, a 16x10 storage area, and a 16x9 tractor shed. Beyond your backyard, explore over 80 acres of scenic walking, hiking, and riding trails in Little Mountain Park. The entire property is fenced, ensuring utmost privacy, and offers breathtaking mountain views. There's ample space for animals and recreational vehicles, allowing endless possibilities! Recently renovated, the charming 3-bedroom, 2-bathroom home features 200 AMP service and has been upgraded with newer appliances, A/C, and furnace. The newly finished 31x200 driveway adds the perfect touch. According to the sellers, ""this was by far the most beautiful property we'd ever seen"" after viewing dozens of properties. This gem won’t last long, so schedule your showing today to truly experience its beauty! (id:63267)
Home overview
- Cooling Central air conditioning
- Heat type Forced air, see remarks
- Sewer/ septic Septic tank
- # total stories 2
- Roof Unknown
- # garage spaces 1
- # parking spaces 1
- Has garage (y/n) Yes
- # full baths 2
- # total bathrooms 2.0
- # of above grade bedrooms 3
- Has fireplace (y/n) Yes
- Subdivision Se salmon arm
- Zoning description Unknown
- Lot dimensions 2.5
- Lot size (acres) 2.5
- Building size 2016
- Listing # 10358068
- Property sub type Single family residence
- Status Active
- Bedroom 3.962m X 3.962m
Level: Basement - Bedroom 3.81m X 2.388m
Level: Basement - Bathroom (# of pieces - 3) Measurements not available
Level: Basement - Recreational room 4.42m X 4.115m
Level: Basement - Dining nook 2.591m X 1.829m
Level: Main - Primary bedroom 3.353m X 3.048m
Level: Main - Kitchen 3.124m X 2.997m
Level: Main - Bathroom (# of pieces - 4) Measurements not available
Level: Main - Living room 4.064m X 3.962m
Level: Main - Dining room 3.048m X 2.743m
Level: Main
- Listing source url Https://www.realtor.ca/real-estate/28680362/4091-10-avenue-se-salmon-arm-se-salmon-arm
- Listing type identifier Idx

$-2,800
/ Month





