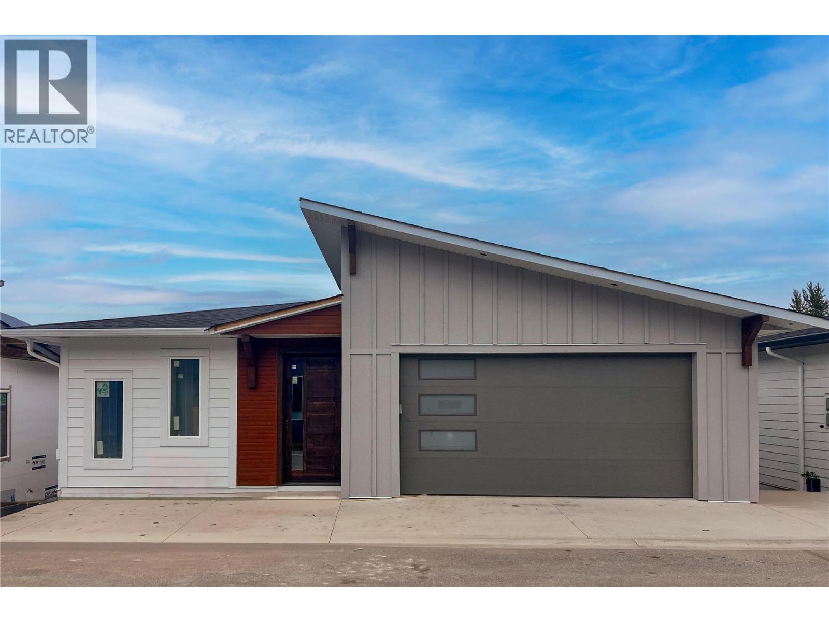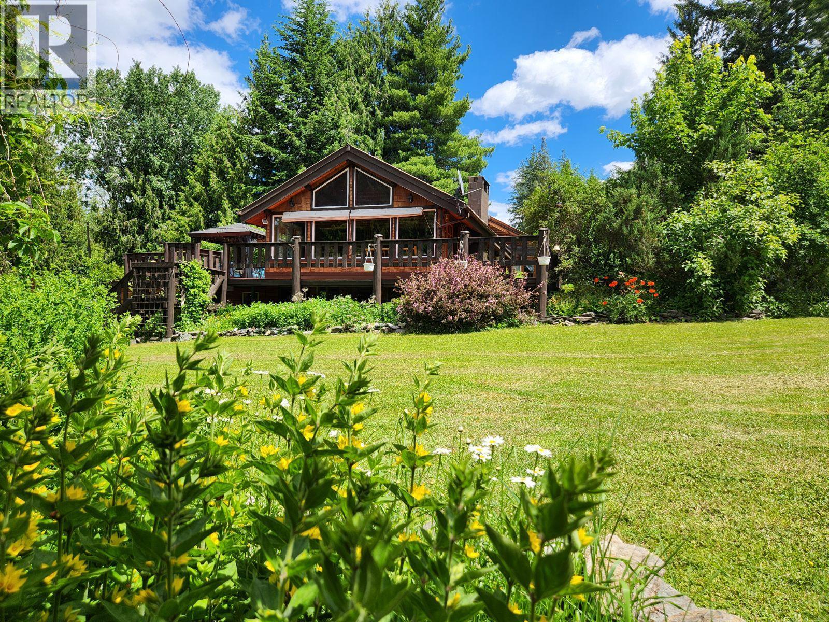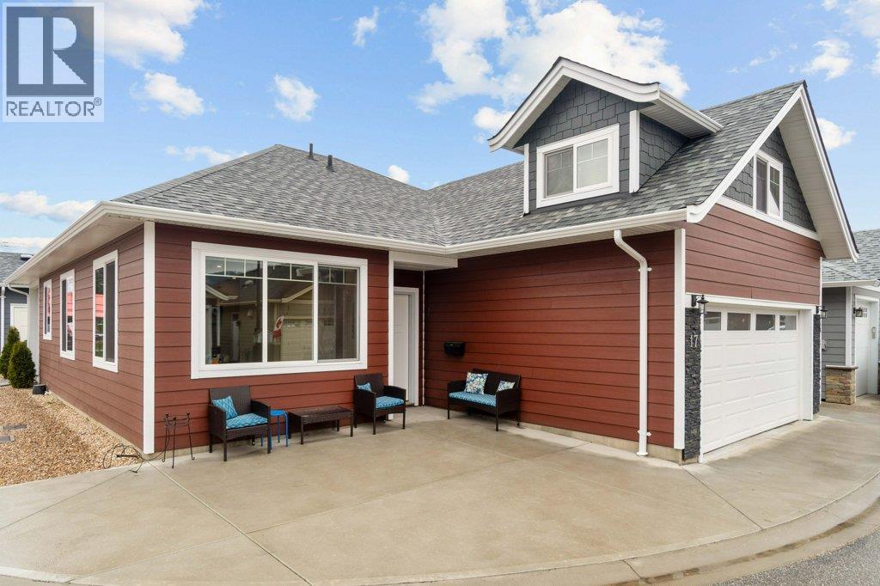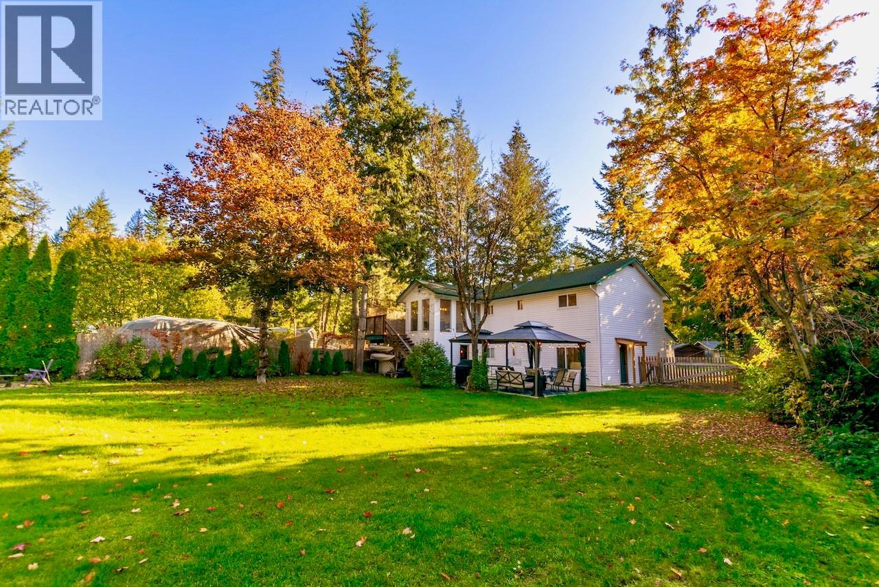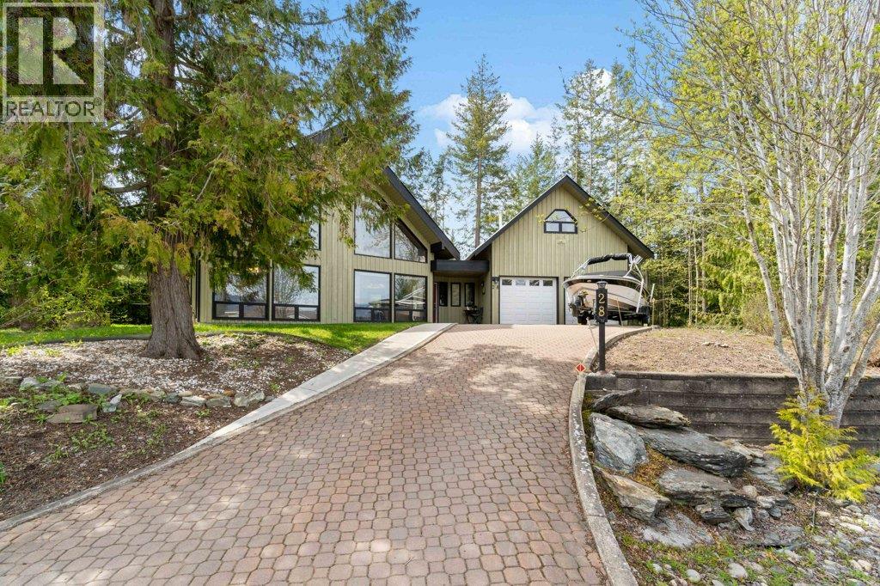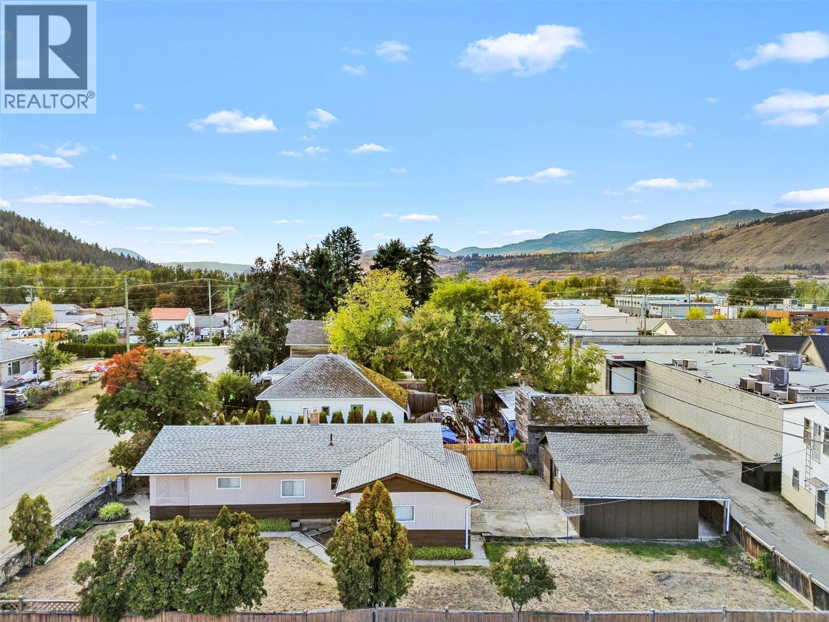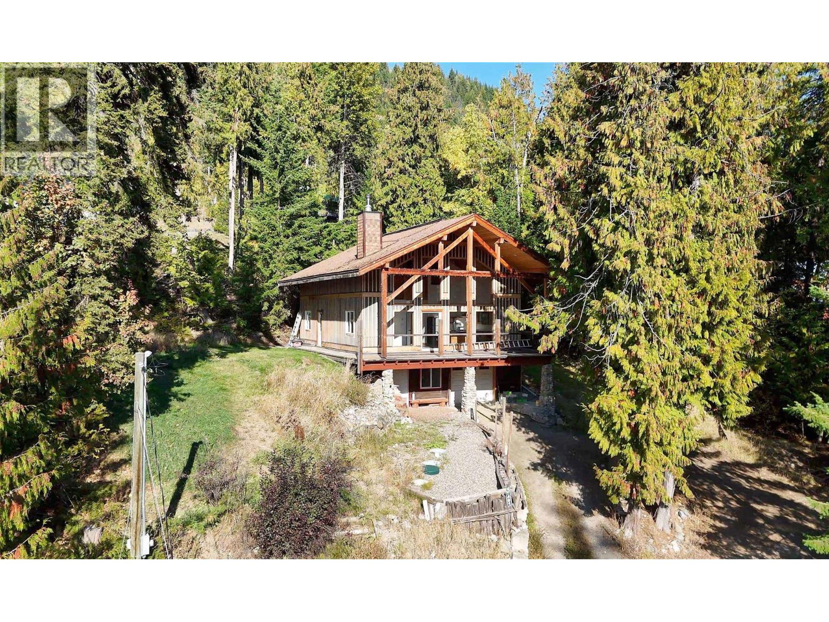- Houseful
- BC
- Salmon Arm
- V1E
- 780 10 Street Sw Unit 2
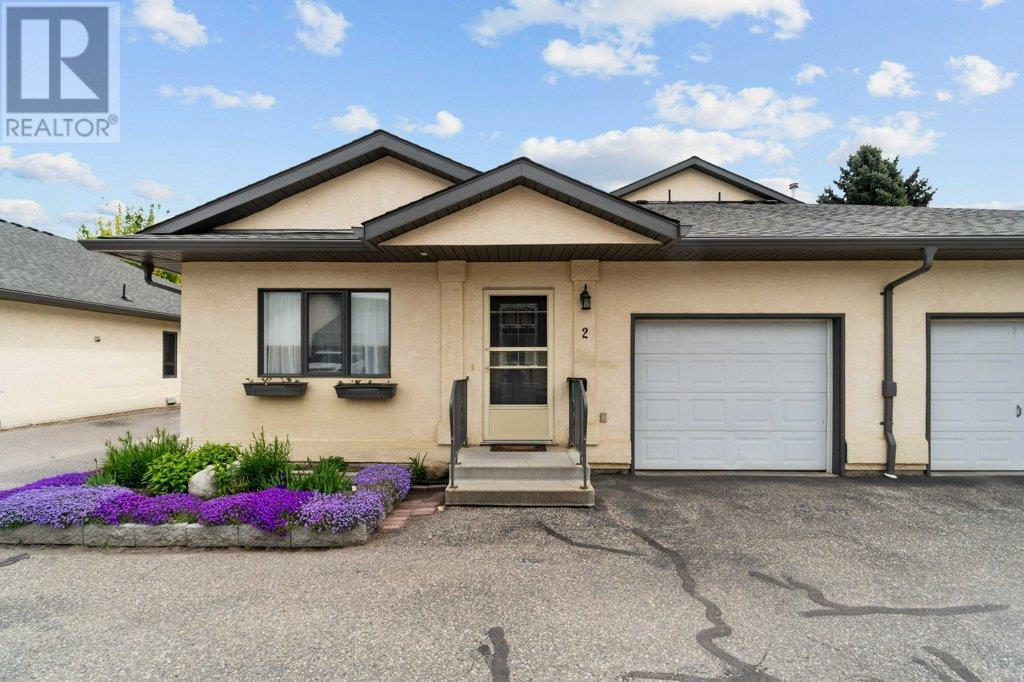
780 10 Street Sw Unit 2
780 10 Street Sw Unit 2
Highlights
Description
- Home value ($/Sqft)$302/Sqft
- Time on Houseful162 days
- Property typeSingle family
- StyleRanch
- Median school Score
- Year built1994
- Garage spaces1
- Mortgage payment
Bright & Spacious Townhome with Loft Overlooking the Park! This beautifully maintained 2-bedroom + loft, 2-bathroom townhome offers 1,541 sq. ft. of thoughtfully designed living space in a prime location backing onto green space. Just steps from Piccadilly Mall, level walking trails, and parks, it’s ideal for those looking to downsize without sacrificing comfort or convenience. The main floor features a generous primary bedroom with a walk-in closet and a 3-piece ensuite, a spacious second bedroom, and a full 4-piece bathroom just steps away. The kitchen offers a walk-in pantry and ample workspace, flowing into the dining area. The bright living room features vaulted ceilings, a cozy gas fireplace, and a French door that opens to a large, covered back deck overlooking the park—perfect for relaxing or enjoying the surroundings. Upstairs, a 250 sq. ft. loft offers a flexible space for an office, hobby room, or bring your ideas! Additional highlights include: Main floor laundry, a 21'5"" x 12'2"" garage, Hunter Douglas blinds, a brand new hot water tank, an almost new furnace (2023), and an extra long parking space that will accommodate up to 3 vehicles...Move-in ready and full of charm—don’t miss this opportunity! (id:55581)
Home overview
- Cooling Central air conditioning
- Heat type Forced air
- Sewer/ septic Municipal sewage system
- # total stories 1
- # garage spaces 1
- # parking spaces 3
- Has garage (y/n) Yes
- # full baths 2
- # total bathrooms 2.0
- # of above grade bedrooms 2
- Community features Seniors oriented
- Subdivision Sw salmon arm
- Zoning description Unknown
- Directions 1733062
- Lot size (acres) 0.0
- Building size 1541
- Listing # 10347401
- Property sub type Single family residence
- Status Active
- Loft 7.036m X 3.734m
Level: 2nd - Dining room 4.547m X 2.21m
Level: Main - Ensuite bathroom (# of pieces - 3) 2.286m X 3.175m
Level: Main - Laundry NaNm X NaNm
Level: Main - Bathroom (# of pieces - 4) 1.905m X 2.388m
Level: Main - Other 6.528m X 3.683m
Level: Main - Primary bedroom 3.708m X 4.318m
Level: Main - Living room 5.309m X 4.42m
Level: Main - Kitchen 3.708m X 2.87m
Level: Main - Bedroom 3.708m X 2.616m
Level: Main
- Listing source url Https://www.realtor.ca/real-estate/28299401/780-10-street-sw-unit-2-salmon-arm-sw-salmon-arm
- Listing type identifier Idx

$-858
/ Month





