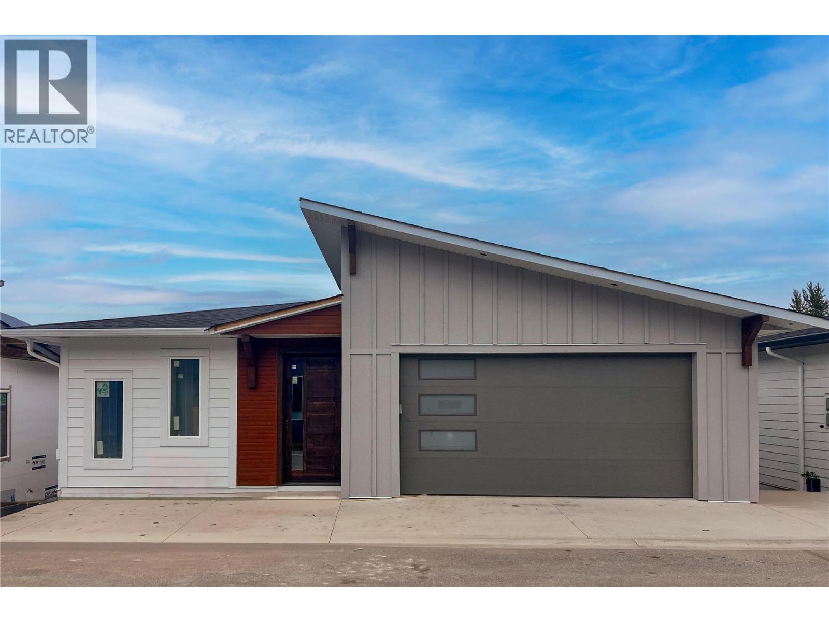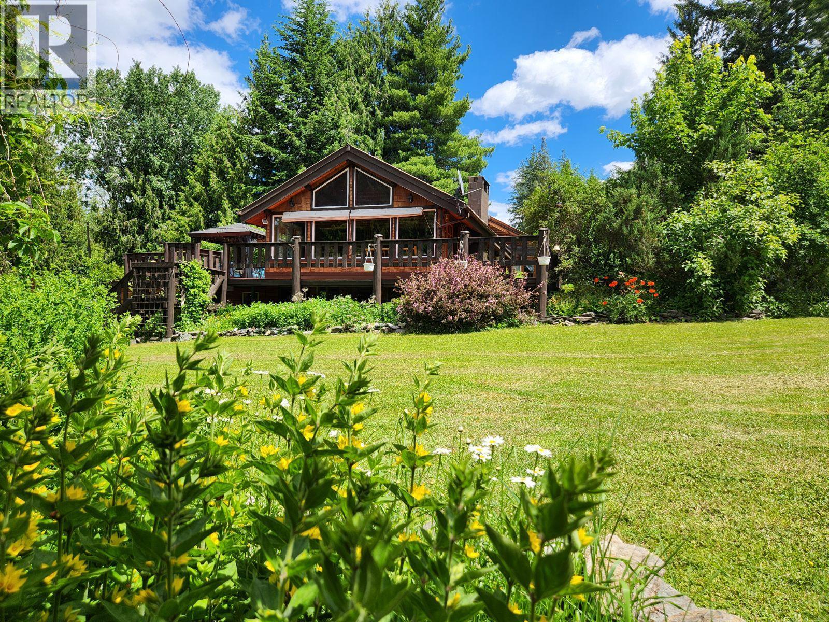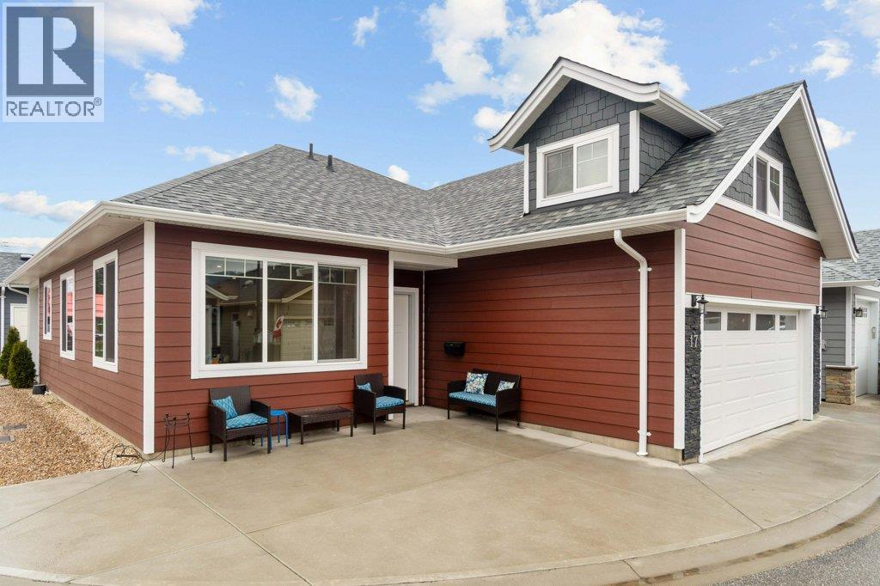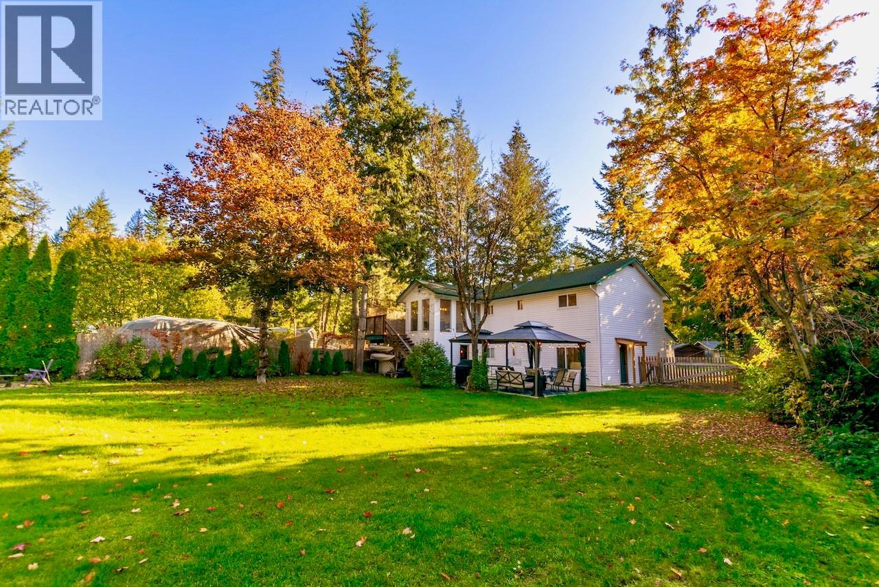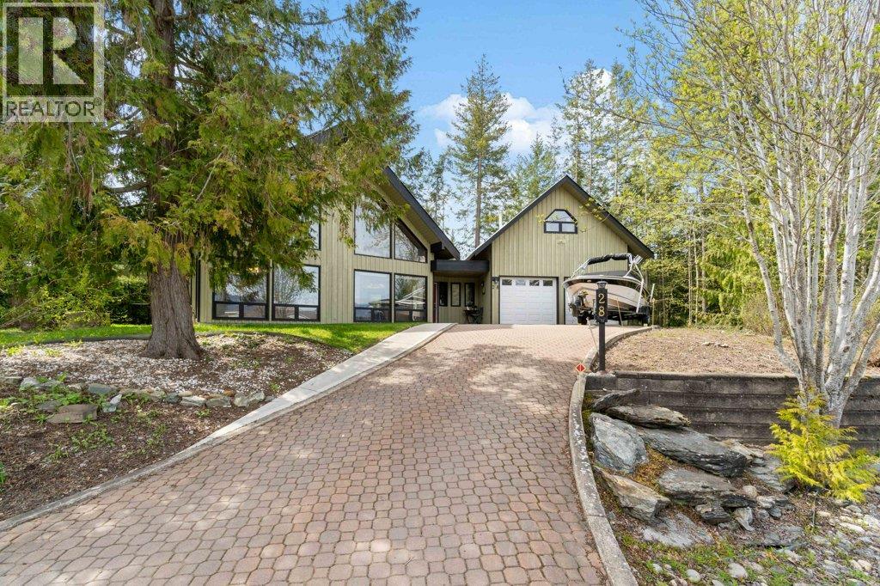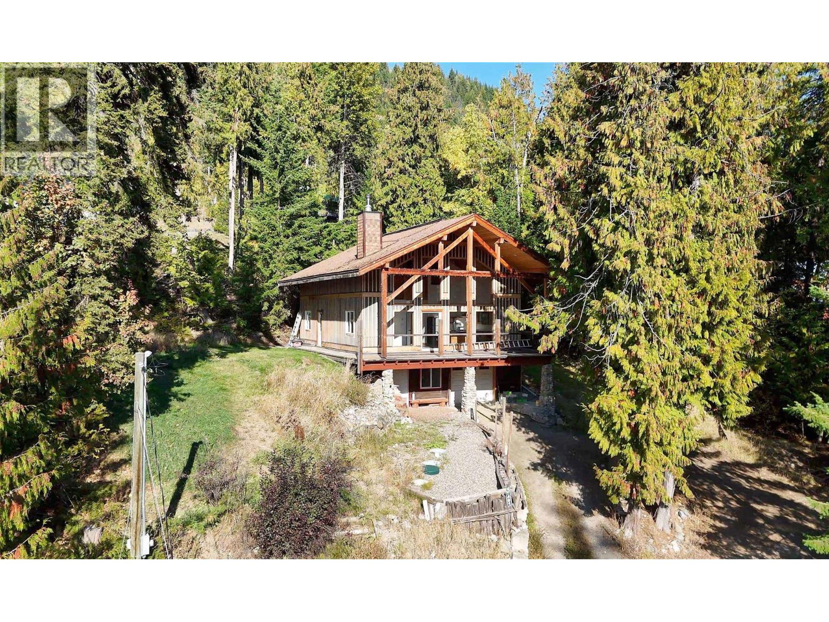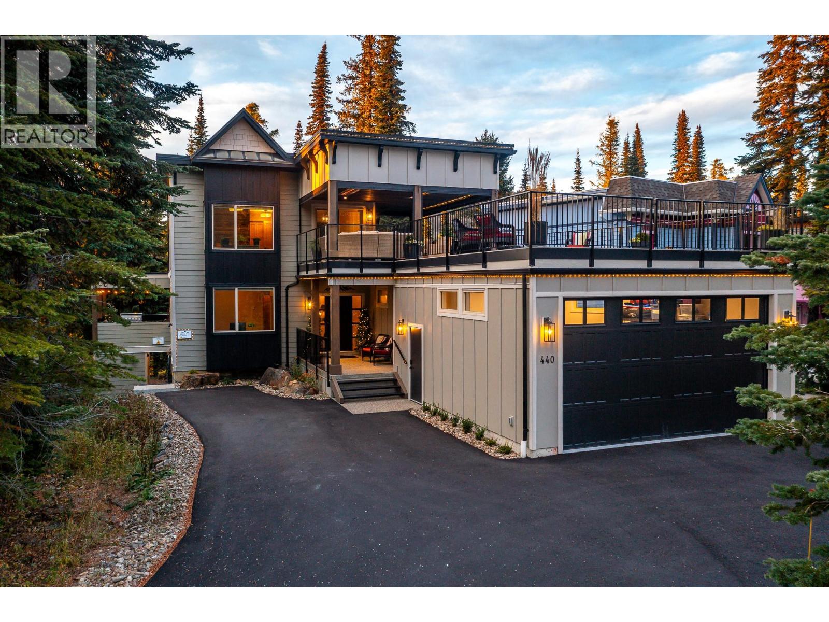- Houseful
- BC
- Salmon Arm
- V1E
- 100 Lidstone Rd
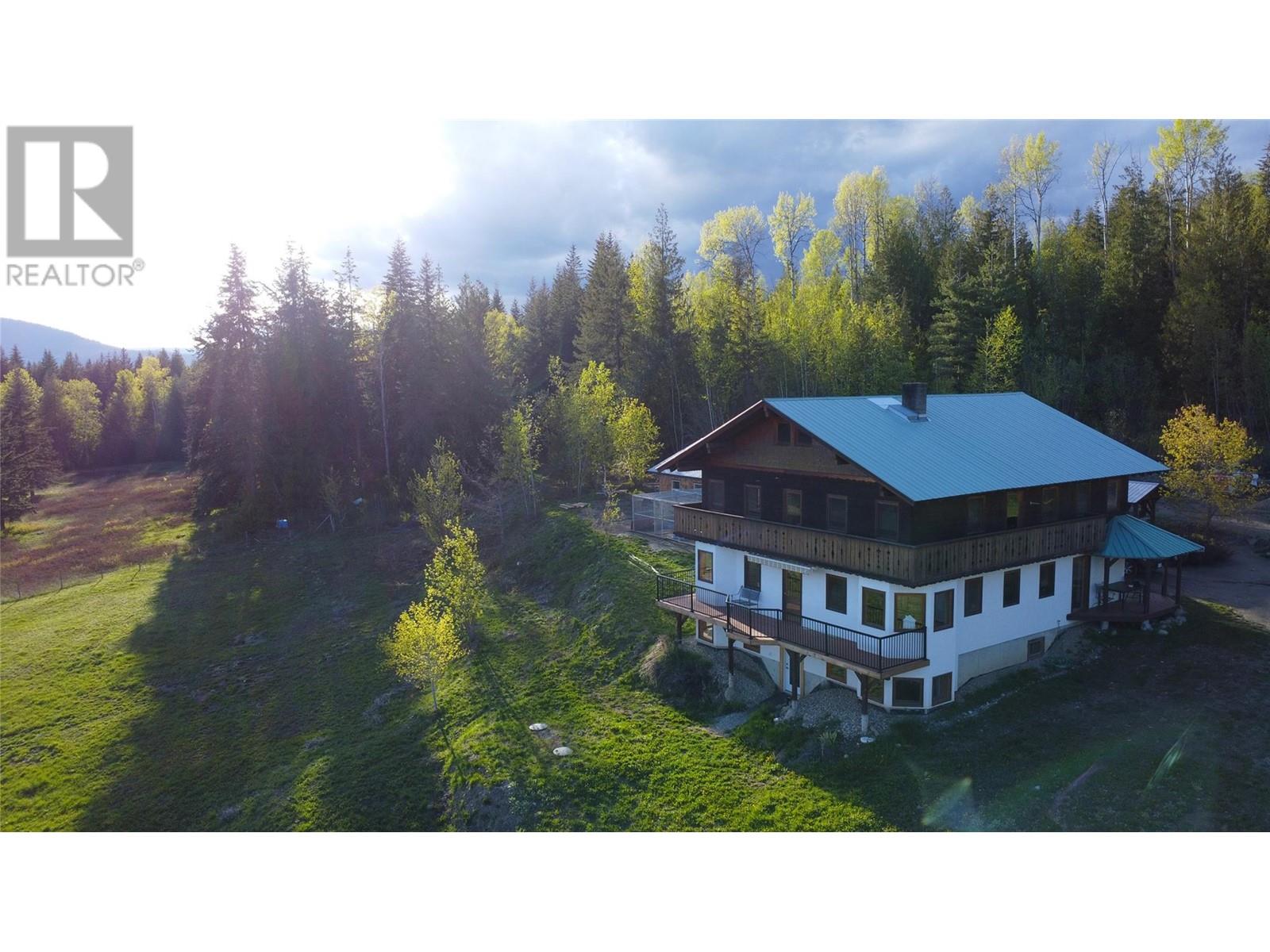
Highlights
Description
- Home value ($/Sqft)$484/Sqft
- Time on Houseful312 days
- Property typeSingle family
- Lot size160 Acres
- Year built1990
- Garage spaces2
- Mortgage payment
SIMPLY STUNNING! This Bavarian-style custom home and farm on 160 acres with magnificent views of the Enderby Cliffs, will appeal to discerning buyers who value luxury, privacy and nature. The 4900 sq. ft. 5 bed/6 bath home (fully renovated 2023-24) is a perfect blend of European craftsmanship & modern design. Interior upgrades include: walk-out basement finished for future legal suite; main floor kitchen w/ butler pantry & built in Wolf/SubZero appliances; main floor bedroom w/ ensuite & large WI shower; second floor primary bedroom w/ gorgeous dressing room & en-suite; upper floor great room ( w/ 4 pc bath) for a studio, office, library, bedroom, exercise ... Pause on each level to enjoy expansive views including from the south facing main deck & the 2nd floor wrap-around balcony. The 2 new high efficiency gas furnaces, new wood furnace, 2 new ACs, new HWT, new well (6 gpm)&new septic system ensure peace of mind. A heated detached 1700 sq. ft. workshop/garage w/ commercial sink & wash basin is plumbed for a WC. A great property for livestock & pets: approx. 60 ac. cleared, new fencing & cross fencing; 7 standpipes, 5 water bowls, water licence & well water, & vintage barn w/ 100 amp. A 2nd residence may be possible. Plus huge recreation potential w/ many trails on the property and direct access to Crown land w/ the possibility of connecting to the extensive shuswaptrails.com South Canoe/Larch Hills Nordic systems. Book your appointment to see this dream home & farm today! (id:63267)
Home overview
- Cooling Central air conditioning
- Heat type Forced air, see remarks
- Sewer/ septic Septic tank
- # total stories 4
- Roof Unknown
- Fencing Fence, page wire, cross fenced
- # garage spaces 2
- # parking spaces 2
- Has garage (y/n) Yes
- # full baths 5
- # half baths 1
- # total bathrooms 6.0
- # of above grade bedrooms 5
- Flooring Hardwood, tile
- Community features Family oriented, rural setting
- Subdivision Enderby / grindrod
- View Mountain view, valley view, view (panoramic)
- Zoning description Unknown
- Lot desc Level
- Lot dimensions 160
- Lot size (acres) 160.0
- Building size 4837
- Listing # 10330064
- Property sub type Single family residence
- Status Active
- Other 2.769m X 2.946m
- Other 3.835m X 2.032m
- Other 3.988m X 3.912m
- Bedroom 4.039m X 4.039m
Level: 2nd - Primary bedroom 5.486m X 4.064m
Level: 2nd - Ensuite bathroom (# of pieces - 4) 1.727m X 4.064m
Level: 2nd - Laundry 1.93m X 4.013m
Level: 2nd - Bathroom (# of pieces - 4) 2.007m X 4.089m
Level: 2nd - Other 4.039m X 4.14m
Level: 2nd - Bedroom 4.039m X 3.632m
Level: 2nd - Utility 0.94m X 1.727m
Level: 3rd - Great room 6.223m X 11.913m
Level: 3rd - Bathroom (# of pieces - 4) 3.023m X 3.581m
Level: 3rd - Foyer 2.515m X 8.28m
Level: Main - Kitchen 4.013m X 6.35m
Level: Main - Dining room 4.547m X 4.623m
Level: Main - Living room 6.502m X 5.461m
Level: Main - Bathroom (# of pieces - 2) 1.219m X 2.134m
Level: Main - Ensuite bathroom (# of pieces - 3) 3.251m X 4.623m
Level: Main - Bedroom 4.039m X 5.563m
Level: Main
- Listing source url Https://www.realtor.ca/real-estate/27736482/100-lidstone-road-salmon-arm-enderby-grindrod
- Listing type identifier Idx

$-6,237
/ Month





