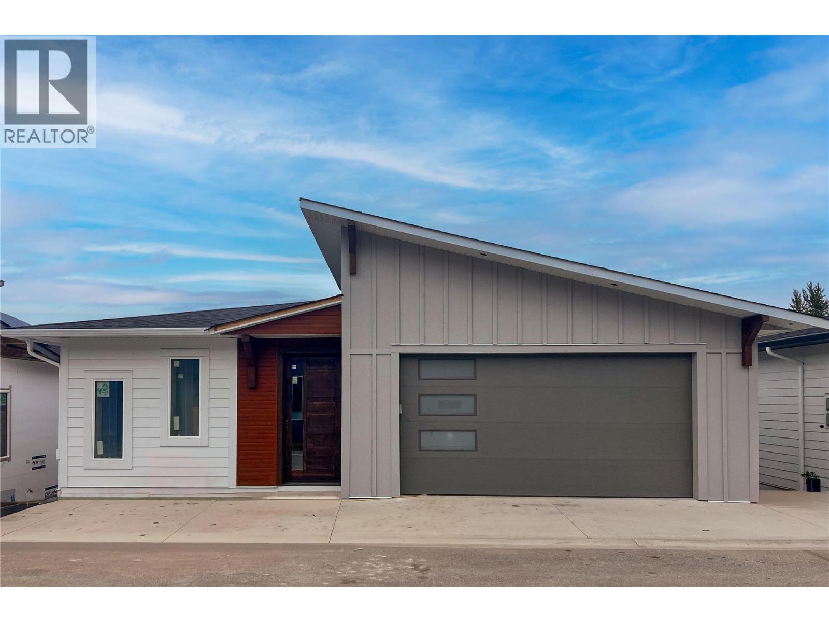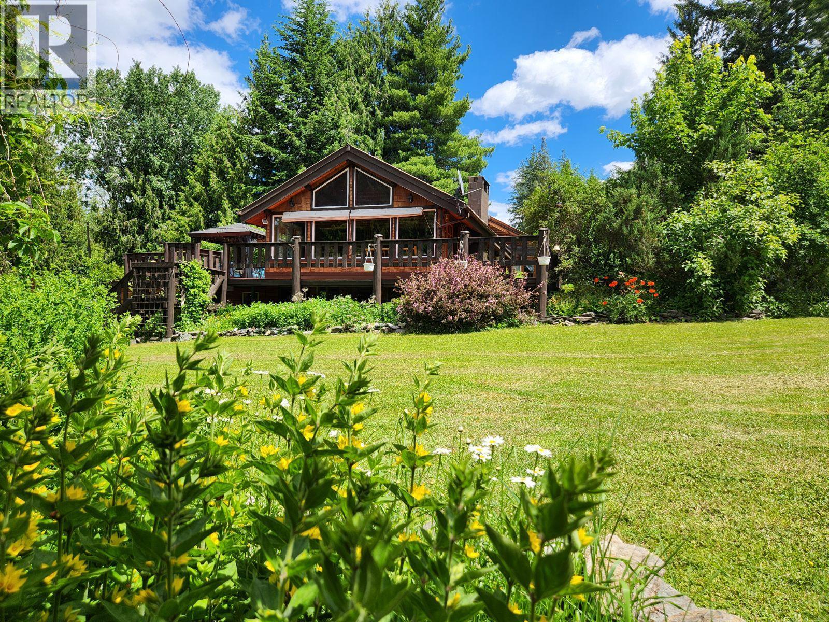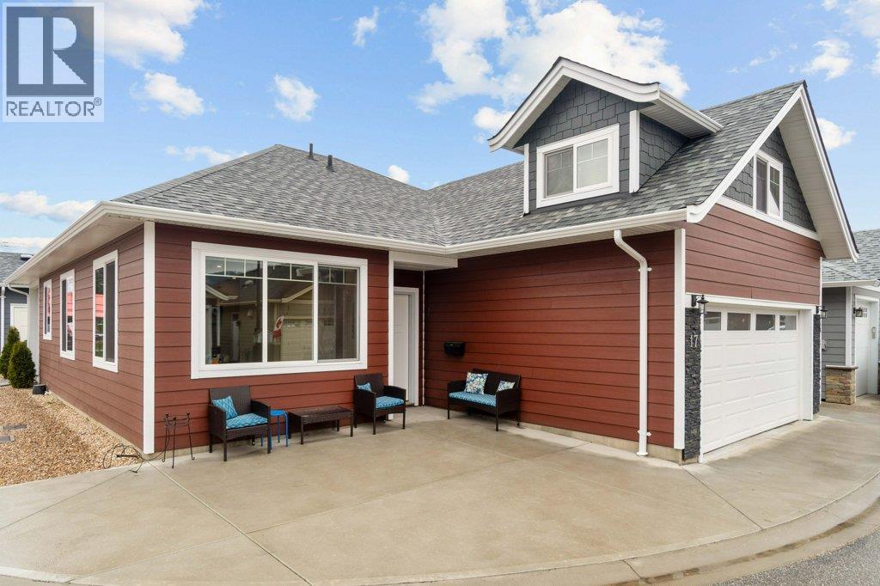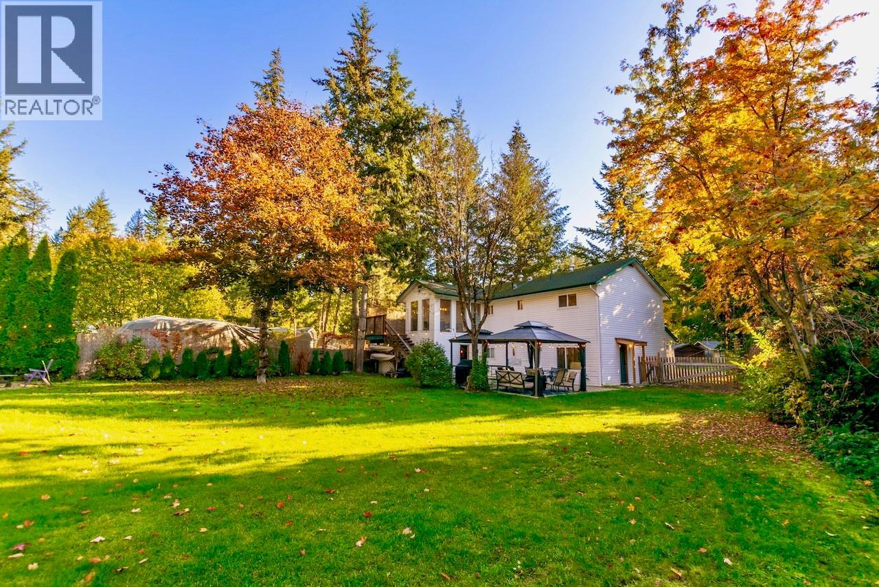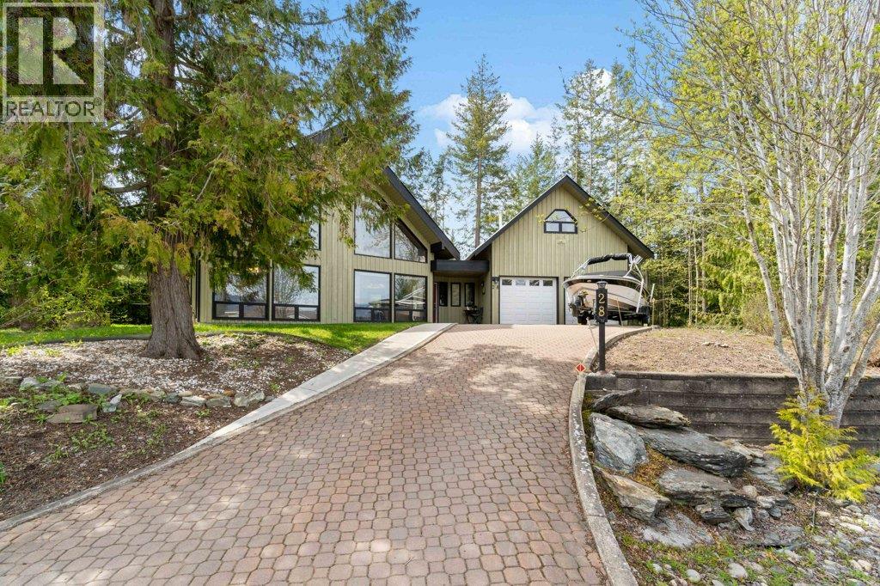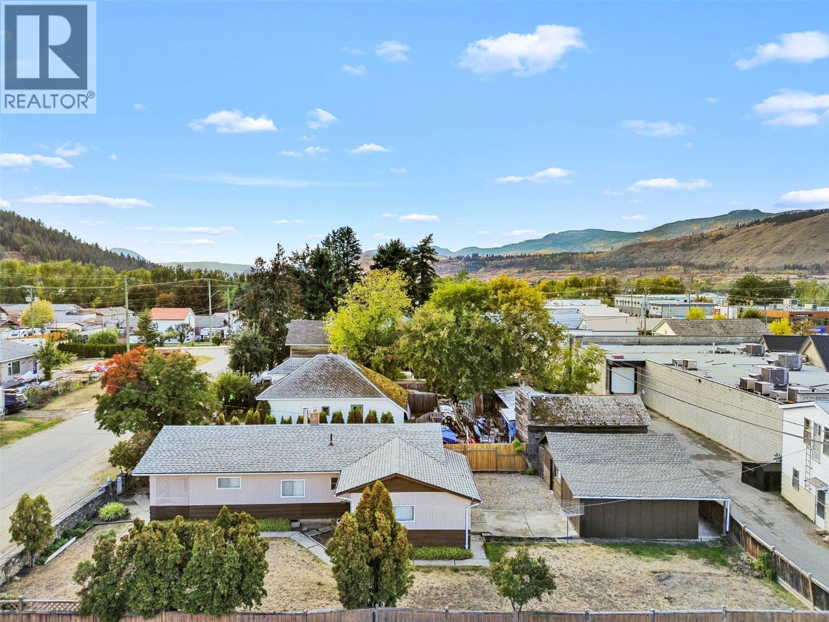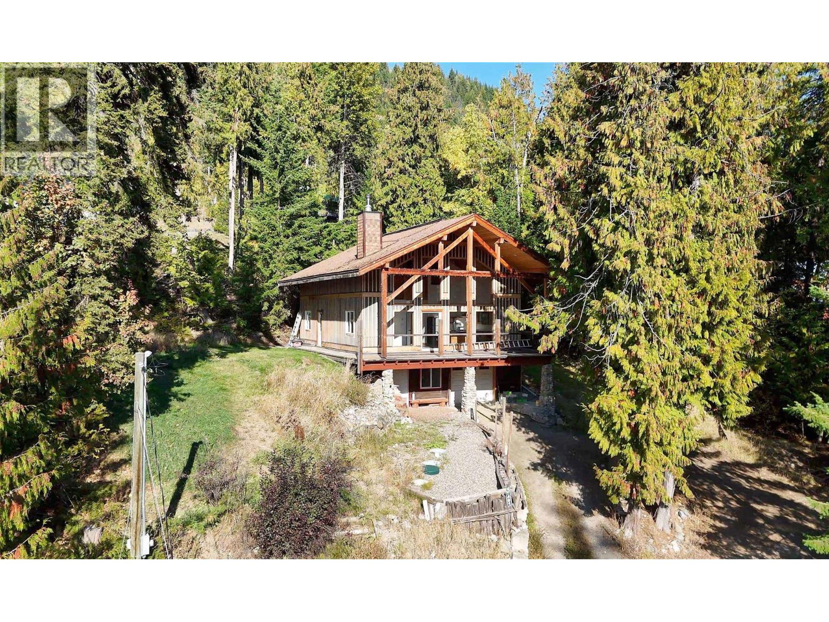- Houseful
- BC
- Salmon Arm
- V1E
- 11 Street Ne Unit 5231
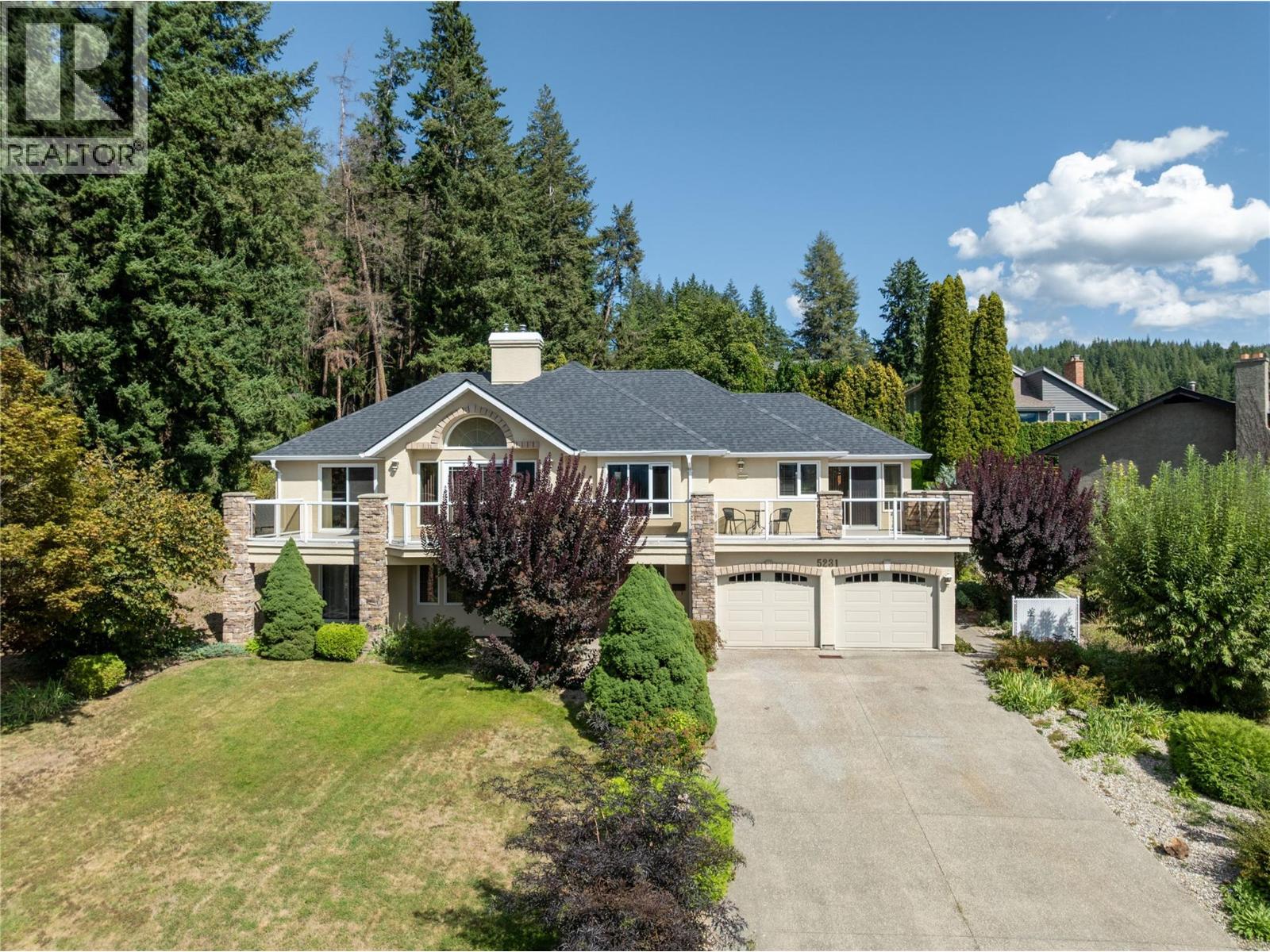
11 Street Ne Unit 5231
11 Street Ne Unit 5231
Highlights
Description
- Home value ($/Sqft)$342/Sqft
- Time on Houseful60 days
- Property typeSingle family
- Lot size0.27 Acre
- Year built1993
- Garage spaces4
- Mortgage payment
Raven's hidden Gem: Lake views, In-Law Suite & 4 Car Garage. Set on nearly one-third of an acre in the desirable Raven neighborhood, this four-bedroom home offers sweeping lake views and a welcoming sense of space. Located on a quiet no-through road, the property features a one-bedroom in-law suite—also with views—ideal for family, guests, or revenue potential. A separate entrance and potential to convert the suite back to 2 bedrooms offers even more options. A heated four-car garage and generous driveway provide exceptional parking and storage. Outdoors, enjoy mature trees, vibrant gardens, flower beds, and a gazebo—all supported by in-ground irrigation for easy care. Inside, comfort meets convenience with a newer furnace and hot water on demand (2019) plus a built-in vacuum system. Blending elegance with everyday practicality, this home is a rare find for those seeking both lakeview living and modern comfort with room for all your favorite people and toys. Book your private viewing today! (id:63267)
Home overview
- Cooling Central air conditioning
- Heat type Forced air, see remarks
- Sewer/ septic Municipal sewage system
- # total stories 2
- Fencing Fence
- # garage spaces 4
- # parking spaces 10
- Has garage (y/n) Yes
- # full baths 3
- # total bathrooms 3.0
- # of above grade bedrooms 4
- Flooring Carpeted, hardwood, mixed flooring
- Has fireplace (y/n) Yes
- Subdivision Ne salmon arm
- View Lake view, view (panoramic)
- Zoning description Residential
- Lot desc Underground sprinkler
- Lot dimensions 0.27
- Lot size (acres) 0.27
- Building size 2894
- Listing # 10359926
- Property sub type Single family residence
- Status Active
- Kitchen 2.946m X 2.972m
- Bedroom 2.845m X 2.997m
Level: 2nd - Dining room 3.708m X 3.302m
Level: 2nd - Ensuite bathroom (# of pieces - 4) 2.946m X 3.048m
Level: 2nd - Primary bedroom 5.08m X 4.801m
Level: 2nd - Family room 4.648m X 3.15m
Level: 2nd - Bedroom 3.023m X 3.048m
Level: 2nd - Other 2.057m X 3.048m
Level: 2nd - Dining nook 3.962m X 2.591m
Level: 2nd - Full bathroom 2.464m X 3.048m
Level: 2nd - Living room 4.826m X 4.75m
Level: 2nd - Kitchen 3.556m X 4.699m
Level: 2nd - Full bathroom 1.524m X 2.87m
Level: Main - Family room 4.191m X 4.978m
Level: Main - Laundry 2.057m X 2.87m
Level: Main - Foyer 5.461m X 3.937m
Level: Main - Utility 2.159m X 2.87m
Level: Main - Bedroom 4.496m X 5.461m
Level: Main - Office 2.946m X 2.87m
Level: Main
- Listing source url Https://www.realtor.ca/real-estate/28768174/5231-11-street-ne-salmon-arm-ne-salmon-arm
- Listing type identifier Idx

$-2,639
/ Month





