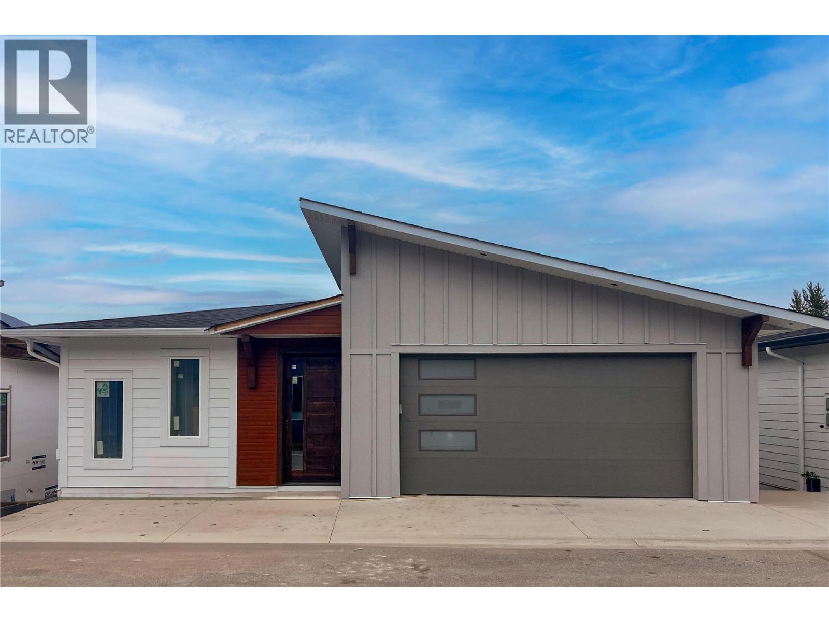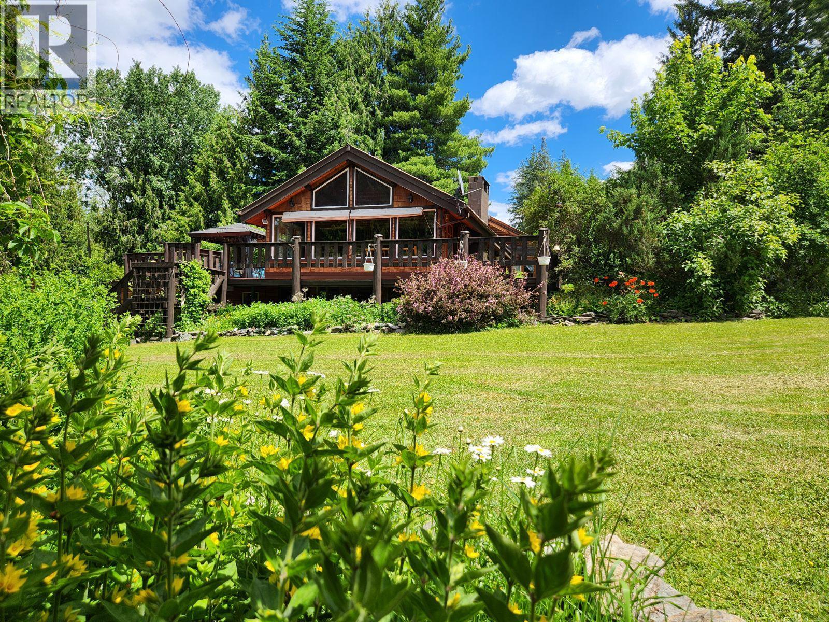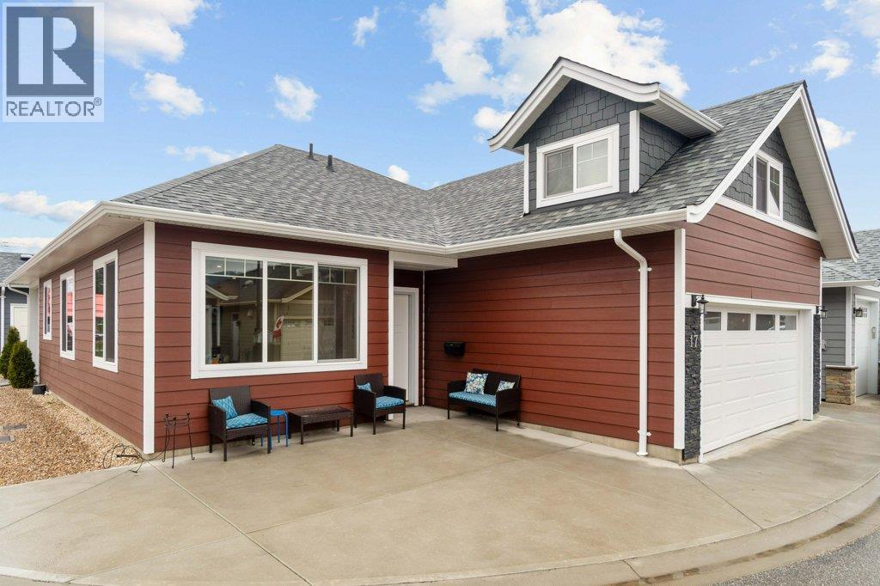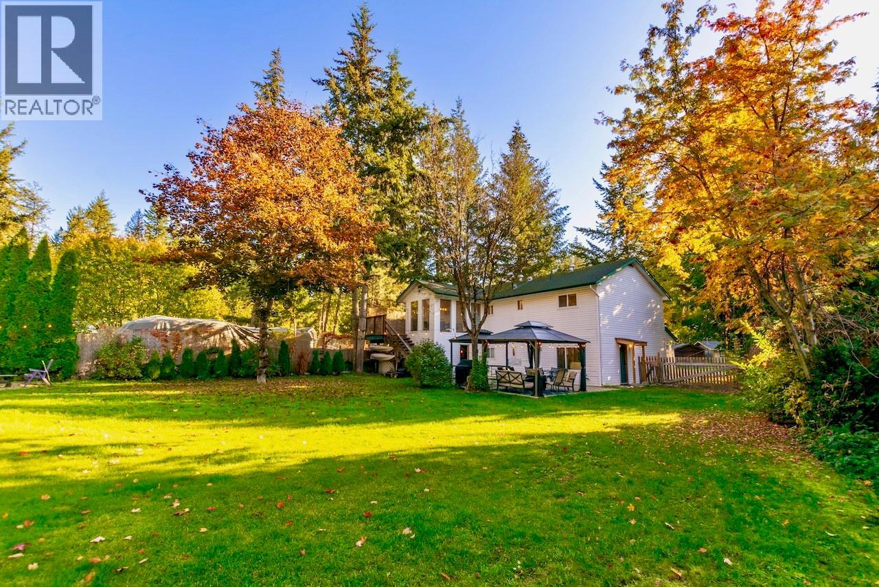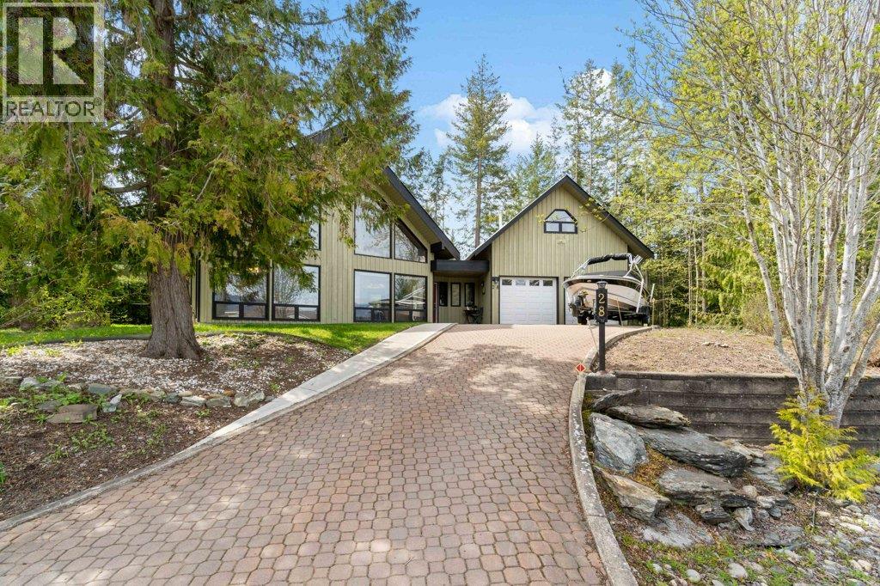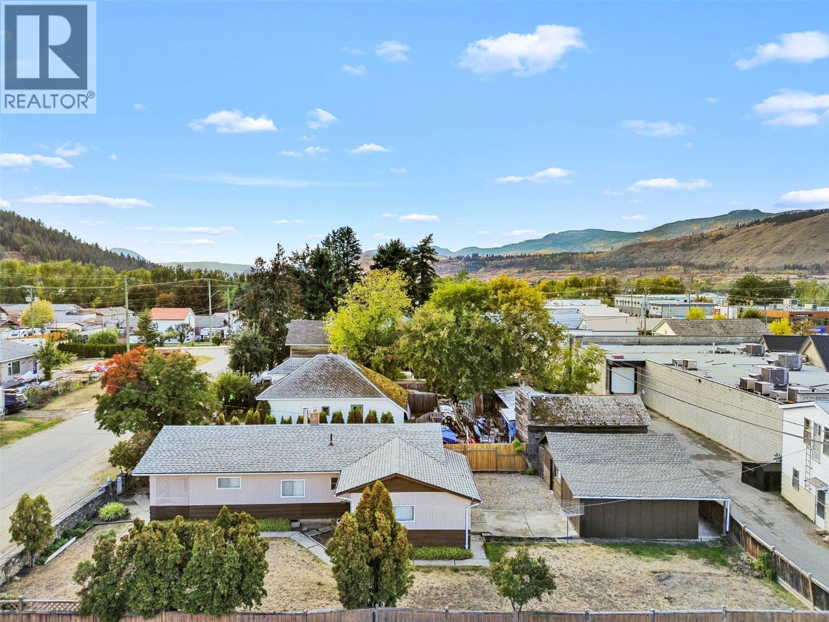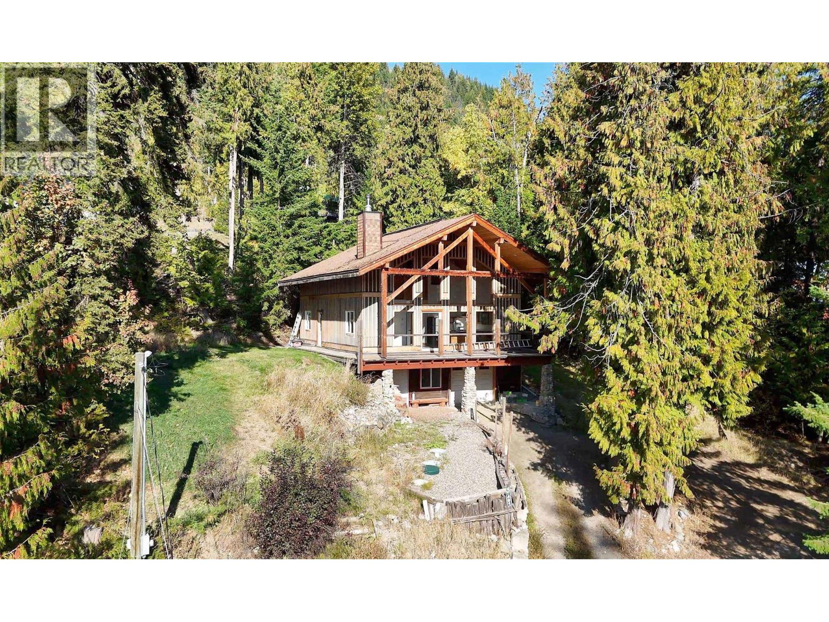- Houseful
- BC
- Salmon Arm
- V1E
- 1120 12 Street Ne Unit 2
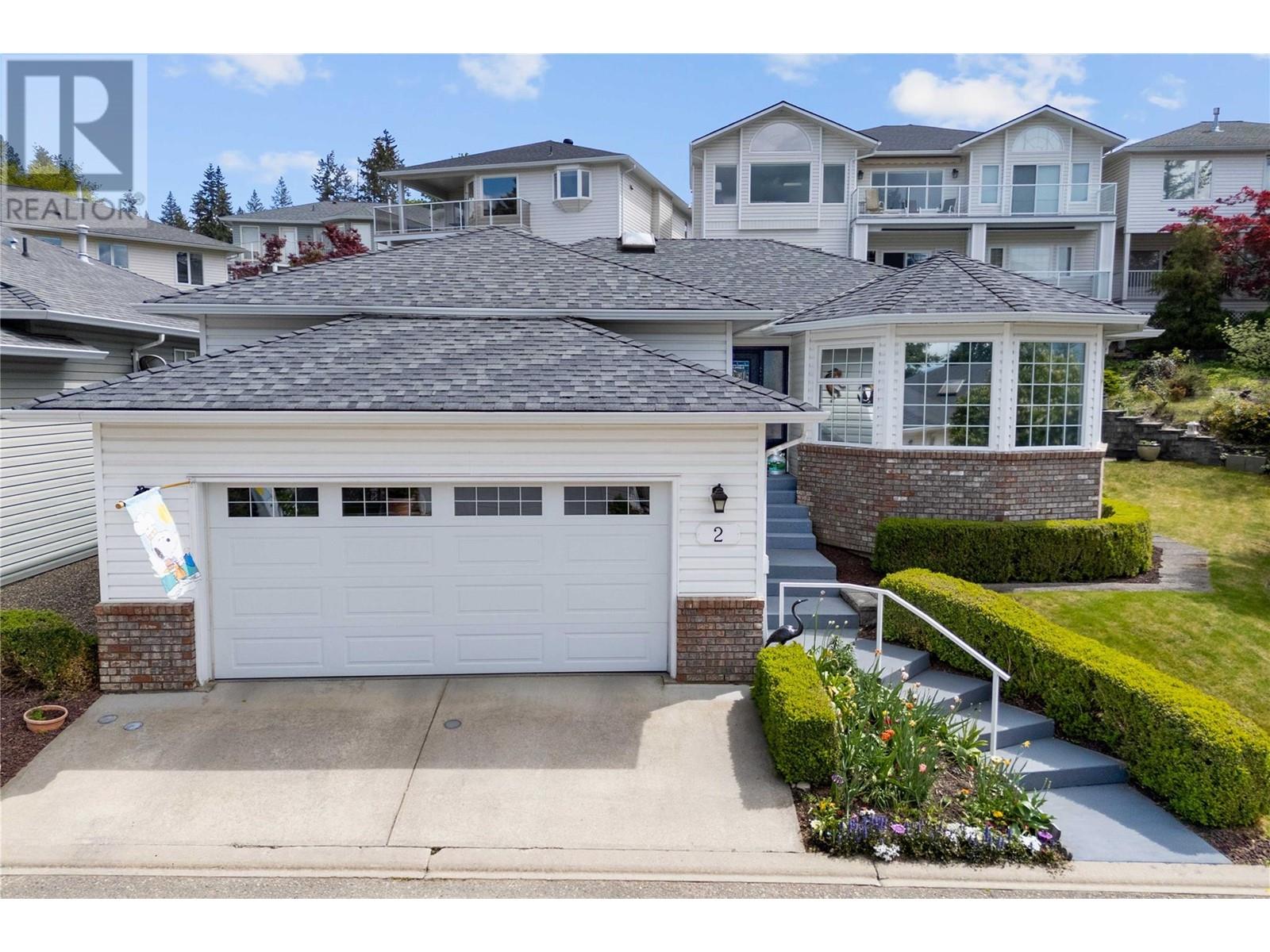
1120 12 Street Ne Unit 2
1120 12 Street Ne Unit 2
Highlights
Description
- Home value ($/Sqft)$203/Sqft
- Time on Houseful162 days
- Property typeSingle family
- StyleRanch
- Median school Score
- Lot size4,792 Sqft
- Year built1990
- Garage spaces2
- Mortgage payment
Welcome to this beautifully maintained home in the highly desirable Lakeview Terrace, a friendly 55+ community offering comfort, convenience, and lake views in a peaceful setting. This inviting home features a bright, open floor plan with large windows that fill the space with natural light. The generous kitchen is perfect for everyday living and entertaining, complete with a central island, built-in pantry with lots of storage. Enjoy direct access from the kitchen to a private patio with a pergola—ideal for relaxing or dining outdoors with a view of the lake and surrounding greenery. The living room offers a cozy atmosphere with a gas fireplace and lake views, creating a warm and welcoming space. The primary suite includes an updated ensuite with a walk-in shower, and the convenience of main floor laundry adds to the home's easy, one-level living appeal. The double garage provides ample storage for your vehicles and extras. The fully finished lower level extends your living space with a bedroom, bathroom, oversized family room, den, flex room, and plenty of storage—perfect for guests, hobbies, or a home office. Tucked away in a private location yet only minutes to downtown, shopping, Shuswap Lake, and scenic foreshore trails, this home offers the best of low-maintenance living in a relaxed community setting. Ready to enjoy the Lakeview Terrace lifestyle? Schedule your viewing today! (id:63267)
Home overview
- Cooling Central air conditioning
- Heat type Forced air, see remarks
- Sewer/ septic Municipal sewage system
- # total stories 2
- # garage spaces 2
- # parking spaces 2
- Has garage (y/n) Yes
- # full baths 3
- # total bathrooms 3.0
- # of above grade bedrooms 3
- Has fireplace (y/n) Yes
- Community features Pets allowed, seniors oriented
- Subdivision Ne salmon arm
- Zoning description Unknown
- Lot dimensions 0.11
- Lot size (acres) 0.11
- Building size 3439
- Listing # 10346954
- Property sub type Single family residence
- Status Active
- Full bathroom Measurements not available
Level: Lower - Recreational room 8.407m X 6.553m
Level: Lower - Other 4.14m X 3.581m
Level: Lower - Bedroom 4.293m X 4.369m
Level: Lower - Den 4.089m X 6.071m
Level: Lower - Bedroom 3.835m X 3.327m
Level: Main - Living room 8.001m X 5.131m
Level: Main - Laundry 2.388m X 3.785m
Level: Main - Full ensuite bathroom Measurements not available
Level: Main - Full bathroom Measurements not available
Level: Main - Kitchen 5.563m X 3.912m
Level: Main - Primary bedroom 5.588m X 4.521m
Level: Main - Dining room 3.581m X 2.972m
Level: Main
- Listing source url Https://www.realtor.ca/real-estate/28298727/1120-12-street-ne-unit-2-salmon-arm-ne-salmon-arm
- Listing type identifier Idx

$-1,764
/ Month





