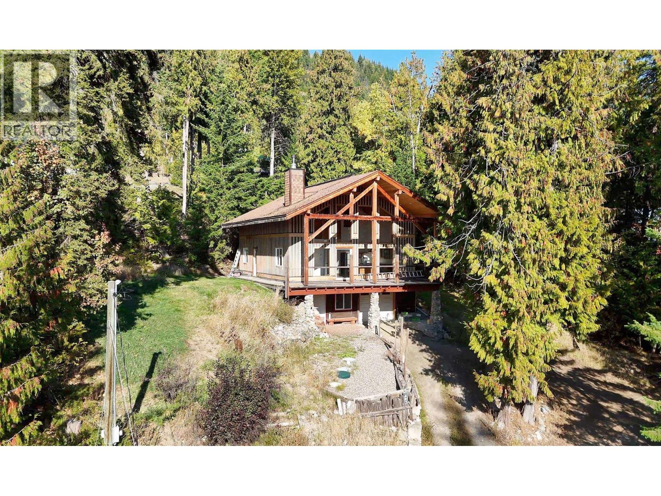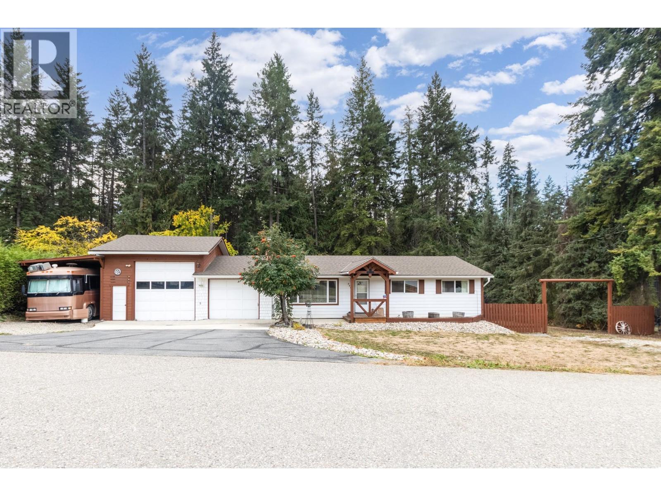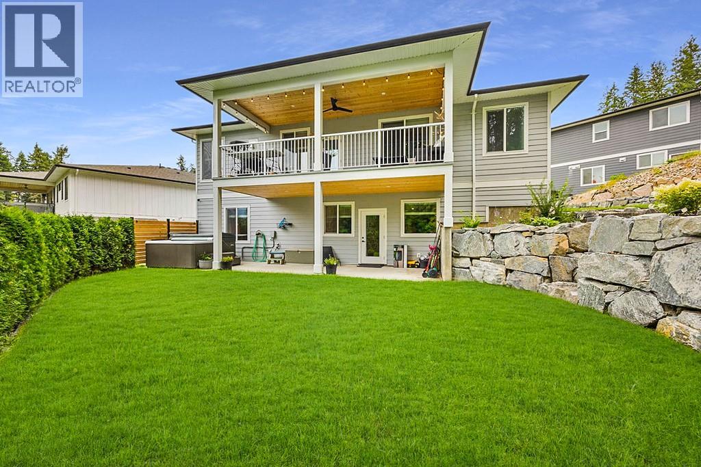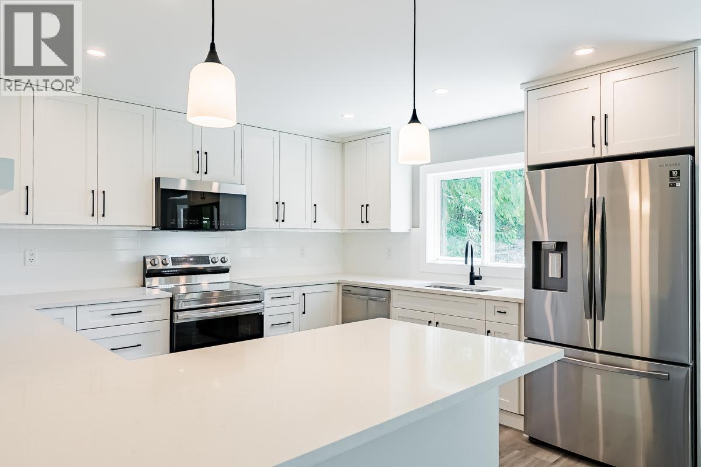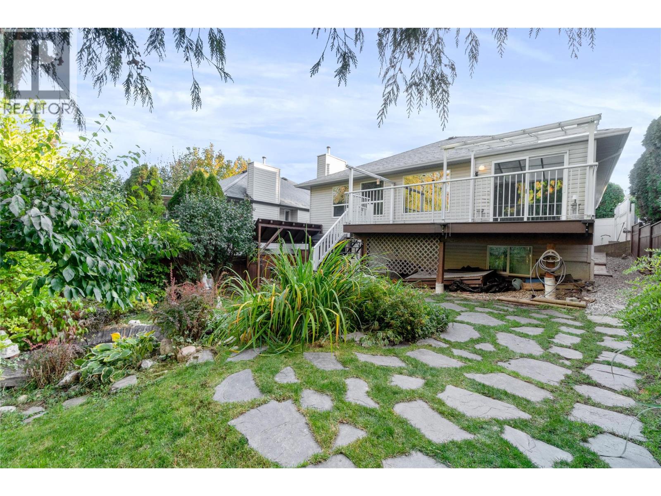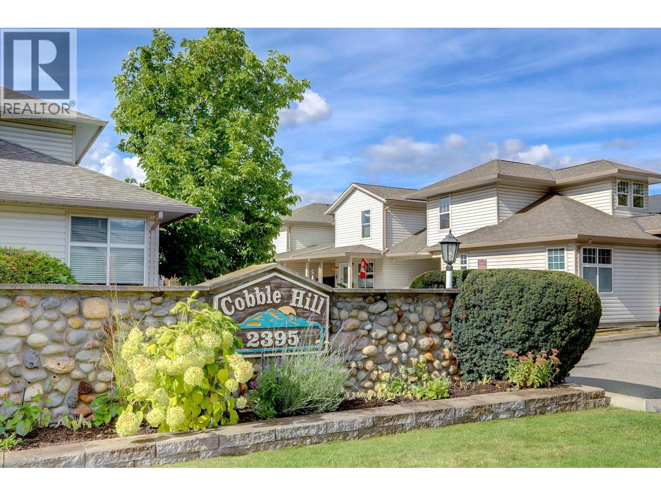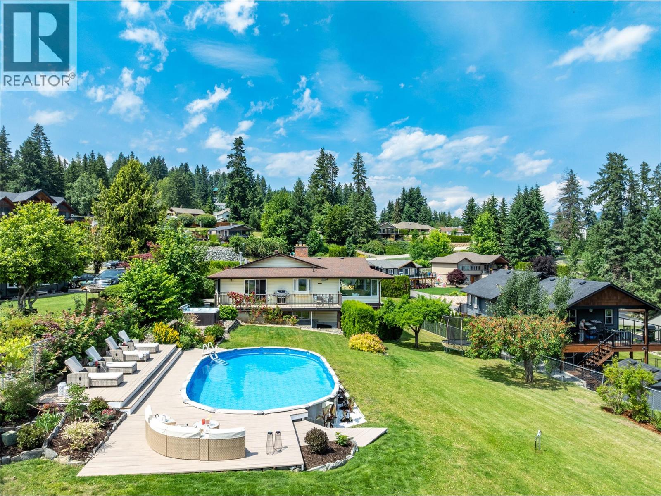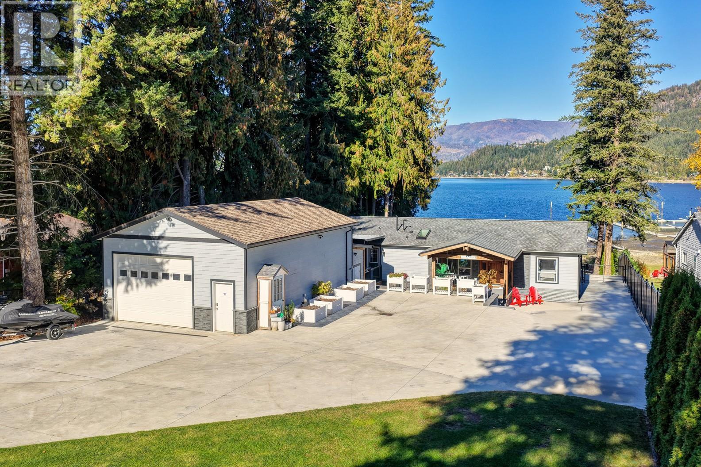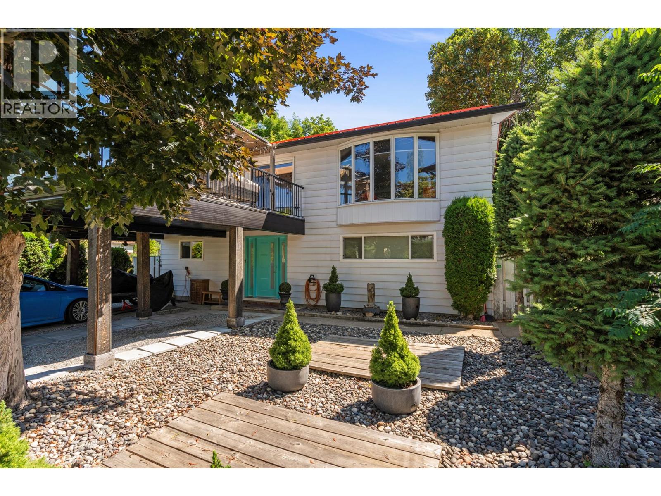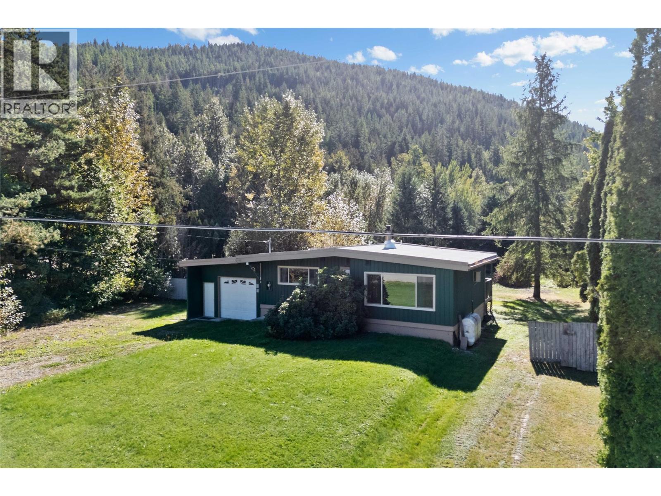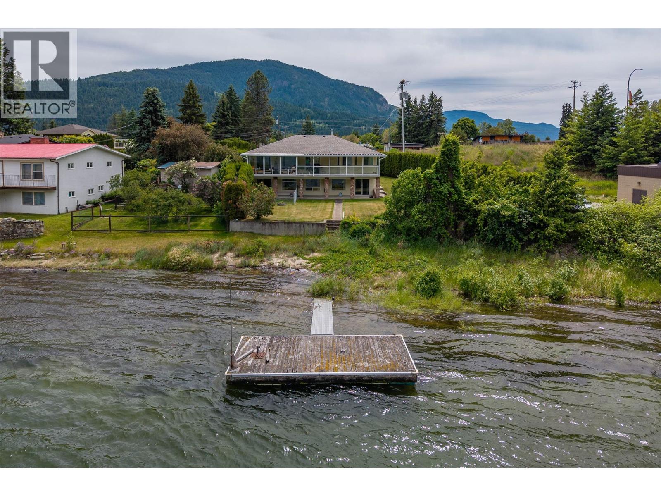- Houseful
- BC
- Salmon Arm
- V1E
- 1120 Shuswap St SE
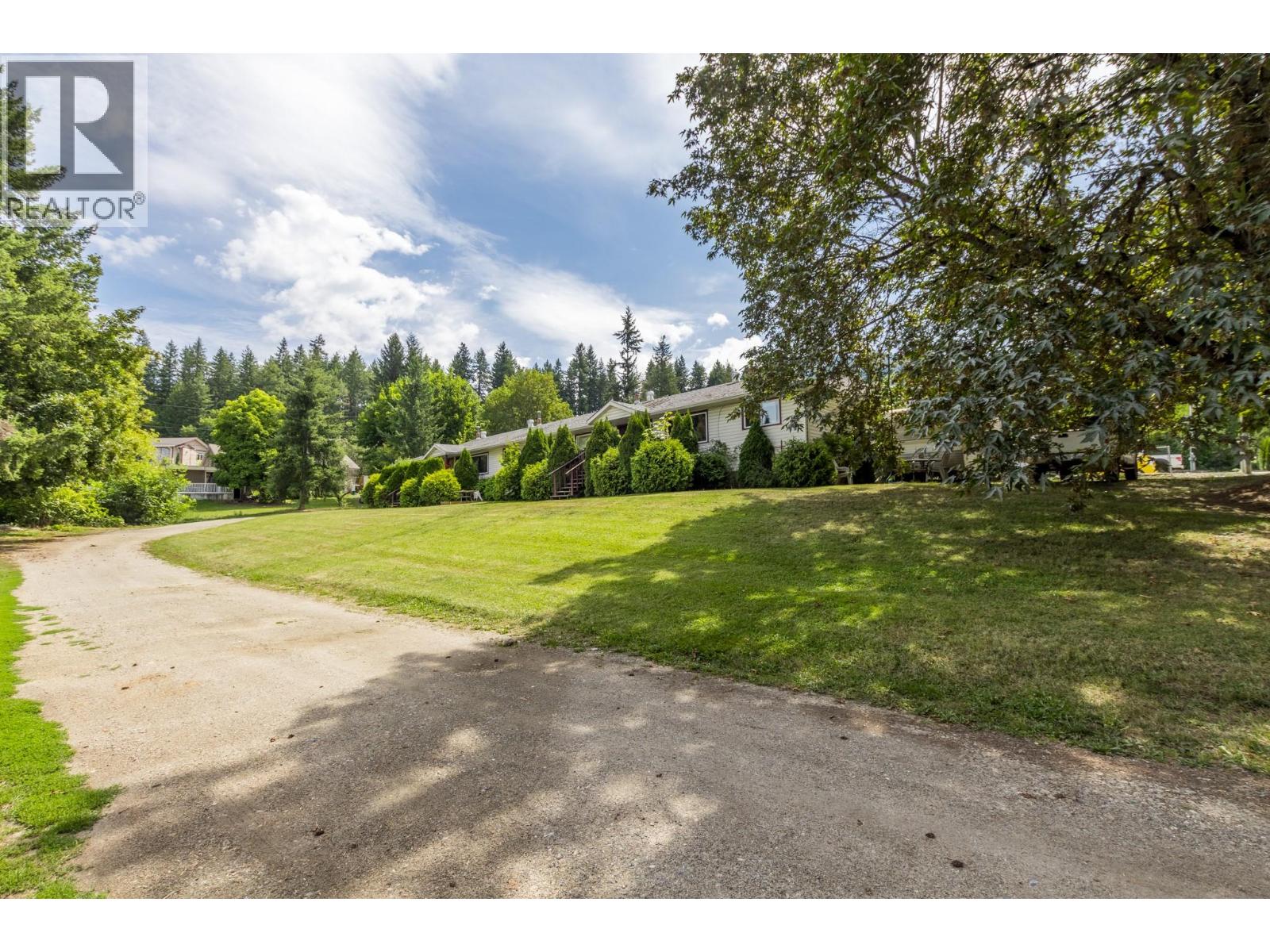
Highlights
Description
- Home value ($/Sqft)$323/Sqft
- Time on Houseful60 days
- Property typeSingle family
- StyleRanch
- Median school Score
- Lot size0.50 Acre
- Year built1960
- Mortgage payment
Investment Opportunity with Development Upside Here’s your chance to own a fully rented 4-plex on a half-acre lot with approved plans in place to expand to 10 units. Whether you’re a seasoned investor or a builder looking for your next project, this property checks a lot of boxes. The current 4-plex brings in steady rental income, giving you cash flow while you line up your next steps. The lot is flat, easily accessible, and in a growing area with strong rental demand — all the groundwork is done. Approved Drawings and plans, engineering reports, environmental and more. Plans for an additional four plex and two units in the basement have already been approved, so you can hit the ground running. With location, income, and potential all working in your favour, this is a rare find. (id:63267)
Home overview
- Heat type Forced air
- Sewer/ septic Municipal sewage system
- # total stories 1
- Has garage (y/n) Yes
- # full baths 4
- # total bathrooms 4.0
- # of above grade bedrooms 8
- Subdivision Se salmon arm
- Zoning description Multi-family
- Directions 1390815
- Lot dimensions 0.5
- Lot size (acres) 0.5
- Building size 2970
- Listing # 10359451
- Property sub type Single family residence
- Status Active
- Full bathroom 1.676m X 2.21m
Level: Main - Primary bedroom 3.327m X 3.429m
Level: Main - Kitchen 2.591m X 2.311m
Level: Main - Kitchen 2.591m X 2.311m
Level: Main - Bedroom 3.2m X 3.632m
Level: Main - Full bathroom 1.549m X 2.21m
Level: Main - Full bathroom 1.676m X 2.21m
Level: Main - Primary bedroom 3.327m X 3.429m
Level: Main - Living room 4.648m X 3.429m
Level: Main - Bedroom 3.2m X 3.632m
Level: Main - Bedroom 3.251m X 3.556m
Level: Main - Bedroom 3.251m X 3.556m
Level: Main - Living room 4.648m X 3.429m
Level: Main - Primary bedroom 3.302m X 3.429m
Level: Main - Living room 4.648m X 3.429m
Level: Main - Kitchen 2.438m X 2.743m
Level: Main - Full bathroom 1.549m X 2.21m
Level: Main - Kitchen 2.438m X 2.743m
Level: Main - Living room 4.648m X 3.429m
Level: Main - Primary bedroom 3.302m X 3.429m
Level: Main
- Listing source url Https://www.realtor.ca/real-estate/28758215/1120-shuswap-street-se-salmon-arm-se-salmon-arm
- Listing type identifier Idx

$-2,557
/ Month

