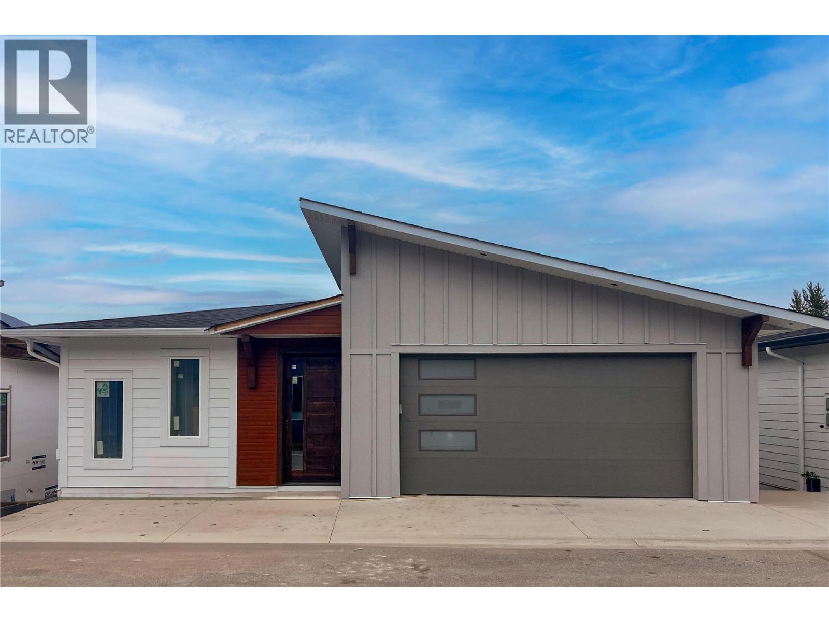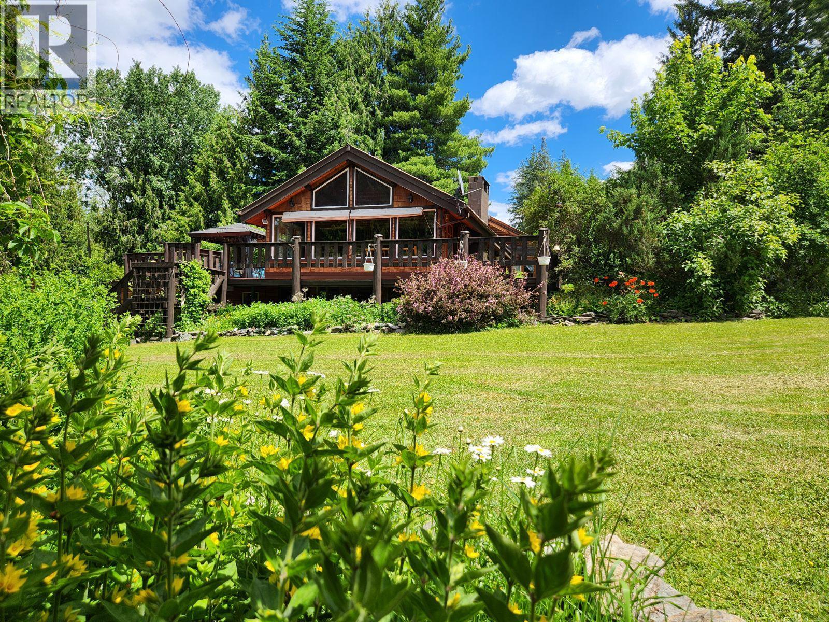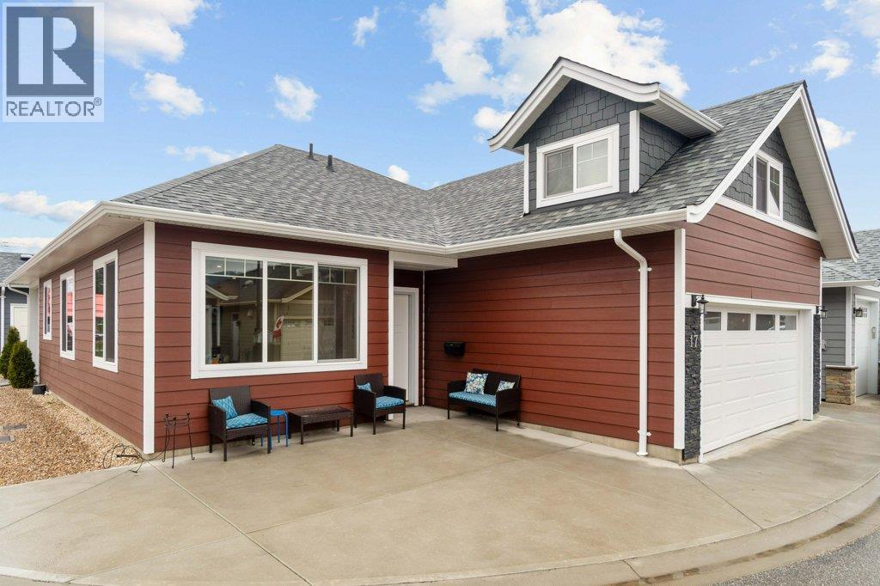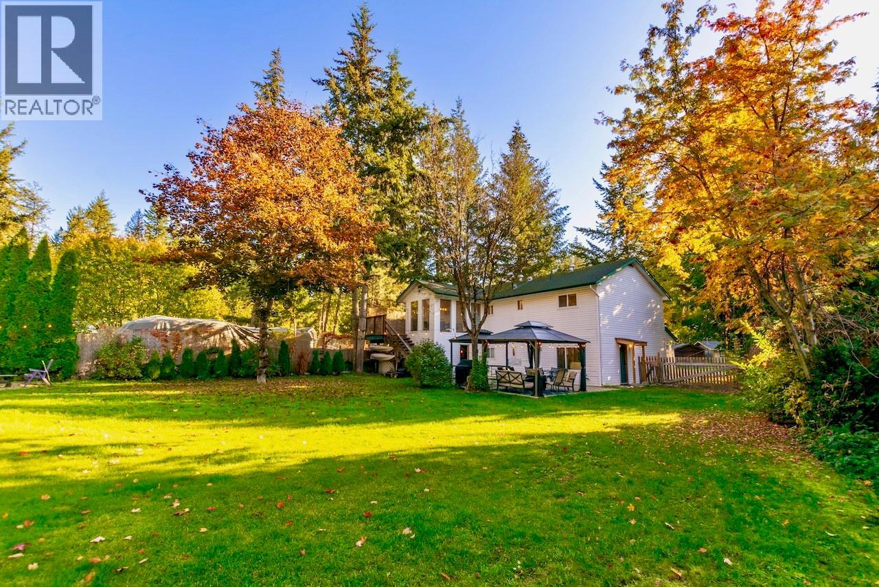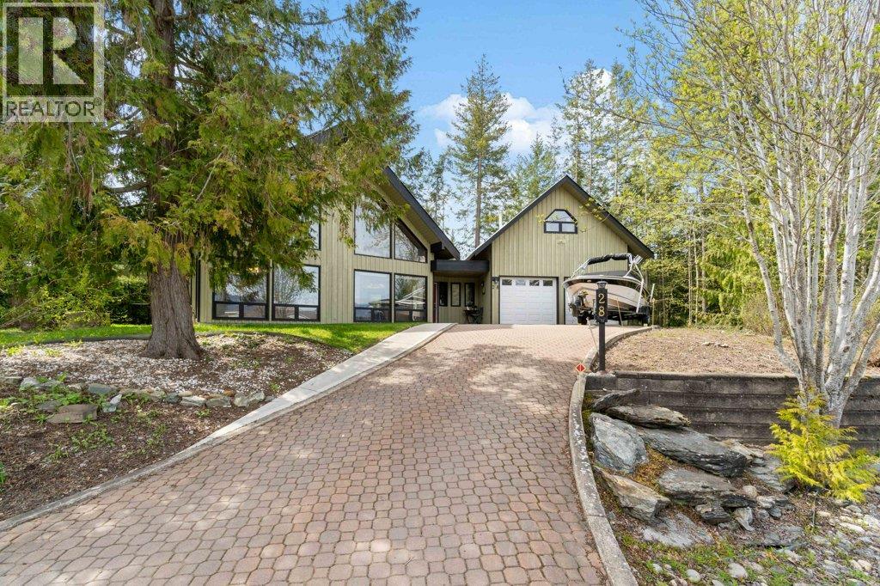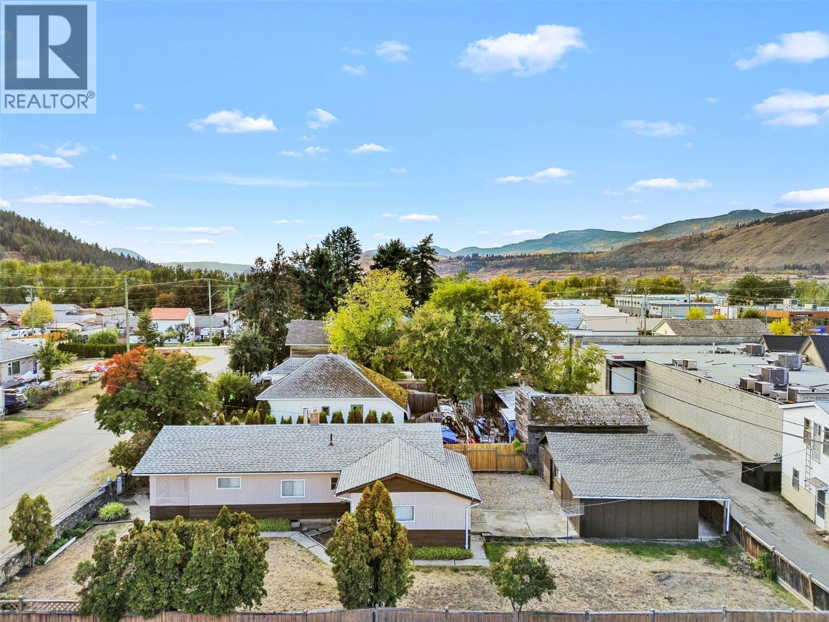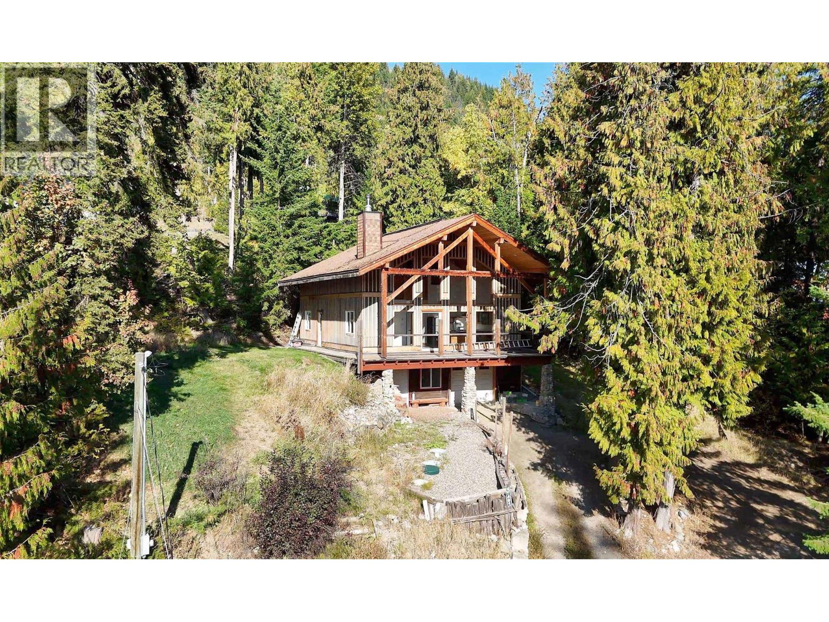- Houseful
- BC
- Salmon Arm
- V1E
- 1151 8 Avenue Ne Unit 1
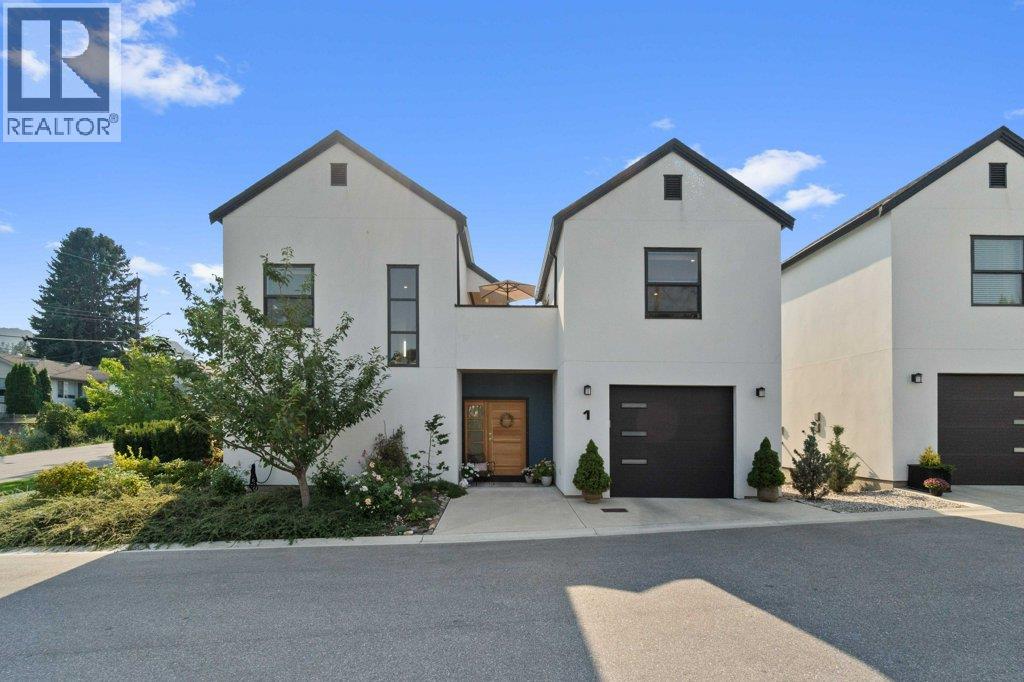
Highlights
Description
- Home value ($/Sqft)$429/Sqft
- Time on Houseful47 days
- Property typeSingle family
- Median school Score
- Year built2019
- Garage spaces1
- Mortgage payment
Welcome to The Lane! This architecturally designed, free-standing strata home pairs upscale finishes with a prime location—just a short walk to the hospital, McGuire Lake, and downtown Salmon Arm. The main floor features a spacious primary bedroom with full ensuite, convenient laundry, and a bright living room filled with natural light, anchored by a cozy gas fireplace. Hardwood floors flow through to the dining area, where patio doors open onto a sunny south-facing terrace. The stylish kitchen offers solid-surface countertops and plenty of workspace, perfect for both everyday living and entertaining. Upstairs, you’ll find a second bedroom with its own ensuite, a dedicated study/office, and a large self-contained loft above the garage—ideal as a yoga studio, exercise room, or creative retreat. Step out to the rooftop deck to enjoy lake views and west-facing sunsets, with potential for your very own rooftop garden. Additional highlights include an attached garage, central A/C, Hunter Douglas blinds, guest parking, and a generous crawl space for storage. Low strata fees of just $165/month cover snow removal, insurance, and landscaping—making this home as easy to maintain as it is to love. (id:63267)
Home overview
- Cooling Central air conditioning
- Heat type Forced air, see remarks
- Sewer/ septic Municipal sewage system
- # total stories 2
- Roof Unknown
- # garage spaces 1
- # parking spaces 1
- Has garage (y/n) Yes
- # full baths 2
- # half baths 1
- # total bathrooms 3.0
- # of above grade bedrooms 2
- Flooring Hardwood
- Has fireplace (y/n) Yes
- Subdivision Ne salmon arm
- View Lake view, view (panoramic)
- Zoning description Unknown
- Directions 1733062
- Lot size (acres) 0.0
- Building size 1749
- Listing # 10361722
- Property sub type Single family residence
- Status Active
- Ensuite bathroom (# of pieces - 4) 2.819m X 1.499m
Level: 2nd - Office 2.845m X 2.946m
Level: 2nd - Other 5.817m X 4.267m
Level: 2nd - Bedroom 4.115m X 3.556m
Level: 2nd - Foyer 2.997m X 2.591m
Level: Main - Partial bathroom 1.651m X 1.041m
Level: Main - Primary bedroom 4.293m X 4.013m
Level: Main - Other 6.121m X 4.242m
Level: Main - Dining room 2.921m X 2.21m
Level: Main - Ensuite bathroom (# of pieces - 4) 2.819m X 3.073m
Level: Main - Kitchen 3.175m X 2.896m
Level: Main - Living room 5.182m X 2.946m
Level: Main
- Listing source url Https://www.realtor.ca/real-estate/28816751/1151-8-avenue-ne-unit-1-salmon-arm-ne-salmon-arm
- Listing type identifier Idx

$-1,835
/ Month





