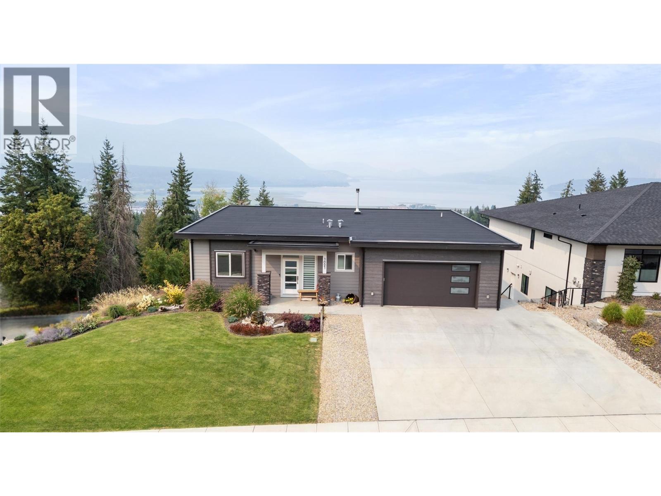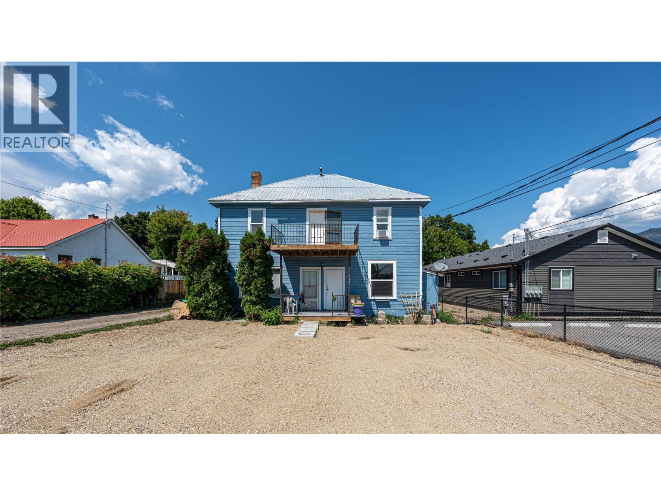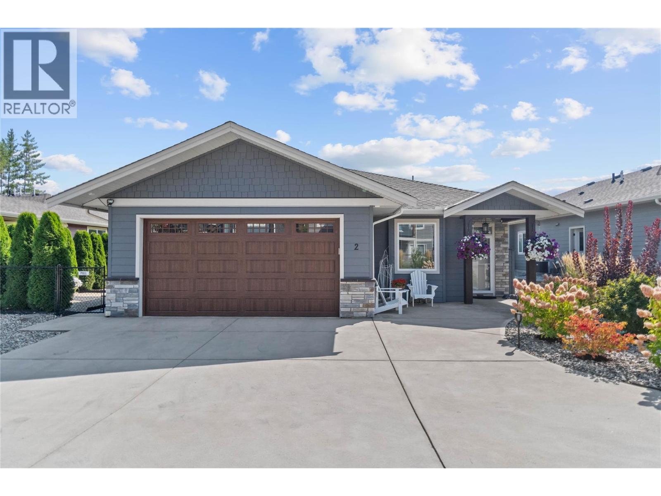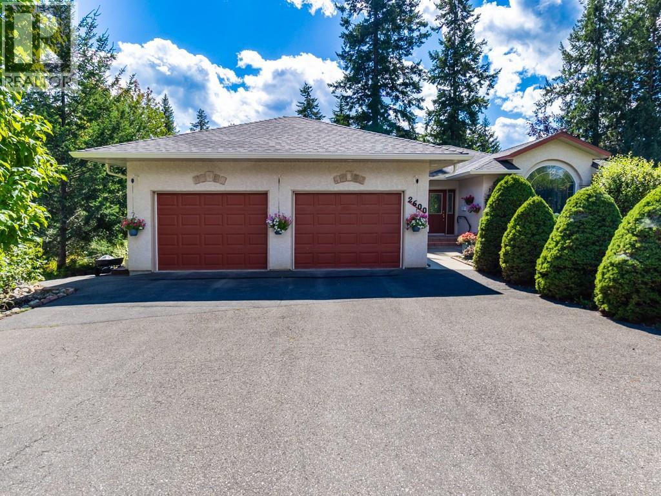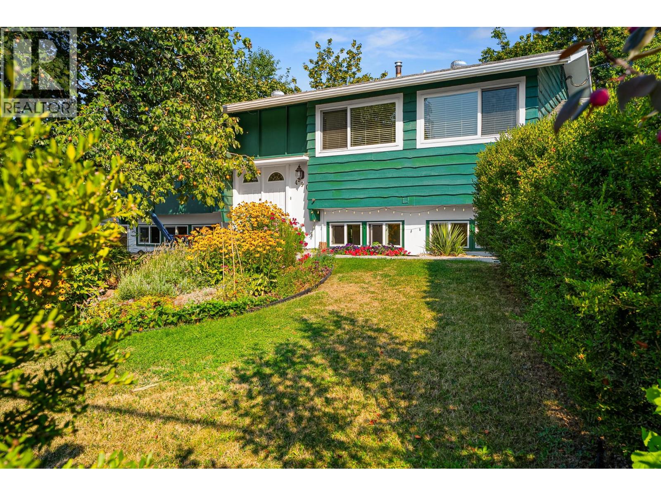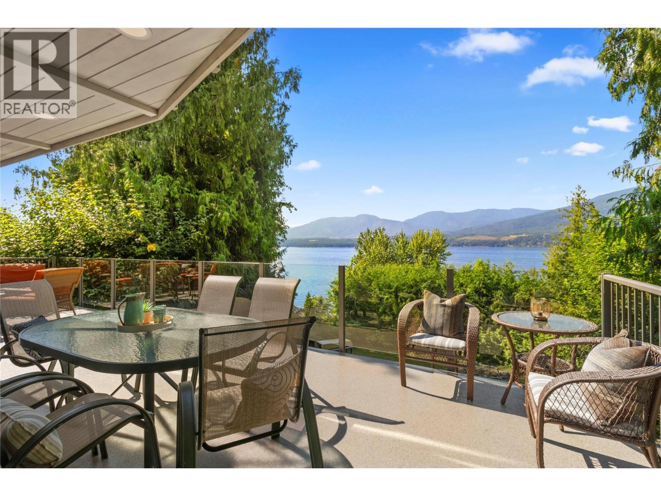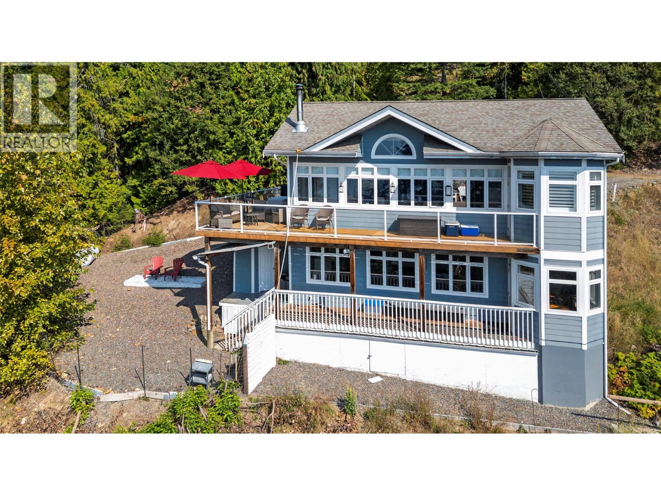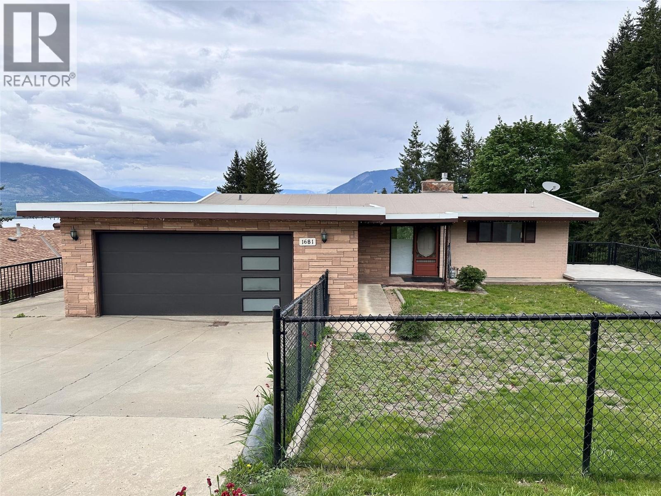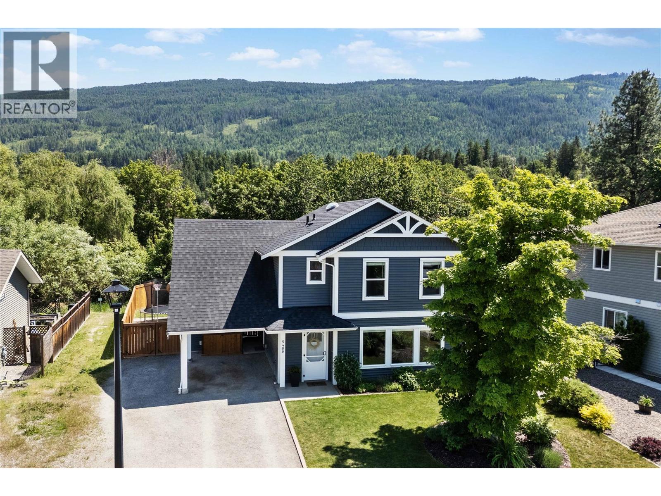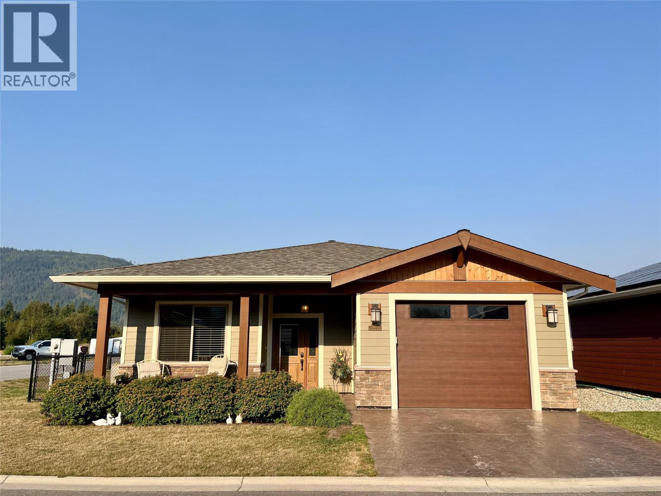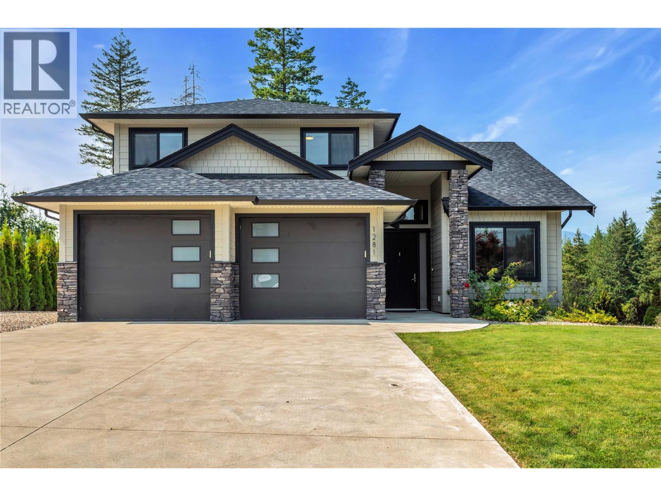- Houseful
- BC
- Salmon Arm
- V1E
- 121 Harbourfront Drive Ne Unit 10
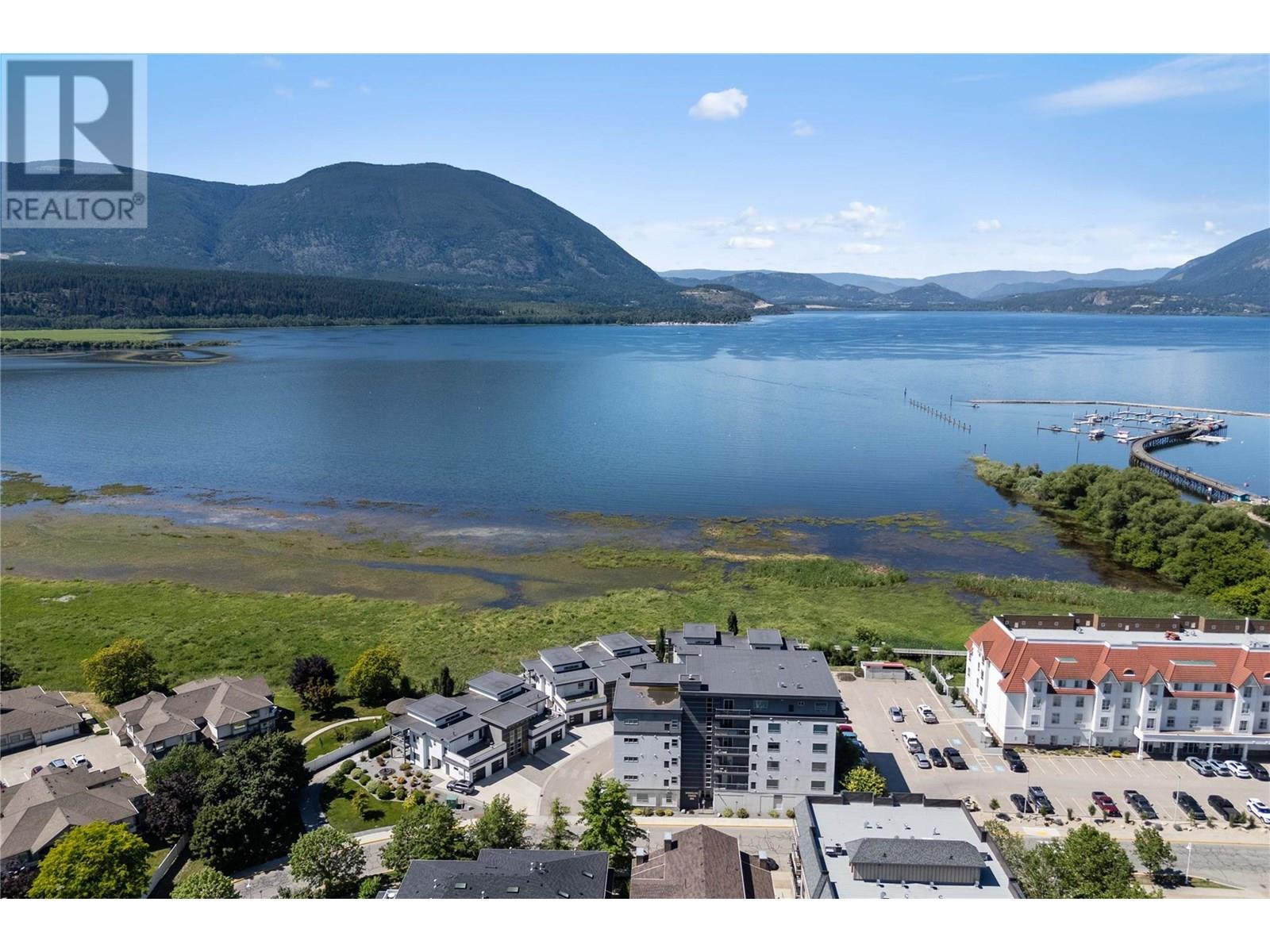
121 Harbourfront Drive Ne Unit 10
121 Harbourfront Drive Ne Unit 10
Highlights
Description
- Home value ($/Sqft)$667/Sqft
- Time on Houseful60 days
- Property typeSingle family
- StyleContemporary
- Median school Score
- Year built2018
- Garage spaces1
- Mortgage payment
Welcome to this beautifully designed lakeside townhome, built in 2018 and one of just six exclusive upper-level units in a quiet, sought-after complex. Enjoy sweeping, unobstructed views of the lake and mountains from nearly every room in this bright and airy home. Step into the open-concept living space filled with natural light and upscale finishes throughout. The chef’s kitchen features quartz countertops, a gas range, pantry, and a built-in coffee station—perfect for entertaining or everyday comfort. The spacious primary suite includes a walk-through closet and a spa-inspired ensuite with a sleek, curb-less walk-in shower. A second bedroom offers flexibility for guests or a home office, with a full bathroom just steps away. You'll appreciate the dedicated laundry room with bonus storage, plus both a large front deck with an electric awning and a covered back deck with privacy screens—ideal for relaxing or taking in the ever-changing lake views. Other standout features include a cozy gas fireplace, elevator access, natural gas BBQ hookup, a single garage with storage, and two additional parking spots right out front. Built with quality 2x8 construction, this home is as solid as it is stylish. Watch eagles soar and swans glide from the comfort of your living room in this low-maintenance, turn-key lakeside retreat—truly a rare offering. (id:55581)
Home overview
- Cooling Central air conditioning
- Heat type Forced air
- Sewer/ septic Municipal sewage system
- # total stories 2
- # garage spaces 1
- # parking spaces 3
- Has garage (y/n) Yes
- # full baths 2
- # total bathrooms 2.0
- # of above grade bedrooms 2
- Subdivision Ne salmon arm
- View Lake view, mountain view, view of water, view (panoramic)
- Zoning description Unknown
- Lot desc Landscaped, level
- Lot size (acres) 0.0
- Building size 1648
- Listing # 10354982
- Property sub type Single family residence
- Status Active
- Foyer 1.575m X 3.378m
Level: Lower - Full bathroom Measurements not available
Level: Main - Full ensuite bathroom Measurements not available
Level: Main - Primary bedroom 3.556m X 4.877m
Level: Main - Bedroom 3.556m X 3.302m
Level: Main - Laundry 1.6m X 3.327m
Level: Main - Living room 5.359m X 4.978m
Level: Main - Dining room 4.14m X 2.946m
Level: Main - Kitchen 4.521m X 3.429m
Level: Main
- Listing source url Https://www.realtor.ca/real-estate/28571098/121-harbourfront-drive-ne-unit-10-salmon-arm-ne-salmon-arm
- Listing type identifier Idx

$-2,608
/ Month

