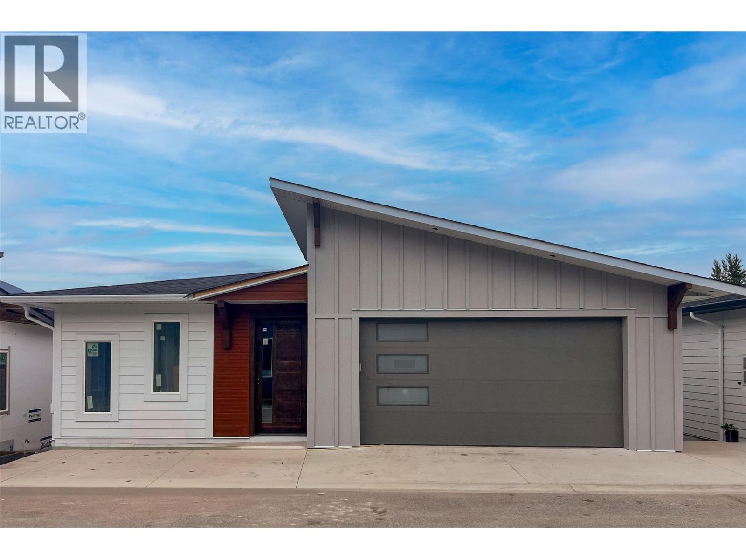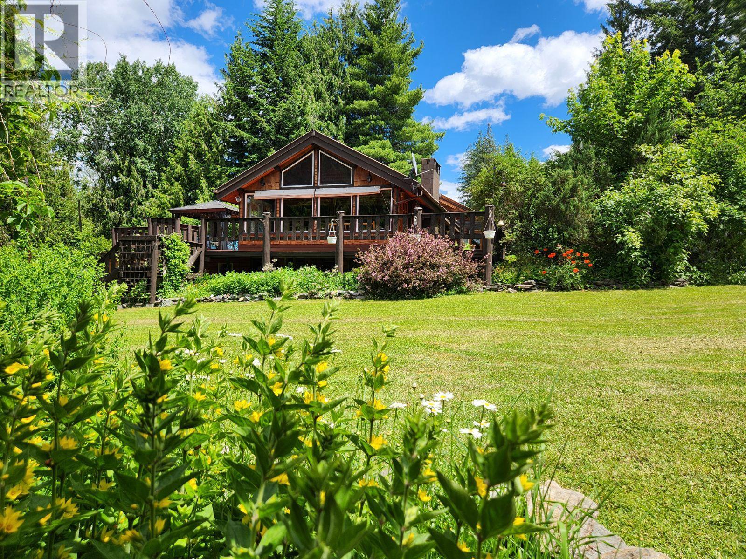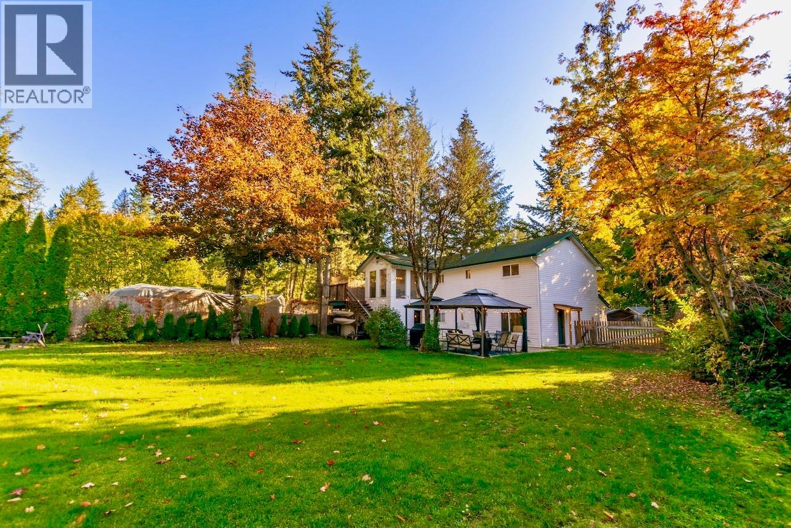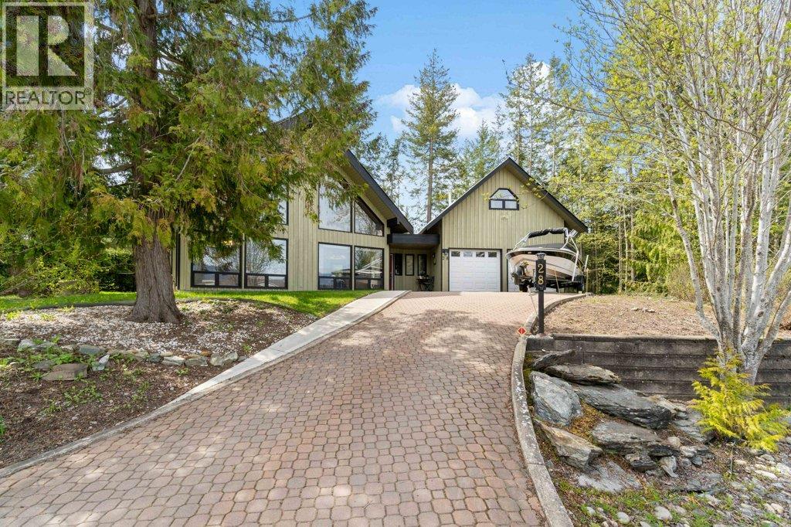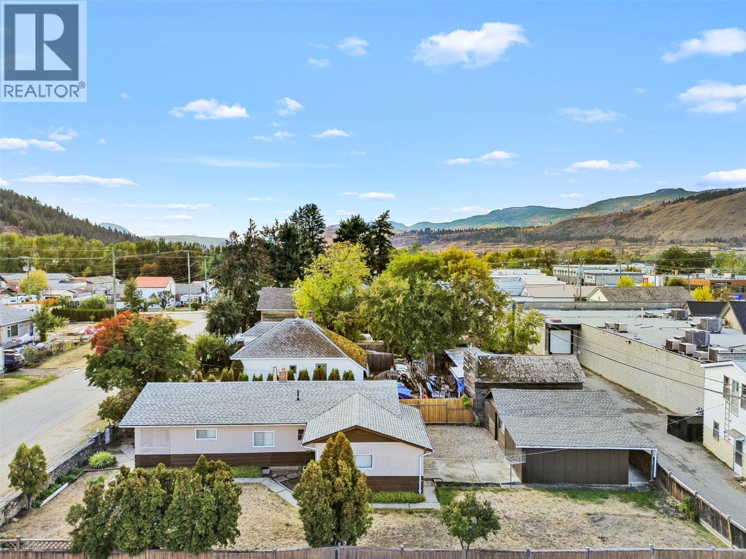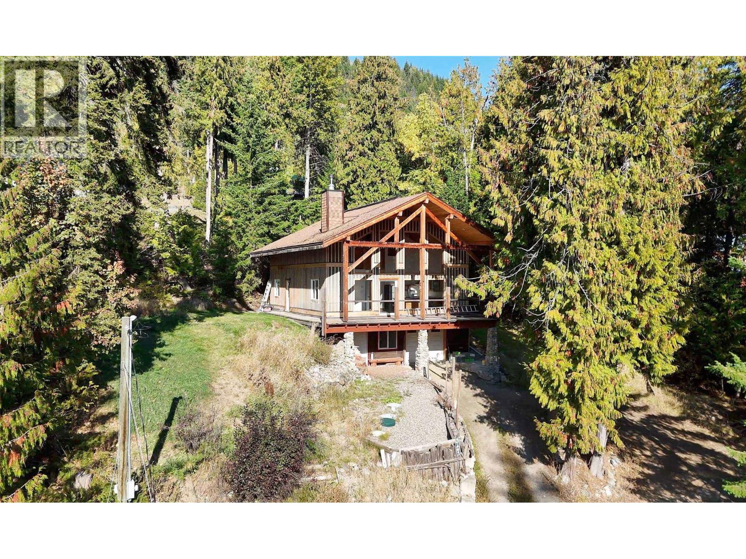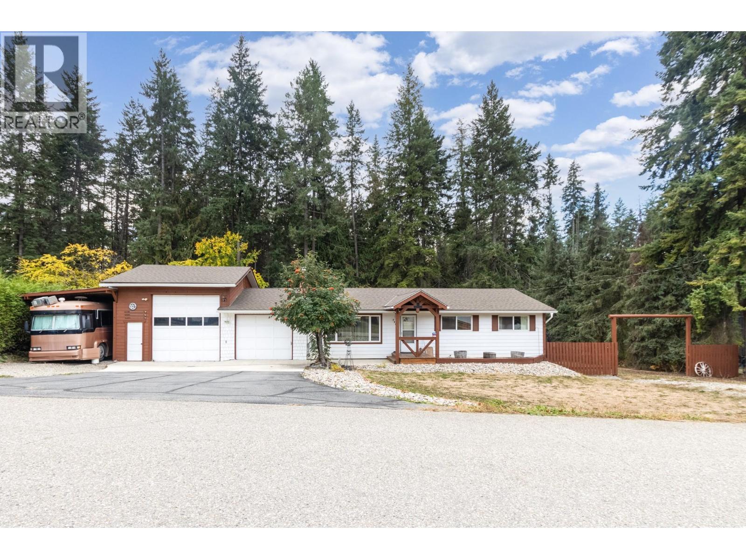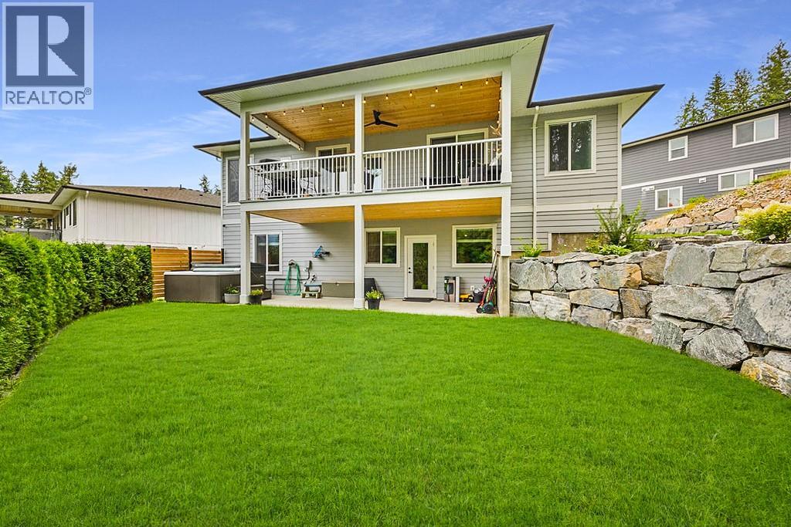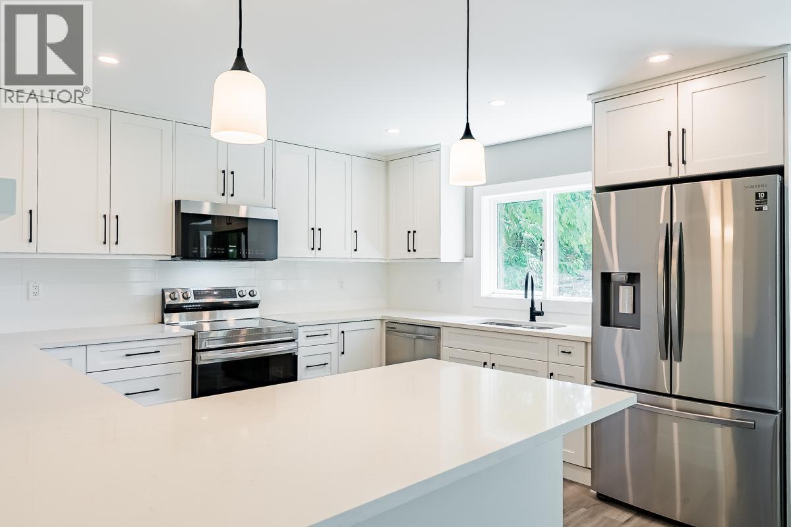- Houseful
- BC
- Salmon Arm
- V1E
- 1330 10 Street Sw Unit 17
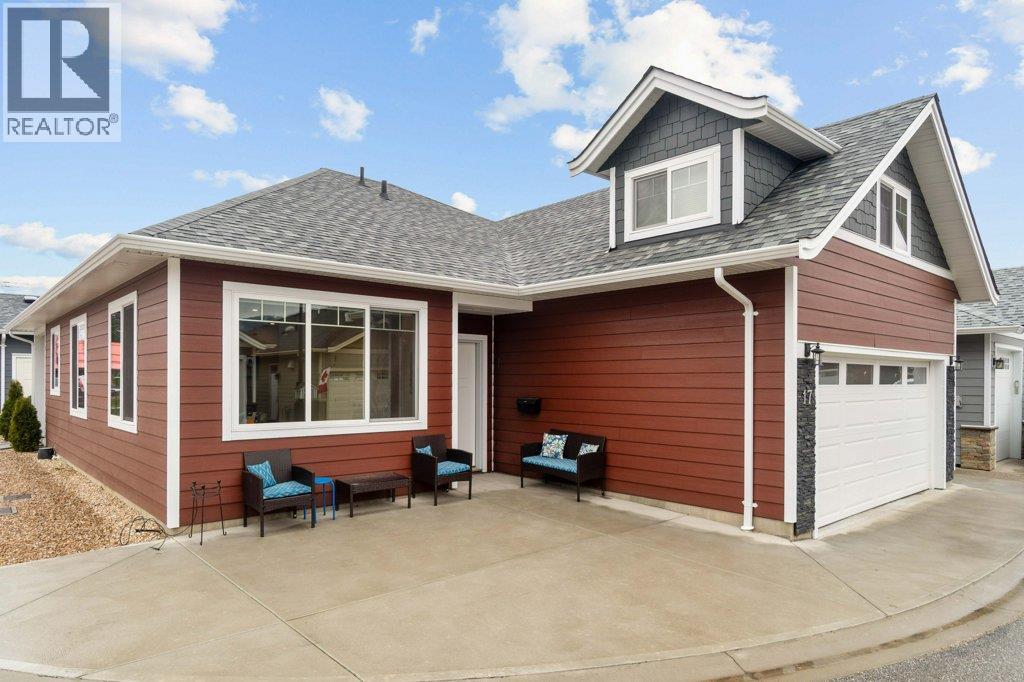
1330 10 Street Sw Unit 17
1330 10 Street Sw Unit 17
Highlights
Description
- Home value ($/Sqft)$426/Sqft
- Time on Housefulnew 15 hours
- Property typeSingle family
- Median school Score
- Lot size3,485 Sqft
- Year built2022
- Garage spaces2
- Mortgage payment
Welcome to Valley Lane – a highly desirable 55+ community within easy walking distance to Piccadilly Mall and everyday conveniences. This 2022 custom-built home is in like-new condition and thoughtfully designed for those looking to downsize without sacrificing comfort, style, or room for family and guests. The open-concept layout showcases a modern kitchen with quartz countertops, stainless steel appliances, and seamless flow into the dining and living areas. On the main floor, you’ll find two well-appointed bedrooms, including a spacious primary suite with a beautiful ensuite featuring a walk-in shower. An additional three-piece bathroom completes the main level with both elegance and functionality. Above the garage, a versatile loft/bonus room offers endless possibilities—perfect as a guest suite, hobby space, home office, or a cozy retreat for visiting loved ones—with the convenience of its own powder room. Outdoors, enjoy a covered patio ideal for year-round barbecuing and a private, low-maintenance fenced yard. A double garage and ample crawl-space storage add practicality, while the balance of the Home Warranty provides peace of mind. At Valley Lane, you’ll discover the perfect blend of low-maintenance living, welcoming community, and a home designed to make it easy to host and enjoy family and friends, all within a low cost Bareland strata. (id:63267)
Home overview
- Cooling Central air conditioning
- Heat type Forced air, see remarks
- Sewer/ septic Municipal sewage system
- # total stories 2
- # garage spaces 2
- # parking spaces 2
- Has garage (y/n) Yes
- # full baths 2
- # half baths 1
- # total bathrooms 3.0
- # of above grade bedrooms 2
- Flooring Carpeted, ceramic tile, laminate
- Community features Adult oriented, seniors oriented
- Subdivision Sw salmon arm
- Zoning description Unknown
- Lot desc Landscaped
- Lot dimensions 0.08
- Lot size (acres) 0.08
- Building size 1527
- Listing # 10366143
- Property sub type Single family residence
- Status Active
- Bathroom (# of pieces - 2) 1.499m X 1.499m
Level: 2nd - Loft 5.791m X 8.153m
Level: 2nd - Kitchen 2.616m X 3.2m
Level: Main - Other 5.791m X 8.026m
Level: Main - Bathroom (# of pieces - 3) 2.896m X 2.337m
Level: Main - Living room 4.902m X 4.064m
Level: Main - Ensuite bathroom (# of pieces - 3) 1.651m X 3.099m
Level: Main - Bedroom 3.404m X 4.039m
Level: Main - Primary bedroom 4.724m X 4.039m
Level: Main - Dining room 3.505m X 2.794m
Level: Main - Laundry 1.727m X 2.718m
Level: Main
- Listing source url Https://www.realtor.ca/real-estate/29011633/1330-10-street-sw-unit-17-salmon-arm-sw-salmon-arm
- Listing type identifier Idx

$-1,658
/ Month

