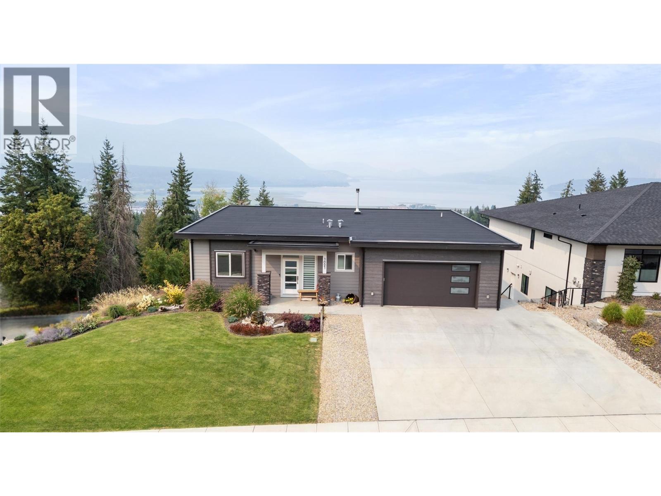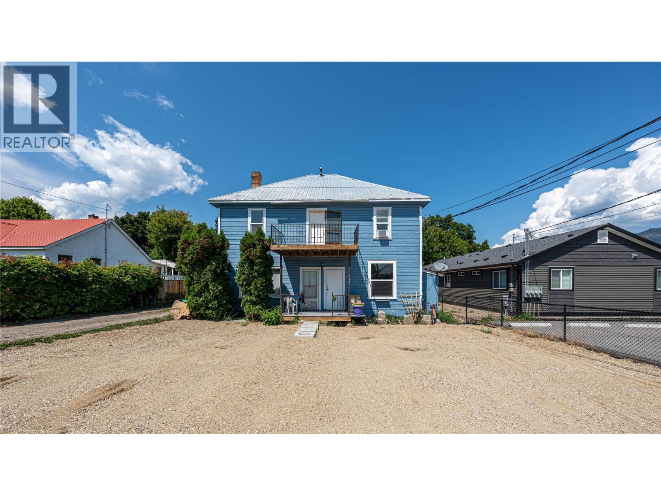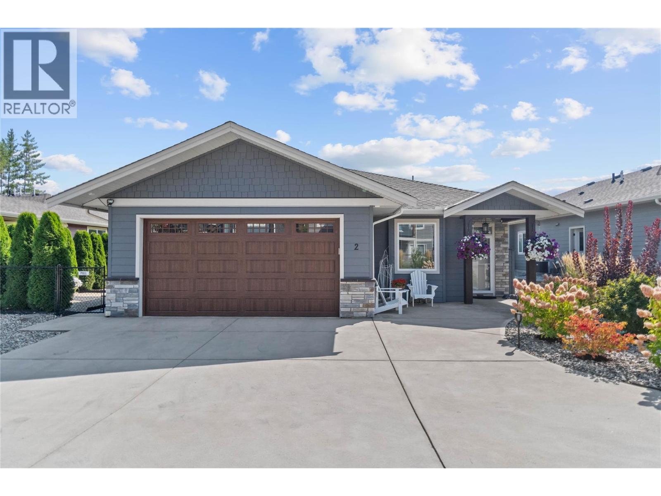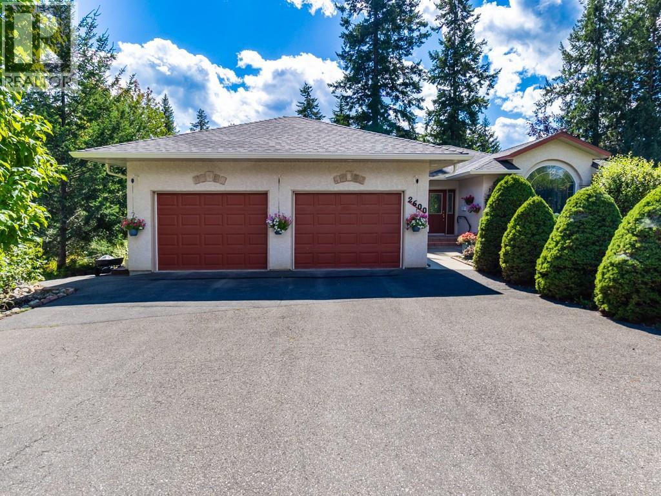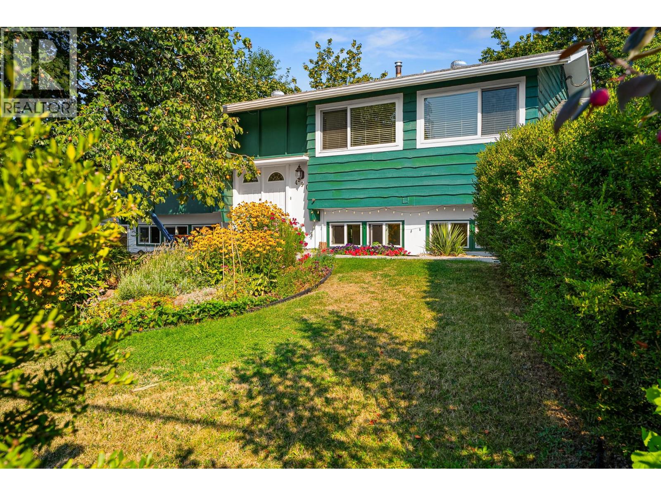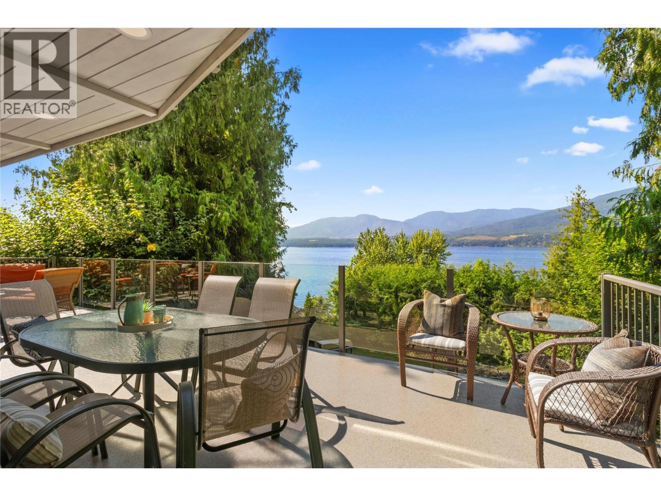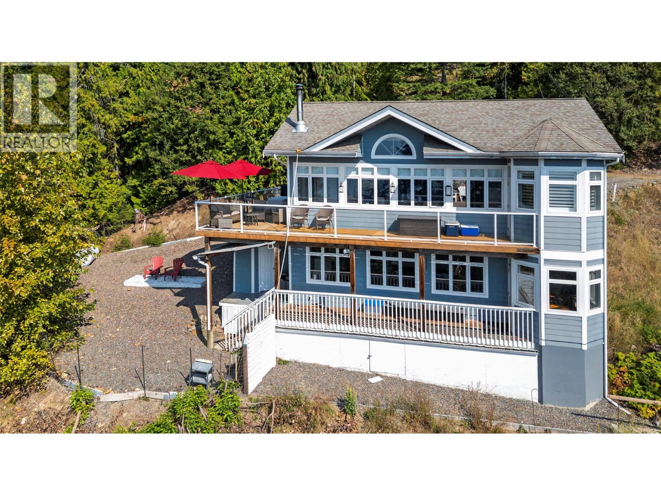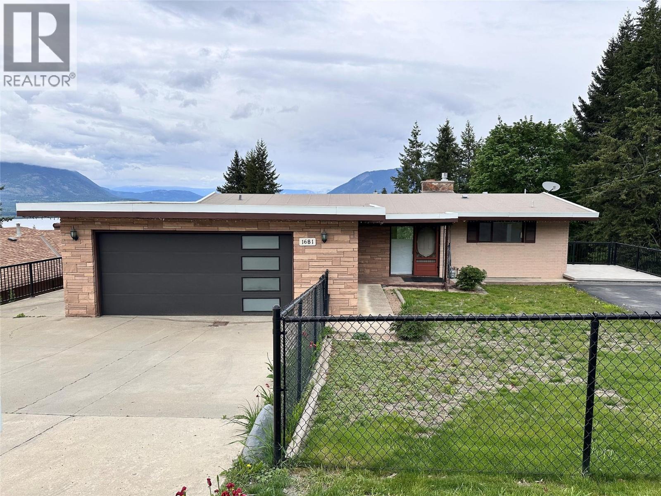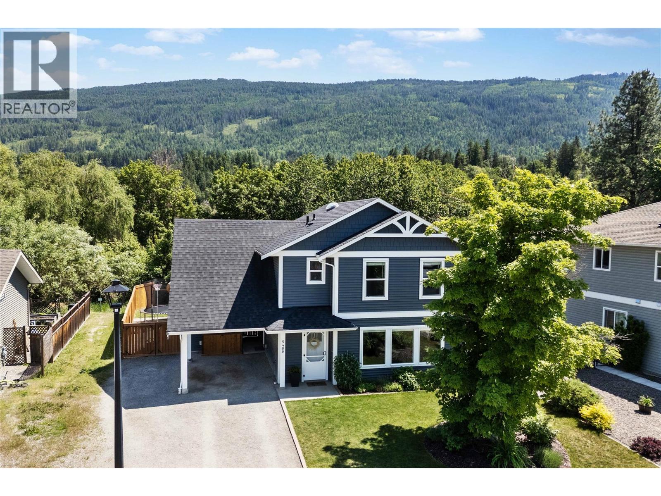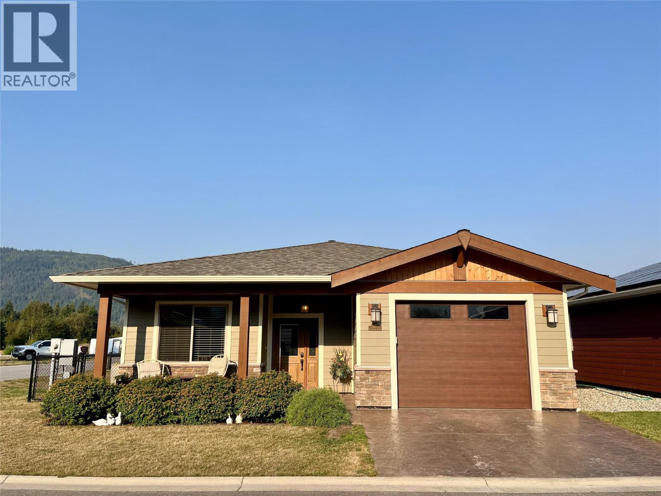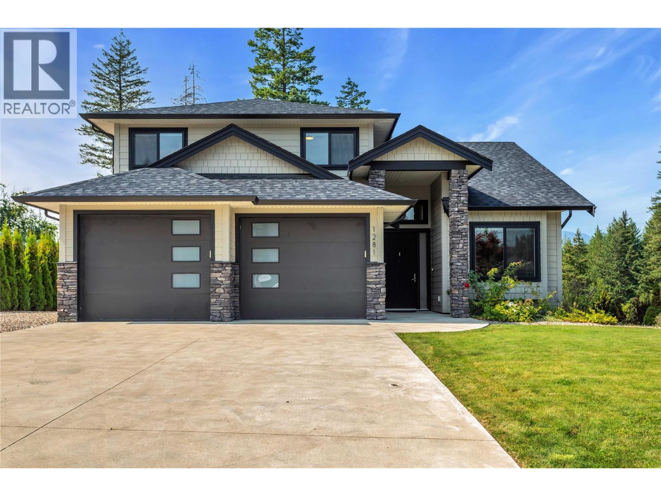- Houseful
- BC
- Salmon Arm
- V1E
- 14 Street Ne Unit 4320
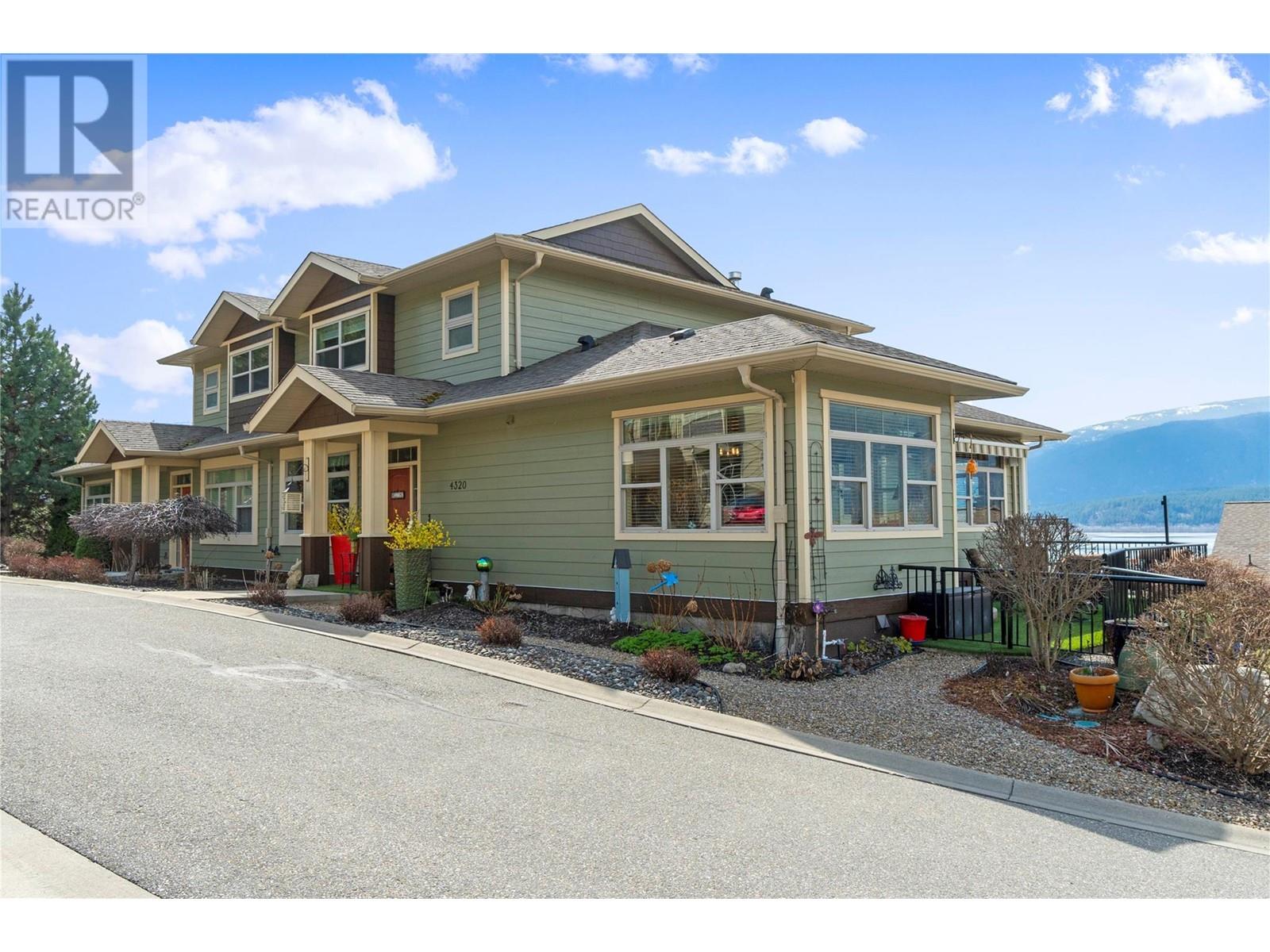
14 Street Ne Unit 4320
14 Street Ne Unit 4320
Highlights
Description
- Home value ($/Sqft)$260/Sqft
- Time on Houseful154 days
- Property typeSingle family
- Median school Score
- Year built2008
- Garage spaces2
- Mortgage payment
THE PERFECT PACKAGE – This one-owner, custom-designed Ravenscroft townhome blends luxury, function, and stunning lake views with premium upgrades throughout. Exterior maintenance is included in the strata fee for worry-free living. The main level features a beautifully appointed shaker-style kitchen with ample storage, extensive counter space, and a sunroom leading to a private patio with an automatic awning—ideal for indoor-outdoor living. A three-sided gas fireplace adds warmth and charm between the formal living and dining rooms. Also on this level: a versatile family room that could serve as a primary bedroom, a 3-piece bath, laundry, and a pantry with sink. Upstairs, the spacious primary suite includes a spa-inspired ensuite with double sinks, a soaker tub, walk-in tiled shower, and a 7' x 8' walk-in closet. A dedicated office space is perfect for working from home. The lower level offers a large bedroom/studio, full bath, den, utility room, and a 20'8 x 22'6 garage with an attached 14'5 x 8' workshop. Unique level-entry access at the top allows easy grocery unloading. Enjoy elevated townhouse living in this exceptional home! QUICK POSSESSION. (id:55581)
Home overview
- Cooling See remarks
- Heat source Geo thermal
- Sewer/ septic Municipal sewage system
- # total stories 3
- Roof Unknown
- # garage spaces 2
- # parking spaces 2
- Has garage (y/n) Yes
- # full baths 3
- # total bathrooms 3.0
- # of above grade bedrooms 3
- Flooring Carpeted, hardwood, tile
- Subdivision Ne salmon arm
- View Lake view, mountain view
- Zoning description Unknown
- Lot desc Underground sprinkler
- Lot size (acres) 0.0
- Building size 2841
- Listing # 10341338
- Property sub type Single family residence
- Status Active
- Primary bedroom 3.734m X 4.089m
Level: 2nd - Office 4.47m X 3.023m
Level: 2nd - Ensuite bathroom (# of pieces - 5) 6.096m X 1.702m
Level: 2nd - Den 3.708m X 2.565m
Level: Basement - Bathroom (# of pieces - 3) 2.616m X 1.676m
Level: Basement - Bedroom 3.988m X 3.734m
Level: Basement - Foyer 3.048m X 1.524m
Level: Main - Bathroom (# of pieces - 3) 1.829m X 1.626m
Level: Main - Living room 5.182m X 3.988m
Level: Main - Bedroom 3.962m X 3.886m
Level: Main - Laundry 1.626m X 0.838m
Level: Main - Kitchen 4.928m X 3.708m
Level: Main - Pantry 2.159m X 1.041m
Level: Main - Sunroom 4.978m X 2.921m
Level: Main - Dining room 4.75m X 3.277m
Level: Main
- Listing source url Https://www.realtor.ca/real-estate/28122577/4320-14-street-ne-salmon-arm-ne-salmon-arm
- Listing type identifier Idx

$-1,457
/ Month

