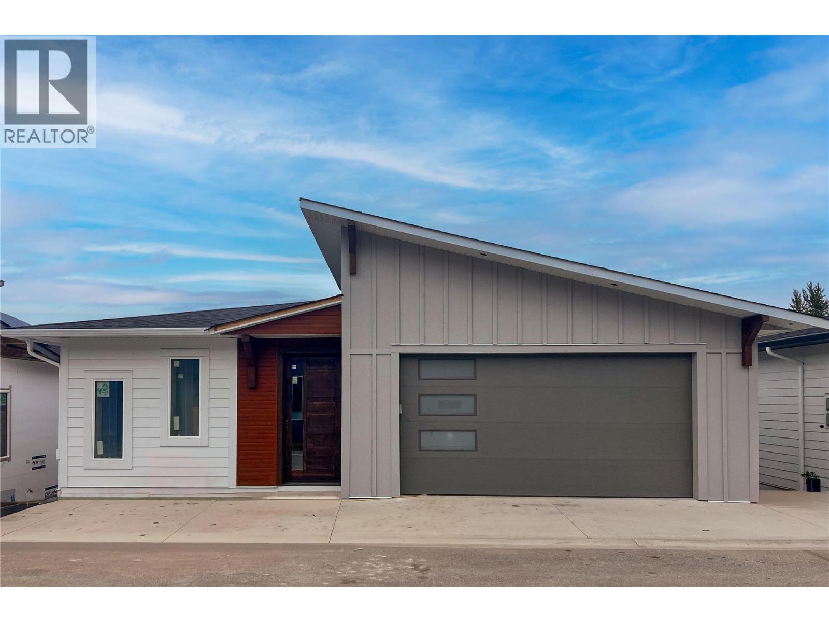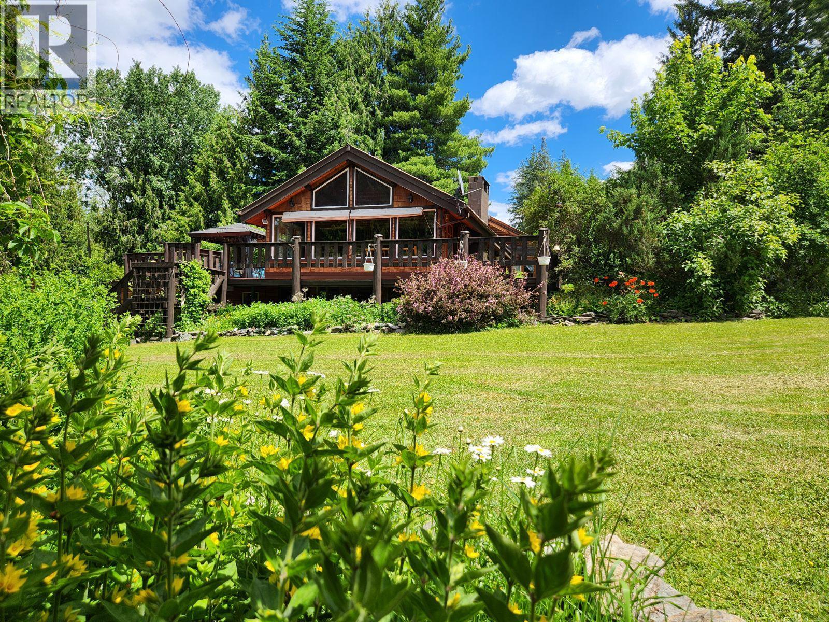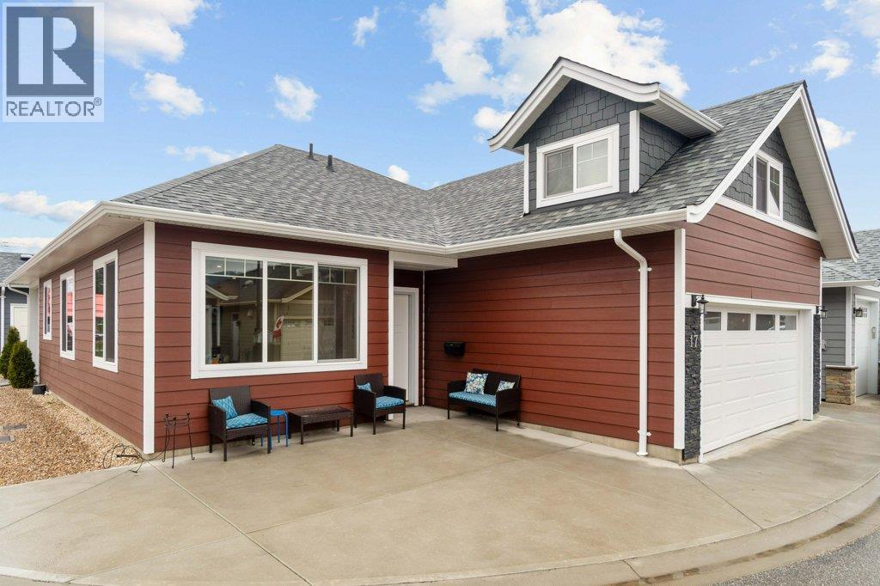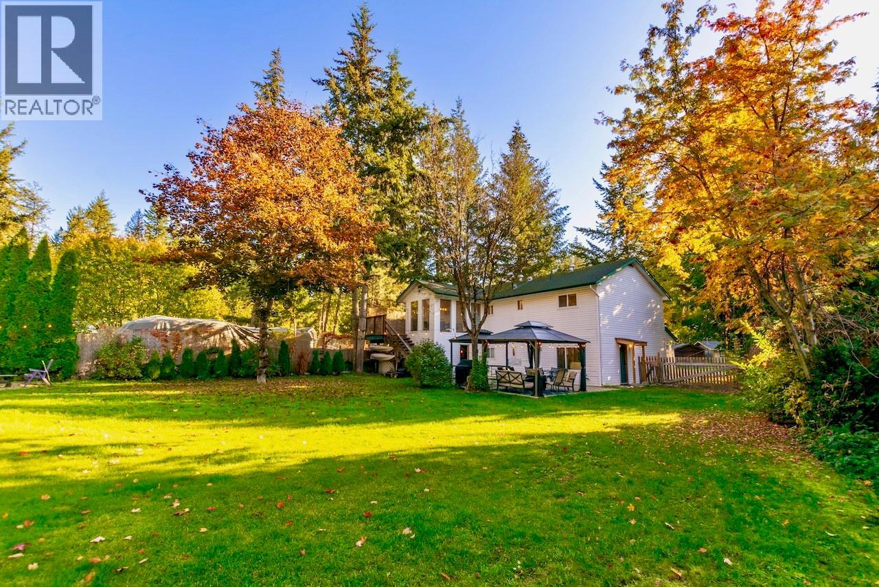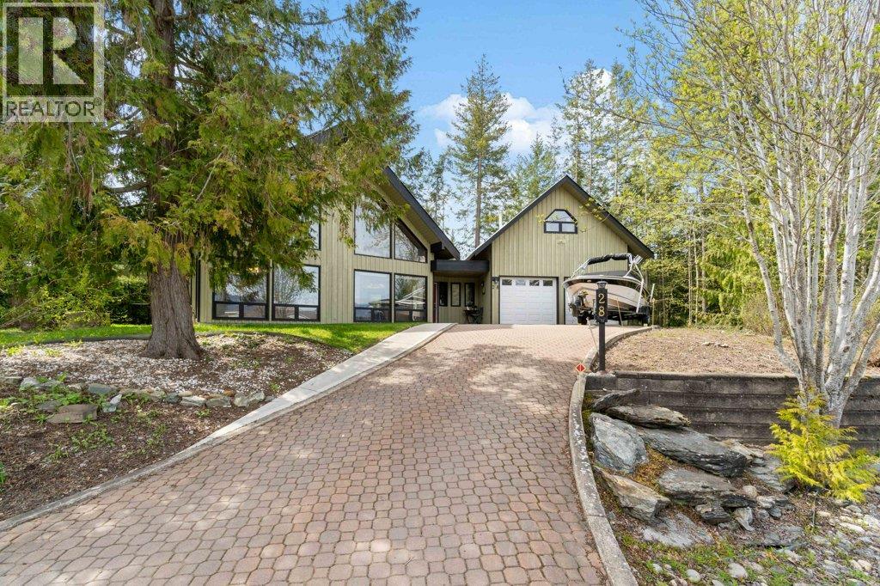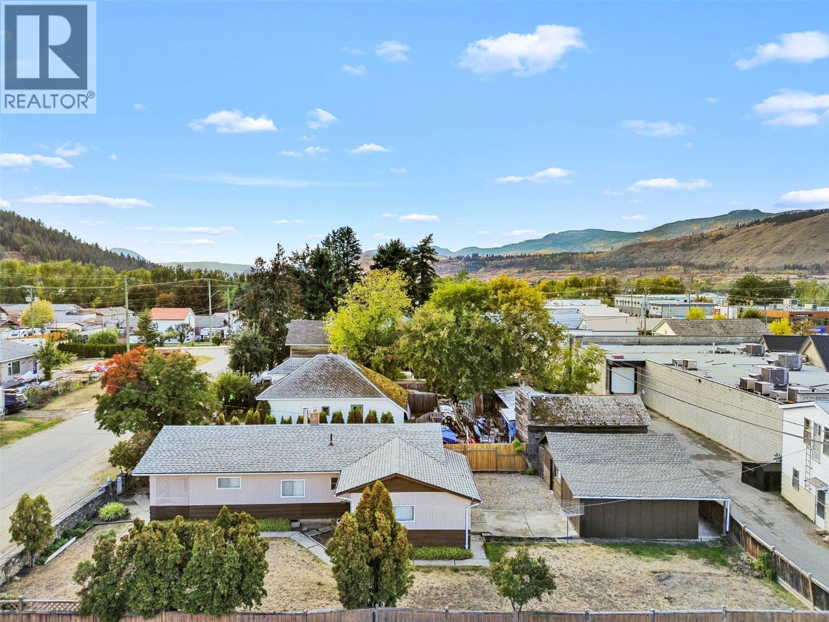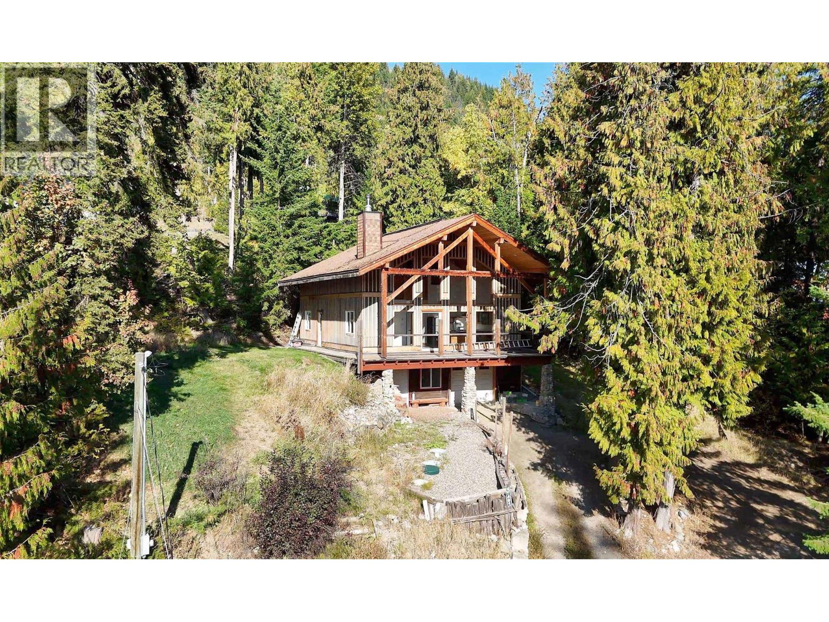- Houseful
- BC
- Salmon Arm
- V1E
- 1431 Auto Road Se Unit 4
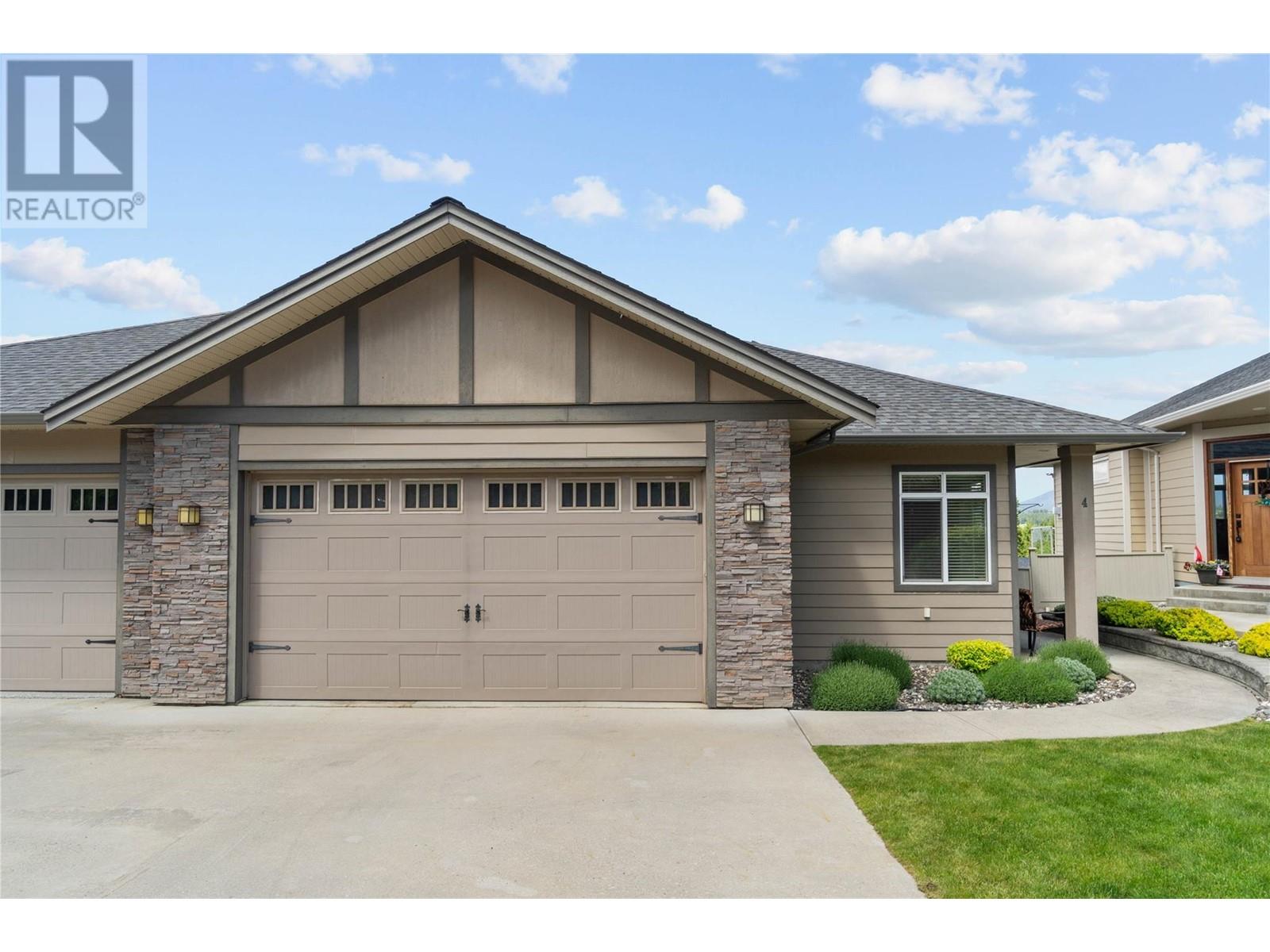
1431 Auto Road Se Unit 4
1431 Auto Road Se Unit 4
Highlights
Description
- Home value ($/Sqft)$214/Sqft
- Time on Houseful148 days
- Property typeSingle family
- StyleRanch
- Median school Score
- Year built2007
- Garage spaces2
- Mortgage payment
AMAZING LAKE AND MOUNTAIN VIEWS from this beautiful executive style level entry townhome in Vista Views! 3 Bedrooms, 2 1/2 bathrooms with over 3400 sq. ft. of living space in the home. Lovely open floor plan with glass sliders to the sundeck with glass railings that also creates a large covered patio for down below, each offering beautiful views. A full daylight basement, plus upper Loft gives you tons of space for hobbies, entertaining and guests! The Primary bedroom has a 5 pc ensuite and spacious walk in closet and is located on the main floor, along with main floor laundry and access to your double garage. The kitchen offers stainless steel appliances, a walk in pantry, granite counters with a large peninsula giving loads of work space and room for bar stools! Stay comfortable in all seasons with central A/C and two gas fireplaces. Don't miss this one! (id:63267)
Home overview
- Cooling Central air conditioning
- Heat type Forced air, see remarks
- Sewer/ septic Municipal sewage system
- # total stories 2
- Roof Unknown
- # garage spaces 2
- # parking spaces 2
- Has garage (y/n) Yes
- # full baths 2
- # half baths 1
- # total bathrooms 3.0
- # of above grade bedrooms 3
- Flooring Bamboo, carpeted, ceramic tile
- Has fireplace (y/n) Yes
- Subdivision Se salmon arm
- View Lake view, mountain view
- Zoning description Unknown
- Directions 1632475
- Lot size (acres) 0.0
- Building size 3465
- Listing # 10349420
- Property sub type Single family residence
- Status Active
- Loft 5.817m X 4.013m
Level: 2nd - Den 3.48m X 2.591m
Level: Basement - Family room 7.569m X 4.343m
Level: Basement - Bathroom (# of pieces - 4) 2.591m X 2.311m
Level: Basement - Storage 3.124m X 3.505m
Level: Basement - Bedroom 4.724m X 3.581m
Level: Basement - Other 3.353m X 2.794m
Level: Basement - Games room 6.528m X 5.867m
Level: Basement - Primary bedroom 4.724m X 3.607m
Level: Main - Other 2.667m X 2.21m
Level: Main - Laundry 1.651m X 0.914m
Level: Main - Bathroom (# of pieces - 2) 1.981m X 1.422m
Level: Main - Dining room 3.886m X 3.048m
Level: Main - Ensuite bathroom (# of pieces - 5) 3.023m X 2.667m
Level: Main - Kitchen 3.15m X 3.048m
Level: Main - Bedroom 3.327m X 2.997m
Level: Main - Living room 5.791m X 3.81m
Level: Main
- Listing source url Https://www.realtor.ca/real-estate/28369690/1431-auto-road-se-unit-4-salmon-arm-se-salmon-arm
- Listing type identifier Idx

$-1,523
/ Month





