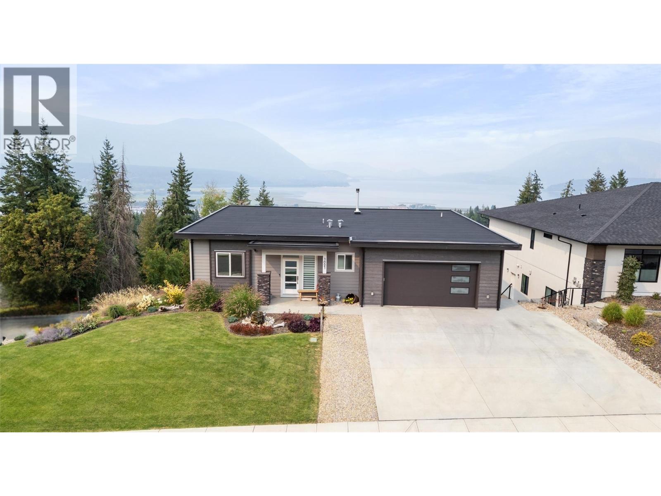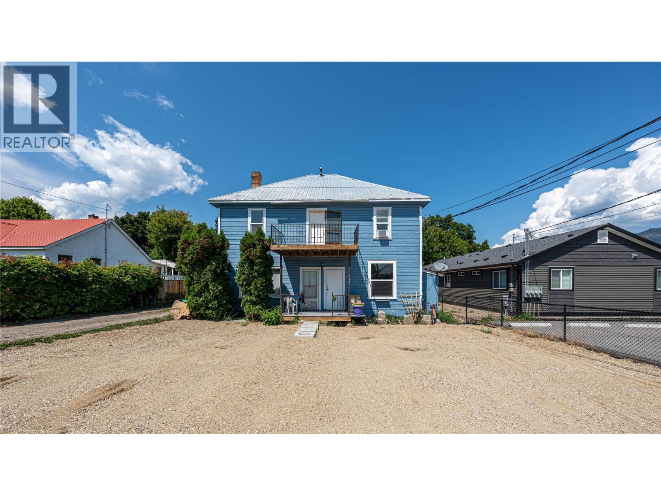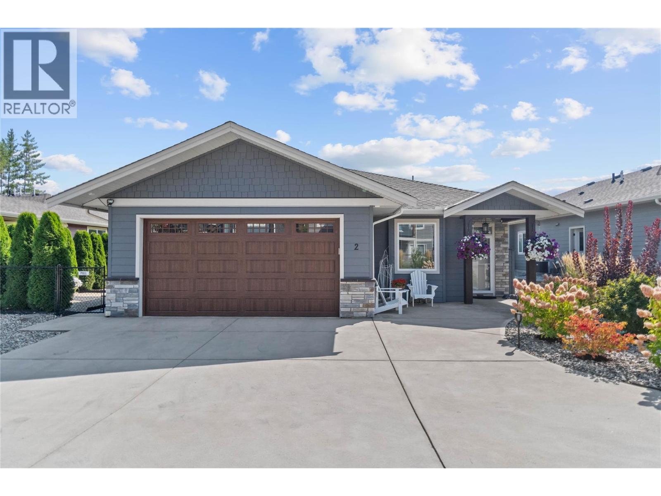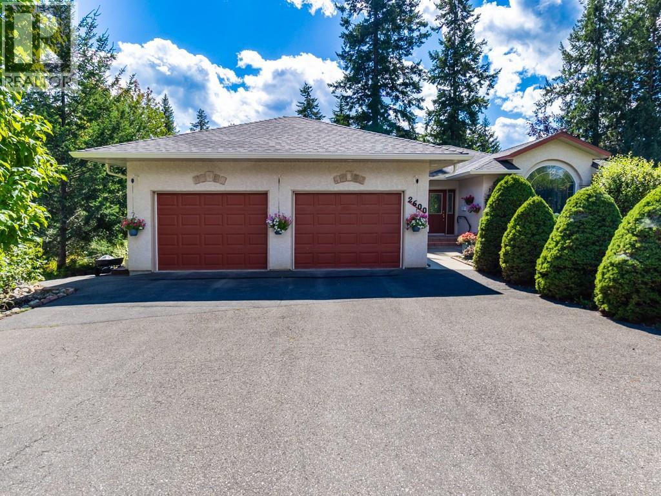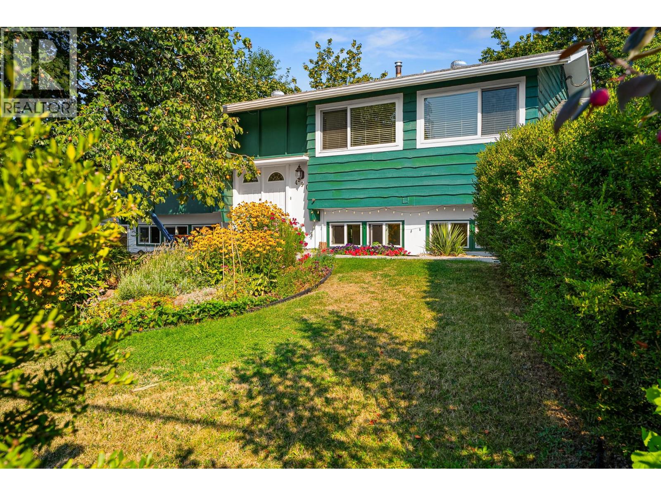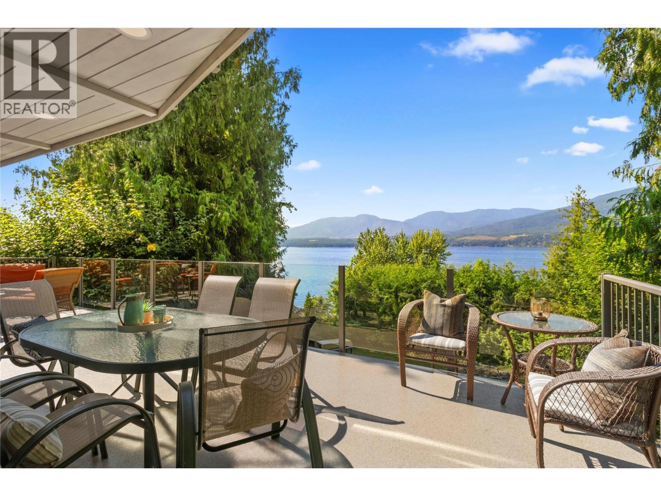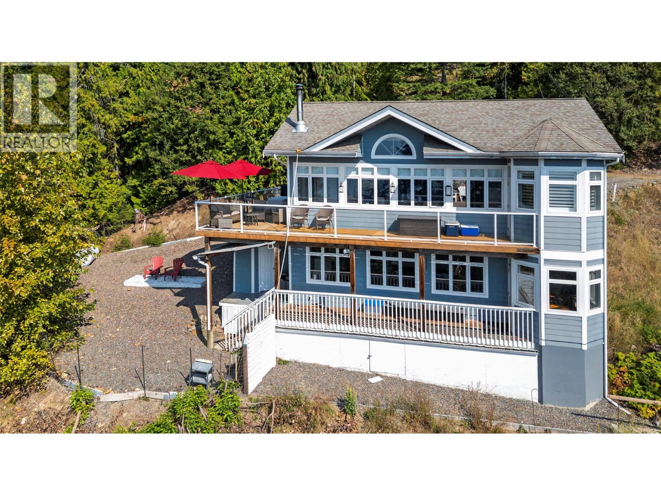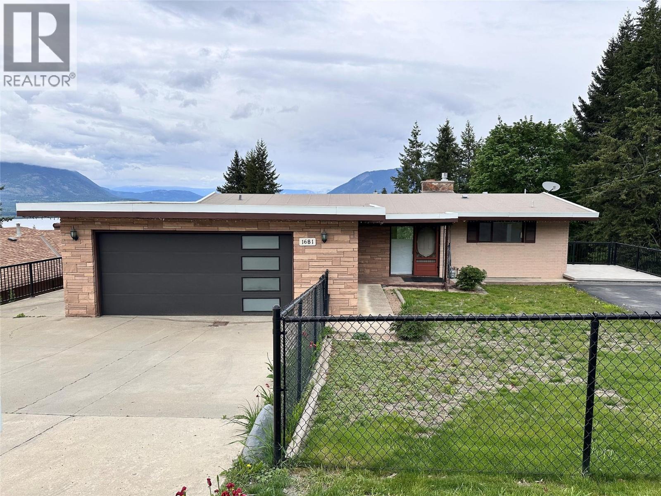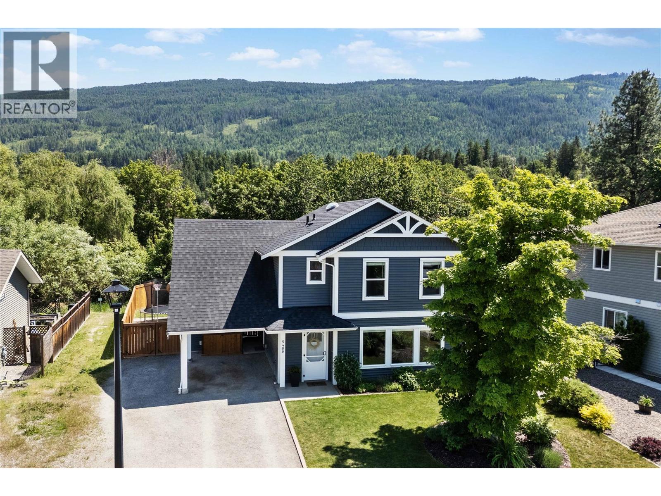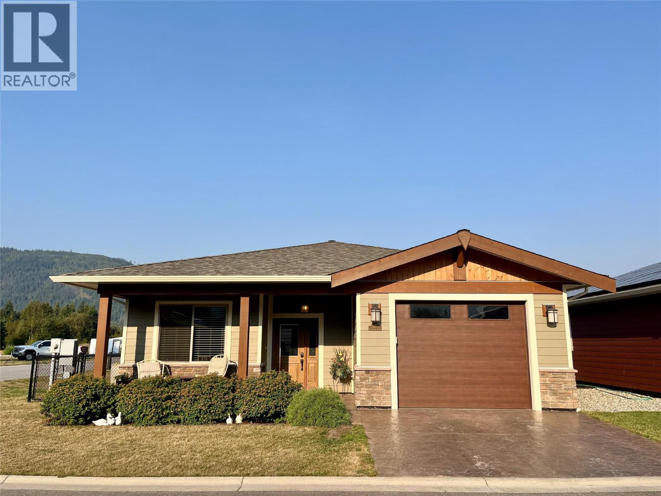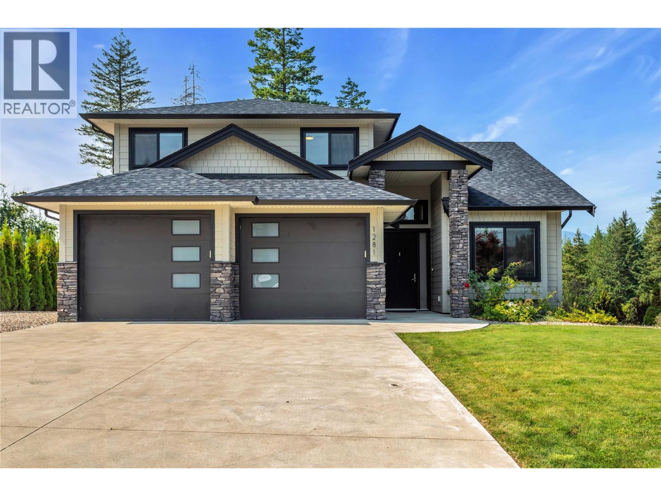- Houseful
- BC
- Salmon Arm
- V1E
- 1449 1 Avenue Ne Unit 102
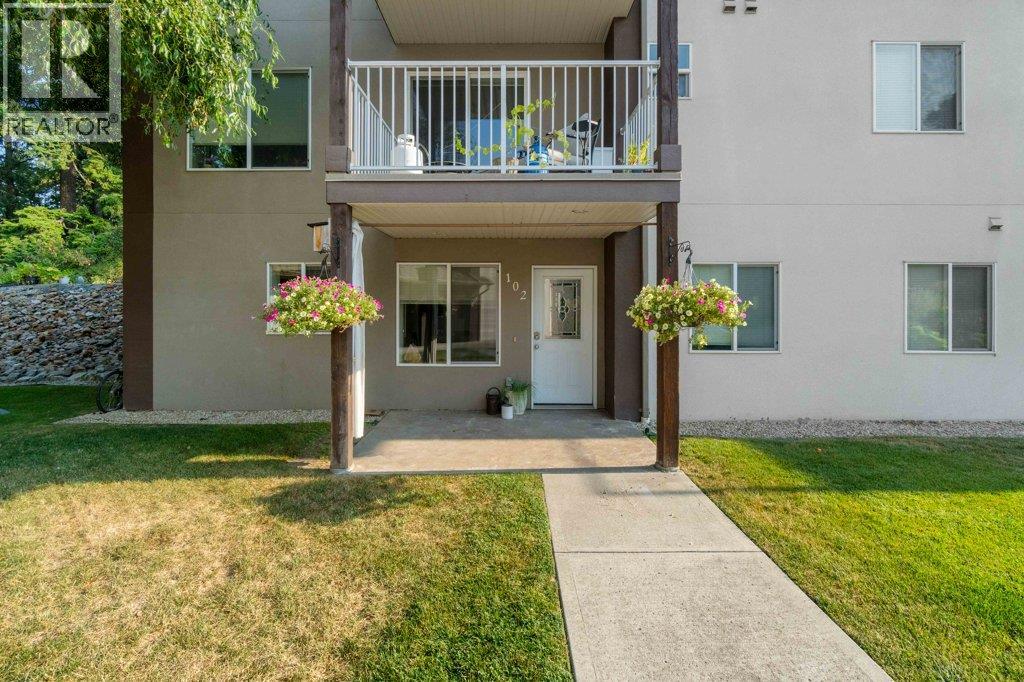
1449 1 Avenue Ne Unit 102
1449 1 Avenue Ne Unit 102
Highlights
Description
- Home value ($/Sqft)$384/Sqft
- Time on Housefulnew 33 hours
- Property typeSingle family
- Median school Score
- Year built2012
- Mortgage payment
Welcome to #102 1449 1 Ave NE, a spacious and stylish 3 bedroom, 2 bathroom lower level home in the desirable Orchard Park Terrace. This 1,094 sq ft home features a bright, open-concept layout perfect for everyday living or entertaining. Built in 2012 with energy efficient ICF construction, it offers superior insulation, soundproofing, and long term value. The modern kitchen boasts stainless steel appliances and flows seamlessly into the main living area, while the primary bedroom includes a private ensuite. Step outside to a covered deck ideal for year round enjoyment. Additional highlights include in suite laundry, generous storage, and quality finishes throughout. The pet and rental-friendly strata (some pet restrictions) offers one designated parking stall plus access to unassigned spaces, and low monthly fees of just $200 cover snow removal, landscaping, and general maintenance. Located close to schools, downtown, and all that Salmon Arm has to offer, this move in ready gem is perfect for first time buyers, downsizers, or investors alike. (id:63267)
Home overview
- Heat source Electric
- Heat type Baseboard heaters
- Sewer/ septic Municipal sewage system
- # total stories 1
- # parking spaces 1
- # full baths 2
- # total bathrooms 2.0
- # of above grade bedrooms 3
- Community features Pets allowed
- Subdivision Ne salmon arm
- Zoning description Unknown
- Lot size (acres) 0.0
- Building size 1094
- Listing # 10361531
- Property sub type Single family residence
- Status Active
- Bathroom (# of pieces - 4) 3.708m X 1.803m
Level: Main - Living room 3.785m X 4.42m
Level: Main - Kitchen 2.946m X 3.048m
Level: Main - Bedroom 3.556m X 2.718m
Level: Main - Dining room 4.089m X 3.683m
Level: Main - Bedroom 3.581m X 2.845m
Level: Main - Primary bedroom 4.166m X 4.039m
Level: Main - Ensuite bathroom (# of pieces - 3) 2.057m X 2.464m
Level: Main
- Listing source url Https://www.realtor.ca/real-estate/28816414/1449-1-avenue-ne-unit-102-salmon-arm-ne-salmon-arm
- Listing type identifier Idx

$-920
/ Month

