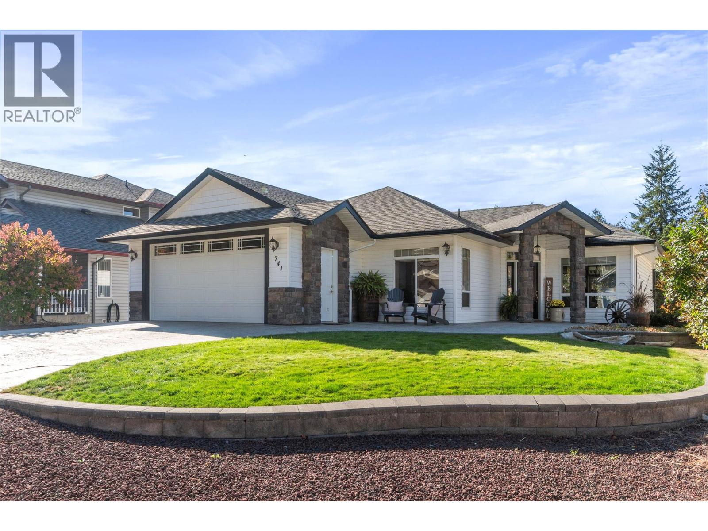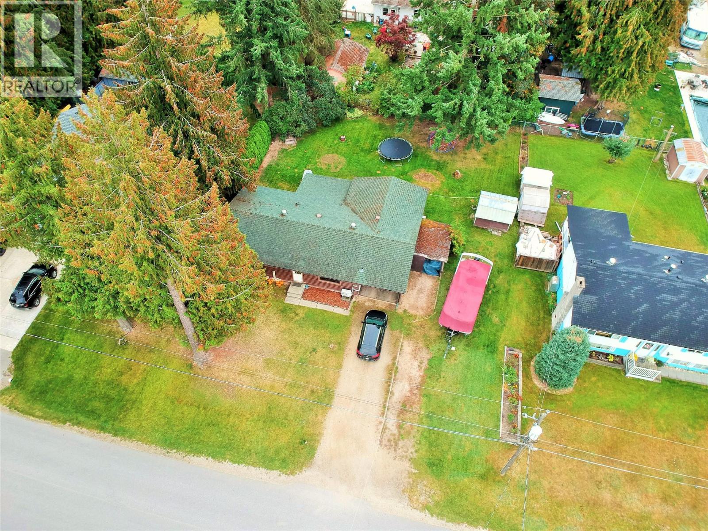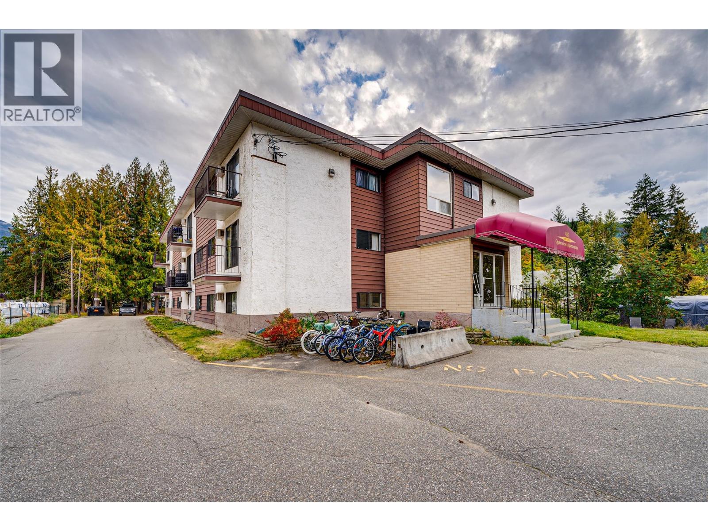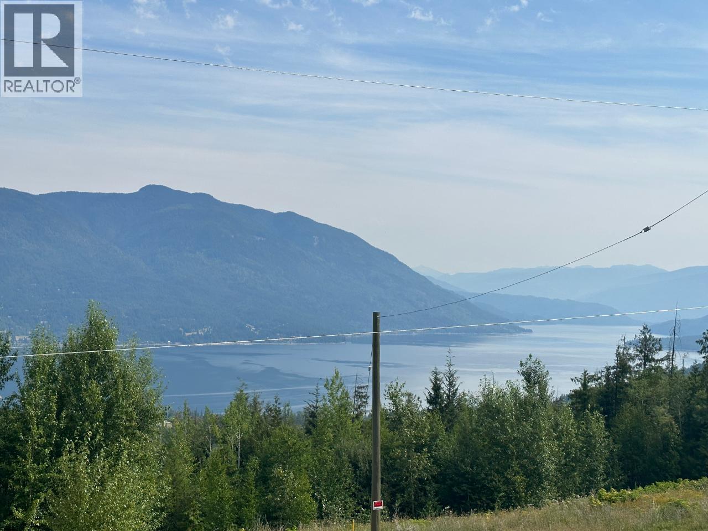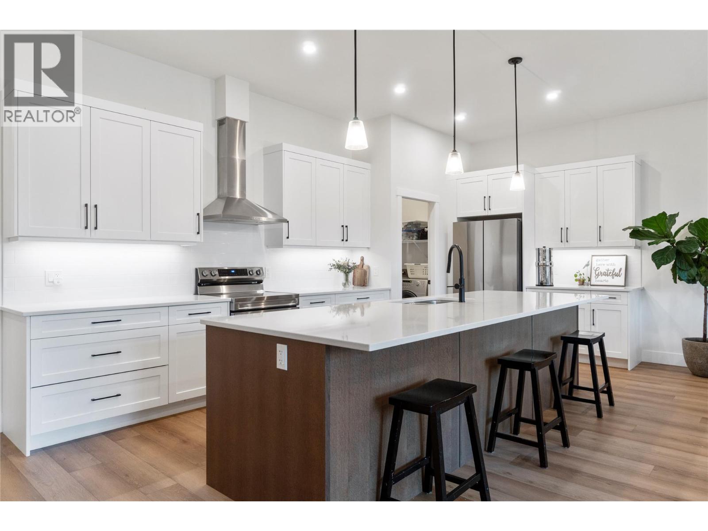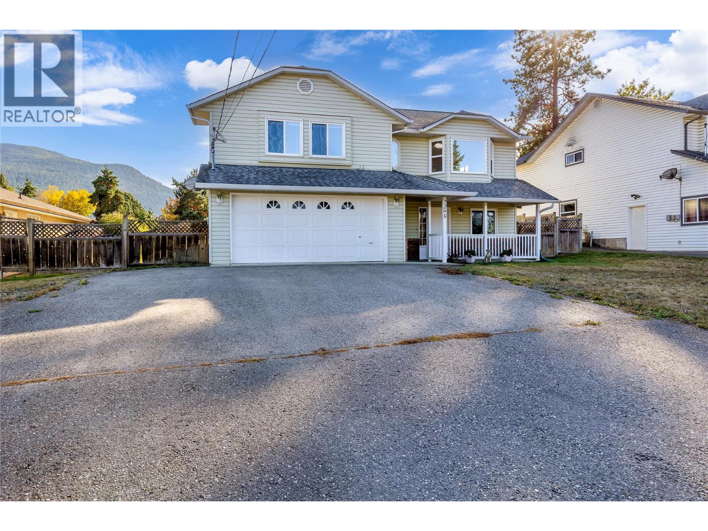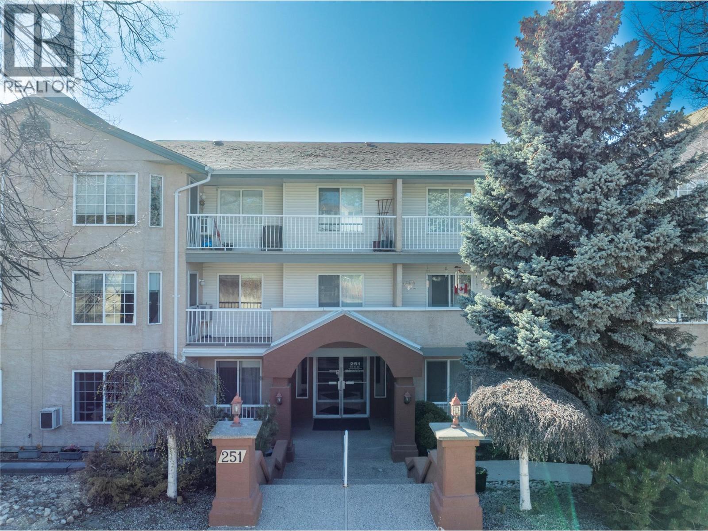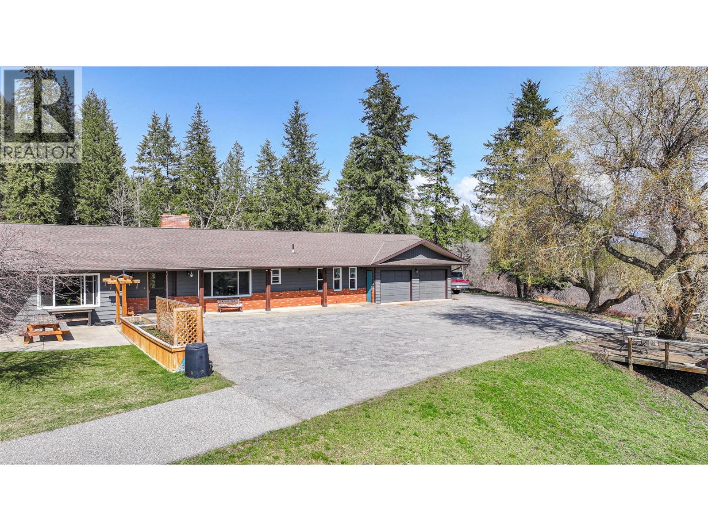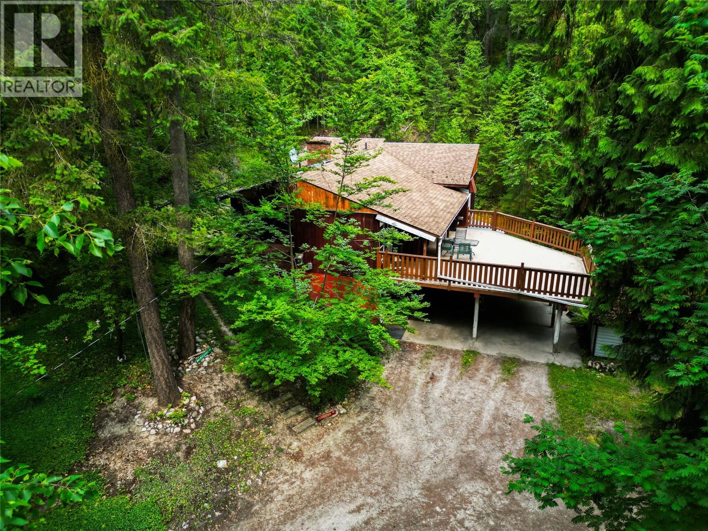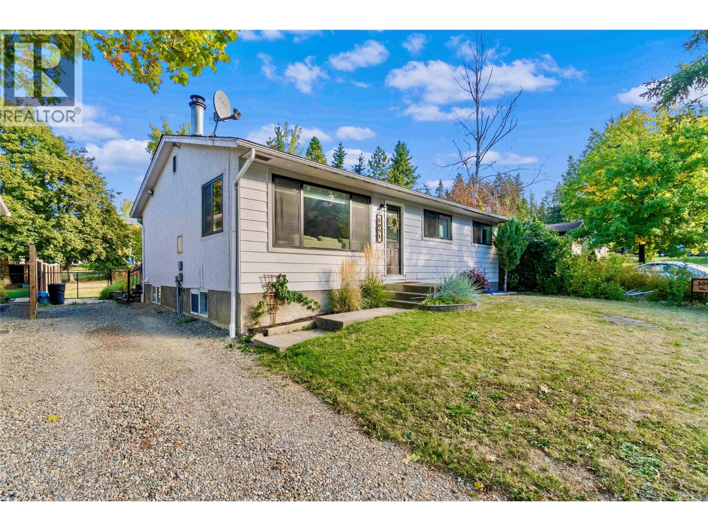- Houseful
- BC
- Salmon Arm
- V1E
- 1451 1 Avenue Ne Unit 403
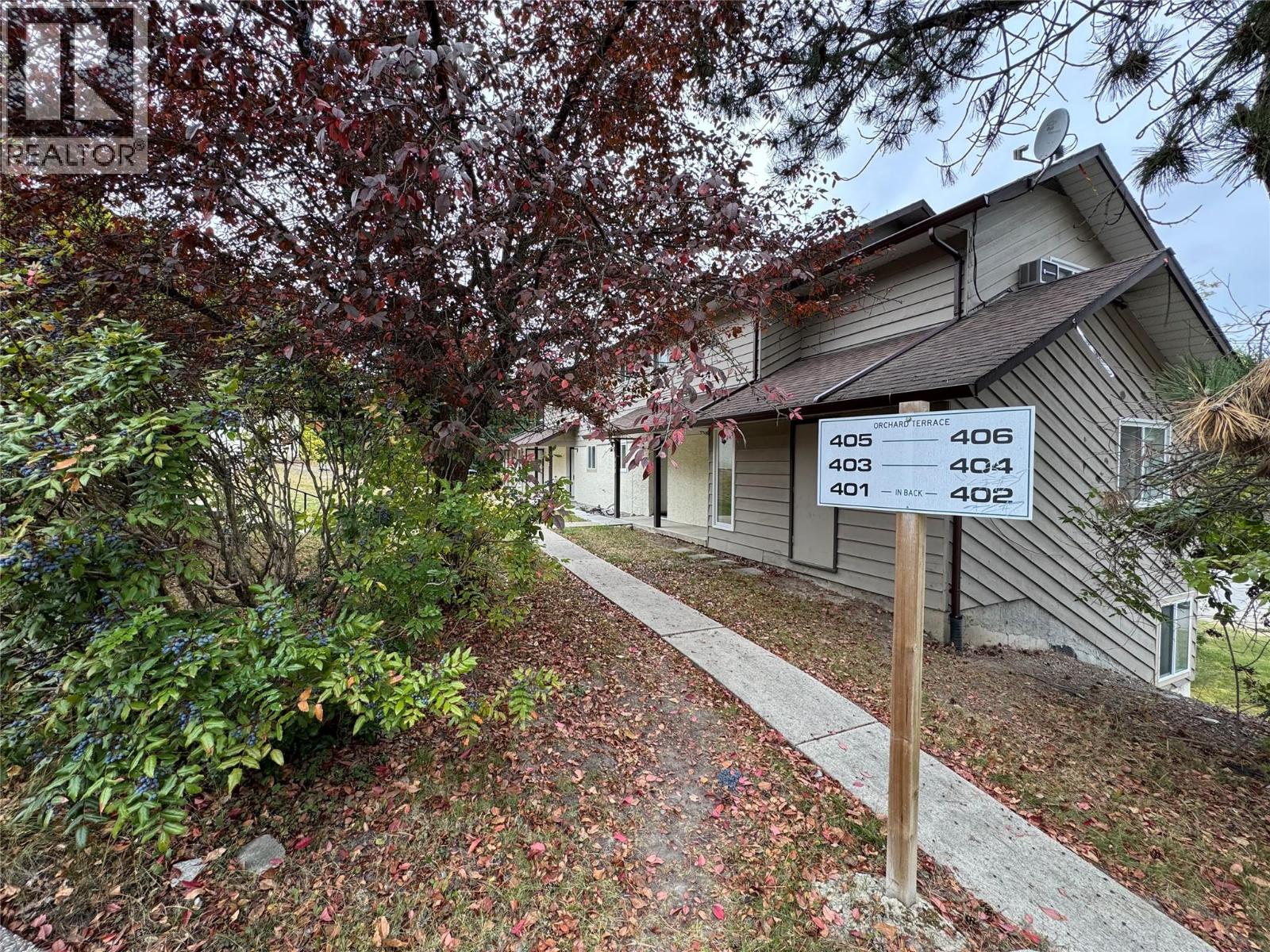
1451 1 Avenue Ne Unit 403
1451 1 Avenue Ne Unit 403
Highlights
Description
- Home value ($/Sqft)$349/Sqft
- Time on Housefulnew 15 hours
- Property typeSingle family
- Median school Score
- Year built1982
- Mortgage payment
Welcome to 403 Orchard Terrace. Where the end of the street is just the beginning of something new! This cozy and spacious 3 bed 1.5 bath main level entry townhome has been updated since 2021 and is a move in ready home for an investor or someone looking for a place to call home. A fully renovated the kitchen awaits with new stainless appliances and shaker cabinetry. The flooring was updated, trim and electric baseboards. In 2025, strata installed all new windows and sliding glass doors to the balconies. There is secured storage outside the door and plenty of parking at Orchard. The home is on a quiet dead end street but offers the benefits of being centrally located to downtown. So, access to groceries, malls and amenities is only a few minutes away. Schools and the SASCU recreation centre are just a few blocks away :) . Welcome home to the bounty Orchard Terrace has to offer at 403! (id:63267)
Home overview
- Cooling Wall unit
- Heat source Electric
- Heat type Baseboard heaters
- Sewer/ septic Municipal sewage system
- # total stories 1
- Roof Unknown
- # full baths 1
- # half baths 1
- # total bathrooms 2.0
- # of above grade bedrooms 3
- Flooring Carpeted, laminate, linoleum
- Has fireplace (y/n) Yes
- Subdivision Ne salmon arm
- View Mountain view
- Zoning description Unknown
- Lot size (acres) 0.0
- Building size 1001
- Listing # 10365358
- Property sub type Single family residence
- Status Active
- Dining room 2.184m X 2.642m
Level: Main - Bathroom (# of pieces - 4) 2.921m X 1.524m
Level: Main - Bedroom 3.023m X 2.667m
Level: Main - Bedroom 2.997m X 2.743m
Level: Main - Ensuite bathroom (# of pieces - 2) 2.007m X 1.016m
Level: Main - Kitchen 3.277m X 1.88m
Level: Main - Primary bedroom 3.988m X 3.124m
Level: Main - Living room 4.699m X 4.394m
Level: Main
- Listing source url Https://www.realtor.ca/real-estate/28980776/1451-1-avenue-ne-unit-403-salmon-arm-ne-salmon-arm
- Listing type identifier Idx

$-561
/ Month

