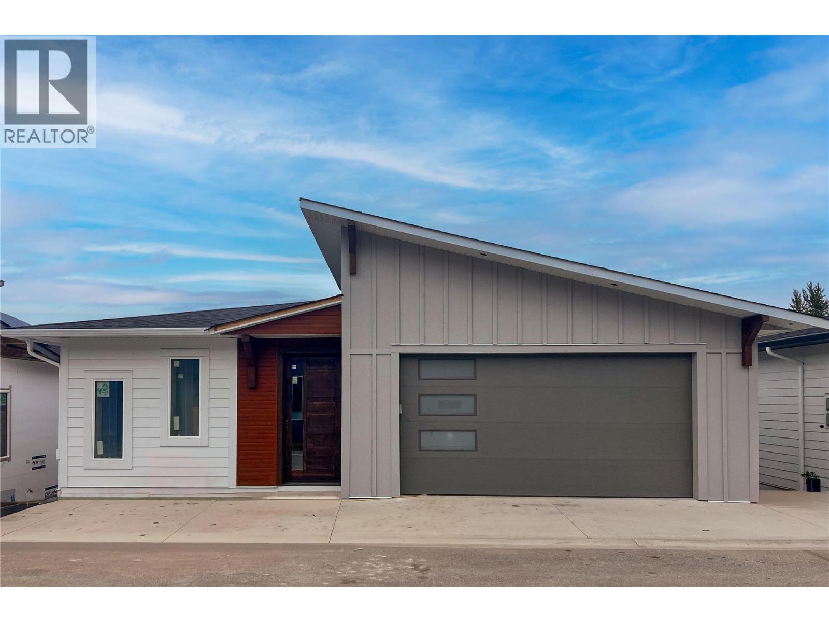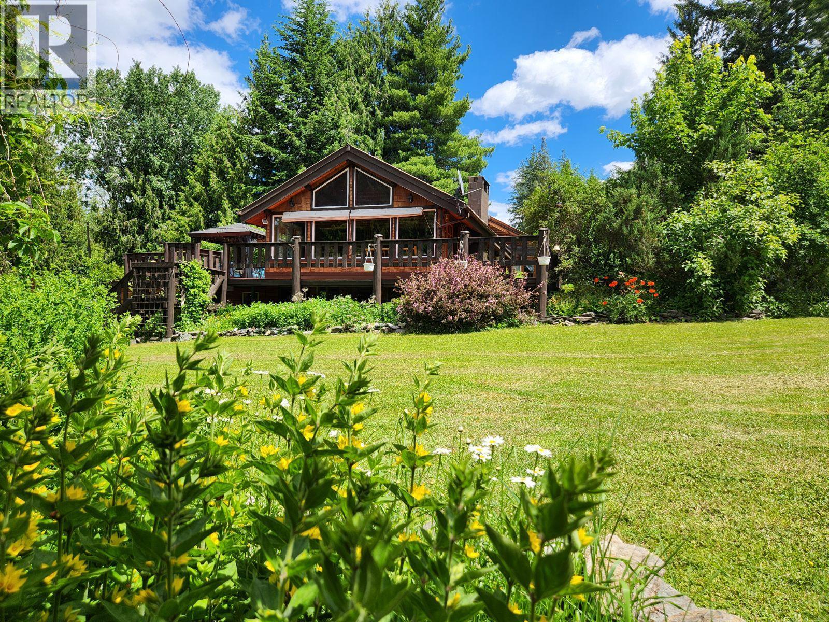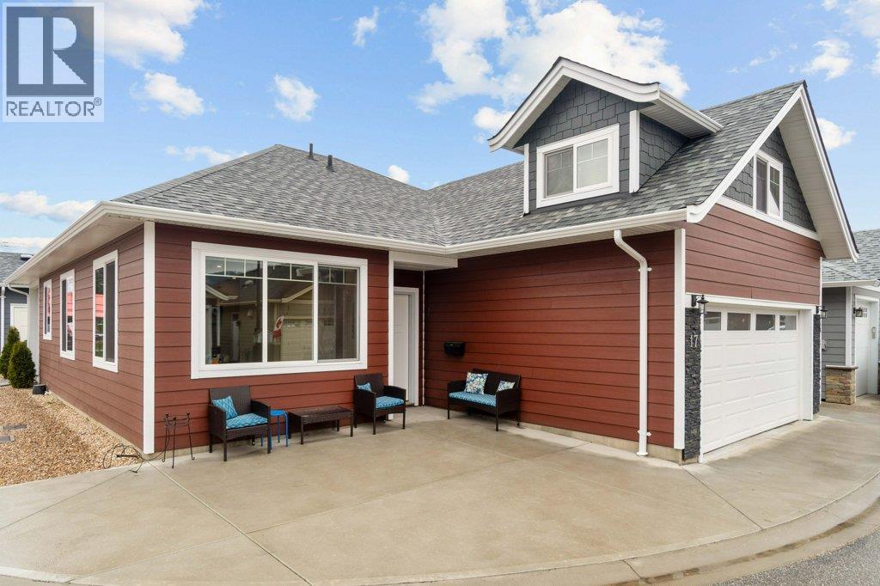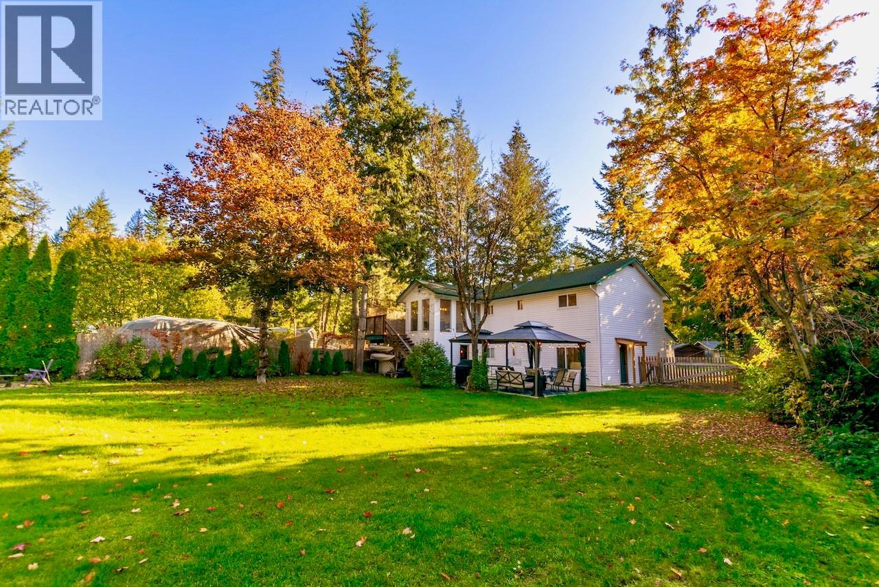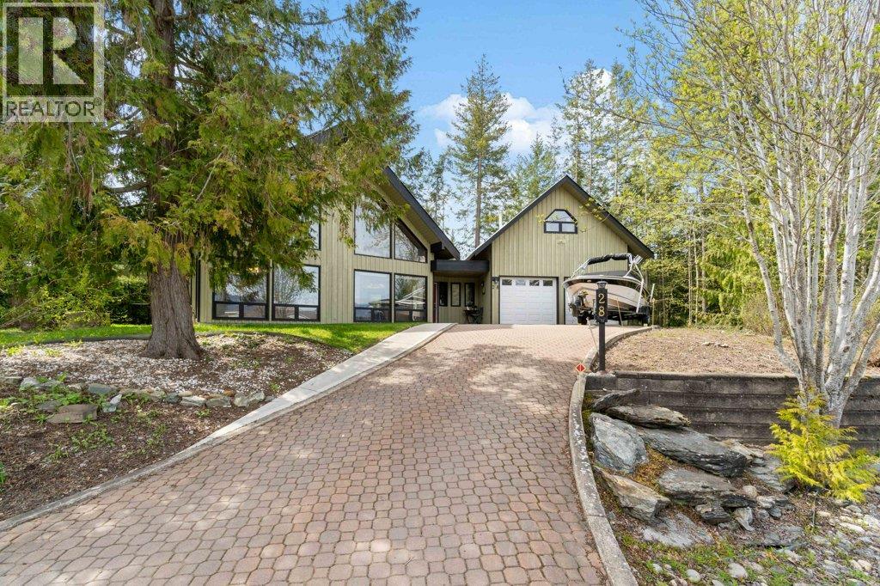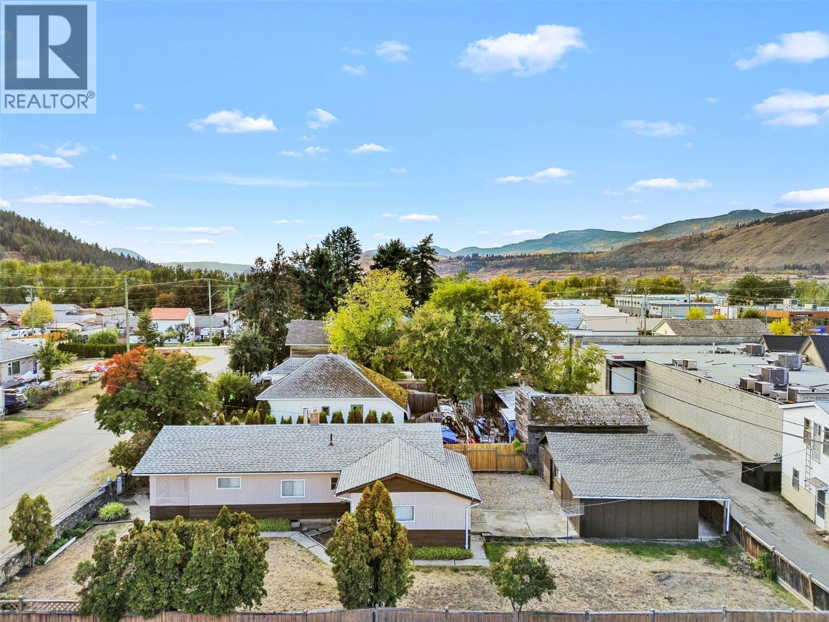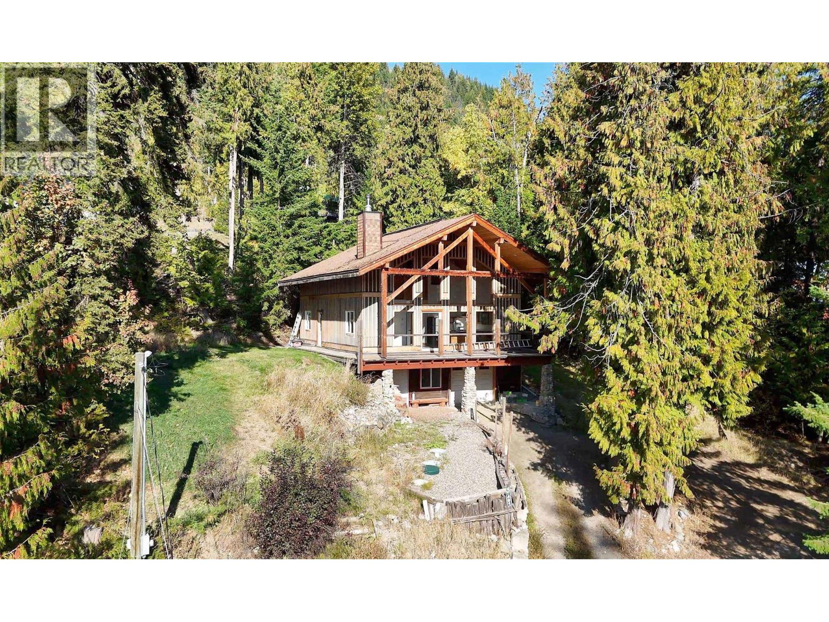- Houseful
- BC
- Salmon Arm
- V1E
- 150 4 Street Se Unit 5
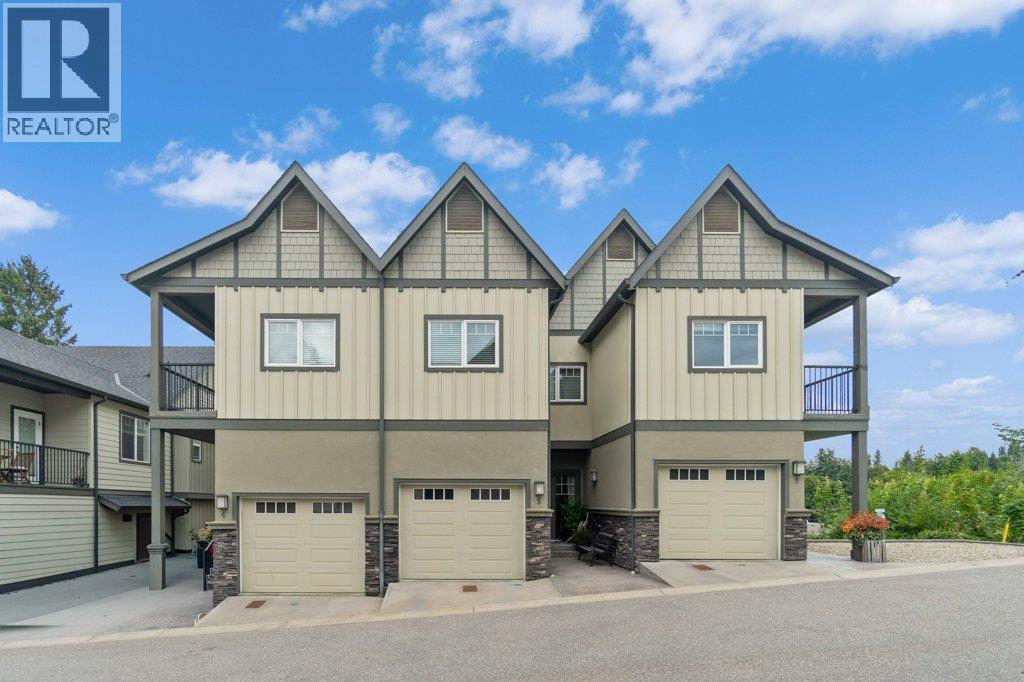
Highlights
Description
- Home value ($/Sqft)$321/Sqft
- Time on Houseful62 days
- Property typeSingle family
- Median school Score
- Year built2013
- Garage spaces1
- Mortgage payment
Upscale quality townhome in the heart of Salmon Arm! This 3 bedroom, 2.5 bath home combines comfort and style with room to grow. The main floor welcomes you with a spacious foyer and open-concept design. Step further inside and you'll find a thoughtfully designed kitchen with heated tile floors, overlooking the dining and living areas—perfect for both everyday living and entertaining. Quality hardwood floors carry through the dining and living space, where a French door opens to a private patio, an inviting retreat after a long day. This level also features a half bath and convenient level entry into the single garage. Upstairs, the spacious primary suite offers a touch of luxury with a 3-piece ensuite featuring a walk-in shower and heated bathroom floors. Two additional bedrooms provide excellent space for family or guests, while the conveniently located laundry area and full bathroom complete this level. The unfinished basement offers plenty of potential, with room for a large rec room and plumbing already in place for a fourth bathroom. So much room to grow! Set in a prime location within walking distance to downtown shops ,restaurants, parks, and trails, this townhome offers the best of Salmon Arm living combining quality finishes, thoughtful design plus everyday convenience. (id:63267)
Home overview
- Cooling Central air conditioning
- Heat type In floor heating, forced air, see remarks
- Sewer/ septic Municipal sewage system
- # total stories 3
- Roof Unknown
- # garage spaces 1
- # parking spaces 1
- Has garage (y/n) Yes
- # full baths 2
- # half baths 1
- # total bathrooms 3.0
- # of above grade bedrooms 3
- Flooring Carpeted, hardwood, tile
- Has fireplace (y/n) Yes
- Subdivision Se salmon arm
- View Mountain view
- Zoning description Unknown
- Directions 1733062
- Lot desc Landscaped
- Lot size (acres) 0.0
- Building size 1713
- Listing # 10360033
- Property sub type Single family residence
- Status Active
- Other 2.819m X 1.422m
Level: 2nd - Primary bedroom 5.207m X 6.223m
Level: 2nd - Bedroom 3.2m X 4.039m
Level: 2nd - Ensuite bathroom (# of pieces - 3) 2.819m X 1.499m
Level: 2nd - Laundry 1.778m X 0.914m
Level: 2nd - Bedroom 3.988m X 3.048m
Level: 2nd - Bathroom (# of pieces - 4) 2.819m X 1.499m
Level: 2nd - Living room 5.232m X 3.912m
Level: Main - Foyer 1.854m X 2.921m
Level: Main - Kitchen 3.099m X 2.616m
Level: Main - Bathroom (# of pieces - 2) 1.549m X 1.499m
Level: Main - Dining room 4.089m X 1.956m
Level: Main
- Listing source url Https://www.realtor.ca/real-estate/28755997/150-4-street-se-unit-5-salmon-arm-se-salmon-arm
- Listing type identifier Idx

$-1,206
/ Month





