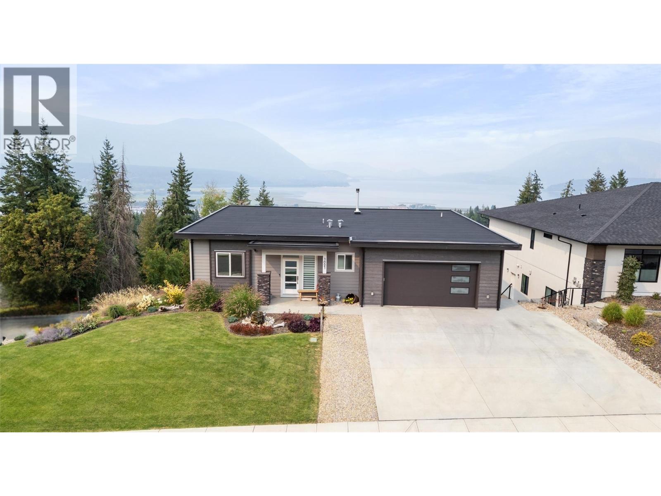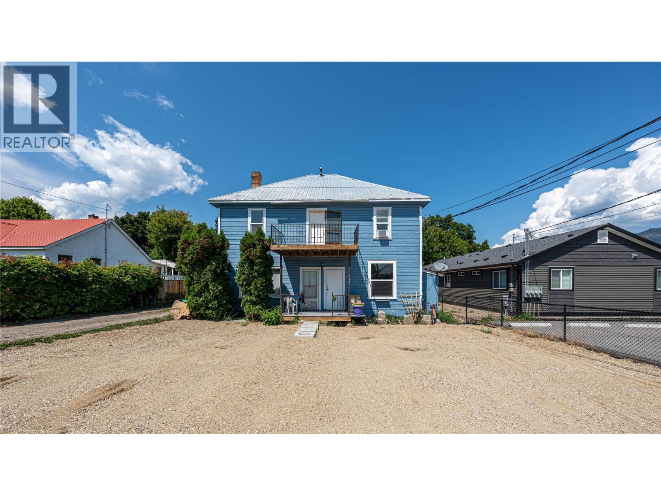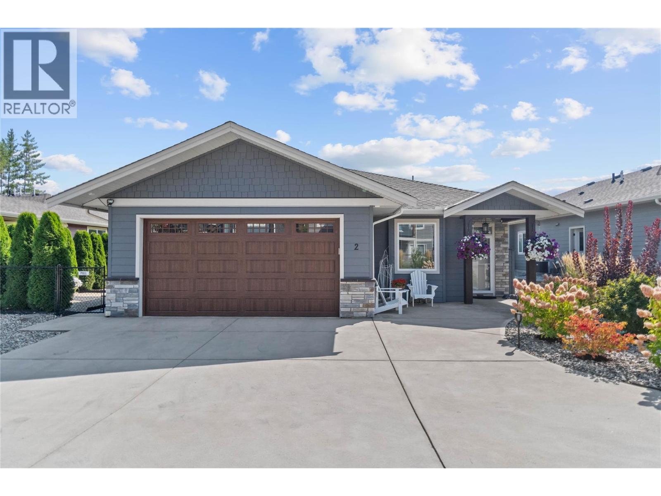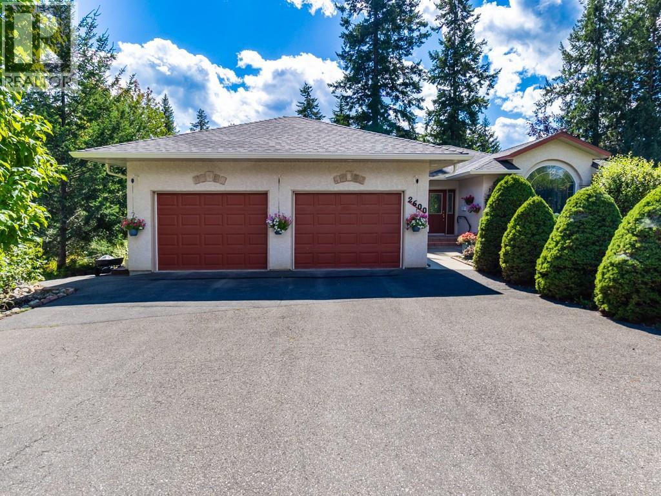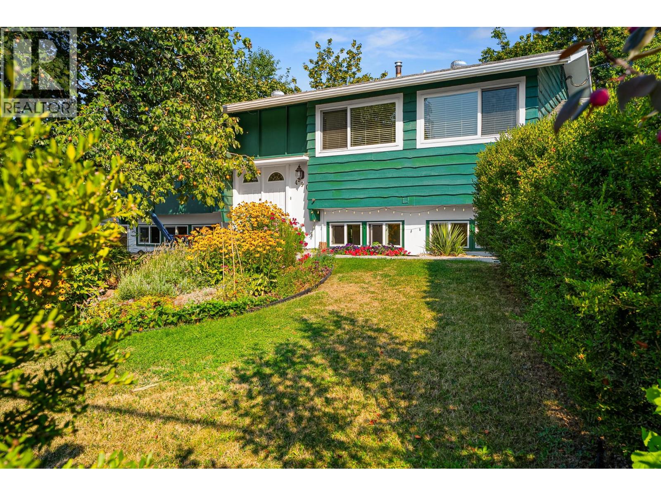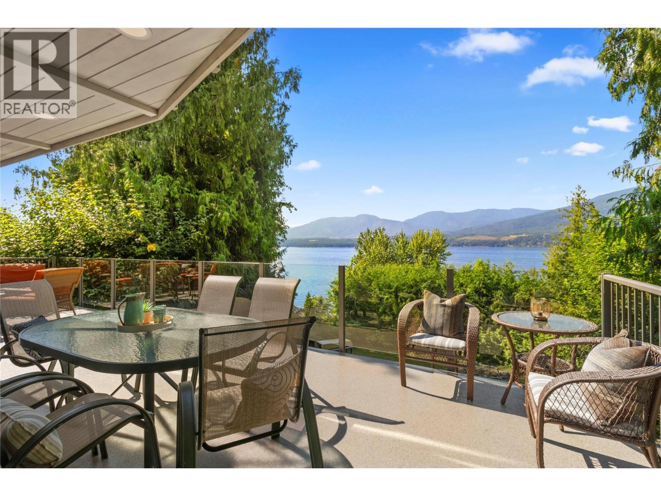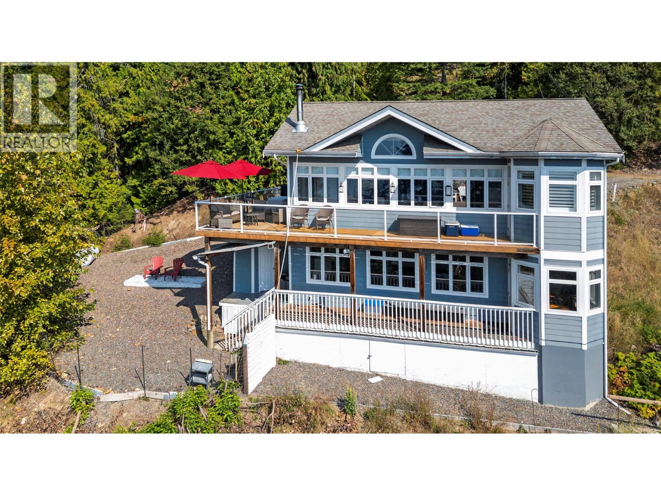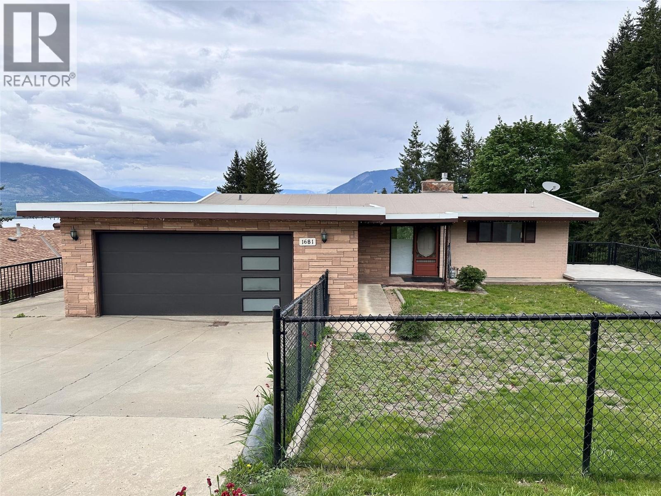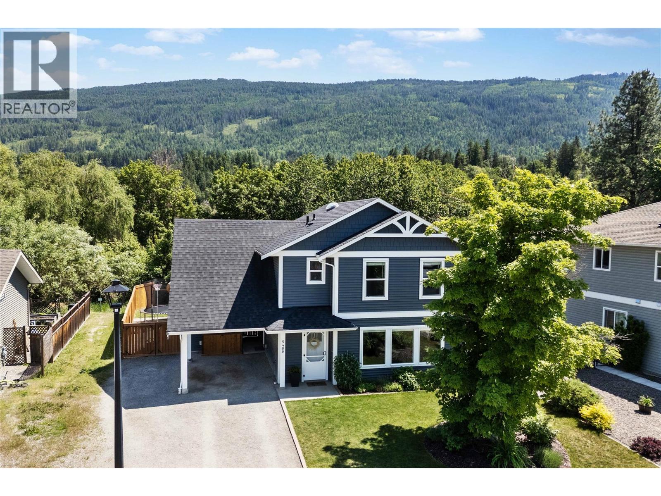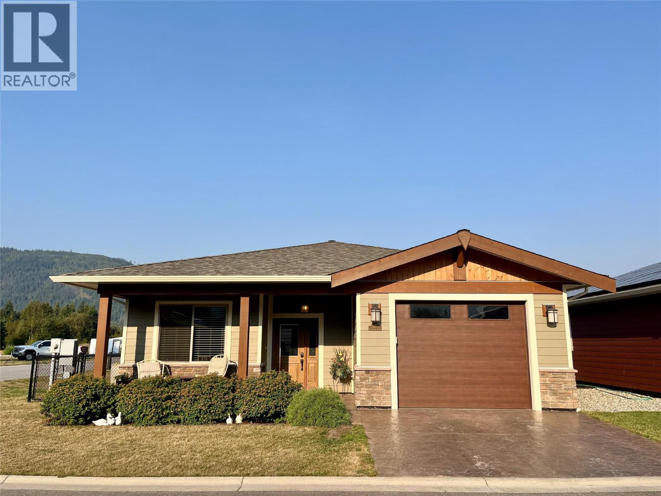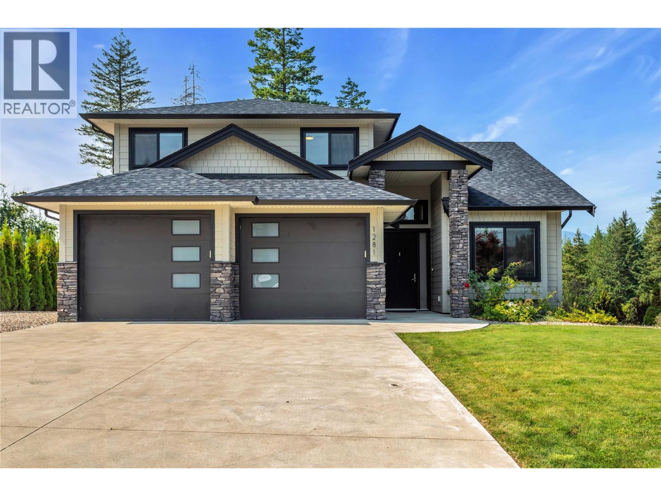- Houseful
- BC
- Salmon Arm
- V1E
- 1581 20 Street Ne Unit 8
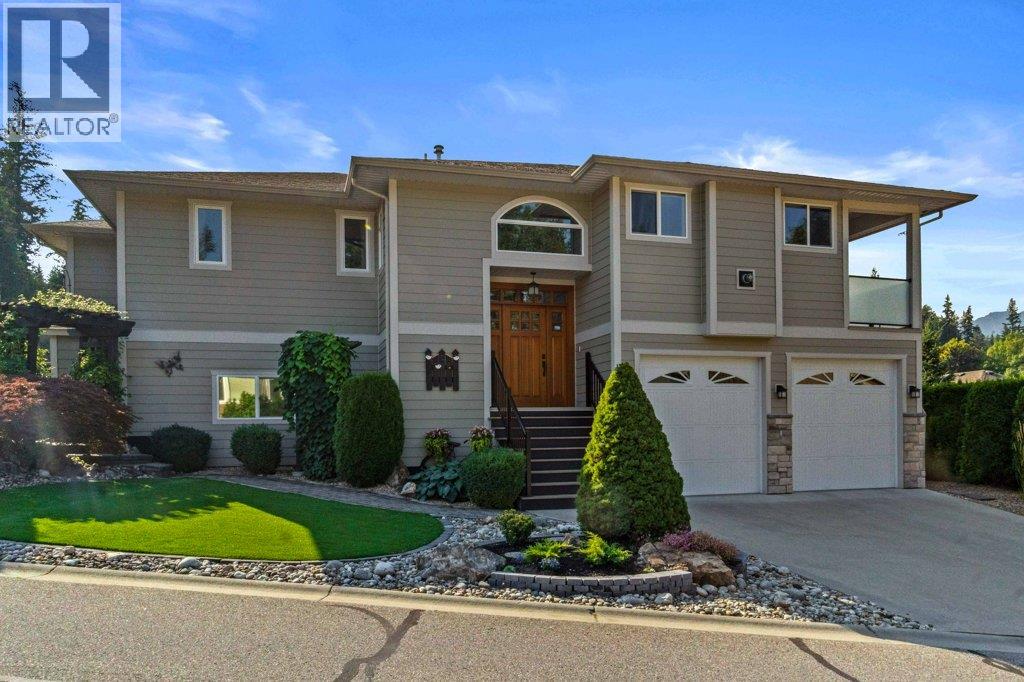
1581 20 Street Ne Unit 8
1581 20 Street Ne Unit 8
Highlights
Description
- Home value ($/Sqft)$330/Sqft
- Time on Housefulnew 7 days
- Property typeSingle family
- Median school Score
- Lot size5,663 Sqft
- Year built2010
- Garage spaces2
- Mortgage payment
WELCOME TO YOUR NEW HOME IN WILLOW COVE - This 4 bedroom/3 bath custom built home shows like new and will amaze you with the thoughtful layout and finishing touches. Freshly painted throughout it is bright and spacious. The kitchen includes a pantry, tons of cupboard space and a breakfast bar. The living room dining room area is great for entertaining and offers a walkout to the private covered deck overlooking Fly Hills and Shuswap Lake. The main floor features 2 bedrooms. The primary bedroom has an ensuite and walk-in closet. The guest room also has ensuite privileges and features a steam shower. The lower level offers a large laundry room, 2 more bedrooms, a family room, additional storage and walkout to a very private lower patio. Looking for another outdoor space with morning sun? The front sitting area is a little oasis with it's own garden. The storage shed has room for your outdoor gardening tools. The extra long garage allows space for 2 vehicles and a workbench and storage. Close to all amenities including shopping, restaurants, schools and walking trails. This is a must see. (id:63267)
Home overview
- Cooling Central air conditioning
- Heat type Forced air, see remarks
- Sewer/ septic Municipal sewage system
- # total stories 2
- Roof Unknown
- # garage spaces 2
- # parking spaces 2
- Has garage (y/n) Yes
- # full baths 3
- # total bathrooms 3.0
- # of above grade bedrooms 4
- Flooring Carpeted, hardwood, laminate, linoleum
- Subdivision Ne salmon arm
- View Lake view, mountain view
- Zoning description Unknown
- Lot desc Landscaped, underground sprinkler
- Lot dimensions 0.13
- Lot size (acres) 0.13
- Building size 2577
- Listing # 10360756
- Property sub type Single family residence
- Status Active
- Bedroom 3.886m X 5.613m
Level: Basement - Recreational room 4.089m X 5.918m
Level: Basement - Laundry 4.089m X 2.286m
Level: Basement - Bedroom 3.48m X 4.547m
Level: Basement - Bathroom (# of pieces - 4) 1.499m X 2.54m
Level: Basement - Other 7.747m X 6.68m
Level: Basement - Laundry 2.057m X 1.524m
Level: Basement - Ensuite bathroom (# of pieces - 4) 2.591m X 2.261m
Level: Main - Dining room 4.496m X 3.48m
Level: Main - Living room 6.833m X 4.877m
Level: Main - Kitchen 4.343m X 4.089m
Level: Main - Bathroom (# of pieces - 4) 4.648m X 1.473m
Level: Main - Bedroom 3.835m X 3.759m
Level: Main - Primary bedroom 4.267m X 4.216m
Level: Main
- Listing source url Https://www.realtor.ca/real-estate/28792676/1581-20-street-ne-unit-8-salmon-arm-ne-salmon-arm
- Listing type identifier Idx

$-2,199
/ Month

