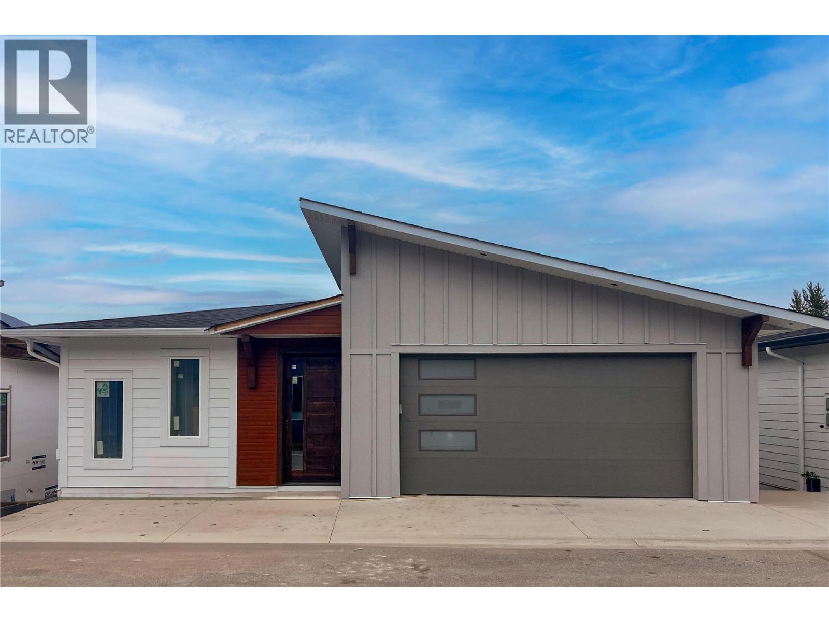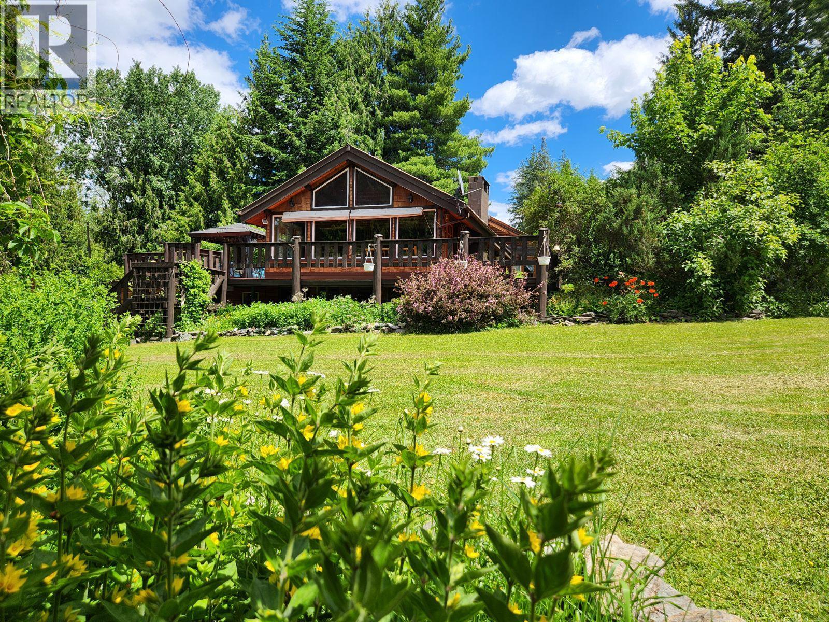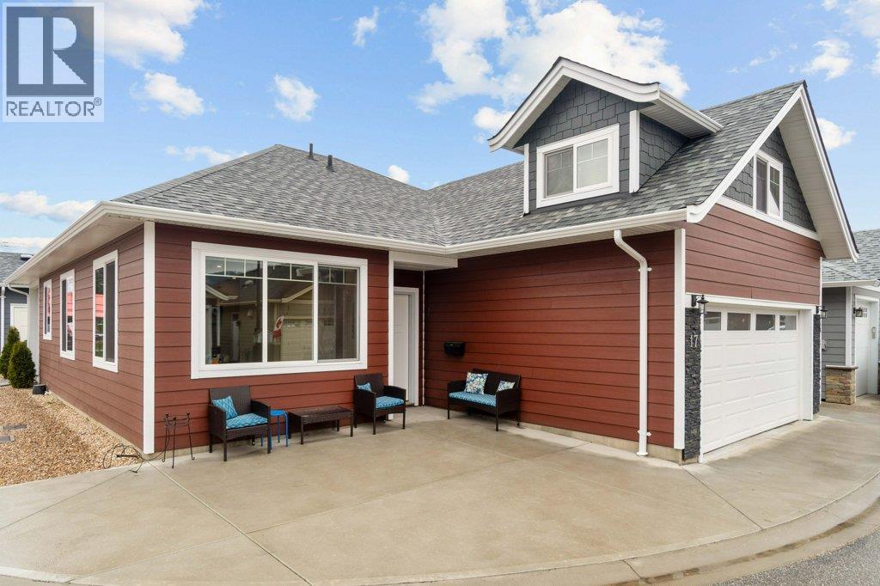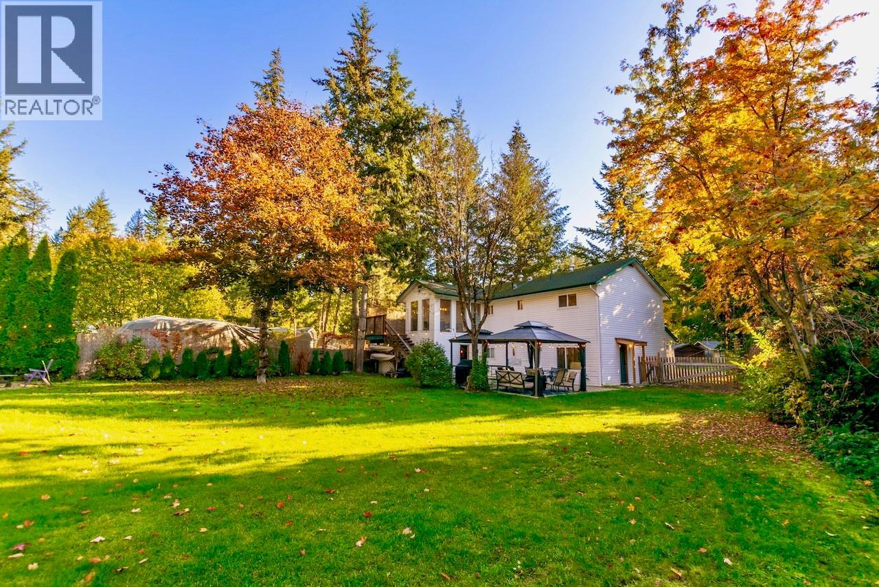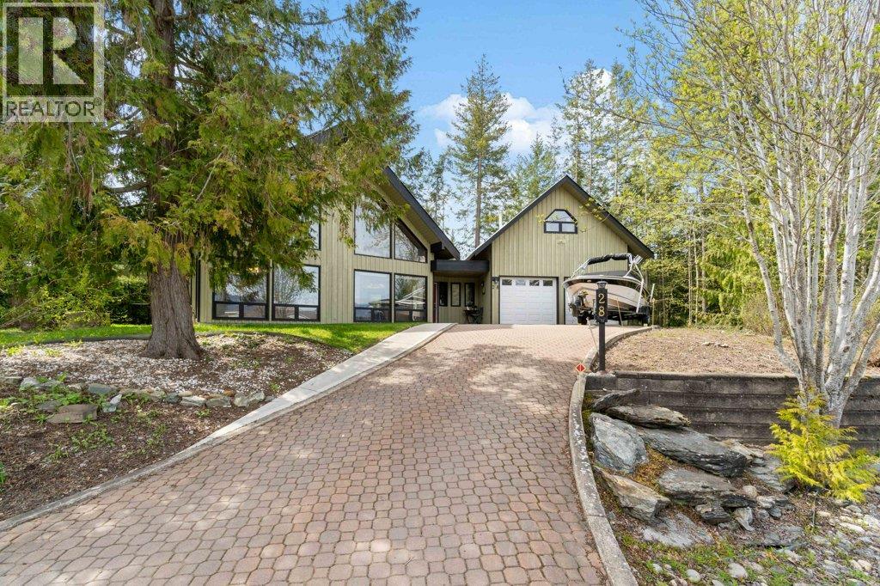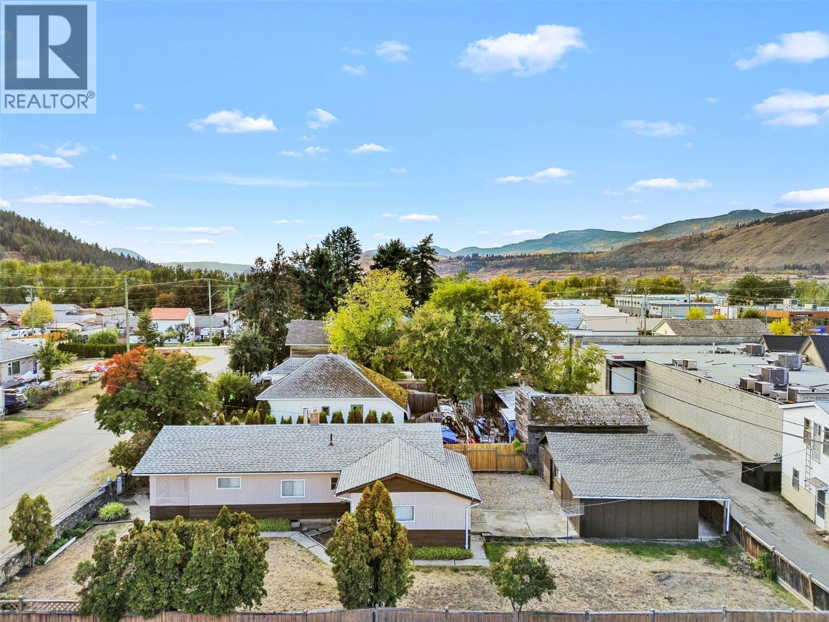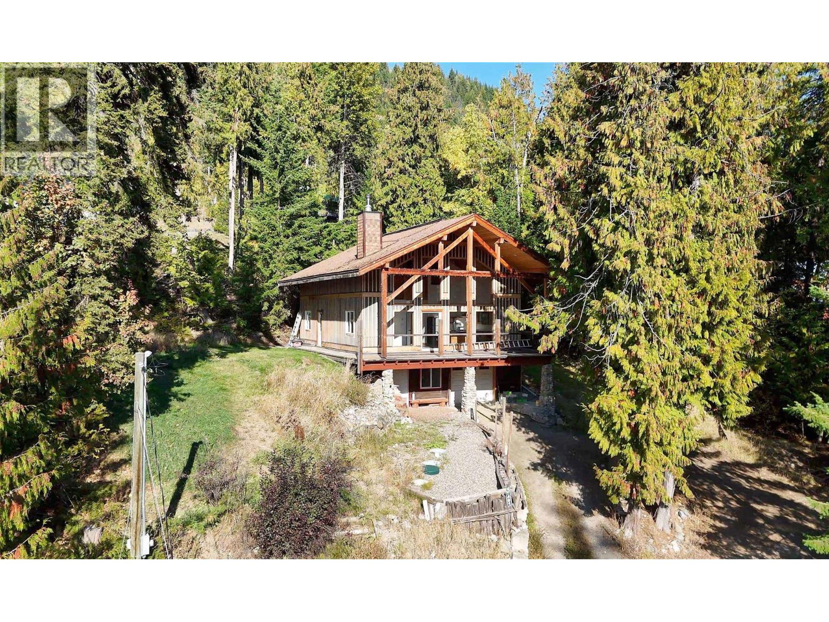- Houseful
- BC
- Salmon Arm
- V1E
- 16 Avenue Se Unit 1121
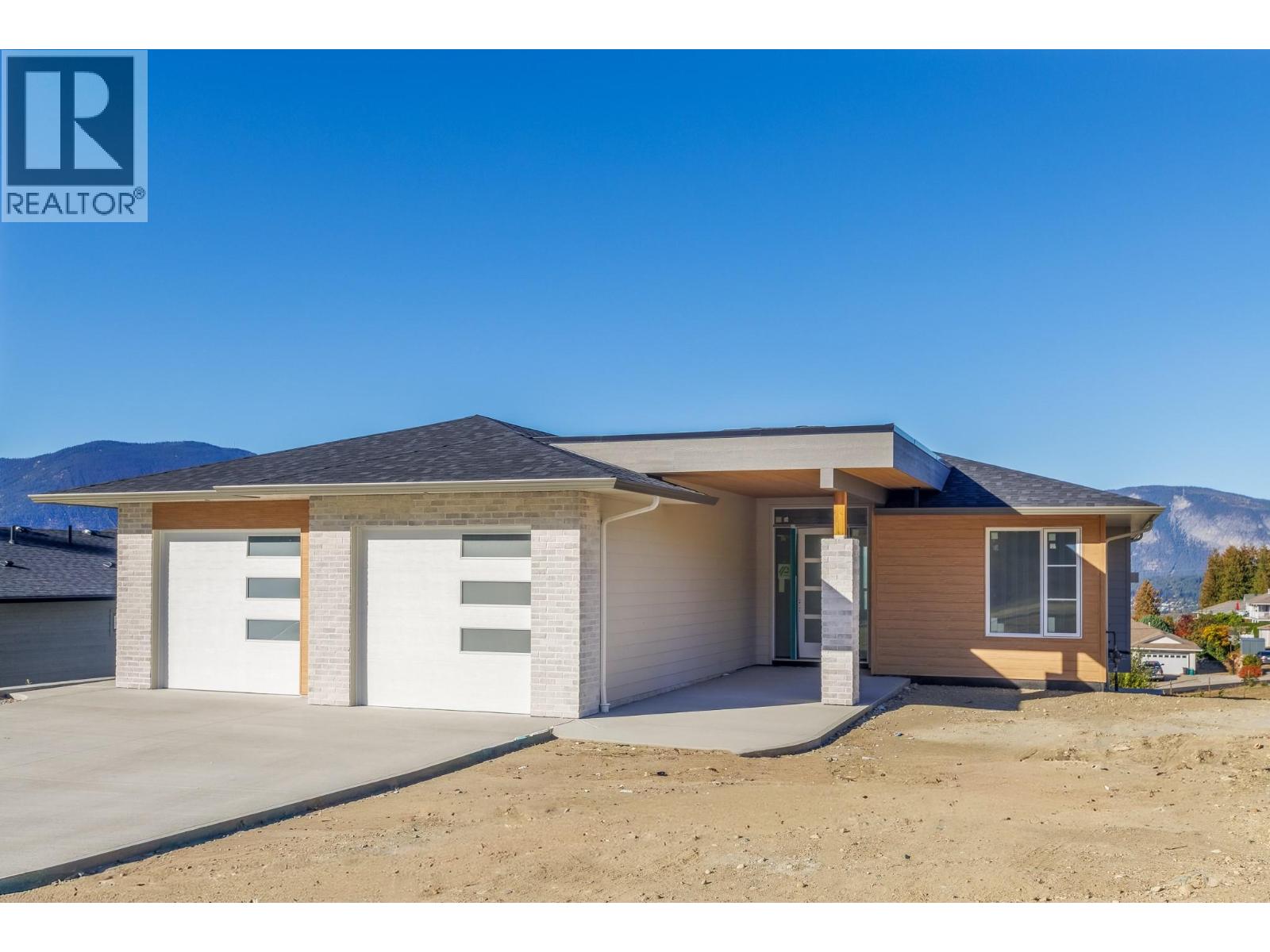
16 Avenue Se Unit 1121
16 Avenue Se Unit 1121
Highlights
Description
- Home value ($/Sqft)$461/Sqft
- Time on Houseful109 days
- Property typeSingle family
- StyleRanch
- Median school Score
- Lot size10,454 Sqft
- Year built2025
- Garage spaces2
- Mortgage payment
Stunning lakeview from this brand new Rancher with a daylight basement in Sunset Ridge, offering an exceptional living experience with breathtaking lake view. With 2,600 finished square feet of thoughtfully designed space, 3 bedrooms plus den and 3 bathrooms, this home provides the perfect blend of comfort and style. The open-concept layout features spacious living areas,large windows throughout the home flood the space with natural light, highlighting the stunning lake view. The home also boasts a full, partially finished daylight basement with in floor heat, recreation room and additional bedroom and spacious unfinished area with the potential for a legal suite, this basement offers so many possibilities whether you're looking for extra living space, rental income, or a private guest suite. Set on a spacious .24-acre lot, this property gives you ample outdoor space to enjoy a pool, carriage house or to sit and enjoy this amazing setting. The location in Sunset Ridge is ideal, offering both tranquility and easy access to local amenities, outdoor recreation, and schools. Whether you are looking to downsize, or upsize, this home is a must-see. Don't miss the chance to own this beautiful property with amazing views and endless possibilities. This brand new home offers the comfort of 10-year new home warranty. Info package with finishing details available on request. Contact us today to schedule a tour and experience everything this home has to offer! (id:63267)
Home overview
- Cooling Central air conditioning
- Heat type Forced air
- Sewer/ septic Municipal sewage system
- # total stories 2
- Roof Unknown
- # garage spaces 2
- # parking spaces 2
- Has garage (y/n) Yes
- # full baths 3
- # total bathrooms 3.0
- # of above grade bedrooms 3
- Subdivision Se salmon arm
- Zoning description Unknown
- Directions 1968376
- Lot dimensions 0.24
- Lot size (acres) 0.24
- Building size 2604
- Listing # 10354698
- Property sub type Single family residence
- Status Active
- Recreational room 7.315m X 4.267m
Level: Basement - Utility 3.658m X 1.524m
Level: Basement - Bedroom 3.658m X 3.658m
Level: Basement - Full bathroom 1.829m X 1.219m
Level: Basement - Bedroom 3.658m X 3.353m
Level: Main - Full bathroom 1.727m X 2.261m
Level: Main - Den 3.353m X 3.2m
Level: Main - Living room 5.486m X 4.724m
Level: Main - Other 3.251m X 1.727m
Level: Main - Primary bedroom 3.658m X 4.115m
Level: Main - Dining room 3.658m X 3.454m
Level: Main - Laundry 2.845m X 2.54m
Level: Main - Ensuite bathroom (# of pieces - 5) 2.794m X 3.15m
Level: Main - Foyer 2.438m X 1.473m
Level: Main - Kitchen 3.048m X 3.658m
Level: Main
- Listing source url Https://www.realtor.ca/real-estate/28561346/1121-16-avenue-se-salmon-arm-se-salmon-arm
- Listing type identifier Idx

$-3,200
/ Month





