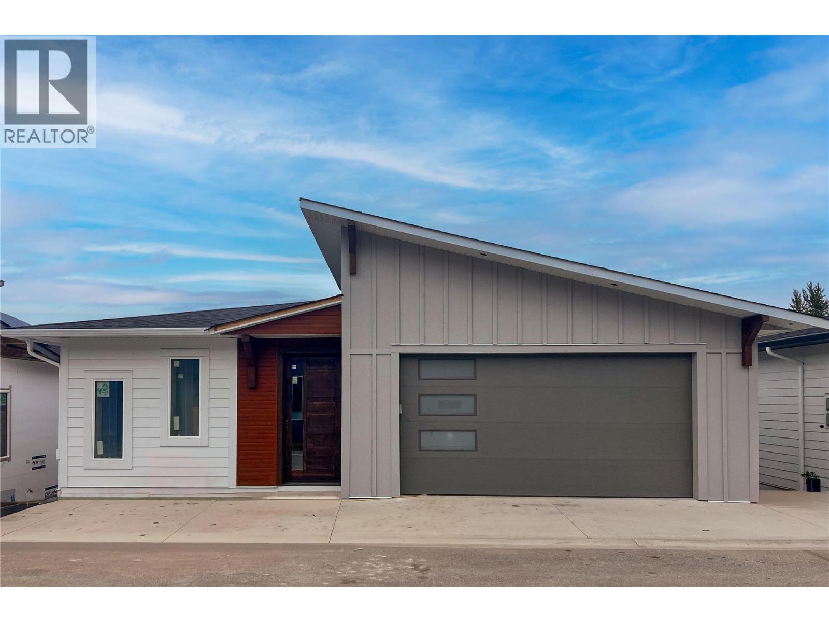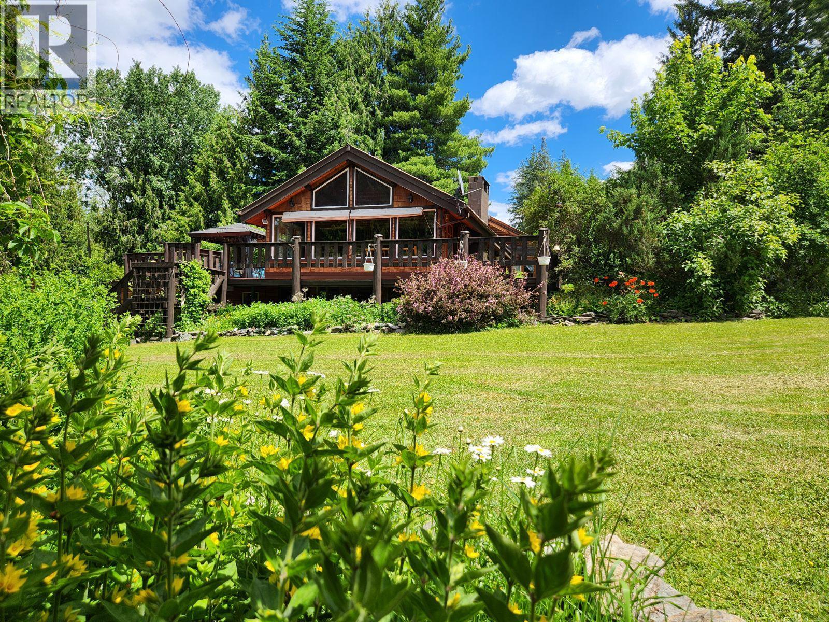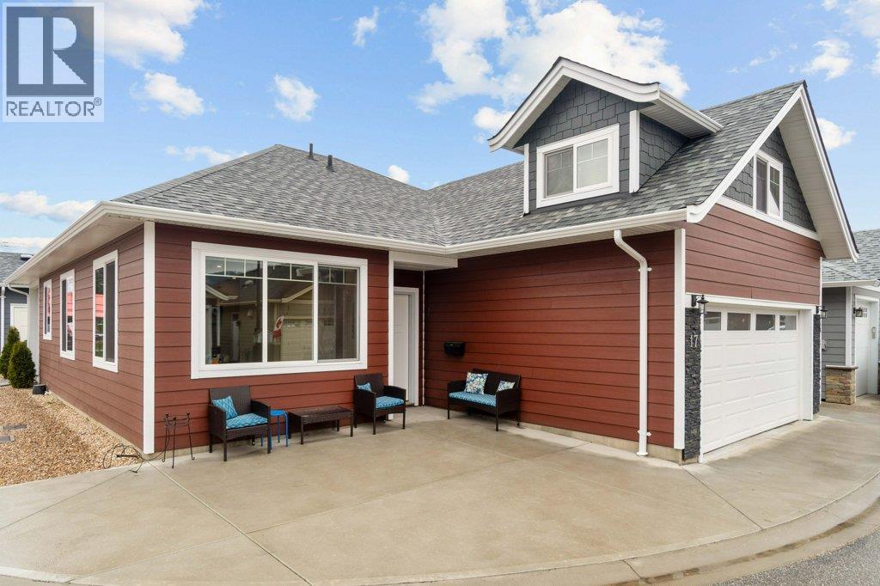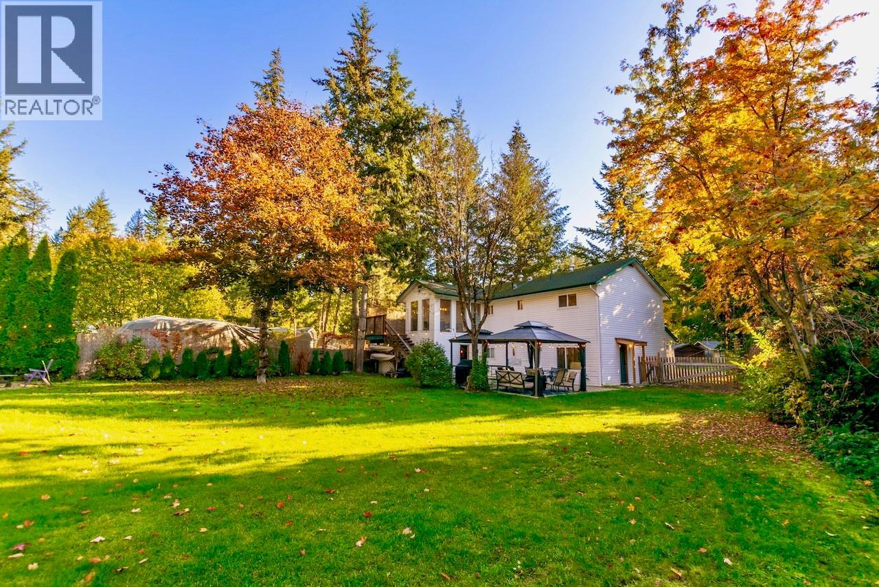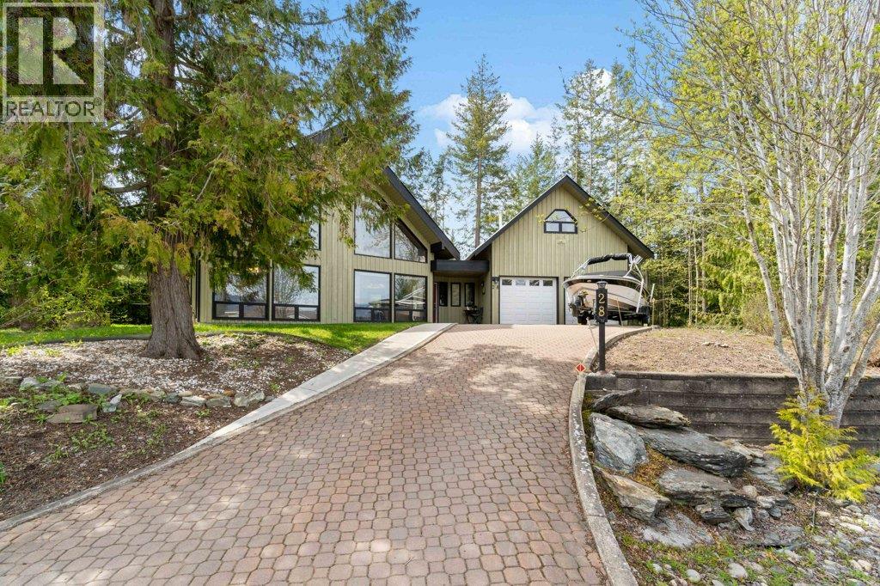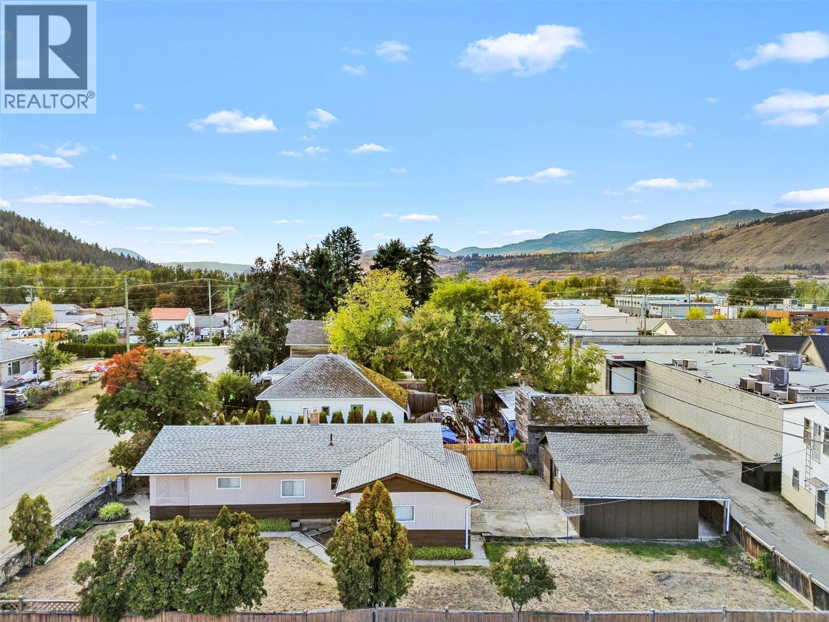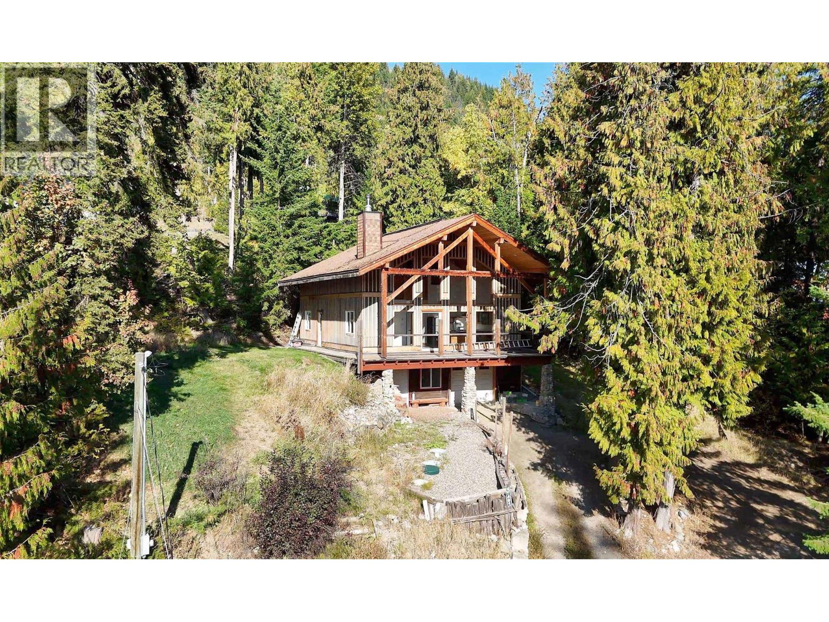- Houseful
- BC
- Salmon Arm
- V1E
- 160 5 Avenue Sw Unit 401
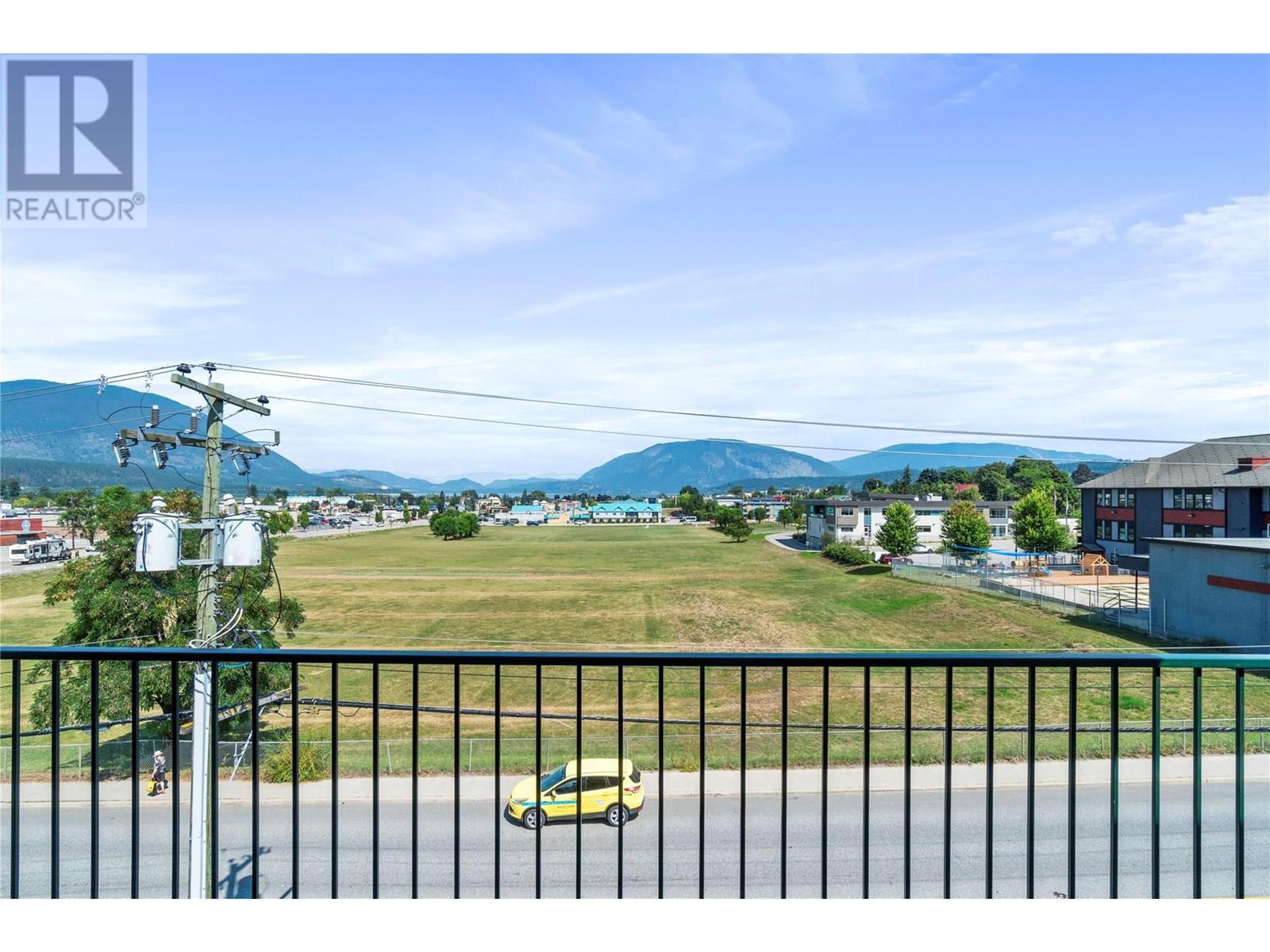
160 5 Avenue Sw Unit 401
160 5 Avenue Sw Unit 401
Highlights
Description
- Home value ($/Sqft)$323/Sqft
- Time on Houseful81 days
- Property typeSingle family
- StyleOther
- Median school Score
- Year built1995
- Mortgage payment
Welcome to The Okanagan — where comfort, style, and lakeview living come together in this updated top-floor lake facing 2-bedroom, 2-bathroom condo. Vaulted ceilings and an electric fireplace really make the light-filled living room pop. Open-concept layout with French doors from living rm to the second bedroom or easily use as a den. Step out onto your balcony to enjoy morning coffee and the Shuswap Lake and Mountains views. The primary bedroom includes a walk-in closet and ensuite w/ walk in shower. There is a full laundry room with space for extra storage, a separate storage locker in the building, and covered parking spot. The Okanagan has an elevator and the central hot water is included in strata. Located in the heart of Salmon Arm, you’re walking distance to shopping, the fairgrounds, restaurants, the Farmers Market, parks, and trails. No age restrictions, pet-friendly (1 under 14” 1 dog OR 1 cat), and rentals allowed. This is easy, living in the Shuswap community. (id:63267)
Home overview
- Cooling Wall unit
- Heat source Electric
- Sewer/ septic Municipal sewage system
- # total stories 1
- Roof Unknown
- # parking spaces 1
- Has garage (y/n) Yes
- # full baths 2
- # total bathrooms 2.0
- # of above grade bedrooms 2
- Flooring Ceramic tile, laminate
- Has fireplace (y/n) Yes
- Community features Pet restrictions, pets allowed with restrictions
- Subdivision Sw salmon arm
- View Lake view, mountain view
- Zoning description Unknown
- Lot size (acres) 0.0
- Building size 1054
- Listing # 10358034
- Property sub type Single family residence
- Status Active
- Ensuite bathroom (# of pieces - 3) 2.489m X 2.362m
Level: Main - Kitchen 2.743m X 2.845m
Level: Main - Foyer 1.524m X 2.134m
Level: Main - Bedroom 2.87m X 3.353m
Level: Main - Laundry 1.651m X 2.438m
Level: Main - Bathroom (# of pieces - 4) 2.134m X 1.524m
Level: Main - Living room 3.835m X 3.962m
Level: Main - Primary bedroom 4.826m X 3.023m
Level: Main - Dining room 3.226m X 2.743m
Level: Main
- Listing source url Https://www.realtor.ca/real-estate/28680631/160-5-avenue-sw-unit-401-salmon-arm-sw-salmon-arm
- Listing type identifier Idx

$-471
/ Month





