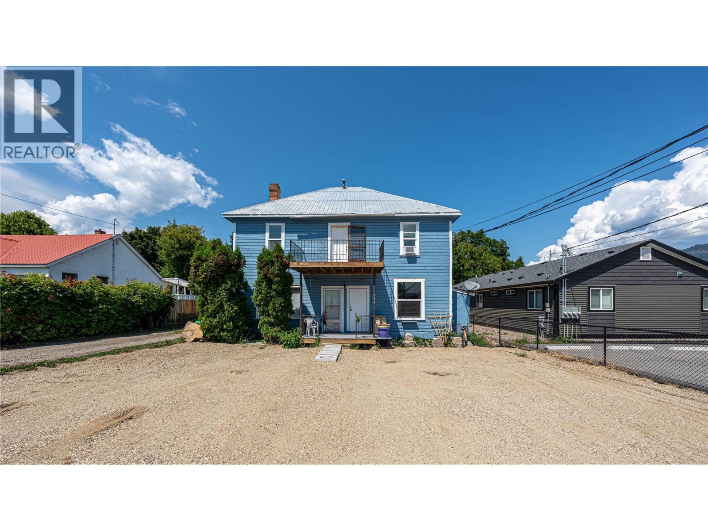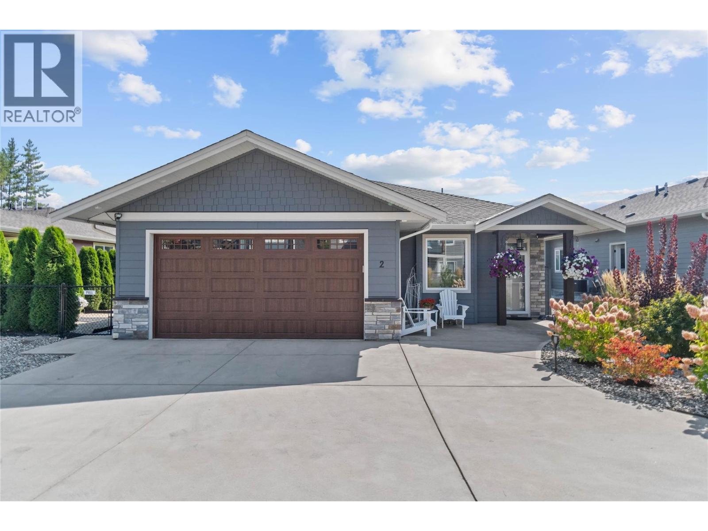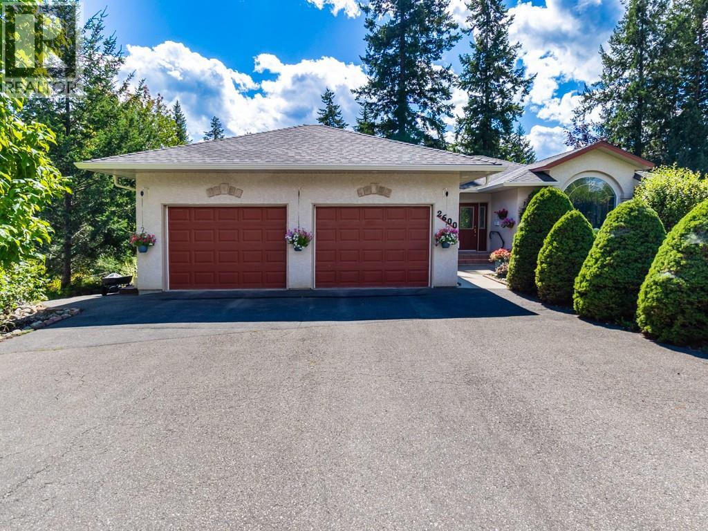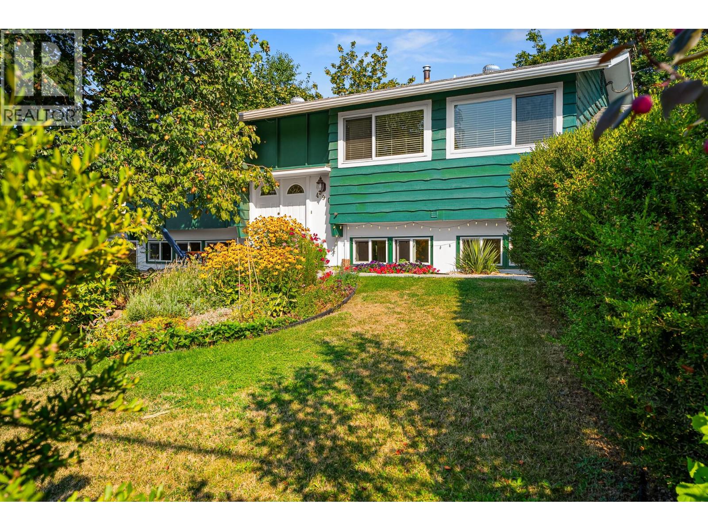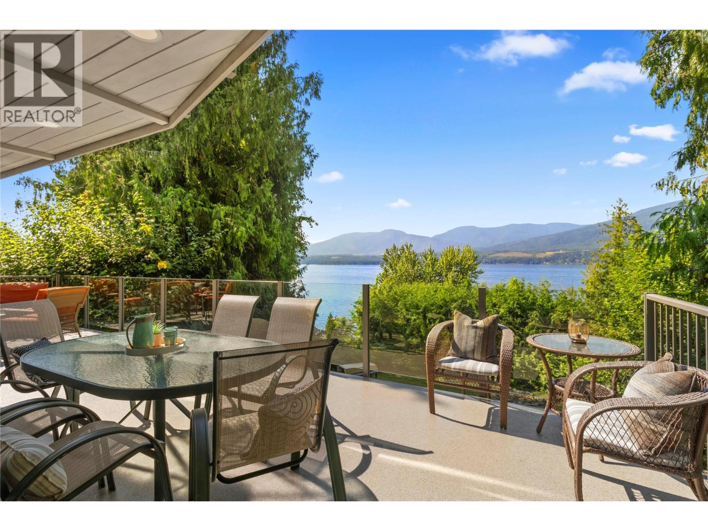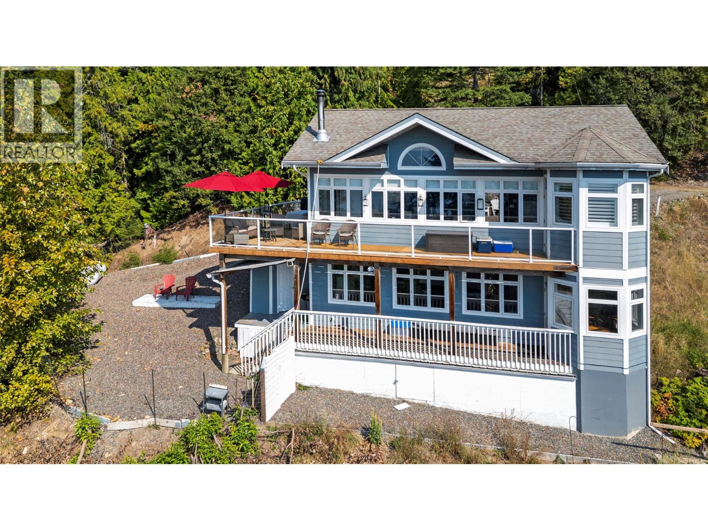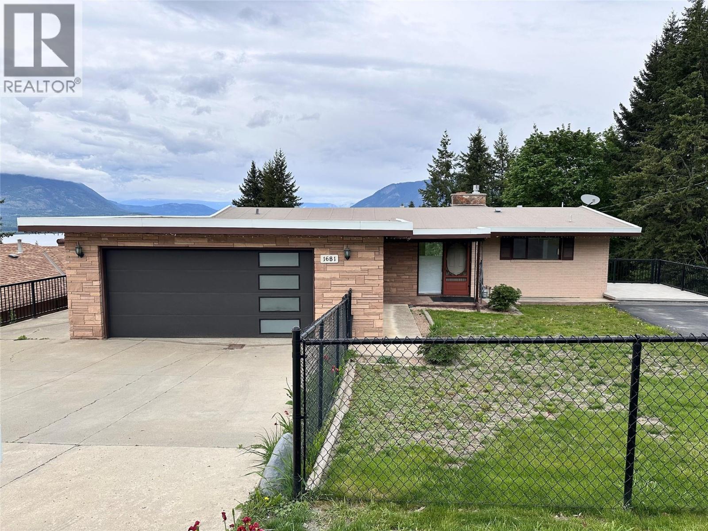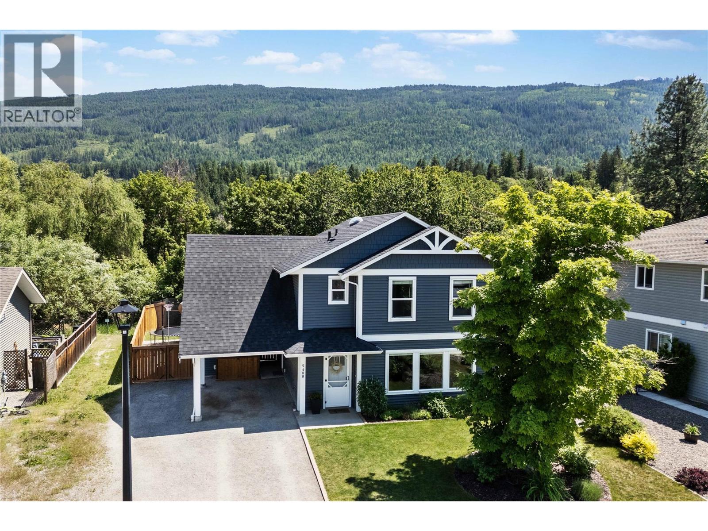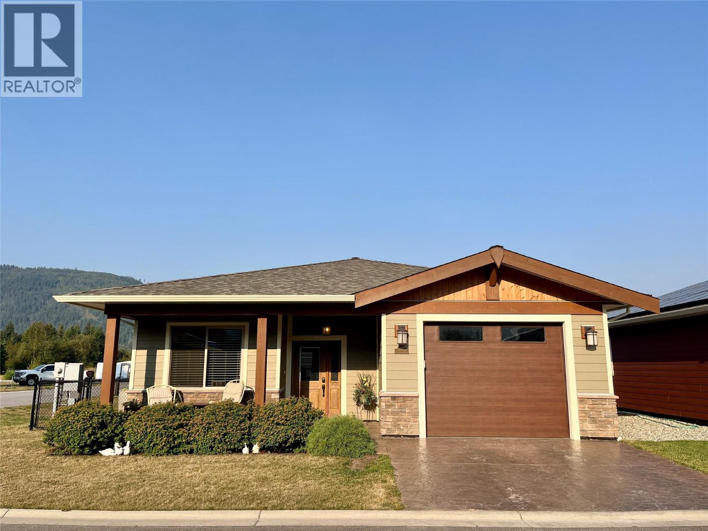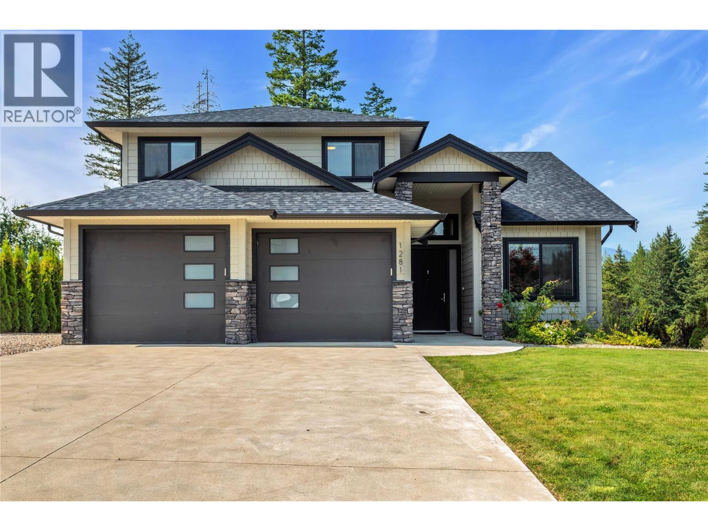- Houseful
- BC
- Salmon Arm
- V1E
- 17 Avenue Se Unit 1021
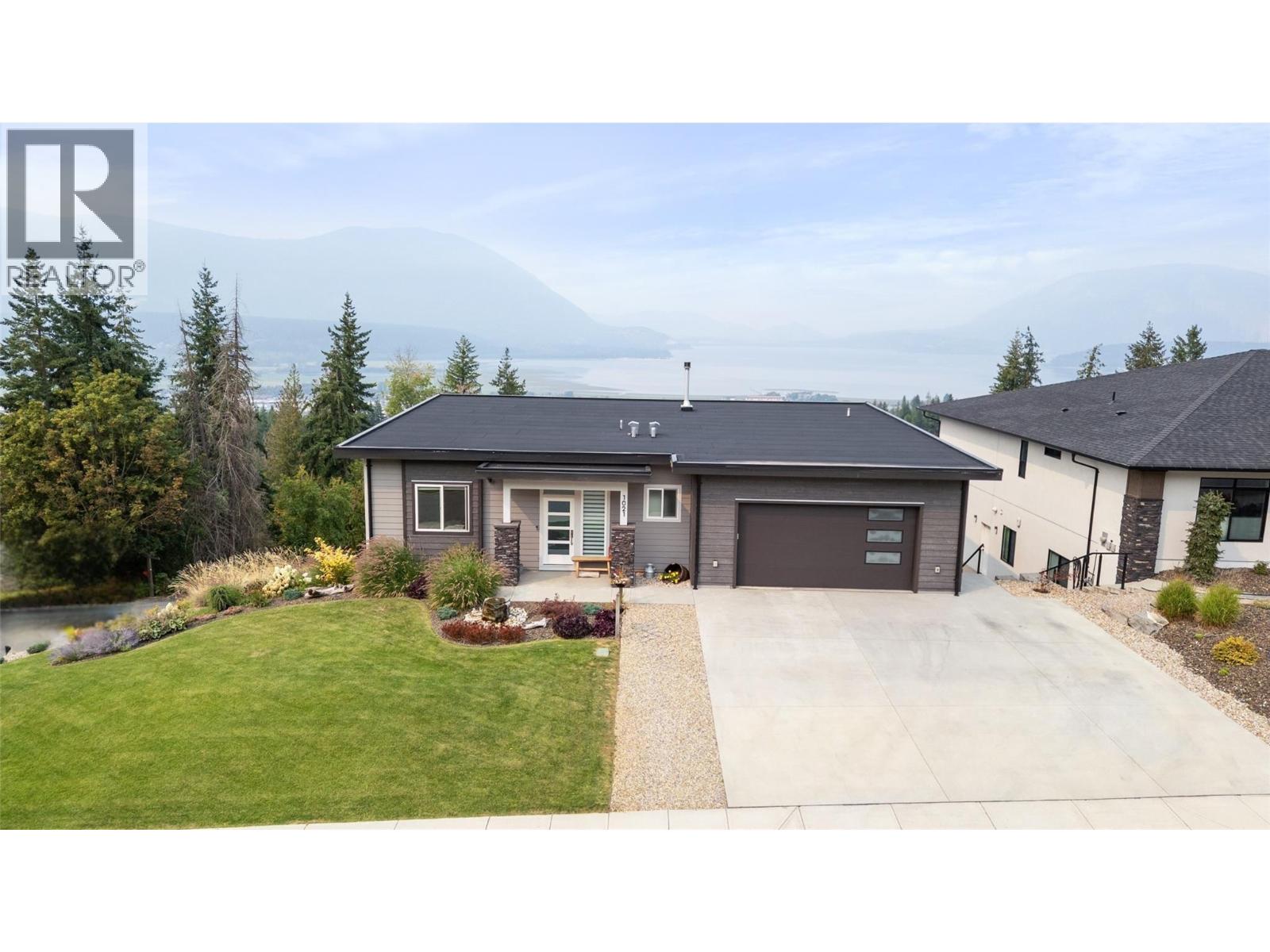
17 Avenue Se Unit 1021
17 Avenue Se Unit 1021
Highlights
Description
- Home value ($/Sqft)$355/Sqft
- Time on Housefulnew 4 hours
- Property typeSingle family
- StyleRanch
- Median school Score
- Lot size0.27 Acre
- Year built2021
- Garage spaces2
- Mortgage payment
FRAME THE VIEW.... This 3-bedroom rancher with fully finished basement includes a 1-bedroom legal suite. From the moment you step through the front door, you’re greeted by a breathtaking lakeview. The kitchen is a true showpiece, featuring a spacious island with quartz countertops, gas stove, wine fridge, and a walk-in pantry that’s sure to impress. Even doing the dishes feels effortless with a view like this. The open concept design allows for a dining room with access to a covered deck with electric heaters that allow for year-round gatherings against a backdrop of ever-changing skies. Inside, the living room’s floor-to-ceiling rock fireplace creates warmth and character, offering the perfect place to wind down after a long day. The primary suite is your private escape — spa-inspired with quartz countertops, double sinks, an expansive walk-in shower, and a custom-fitted walk-in closet. Wake up each morning to views that remind you why you’re here. A second bedroom, full bathroom, and thoughtfully designed laundry with sink and built-ins complete the main floor. Heated double garage, with 30-amp shop plug and ample room for vehicles and storage. The basement adds a large bedroom full bath and spacious games/family room for the use of the main home and a bright 1 bedroom legal suite with separate entrance and laundry, perfect for family or extra income. Nicely landscaped complete with raised garden beds. This is a beautiful home....and did I mention the VIEW!! (id:63267)
Home overview
- Cooling Central air conditioning, heat pump
- Heat type Baseboard heaters, forced air, heat pump, see remarks
- Sewer/ septic Municipal sewage system
- # total stories 1
- Roof Unknown
- # garage spaces 2
- # parking spaces 2
- Has garage (y/n) Yes
- # full baths 4
- # total bathrooms 4.0
- # of above grade bedrooms 5
- Flooring Vinyl
- Subdivision Se salmon arm
- View City view, lake view, mountain view
- Zoning description Unknown
- Lot desc Landscaped, underground sprinkler
- Lot dimensions 0.27
- Lot size (acres) 0.27
- Building size 3564
- Listing # 10360899
- Property sub type Single family residence
- Status Active
- Living room 5.08m X 3.429m
- Kitchen 3.48m X 3.353m
- Bedroom 3.048m X 2.134m
- Primary bedroom 3.429m X 4.14m
- Full bathroom 2.565m X 1.422m
- Bedroom 4.318m X 4.064m
Level: Basement - Family room 6.706m X 6.706m
Level: Basement - Laundry 1.524m X 2.286m
Level: Basement - Bathroom (# of pieces - 4) 2.438m X 1.575m
Level: Basement - Bedroom 3.531m X 3.708m
Level: Main - Kitchen 4.572m X 3.226m
Level: Main - Living room 5.08m X 4.14m
Level: Main - Pantry 4.572m X 1.143m
Level: Main - Laundry 3.099m X 2.21m
Level: Main - Bathroom (# of pieces - 4) 2.616m X 1.448m
Level: Main - Primary bedroom 5.105m X 4.064m
Level: Main - Dining room 4.47m X 2.921m
Level: Main - Ensuite bathroom (# of pieces - 4) 2.921m X 2.261m
Level: Main
- Listing source url Https://www.realtor.ca/real-estate/28823867/1021-17-avenue-se-salmon-arm-se-salmon-arm
- Listing type identifier Idx

$-3,373
/ Month

