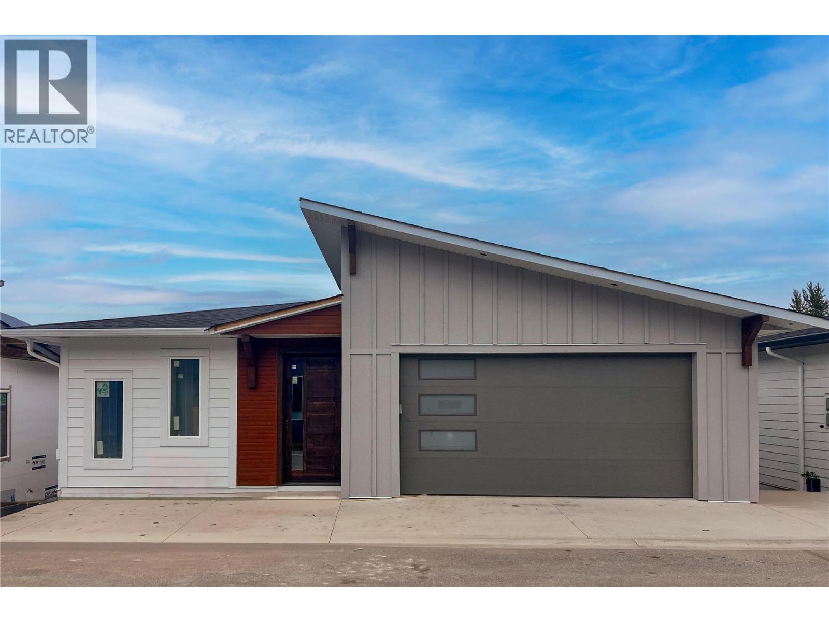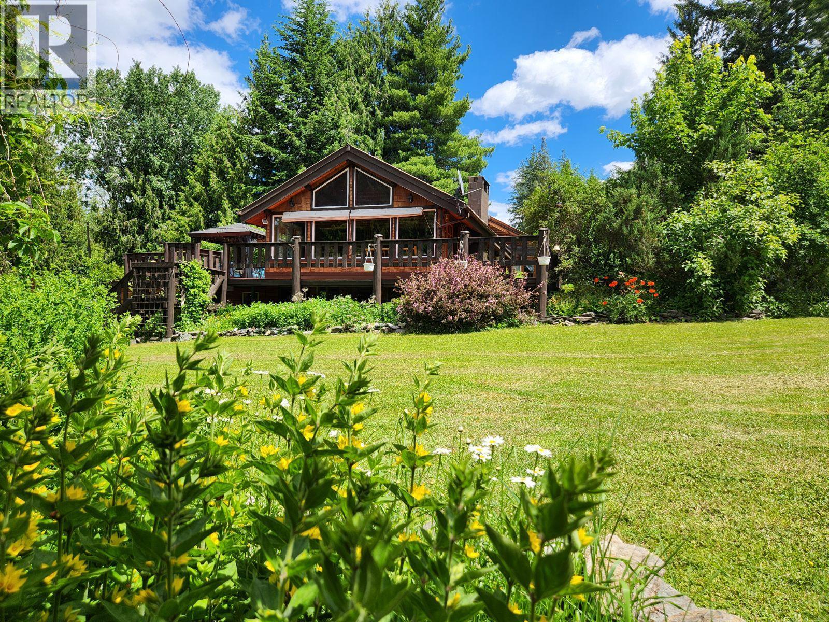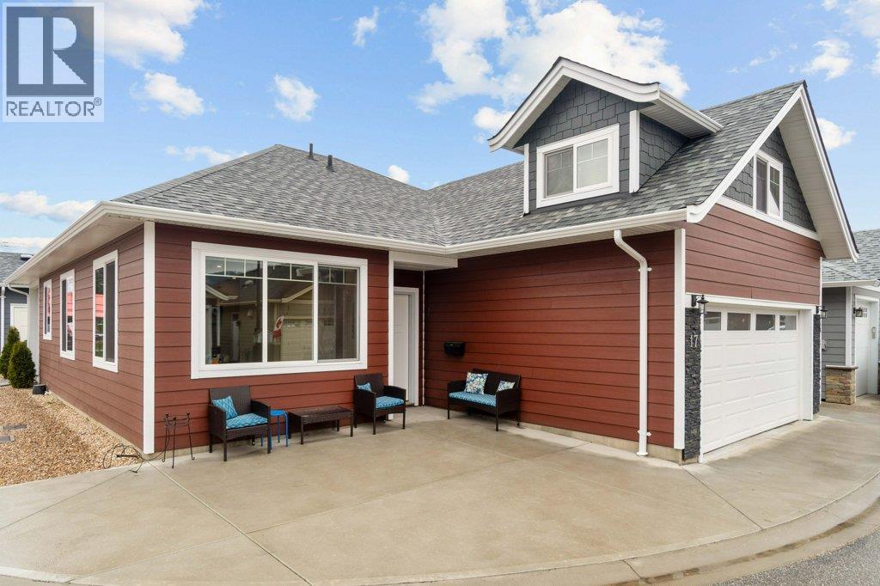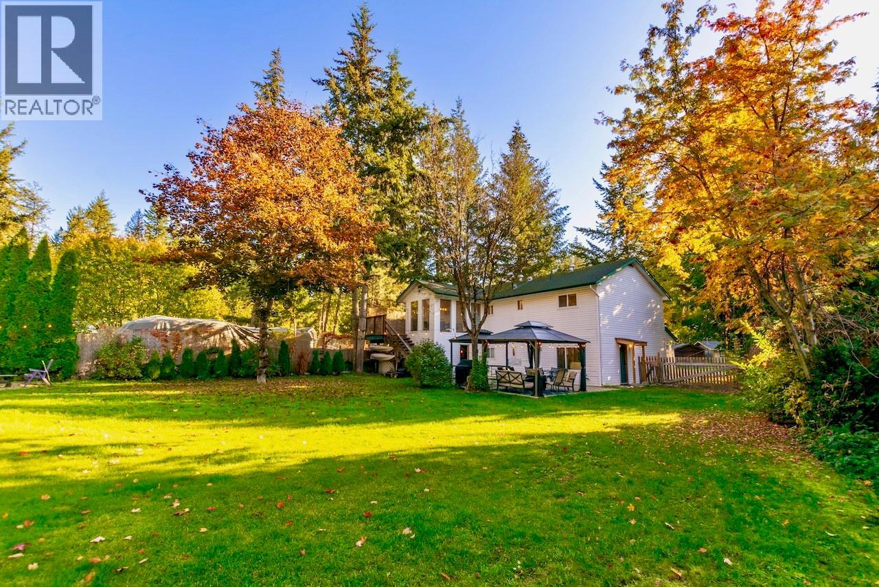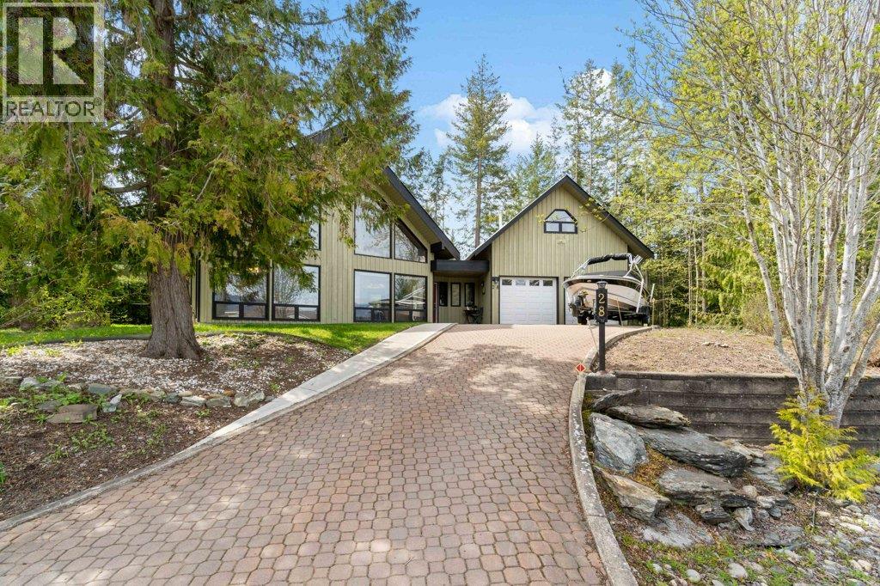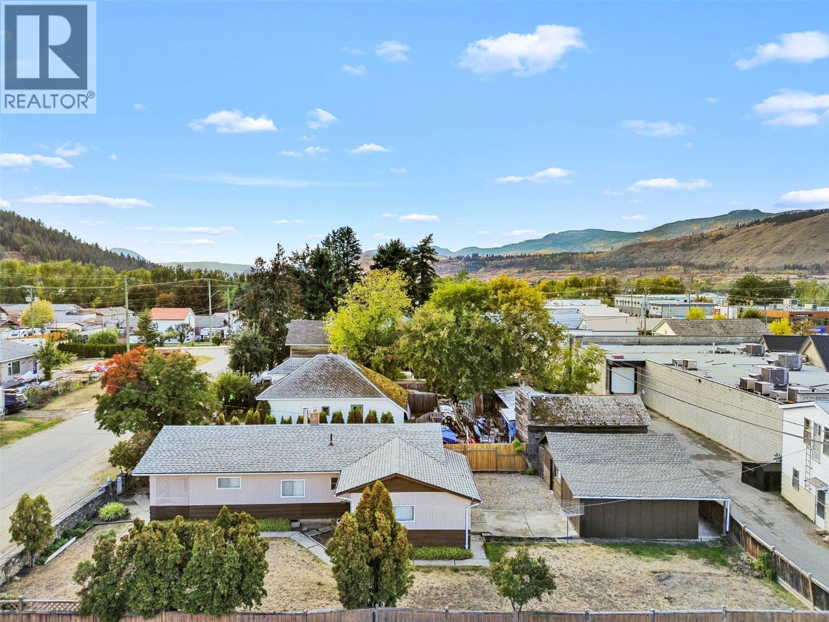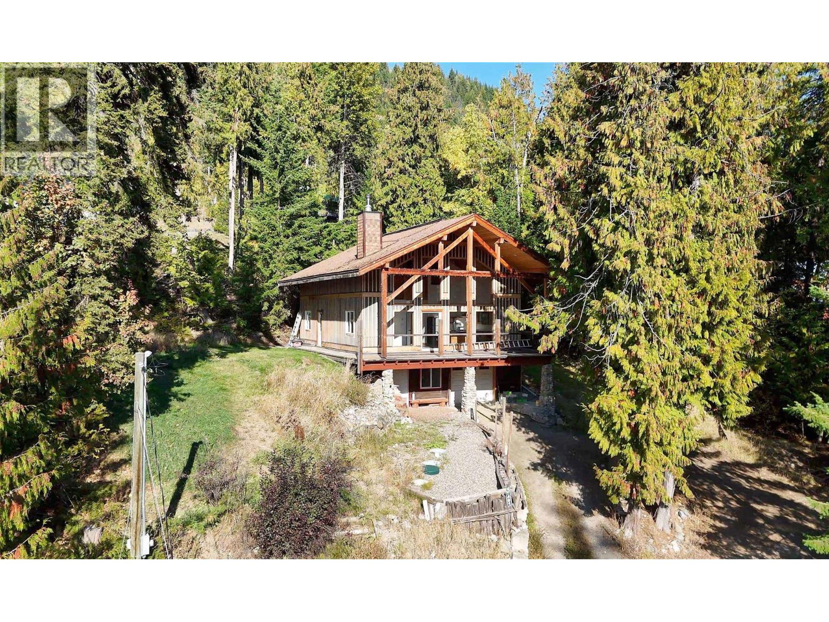- Houseful
- BC
- Salmon Arm
- V1E
- 18 Avenue Se Unit 1681
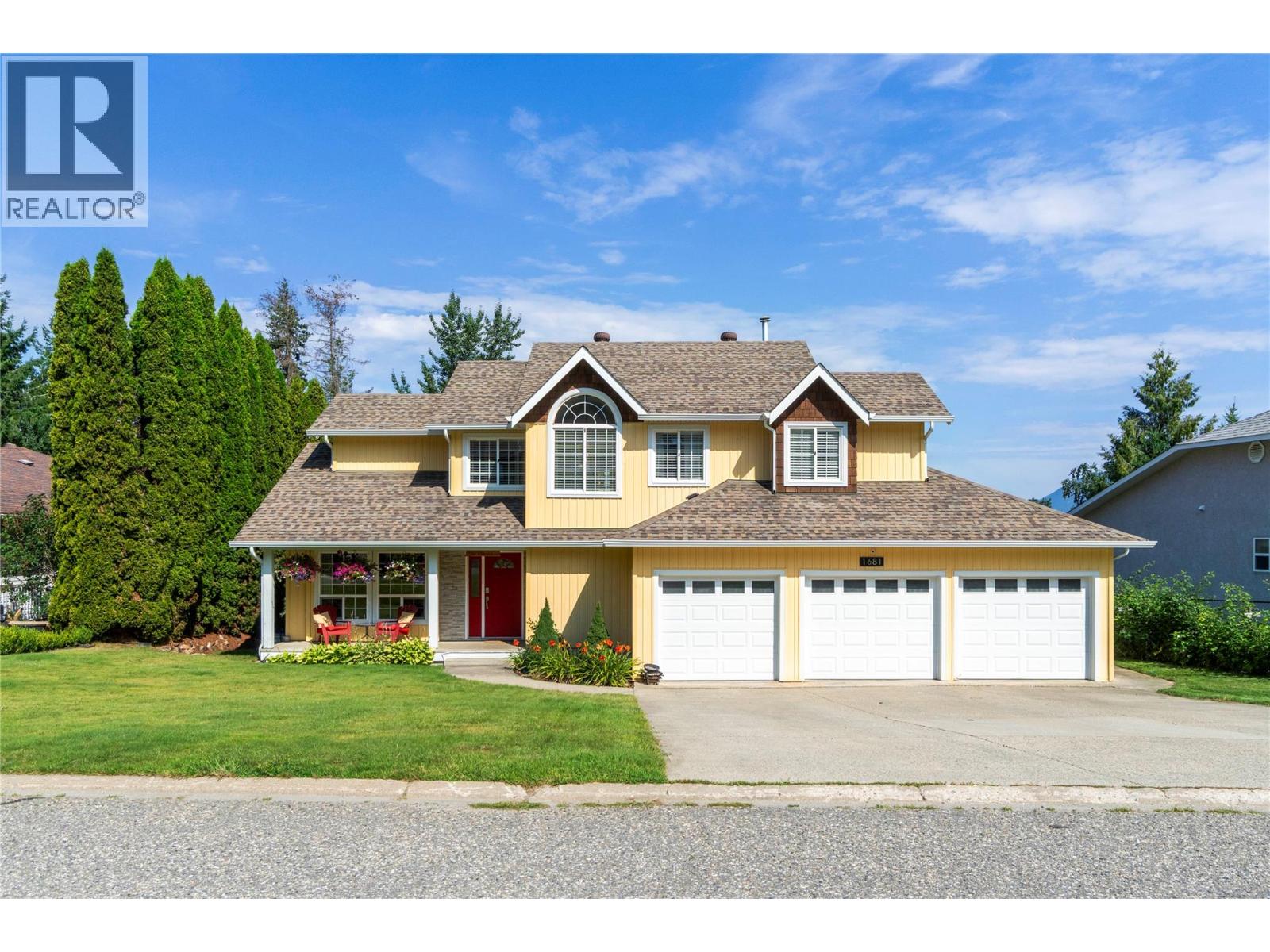
18 Avenue Se Unit 1681
18 Avenue Se Unit 1681
Highlights
Description
- Home value ($/Sqft)$291/Sqft
- Time on Houseful81 days
- Property typeSingle family
- Median school Score
- Lot size9,583 Sqft
- Year built1993
- Garage spaces3
- Mortgage payment
Welcome to this fabulous 5-bedroom, 4-bathroom family home in the desirable Richmond Hill neighborhood—just a short walk to Hillcrest Elementary. Step inside to a bright and airy main floor featuring an open-concept kitchen with granite countertops, a gas stove, and a cozy eating nook. The adjoining family room is warm and welcoming, with built-in shelving and a gas fireplace—perfect for a relaxing evening. French doors lead you out to an expansive deck with a gazebo, where you can unwind and take in the park-like backyard. The formal living and dining areas showcase a charming alcove for your hutch, and a striking natural gas rock fireplace. A convenient powder room, main-floor laundry, and spacious triple-car garage complete the main level. Upstairs, the primary bedroom offers plenty of space and opens onto a private deck with a view of the lake. The ensuite includes a soaker tub, quartz-topped vanities, and a separate shower for everyday comfort. Three additional bedrooms, a built-in computer nook, and a full bathroom complete the second floor—well-suited for a growing family. The walk-out basement opens to a spacious covered patio finished in aggregate stone—ideal for relaxing or entertaining. Inside, you’ll find a comfortable family room, an additional bedroom, full bathroom, and ample storage—perfect for giving the kids a space of their own. With its attractive street presence this is a home you’ll be proud to call your own. (id:63267)
Home overview
- Cooling Central air conditioning
- Heat type Baseboard heaters, forced air, see remarks
- Sewer/ septic Municipal sewage system
- # total stories 2
- # garage spaces 3
- # parking spaces 3
- Has garage (y/n) Yes
- # full baths 3
- # half baths 1
- # total bathrooms 4.0
- # of above grade bedrooms 5
- Subdivision Se salmon arm
- Zoning description Residential
- Lot dimensions 0.22
- Lot size (acres) 0.22
- Building size 3094
- Listing # 10357634
- Property sub type Single family residence
- Status Active
- Bedroom 3.048m X 2.87m
Level: 2nd - Ensuite bathroom (# of pieces - 5) 3.353m X 3.886m
Level: 2nd - Primary bedroom 4.191m X 4.089m
Level: 2nd - Bathroom (# of pieces - 4) 4.343m X 1.448m
Level: 2nd - Dining nook 3.048m X 1.829m
Level: 2nd - Bedroom 3.353m X 2.921m
Level: 2nd - Bedroom 3.099m X 2.845m
Level: 2nd - Bathroom (# of pieces - 4) 1.829m X 2.565m
Level: Basement - Family room 5.791m X 3.658m
Level: Basement - Utility 2.438m X 1.88m
Level: Basement - Bedroom 3.556m X 3.2m
Level: Basement - Storage 3.632m X 2.438m
Level: Basement - Partial bathroom 1.676m X 1.448m
Level: Main - Foyer 1.829m X 2.134m
Level: Main - Dining nook 3.277m X 2.007m
Level: Main - Dining room 3.759m X 2.54m
Level: Main - Kitchen 3.353m X 3.175m
Level: Main - Family room 4.064m X 3.886m
Level: Main - Laundry 2.21m X 1.981m
Level: Main - Living room 4.674m X 3.759m
Level: Main
- Listing source url Https://www.realtor.ca/real-estate/28682911/1681-18-avenue-se-salmon-arm-se-salmon-arm
- Listing type identifier Idx

$-2,400
/ Month





