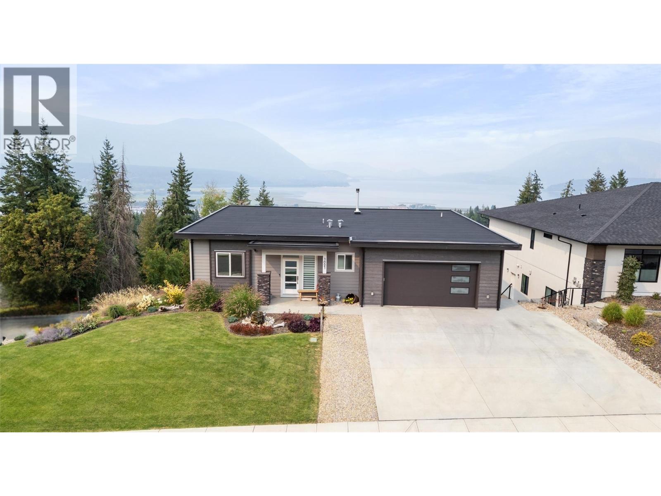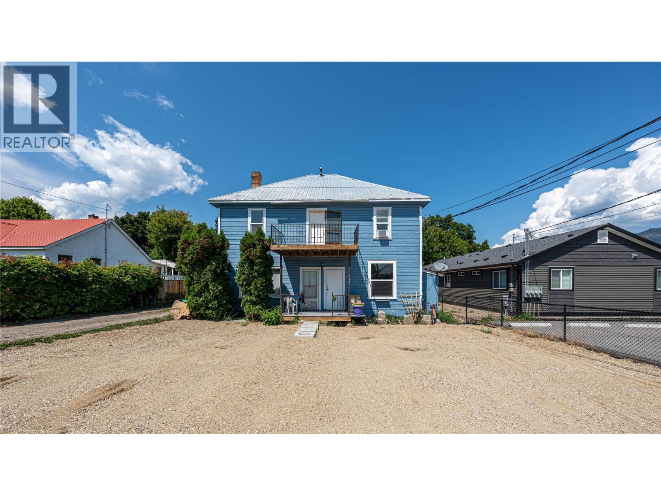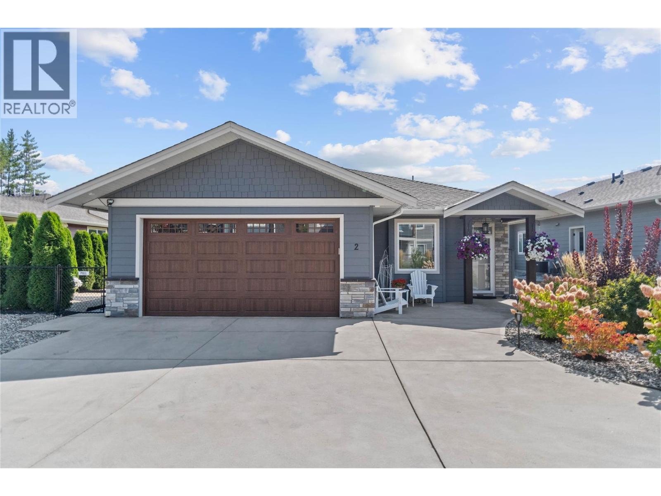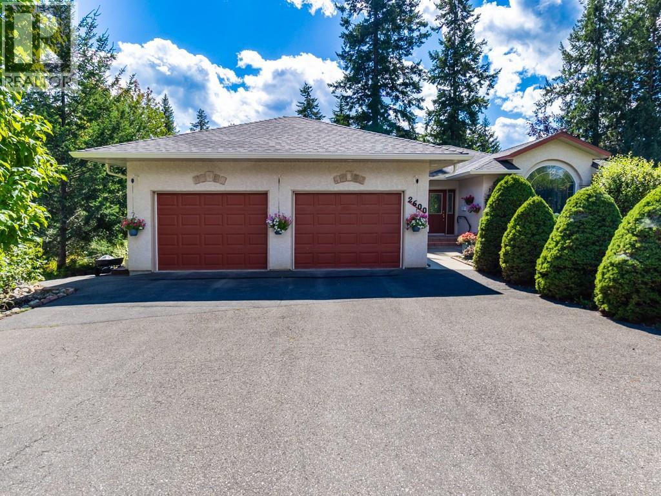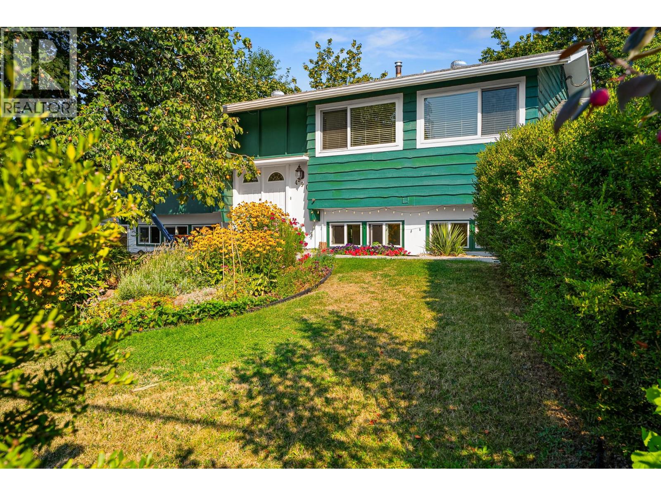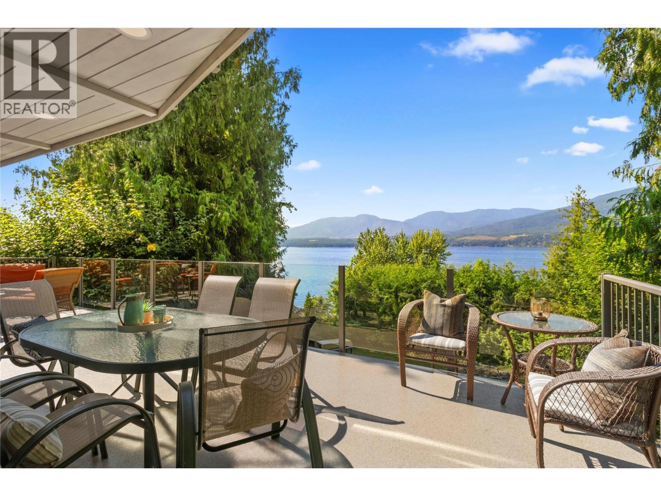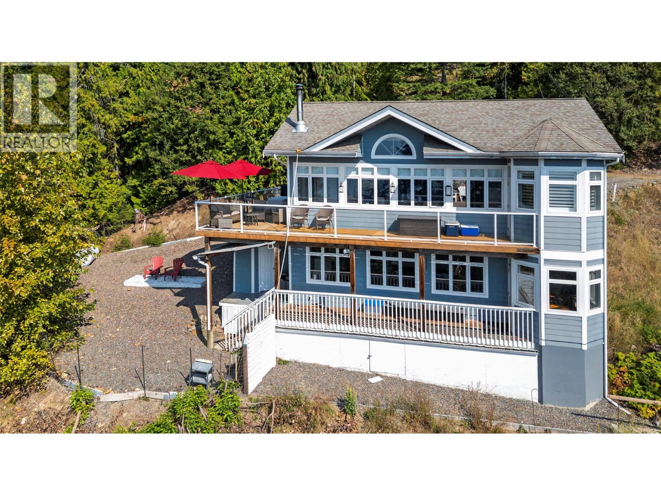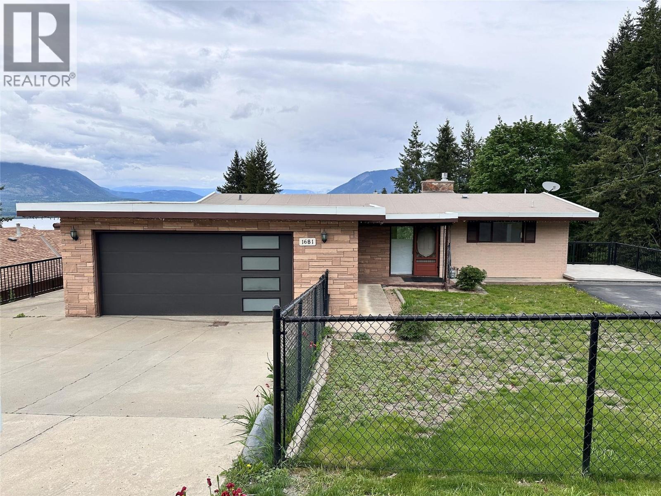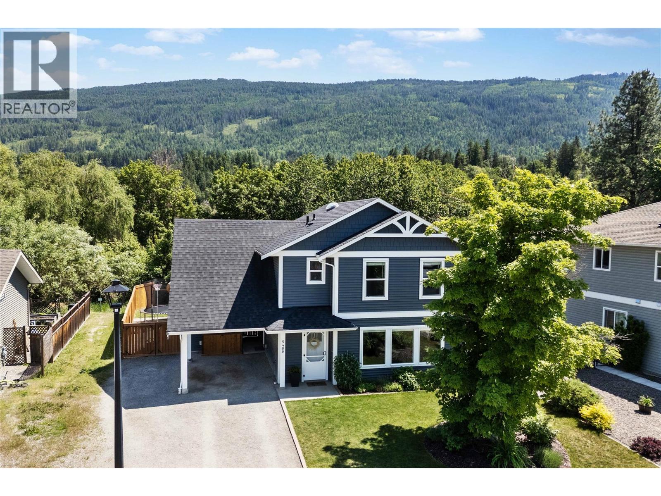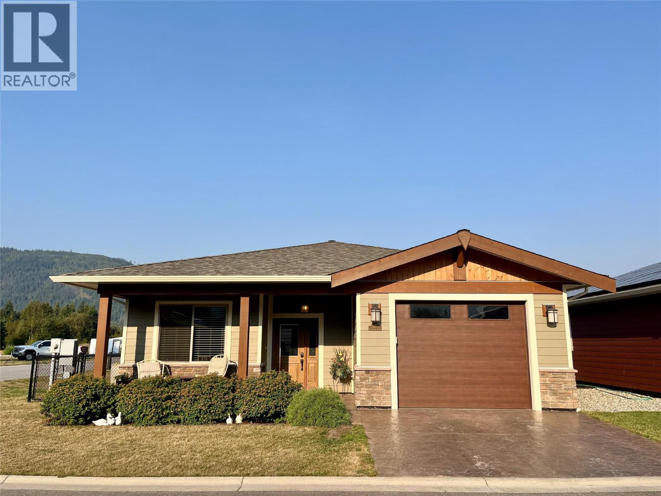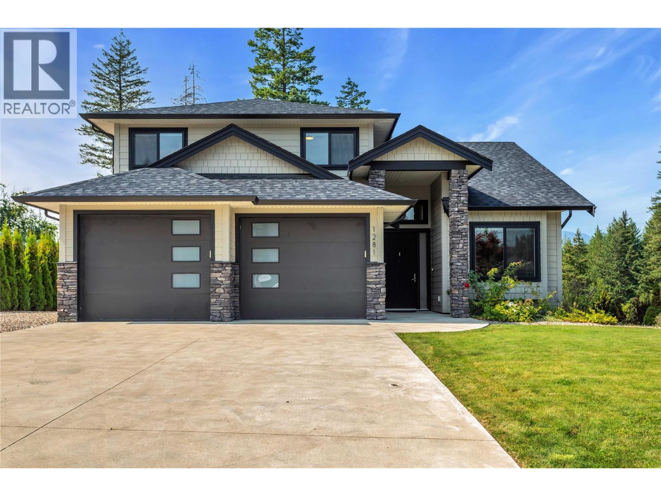- Houseful
- BC
- Salmon Arm
- V1E
- 1840 10 Street Sw Unit 9
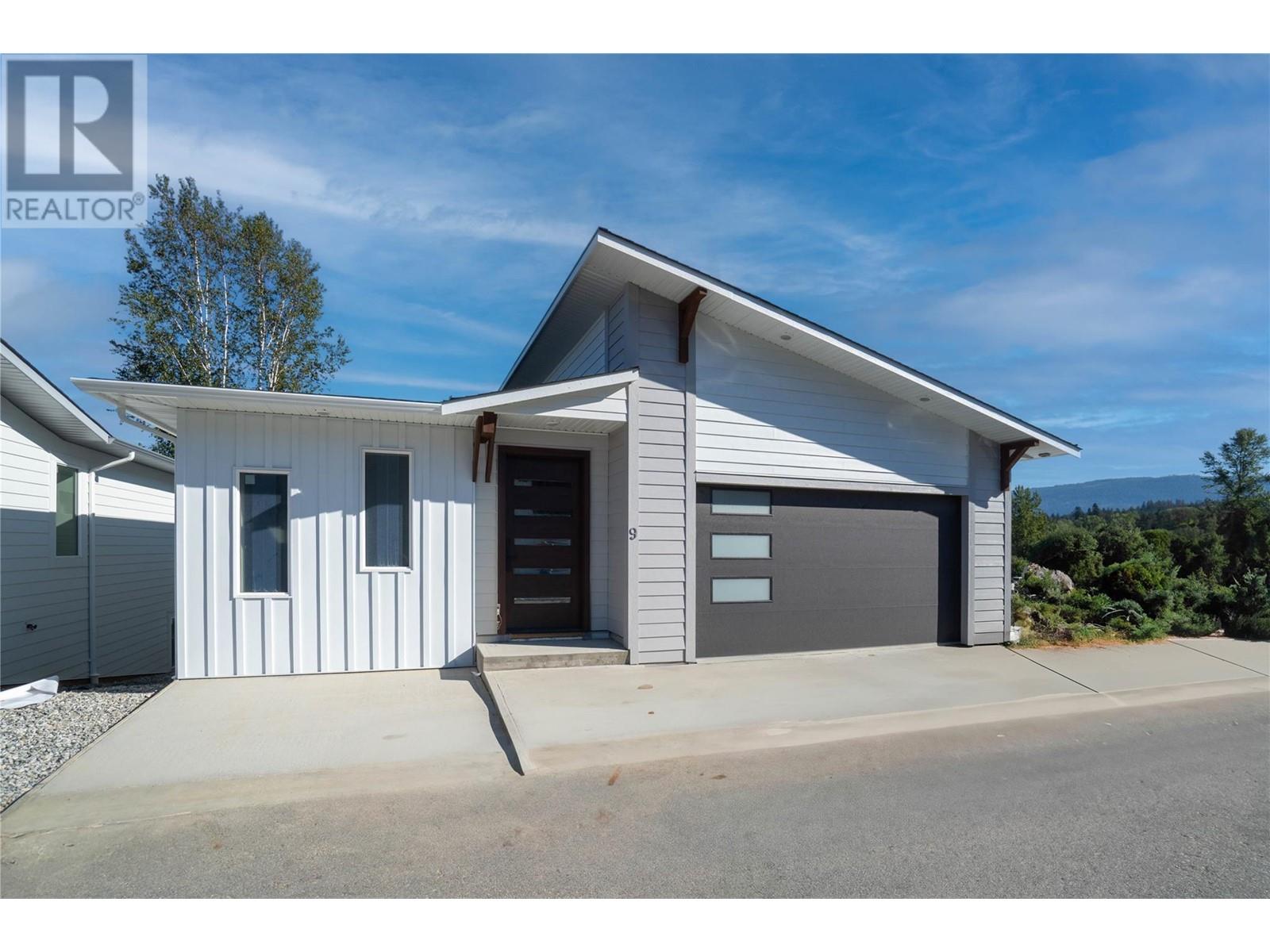
1840 10 Street Sw Unit 9
1840 10 Street Sw Unit 9
Highlights
Description
- Home value ($/Sqft)$318/Sqft
- Time on Houseful177 days
- Property typeSingle family
- StyleRanch
- Median school Score
- Lot size4,356 Sqft
- Year built2024
- Garage spaces2
- Mortgage payment
This 4 Bedroom, 2.5 Bath home exemplifies quality and is loaded with high-end features. As you enter the spacious foyer, you'll immediately notice the attention to detail throughout. The home features Engineered Hardwood flooring, Ceramic Tile, Custom Built Cabinets, and Quartz Countertops. The Kitchen is perfect for any chef, complete with a Large Island, Walk-in Pantry, and all included appliances. With 9 ft Ceilings, bright open Living Room with a Gas Fireplace, and Covered Decks, the home balances comfort with elegance. The walk-out basement provides additional living space with a Huge Family Room. The Attached 21x21 Double Garage offers ample room for two vehicles. Constructed with ICF to the trusses, the home is 80% more energy-efficient than traditional wood construction, ensuring substantial savings on heating and cooling costs. The Fully Landscaped Yard, stunning Mountain Views, and Low Strata Fees of $80/month, covering Lawn Care and Road Maintenance, make this property truly exceptional. No Age Restrictions here! (id:55581)
Home overview
- Cooling Central air conditioning
- Heat type Forced air, see remarks
- Sewer/ septic Municipal sewage system
- # total stories 2
- Roof Unknown
- # garage spaces 2
- # parking spaces 2
- Has garage (y/n) Yes
- # full baths 2
- # half baths 1
- # total bathrooms 3.0
- # of above grade bedrooms 4
- Flooring Carpeted, ceramic tile, hardwood
- Subdivision Sw salmon arm
- Zoning description Unknown
- Directions 2126760
- Lot desc Underground sprinkler
- Lot dimensions 0.1
- Lot size (acres) 0.1
- Building size 2484
- Listing # 10338753
- Property sub type Single family residence
- Status Active
- Family room 4.293m X 4.801m
Level: Basement - Bedroom 3.353m X 3.759m
Level: Basement - Family room 4.648m X 5.69m
Level: Basement - Bedroom 3.581m X 3.962m
Level: Basement - Other 3.505m X 4.801m
Level: Basement - Full bathroom 2.413m X 3.099m
Level: Basement - Bedroom 2.413m X 3.632m
Level: Main - Living room 3.861m X 4.013m
Level: Main - Ensuite bathroom (# of pieces - 4) 2.413m X 4.318m
Level: Main - Dining room 3.15m X 4.267m
Level: Main - Partial bathroom 1.6m X 1.499m
Level: Main - Primary bedroom 4.47m X 4.039m
Level: Main - Laundry 2.007m X 1.88m
Level: Main - Kitchen 3.683m X 4.318m
Level: Main - Foyer 1.702m X 2.591m
Level: Main
- Listing source url Https://www.realtor.ca/real-estate/28015970/1840-10-street-sw-unit-9-salmon-arm-sw-salmon-arm
- Listing type identifier Idx

$-2,026
/ Month

