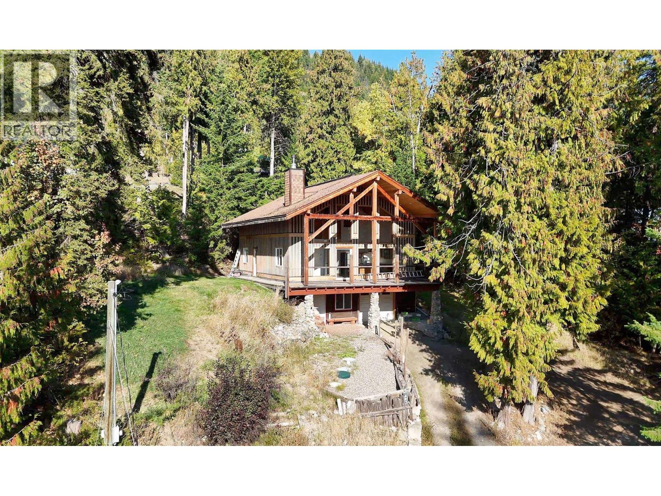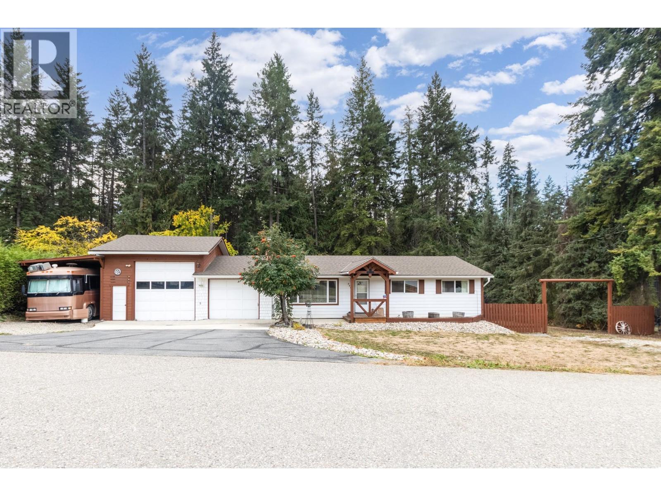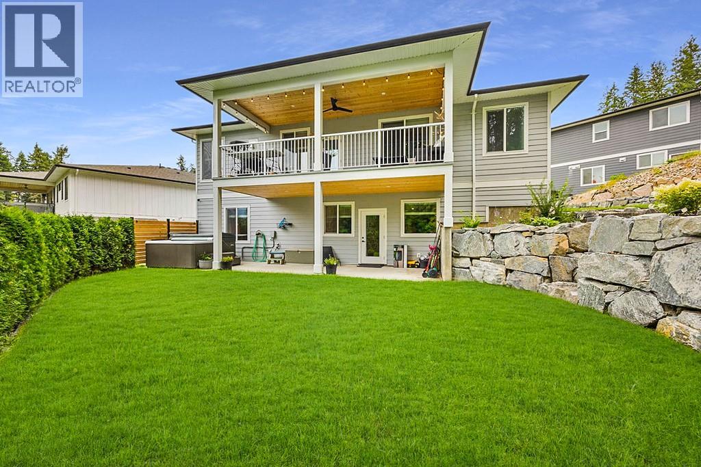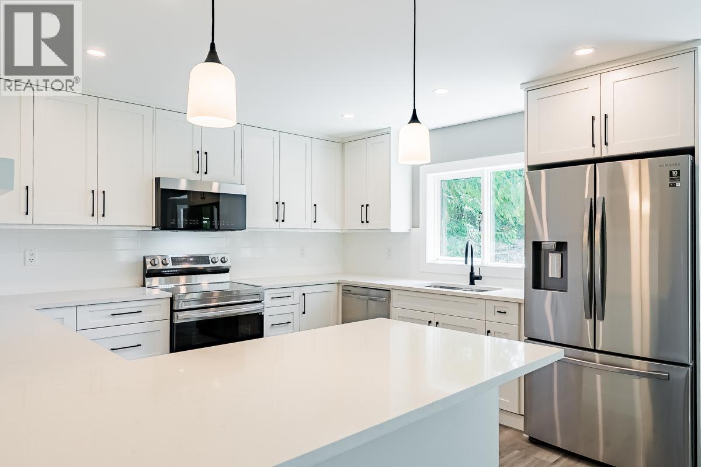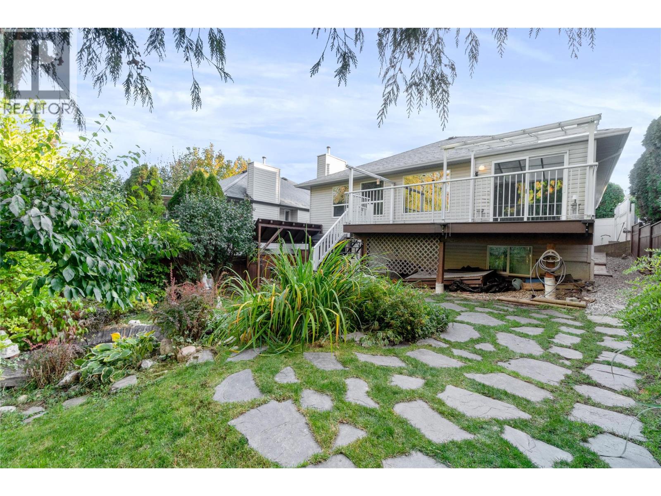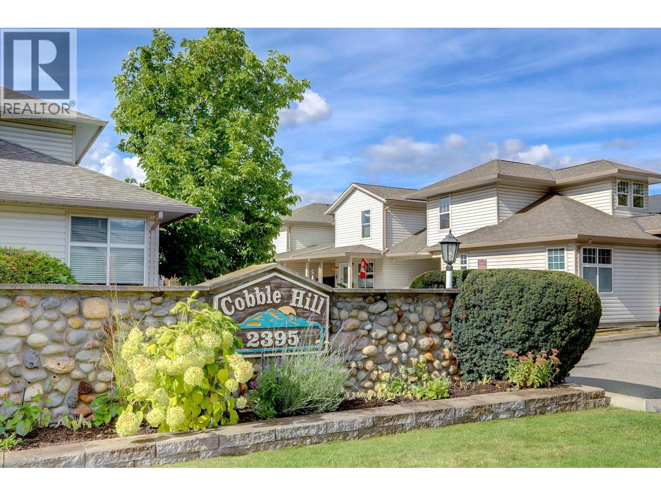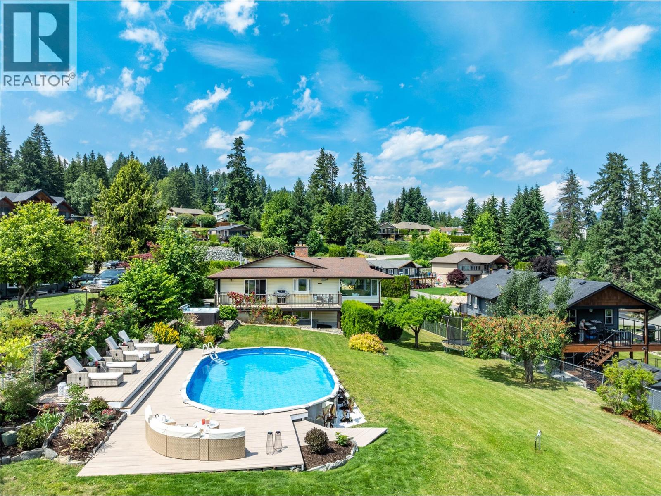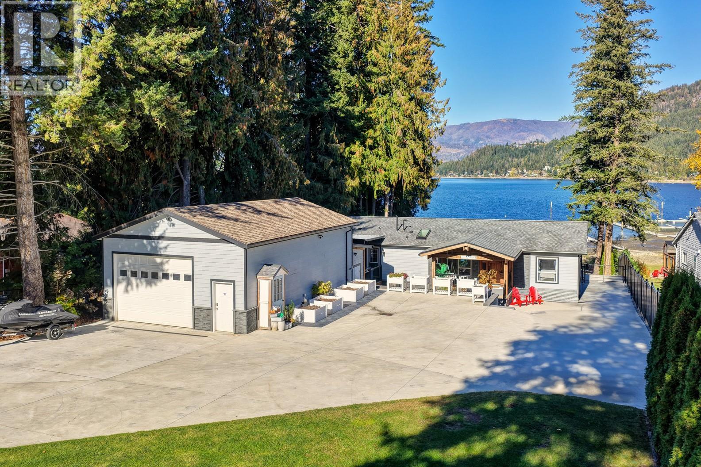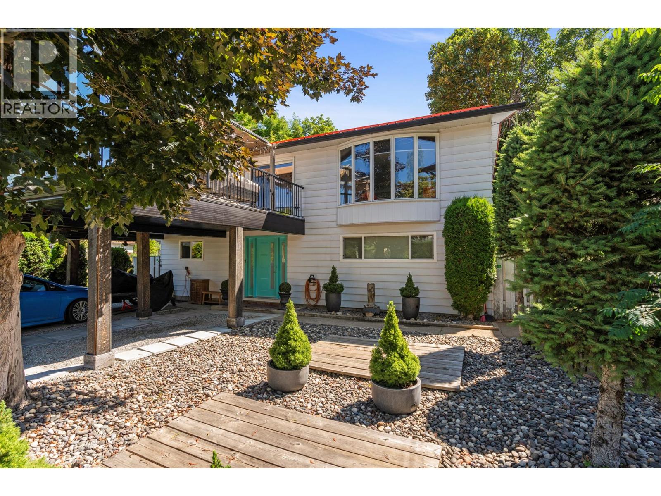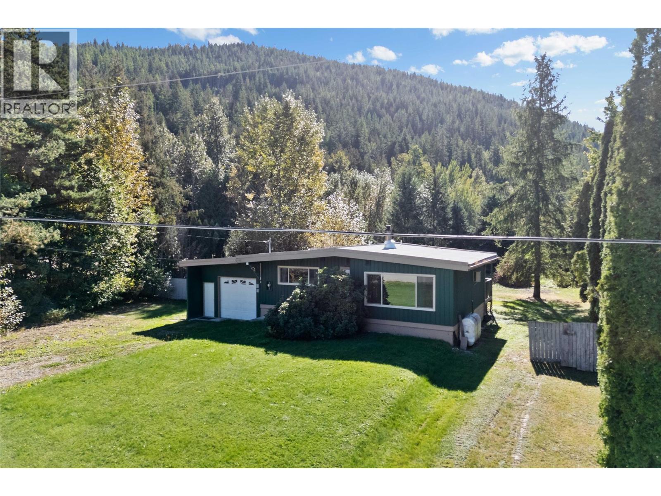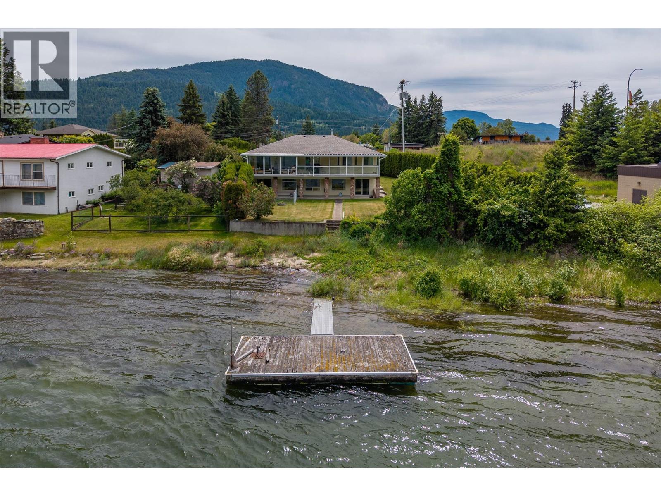- Houseful
- BC
- Salmon Arm
- V1E
- 1840 10 Street Sw Unit 7
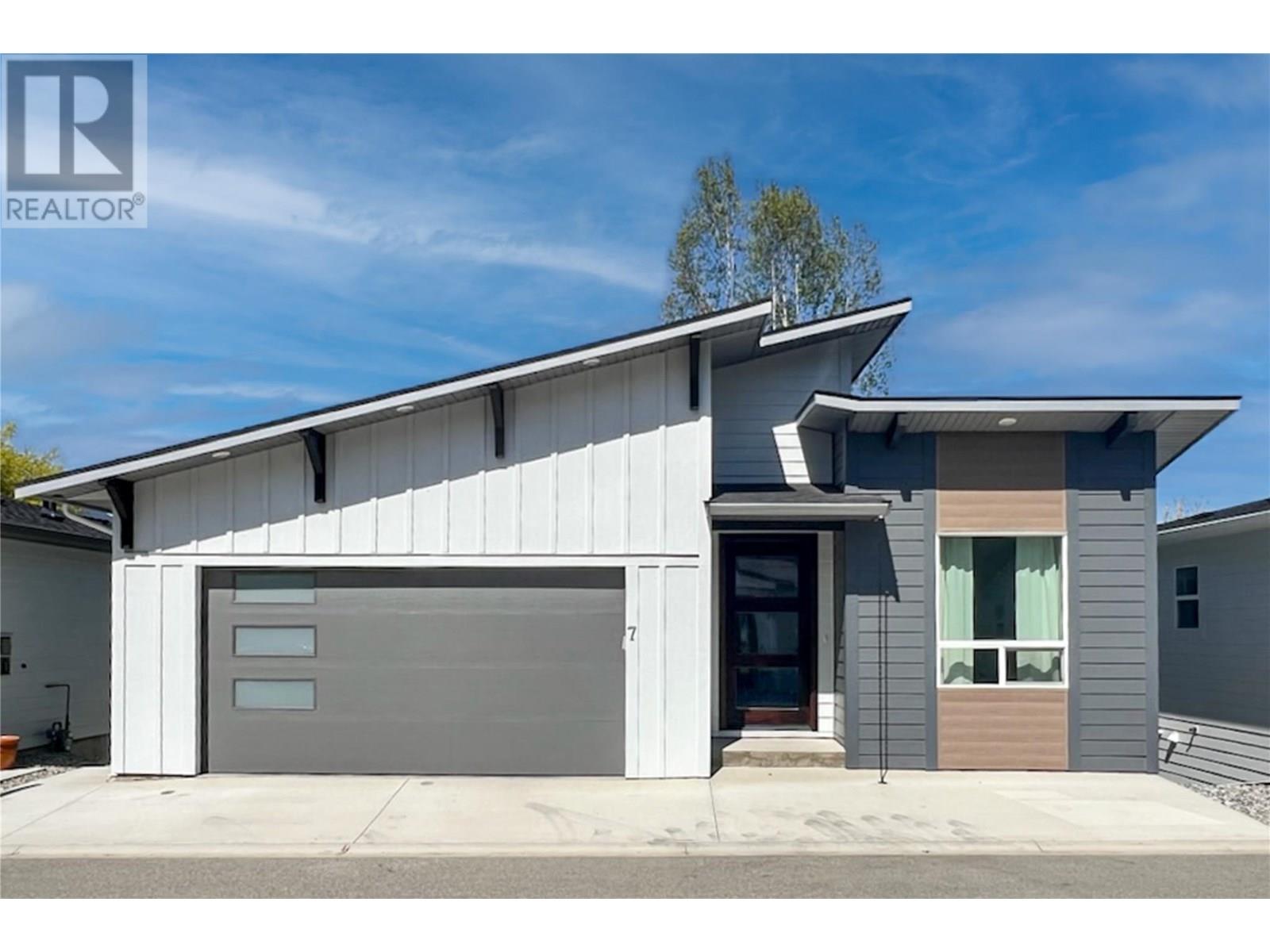
Highlights
Description
- Home value ($/Sqft)$327/Sqft
- Time on Houseful79 days
- Property typeSingle family
- StyleRanch
- Median school Score
- Lot size3,485 Sqft
- Year built2023
- Garage spaces2
- Mortgage payment
NO GST and NO AGE RESTRICTIONS HERE! Nestled in a peaceful suburban neighbourhood this home is just moments from town, is the perfect blend of comfort and convenience. Offering 4 bedrooms, and 2.5 bathrooms this home is designed with thoughtful details and high-end extras at every turn. As you step through the custom front door, the spacious entry immediately captivates with its elegant craftsmanship. Rich, high-end engineered hardwood floors run throughout the main level, complemented by custom-ordered ceramic tile and custom-built cabinetry. Nine-foot ceilings elevate the space, creating an airy and open feel, while gleaming quartz countertops add a touch of modern luxury. The dream kitchen is a true culinary haven, featuring premium appliances, a large walk-in pantry, and an expansive island that invites family gatherings and entertaining. The adjacent cozy living room boasts a gas fireplace, perfect for cozy evenings, while the dining area opens to a covered deck offering stunning views of the mountains—ideal for enjoying morning coffee or evening sunsets. The primary bedroom is a sanctuary of luxury, offering a unique handcrafted passageway door that leads into a spa-like 5-piece ensuite. Relax in the free-standing soaker tub, enjoy the tiled walk-in shower, double sinks, and an oversized walk-in closet—everything you need to unwind and recharge. For those seeking additional space, the walk-out basement is a bright and inviting area with ample natural light. A spacious rec room is perfect for crafting, hobbies, home gym, or movie nights, while two generously sized bedrooms offer comfort and privacy for family or guests. The basement also features a full 4-piece bathroom and a huge storage/utility room. The attached double garage (20’7 x 20’11) offers ample space for two vehicles. (id:63267)
Home overview
- Cooling Central air conditioning
- Heat type Forced air, see remarks
- Sewer/ septic Municipal sewage system
- # total stories 2
- Roof Unknown
- Fencing Chain link
- # garage spaces 2
- # parking spaces 2
- Has garage (y/n) Yes
- # full baths 2
- # half baths 1
- # total bathrooms 3.0
- # of above grade bedrooms 4
- Flooring Carpeted, ceramic tile, hardwood, vinyl
- Has fireplace (y/n) Yes
- Subdivision Sw salmon arm
- View Mountain view
- Zoning description Unknown
- Directions 2126760
- Lot desc Landscaped, underground sprinkler
- Lot dimensions 0.08
- Lot size (acres) 0.08
- Building size 2415
- Listing # 10358040
- Property sub type Single family residence
- Status Active
- Full bathroom 3.226m X 1.499m
Level: Basement - Utility 4.674m X 5.842m
Level: Basement - Recreational room 8.23m X 8.382m
Level: Basement - Bedroom 3.658m X 3.912m
Level: Basement - Bedroom 4.089m X 3.378m
Level: Basement - Dining room 3.048m X 3.429m
Level: Main - Living room 4.039m X 4.953m
Level: Main - Other 6.375m X 6.274m
Level: Main - Primary bedroom 4.039m X 3.861m
Level: Main - Ensuite bathroom (# of pieces - 5) 4.039m X 3.861m
Level: Main - Kitchen 5.08m X 3.251m
Level: Main - Bedroom 3.023m X 2.794m
Level: Main - Laundry 2.464m X 1.753m
Level: Main - Partial bathroom 1.499m X 1.651m
Level: Main
- Listing source url Https://www.realtor.ca/real-estate/28679534/1840-10-street-sw-unit-7-salmon-arm-sw-salmon-arm
- Listing type identifier Idx

$-2,026
/ Month

