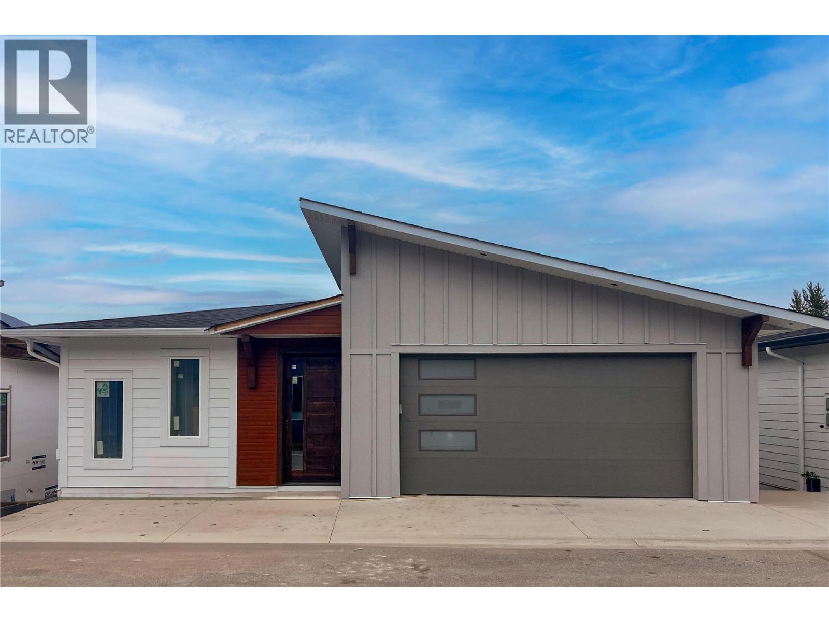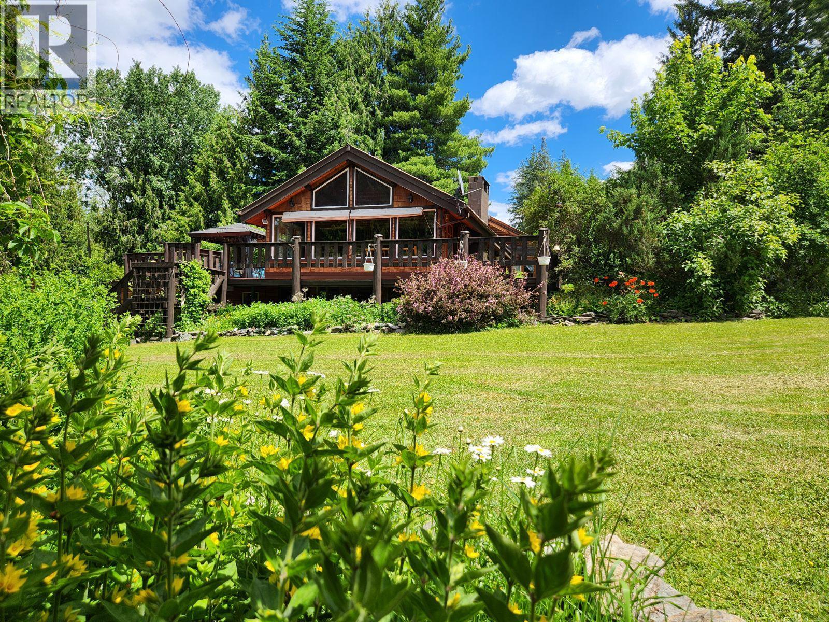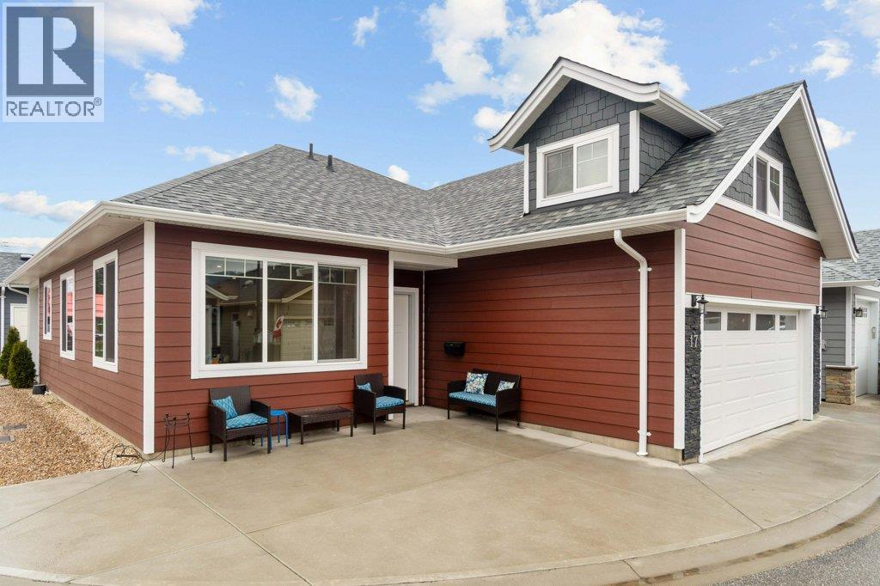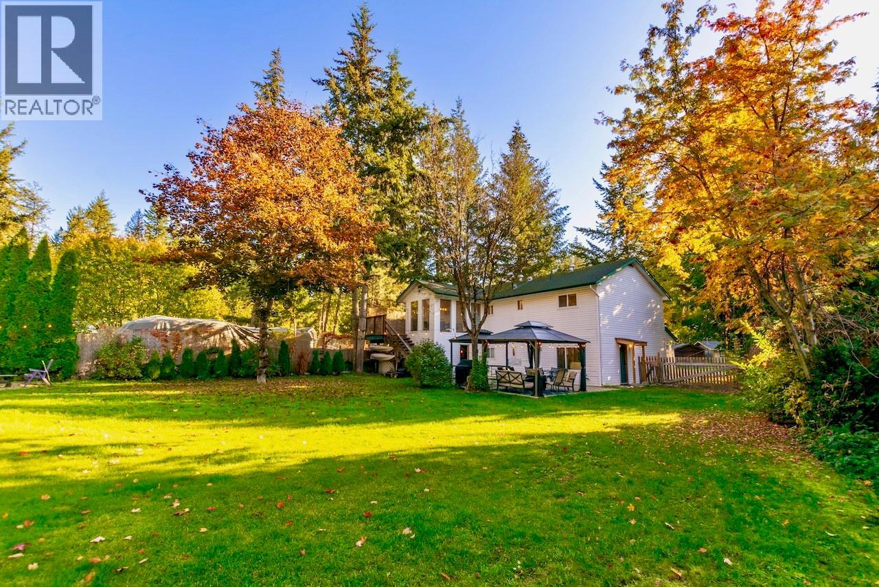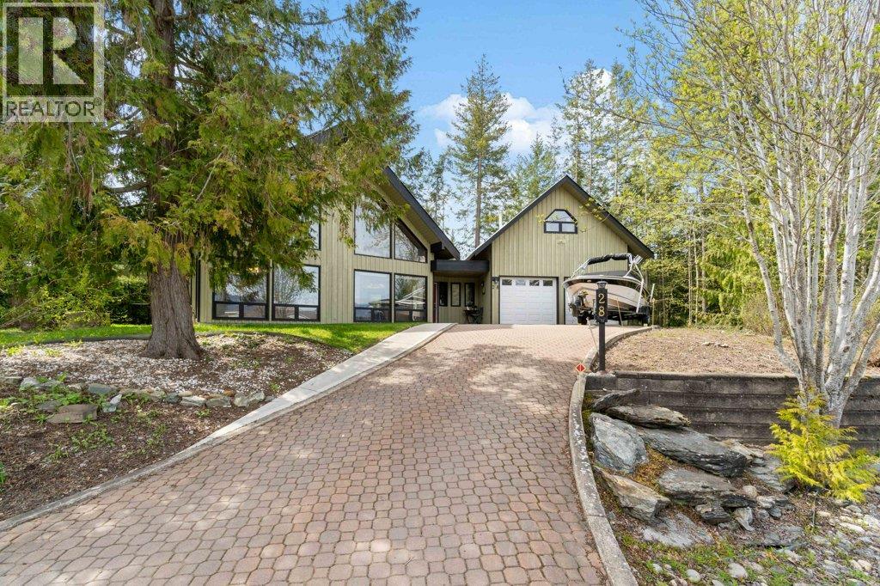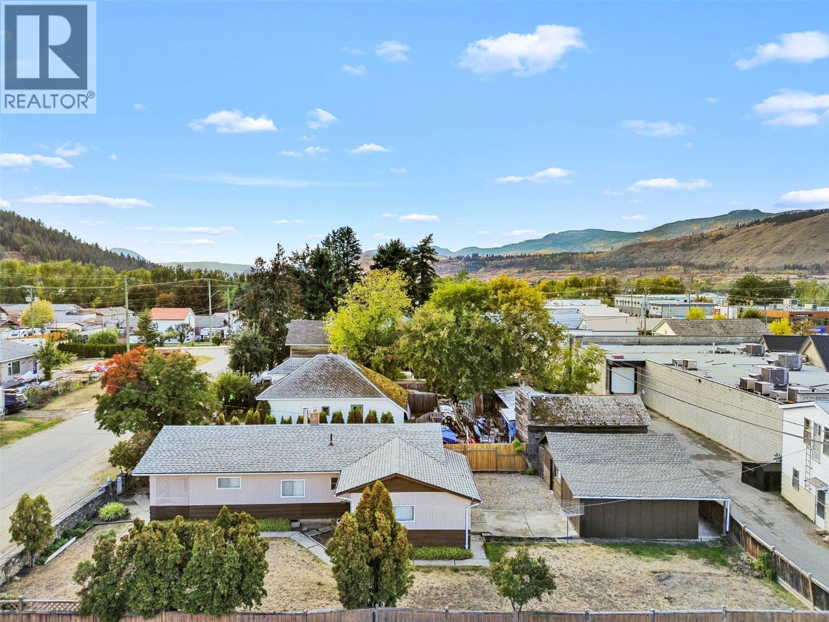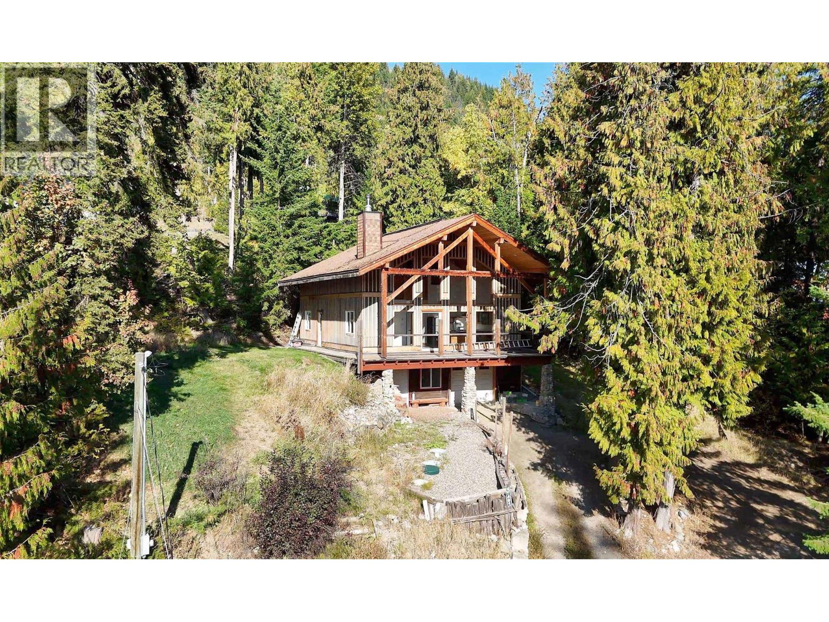- Houseful
- BC
- Salmon Arm
- V1E
- 1910 11 Avenue Ne Unit 4
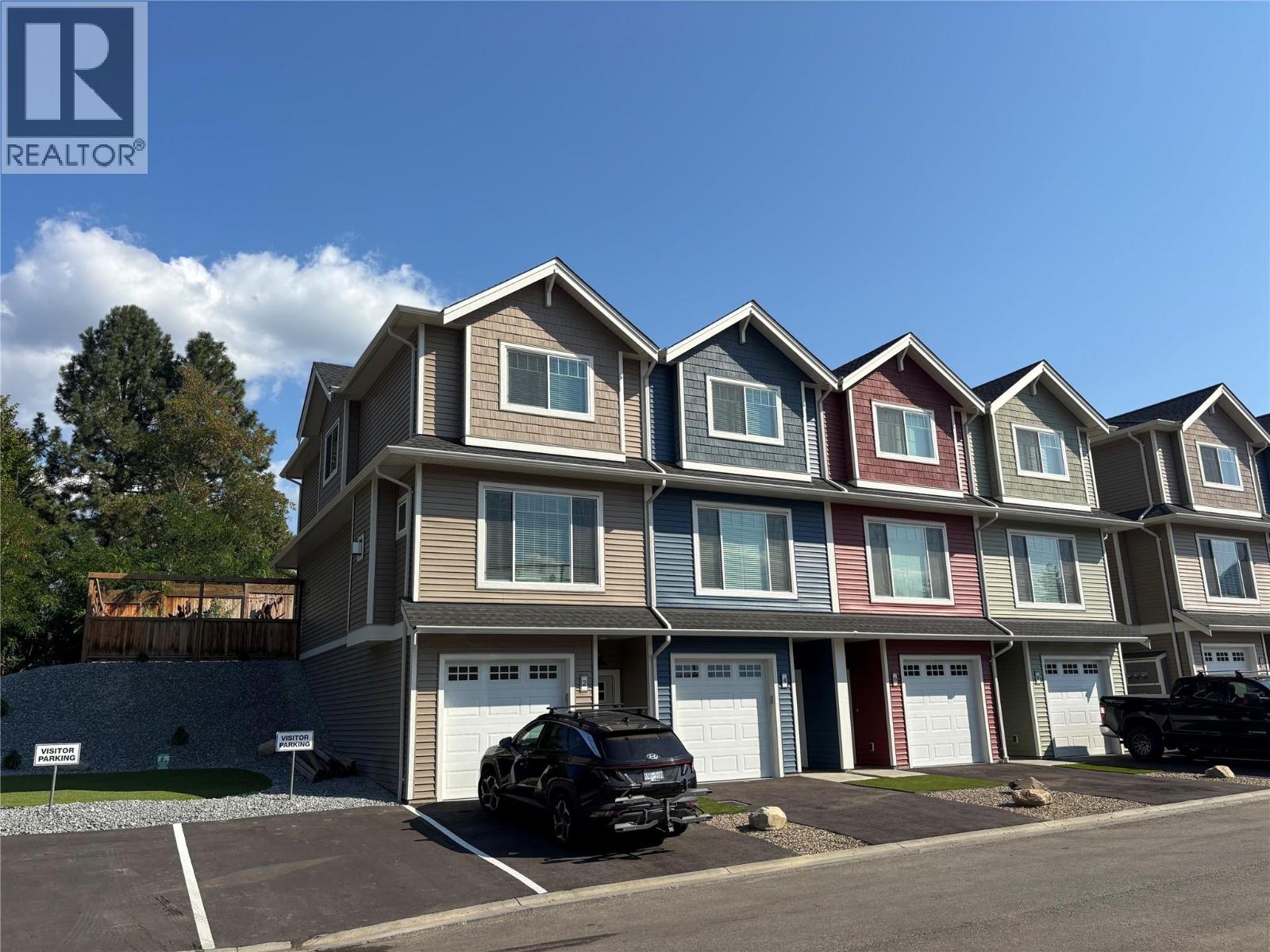
Highlights
Description
- Home value ($/Sqft)$405/Sqft
- Time on Houseful36 days
- Property typeSingle family
- Median school Score
- Year built2024
- Garage spaces2
- Mortgage payment
**DEVELOPER WILL PAY THE GST!** DRIVEWAYS with plenty of garage space welcome you at Hillside Terrace, where 1357 sq/ft of tastefully designed living space awaits. The open concept main level features plank flooring throughout, and contains the living room, dining area, powder bath, and kitchen with shaker-style cabinets, quartz counters, and an 8’ sit-at island with spot for your beverage fridge. This level has a view out the front and walks out to your backyard which is privately fenced and includes artificial turf, patio space, and a small garden area to use as you wish; perhaps for vege’s, flowers, or shrubs (low-maintenance yards keep the strata fees lower). The upper level, with plush carpeting, consists of the primary bedroom with ensuite, a 2nd bedroom, a den/office, and the main bathroom. If you want additional space you can ask for a custom sized flex space in the back of the garage, roughly calculated at 210 sq/ft and for an additional $3000. This is where you could have a media room, an office, he/she-cave, a storage room, or leave it open to accompany motor toys or a 2nd vehicle. Sound-proofed, gas heat, central air, window coverings, LG stainless fridge, gas range and dishwasher and a white Whirlpool stacker washer and dryer all included, making this exceptional value! Centrally located, to schools, recreation/events, shopping, restaurants, theatres, pet friendly. (id:63267)
Home overview
- Cooling Central air conditioning
- Heat type Forced air, see remarks
- Sewer/ septic Municipal sewage system
- # total stories 3
- Roof Unknown
- Fencing Fence
- # garage spaces 2
- # parking spaces 3
- Has garage (y/n) Yes
- # full baths 2
- # half baths 1
- # total bathrooms 3.0
- # of above grade bedrooms 2
- Flooring Vinyl
- Community features Pets allowed
- Subdivision Ne salmon arm
- View City view, mountain view, view (panoramic)
- Zoning description Unknown
- Lot size (acres) 0.0
- Building size 1357
- Listing # 10362866
- Property sub type Single family residence
- Status Active
- Bathroom (# of pieces - 4) 2.337m X 1.549m
Level: 2nd - Bedroom 3.734m X 3.15m
Level: 2nd - Den 2.464m X 2.337m
Level: 2nd - Ensuite bathroom (# of pieces - 3) 2.337m X 1.524m
Level: 2nd - Primary bedroom 4.445m X 3.556m
Level: 2nd - Utility 2.438m X 0.914m
Level: Basement - Foyer 3.581m X 1.27m
Level: Basement - Kitchen 4.369m X 3.429m
Level: Main - Dining room 3.632m X 3.429m
Level: Main - Partial bathroom 2.21m X 0.914m
Level: Main - Living room 4.445m X 4.089m
Level: Main
- Listing source url Https://www.realtor.ca/real-estate/28869193/1910-11-avenue-ne-unit-4-salmon-arm-ne-salmon-arm
- Listing type identifier Idx

$-1,271
/ Month





