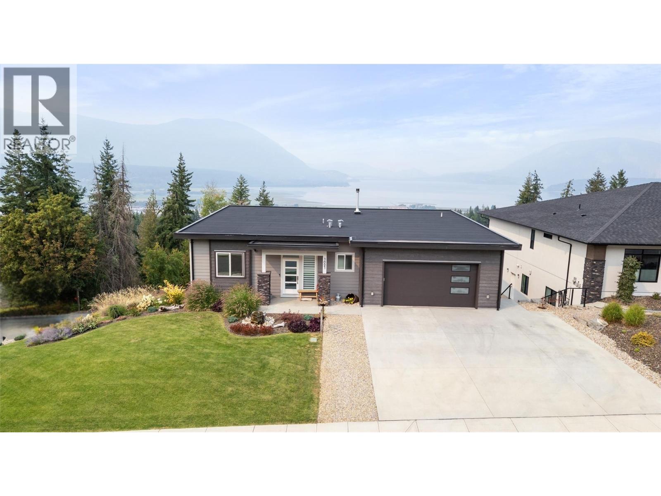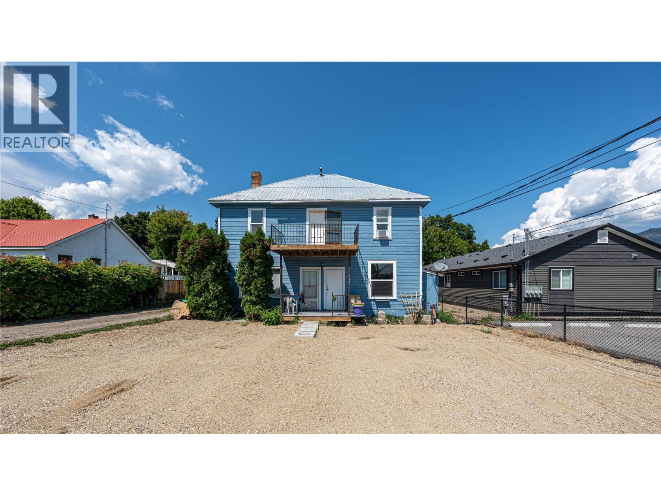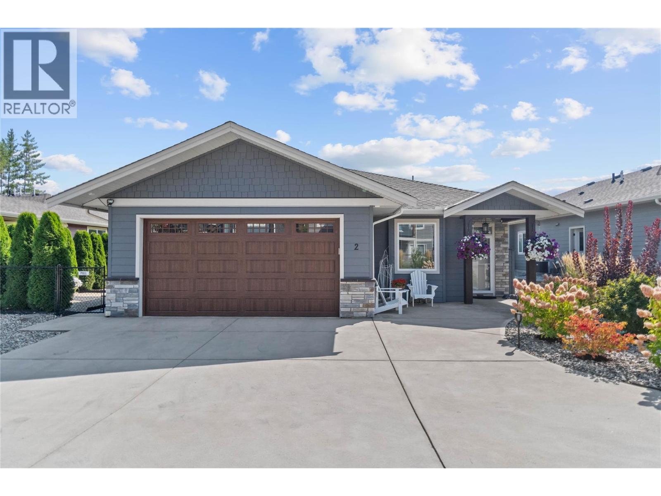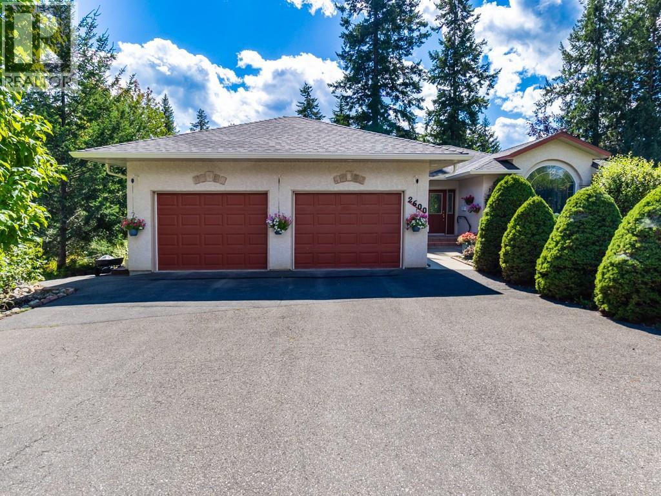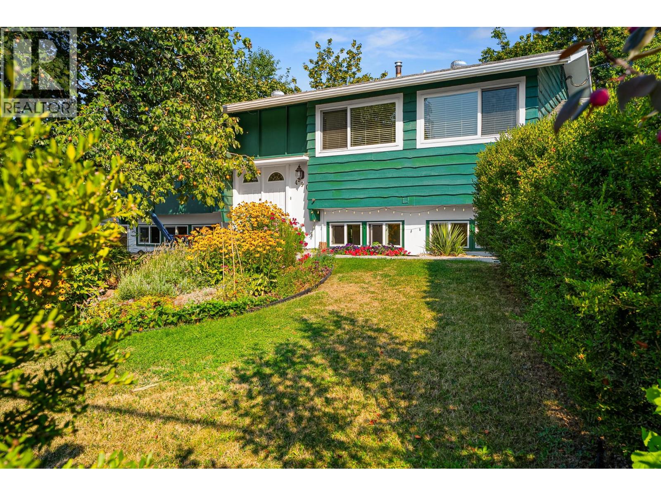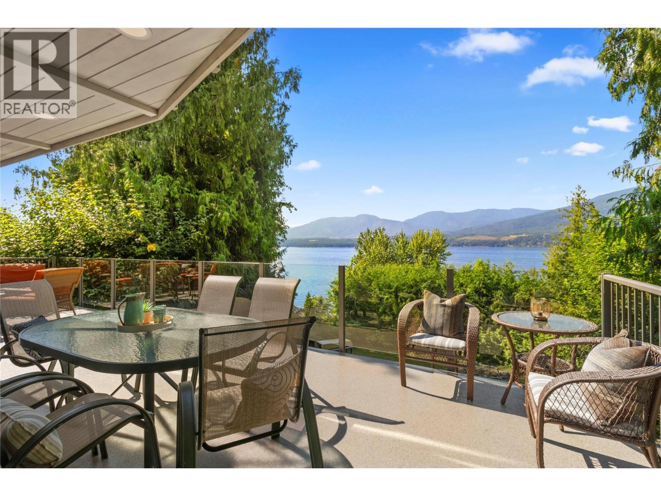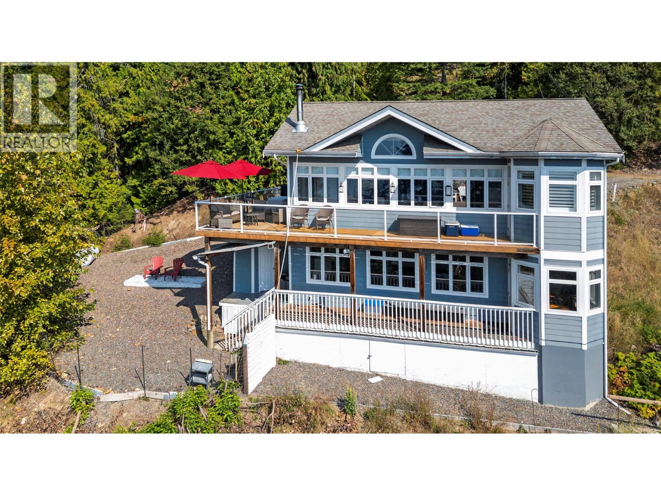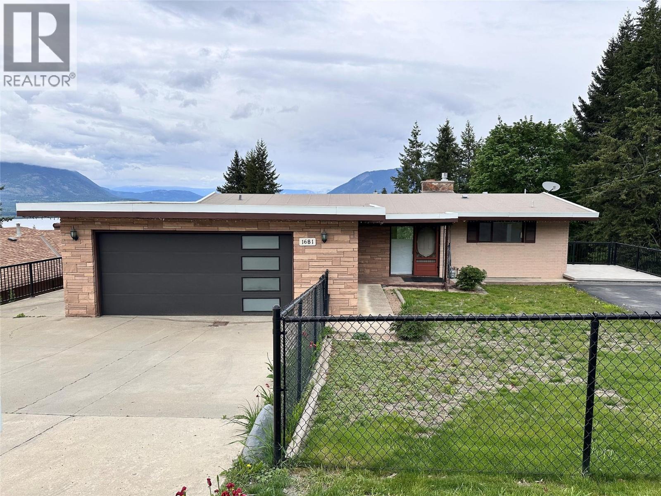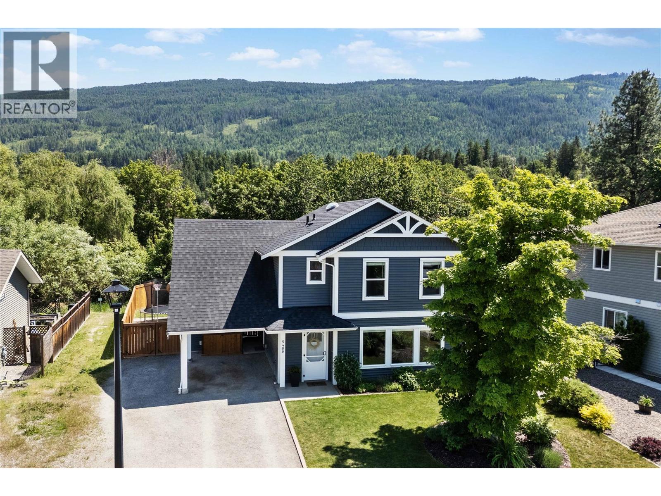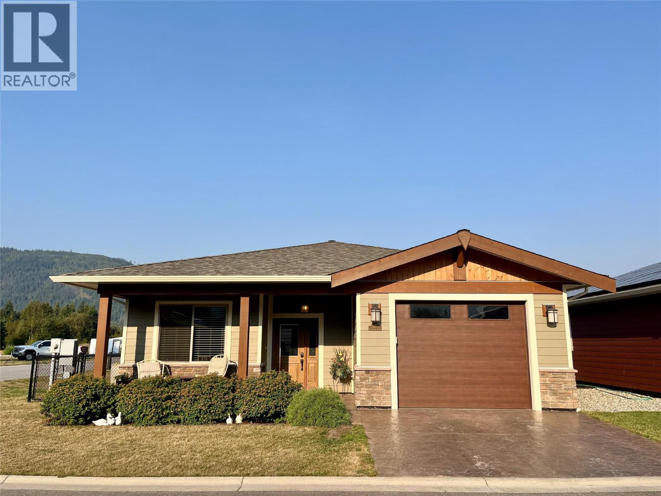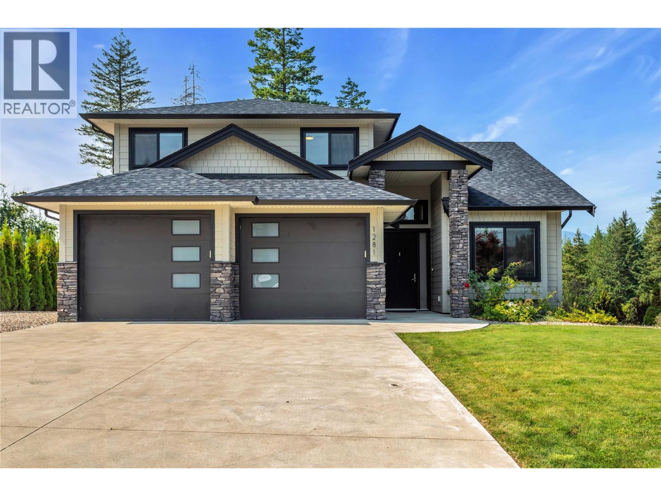- Houseful
- BC
- Salmon Arm
- V1E
- 198 Edgar Rd
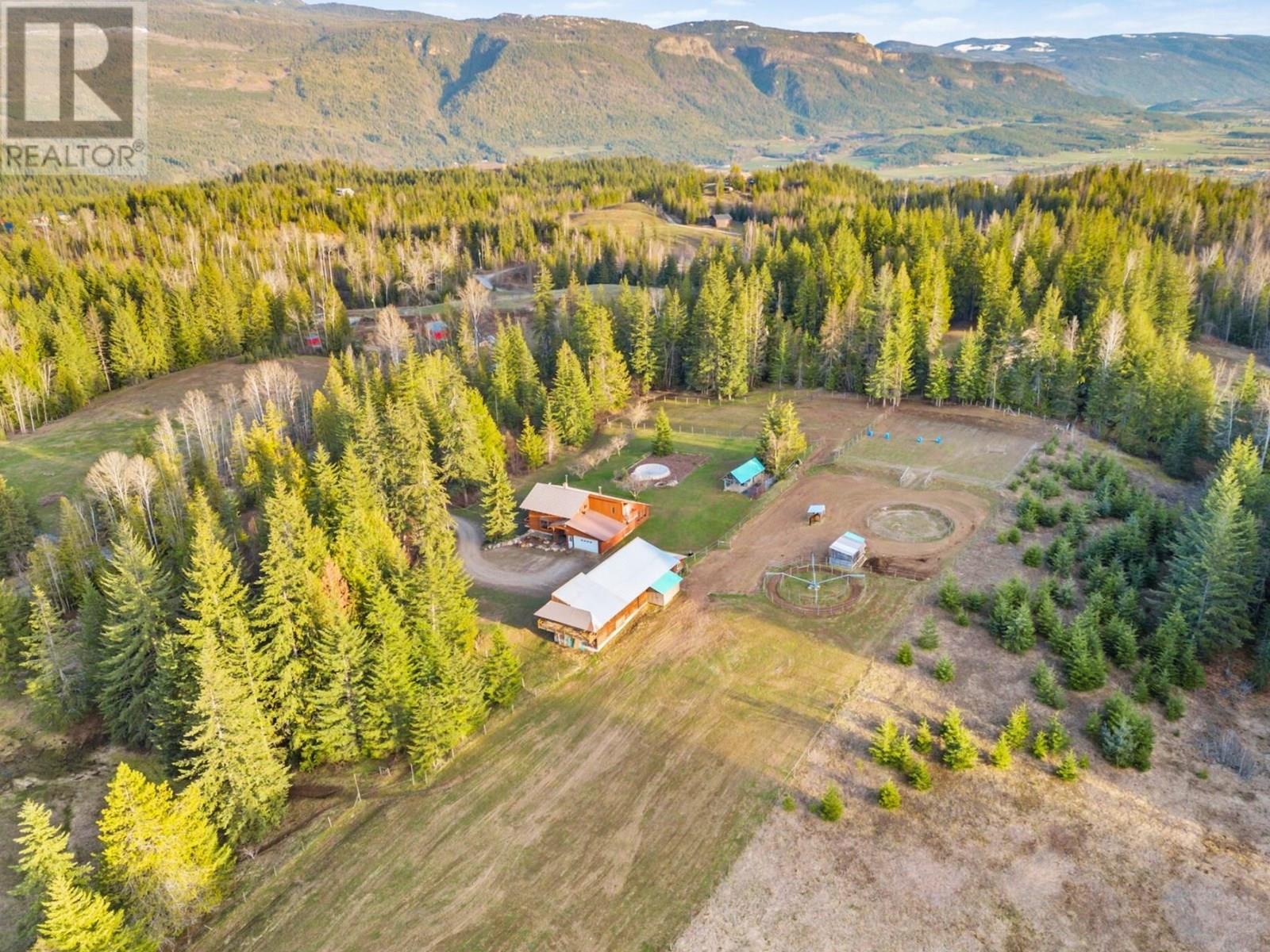
198 Edgar Rd
198 Edgar Rd
Highlights
Description
- Home value ($/Sqft)$360/Sqft
- Time on Houseful141 days
- Property typeSingle family
- StyleOther
- Lot size7.26 Acres
- Year built1983
- Garage spaces2
- Mortgage payment
Private equestrian retreat nestled in the scenic Okanagan hillside. A tree-lined driveway leads to this fully fenced & cross-fenced 7.27-acre property, perfect for pasture rotation and horse lovers. The bright, vaulted-ceiling home features main-floor living, an open kitchen and dining area, a spacious living room, and sunroom—both with cozy wood stoves. Enjoy outdoor living on the expansive covered deck overlooking serene views. Upstairs offers 3 well-sized bedrooms, each with sundecks, 2 full baths, and a large walk-in closet (or 5th bedroom) in the primary suite. The lower level includes a large rec room, full bath, laundry, sauna, cold room, tons of storage, and walk-out access. The impressive 2600+ sq. ft. barn includes a wired workshop with 220V, tack room, hay storage, and 540+ sq. ft. loft ready for your vision—perhaps an Airbnb for guests visiting Larch Hills Nordic Trails or nearby wineries. Fruit trees, a garden, and a dog run round out this rare offering. Only 15 mins to Enderby and 20 mins to Salmon Arm with school bus pickup at your door. Whether for play, peace, or retirement—this property checks all the boxes. Private tours available. (id:63267)
Home overview
- Heat type Baseboard heaters, see remarks
- Has pool (y/n) Yes
- Sewer/ septic Septic tank
- # total stories 3
- Roof Unknown
- Fencing Other
- # garage spaces 2
- # parking spaces 2
- Has garage (y/n) Yes
- # full baths 3
- # half baths 1
- # total bathrooms 4.0
- # of above grade bedrooms 4
- Flooring Carpeted, laminate, linoleum
- Subdivision Enderby / grindrod
- View Mountain view, valley view, view (panoramic)
- Zoning description Unknown
- Lot desc Landscaped
- Lot dimensions 7.26
- Lot size (acres) 7.26
- Building size 3604
- Listing # 10343821
- Property sub type Single family residence
- Status Active
- Bedroom 3.988m X 3.023m
Level: 2nd - Primary bedroom 4.42m X 4.039m
Level: 2nd - Ensuite bathroom (# of pieces - 3) 2.642m X 1.676m
Level: 2nd - Bedroom 3.861m X 4.039m
Level: 2nd - Bedroom 6.604m X 3.683m
Level: 2nd - Bathroom (# of pieces - 3) 2.134m X 2.083m
Level: 2nd - Bathroom (# of pieces - 3) 1.88m X 1.753m
Level: Lower - Storage 1.168m X 2.261m
Level: Lower - Storage 6.629m X 3.048m
Level: Lower - Laundry 3.886m X 4.039m
Level: Lower - Sauna 1.88m X 1.753m
Level: Lower - Other 4.14m X 3.556m
Level: Lower - Recreational room 6.299m X 5.486m
Level: Lower - Other 7.163m X 6.502m
Level: Main - Dining room 3.937m X 3.023m
Level: Main - Office 3.708m X 2.438m
Level: Main - Kitchen 4.115m X 3.912m
Level: Main - Living room 4.42m X 6.401m
Level: Main - Partial bathroom 2.159m X 1.829m
Level: Main - Sunroom 5.283m X 6.833m
Level: Main
- Listing source url Https://www.realtor.ca/real-estate/28182655/198-edgar-road-salmon-arm-enderby-grindrod
- Listing type identifier Idx

$-3,464
/ Month


