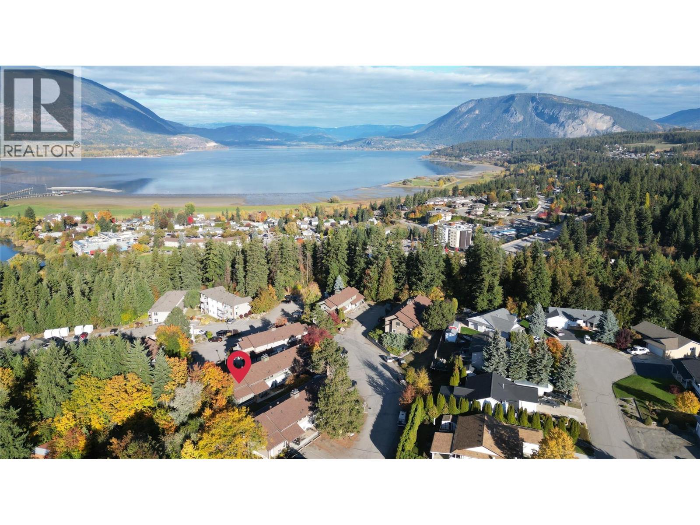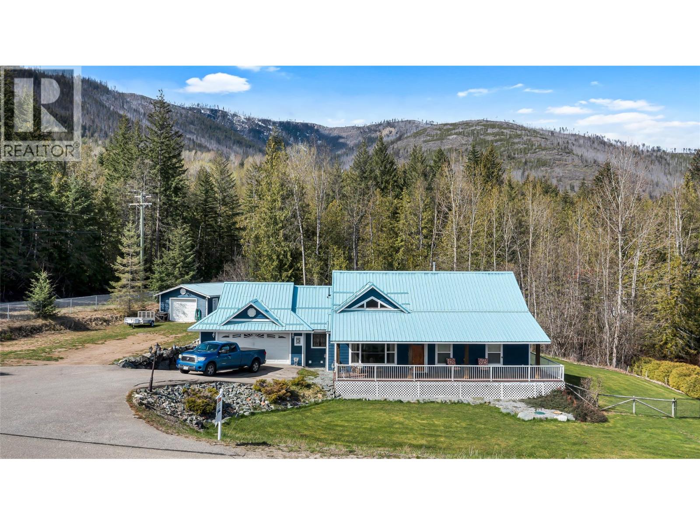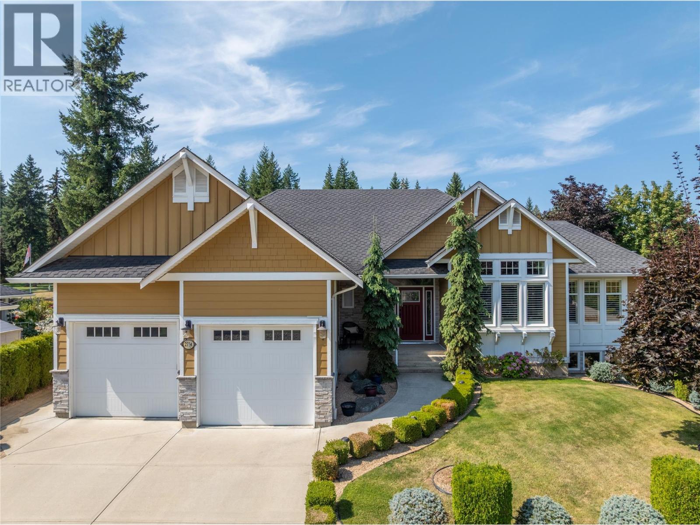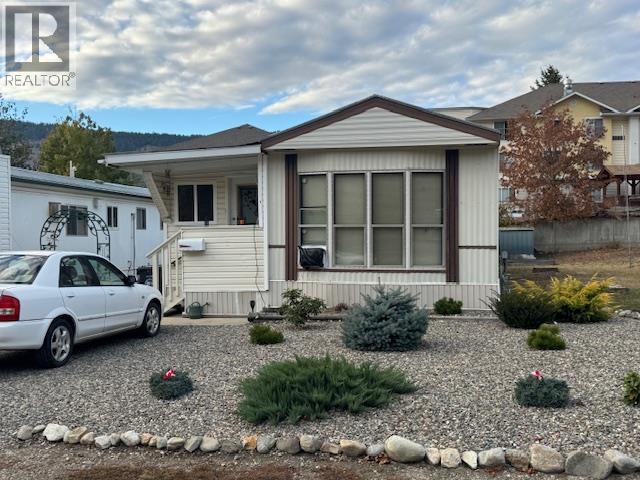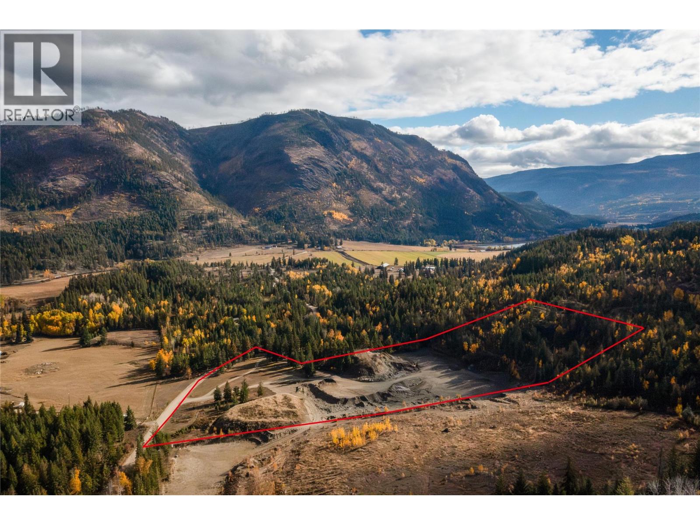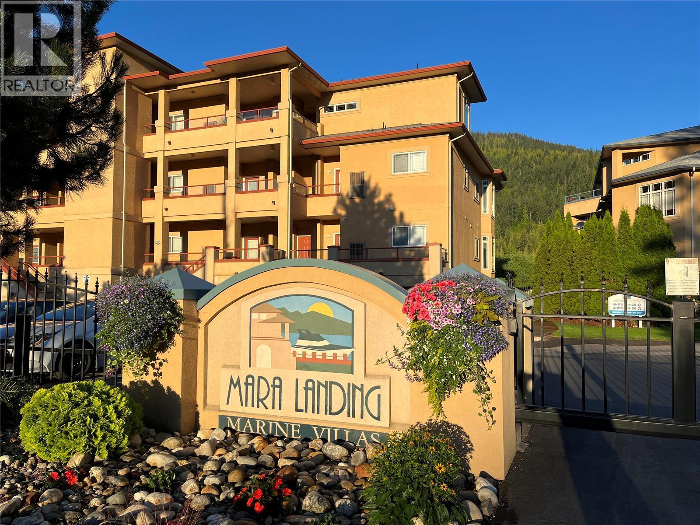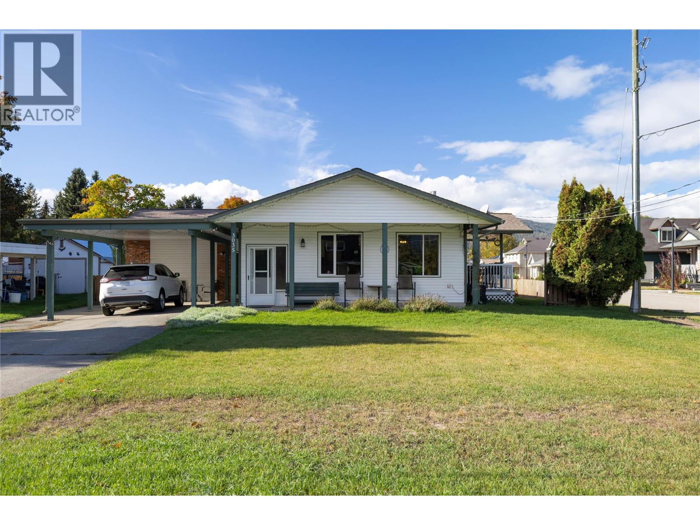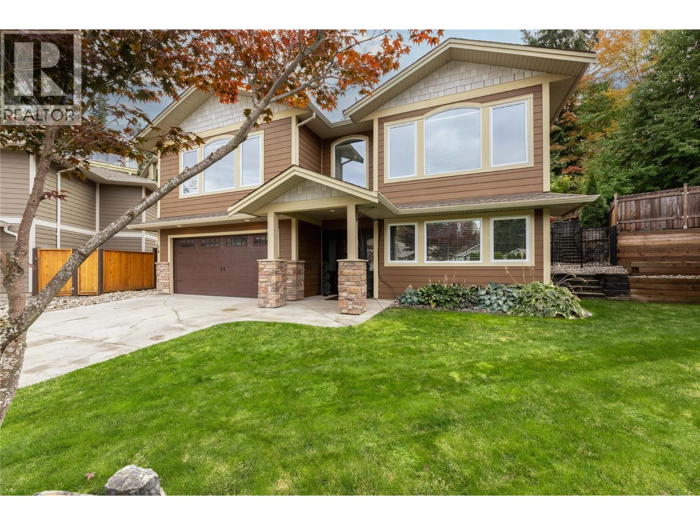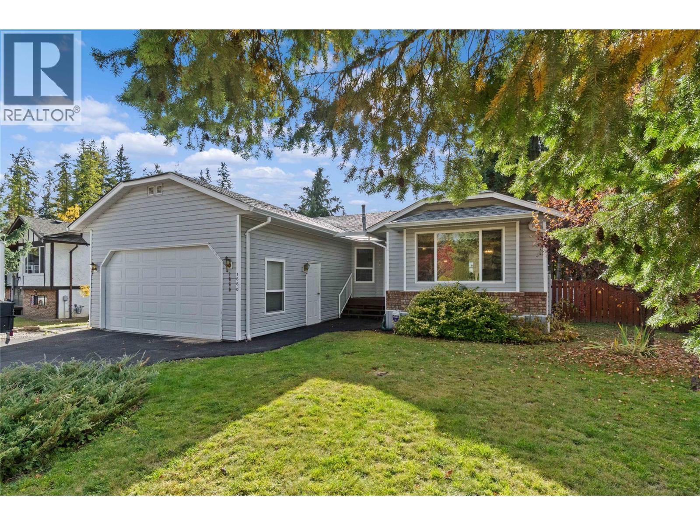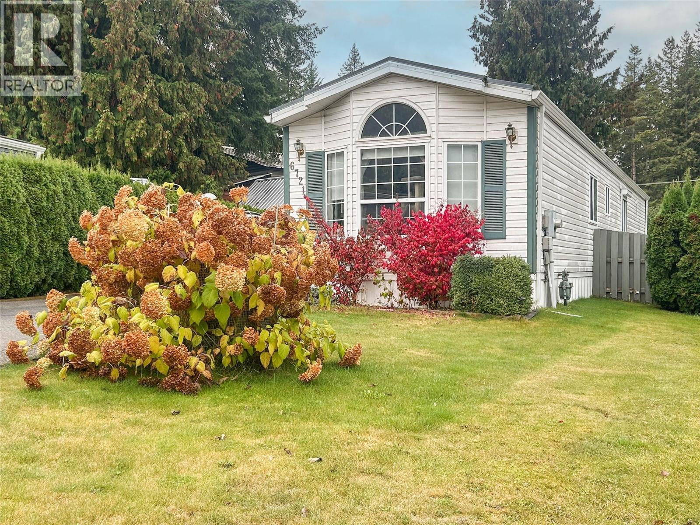- Houseful
- BC
- Salmon Arm
- V1E
- 2 Street Se Unit 341
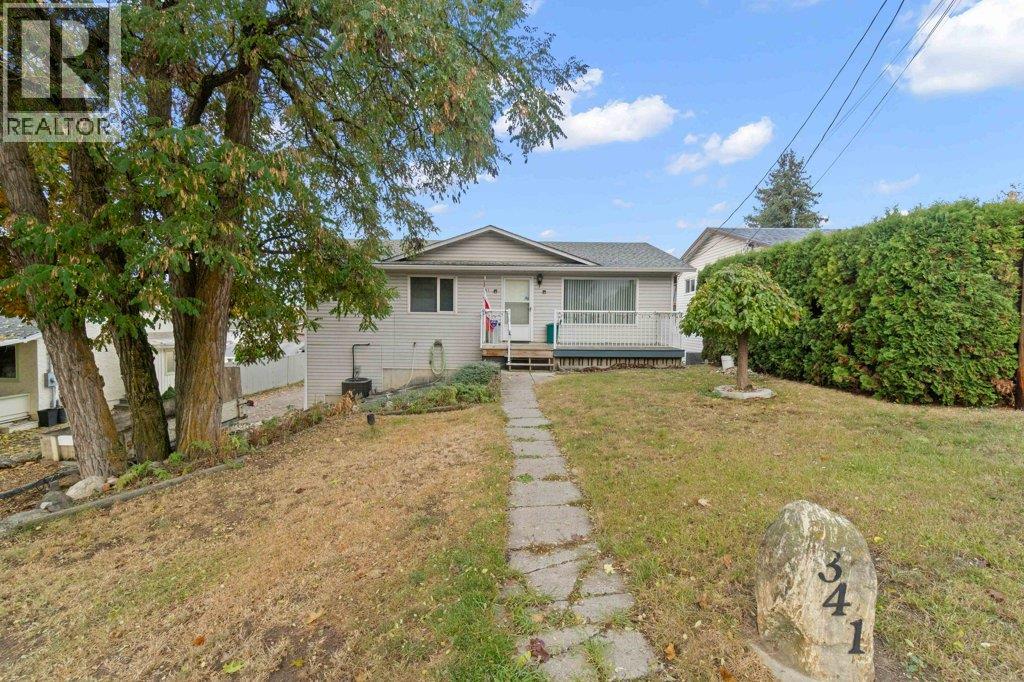
2 Street Se Unit 341
For Sale
New 10 hours
$629,900
3 beds
2 baths
2,056 Sqft
2 Street Se Unit 341
For Sale
New 10 hours
$629,900
3 beds
2 baths
2,056 Sqft
Highlights
This home is
3%
Time on Houseful
10 hours
Home features
Garage
School rated
5.9/10
Salmon Arm
0%
Description
- Home value ($/Sqft)$306/Sqft
- Time on Housefulnew 10 hours
- Property typeSingle family
- StyleRanch
- Median school Score
- Lot size5,227 Sqft
- Year built1989
- Mortgage payment
READY FOR YOUR NEW HOME? Great investment opportunity or perfect for a first time home buyer. This home has so much potential with 3 bedrooms/2 baths. The main floor features 2 bedrooms and a very convenient layout that maximizes the square footage. Great enclosed & covered deck off the back above the garage. Use the entire home for yourself or suite the basement to help with your mortgage payments. Located on a mature tree lined street easy walking distance to the downtown core: shopping, restaurants, parks and trails. Run don't walk to see this affordable home. (id:63267)
Home overview
Amenities / Utilities
- Cooling Central air conditioning
- Heat type Forced air
- Sewer/ septic Municipal sewage system
Exterior
- # total stories 2
- Roof Unknown
- # parking spaces 1
Interior
- # full baths 2
- # total bathrooms 2.0
- # of above grade bedrooms 3
- Flooring Laminate, vinyl
Location
- Community features Pets allowed
- Subdivision Se salmon arm
- Zoning description Unknown
Lot/ Land Details
- Lot dimensions 0.12
Overview
- Lot size (acres) 0.12
- Building size 2056
- Listing # 10366324
- Property sub type Single family residence
- Status Active
Rooms Information
metric
- Bedroom 2.87m X 4.039m
Level: Basement - Recreational room 6.883m X 4.699m
Level: Basement - Office 2.21m X 3.429m
Level: Basement - Bathroom (# of pieces - 3) 2.388m X 2.718m
Level: Basement - Storage 2.184m X 1.448m
Level: Basement - Other 6.223m X 4.064m
Level: Basement - Living room 5.41m X 3.81m
Level: Main - Primary bedroom 3.912m X 3.988m
Level: Main - Laundry 1.956m X 2.972m
Level: Main - Dining room 3.581m X 3.81m
Level: Main - Bedroom 3.048m X 2.972m
Level: Main - Bathroom (# of pieces - 4) 2.261m X 2.972m
Level: Main - Kitchen 2.54m X 4.851m
Level: Main
SOA_HOUSEKEEPING_ATTRS
- Listing source url Https://www.realtor.ca/real-estate/29030857/341-2-street-se-salmon-arm-se-salmon-arm
- Listing type identifier Idx
The Home Overview listing data and Property Description above are provided by the Canadian Real Estate Association (CREA). All other information is provided by Houseful and its affiliates.

Lock your rate with RBC pre-approval
Mortgage rate is for illustrative purposes only. Please check RBC.com/mortgages for the current mortgage rates
$-1,680
/ Month25 Years fixed, 20% down payment, % interest
$
$
$
%
$
%

Schedule a viewing
No obligation or purchase necessary, cancel at any time
Nearby Homes
Real estate & homes for sale nearby

