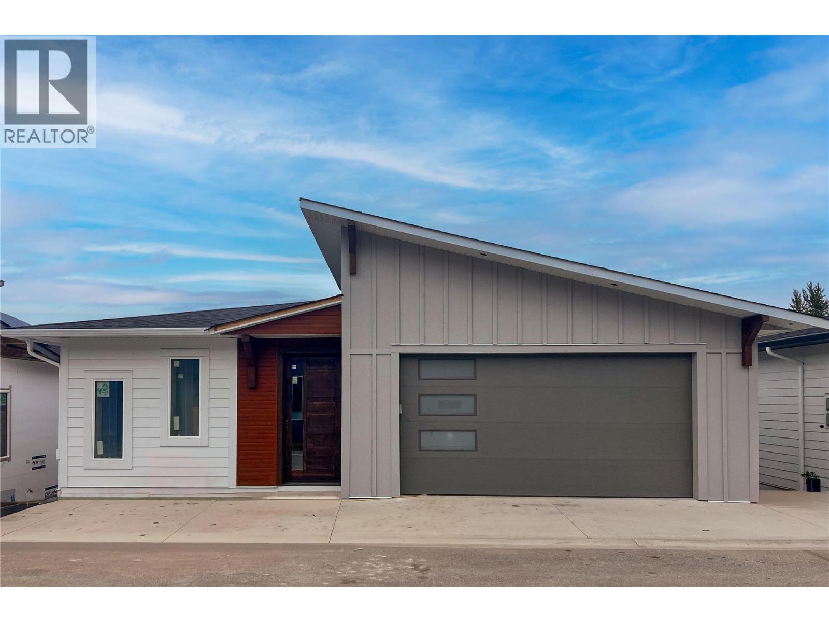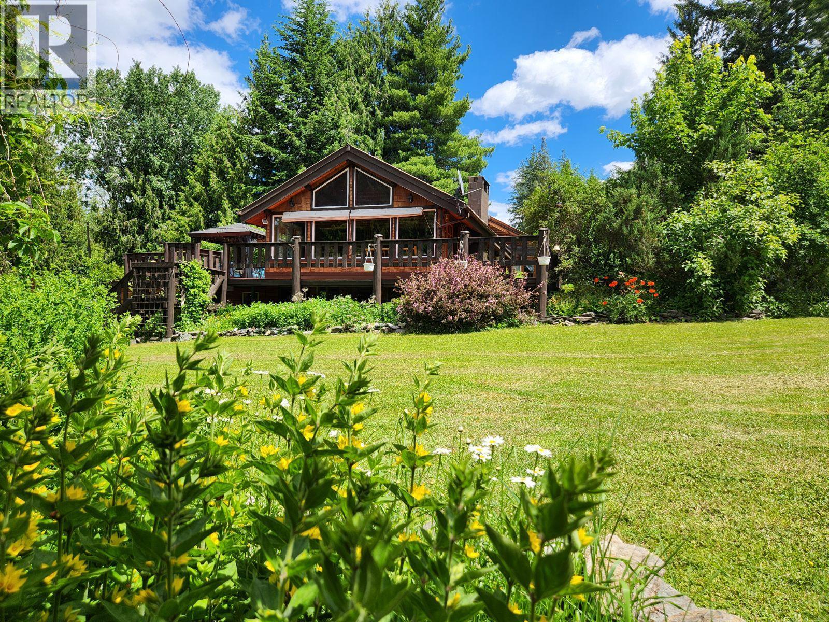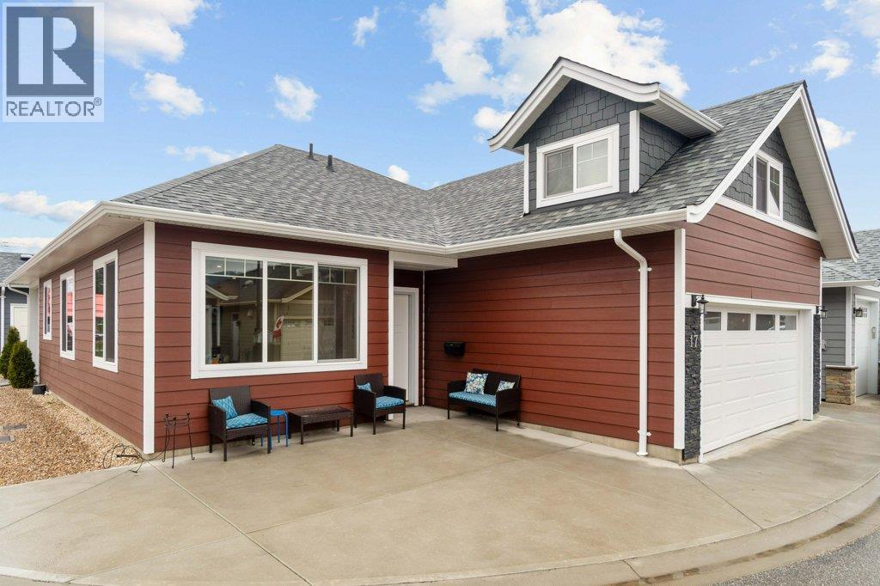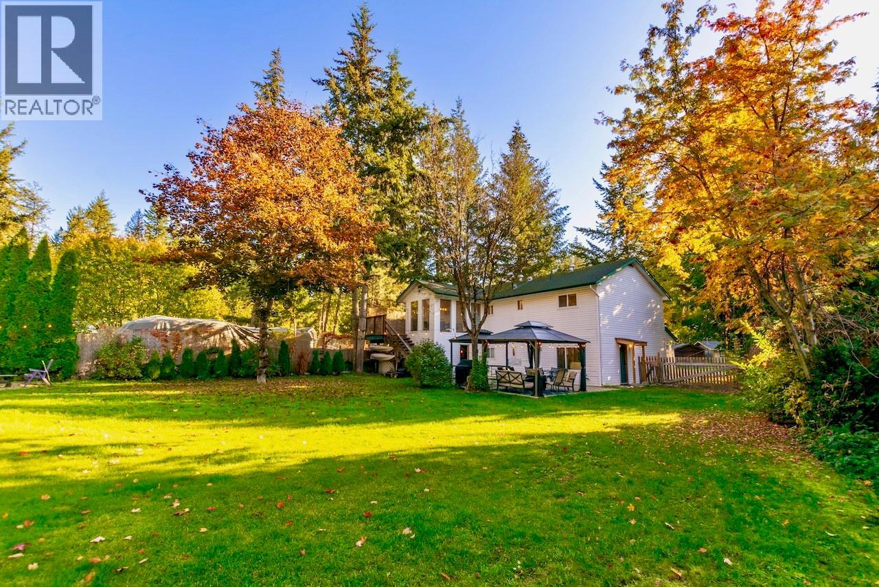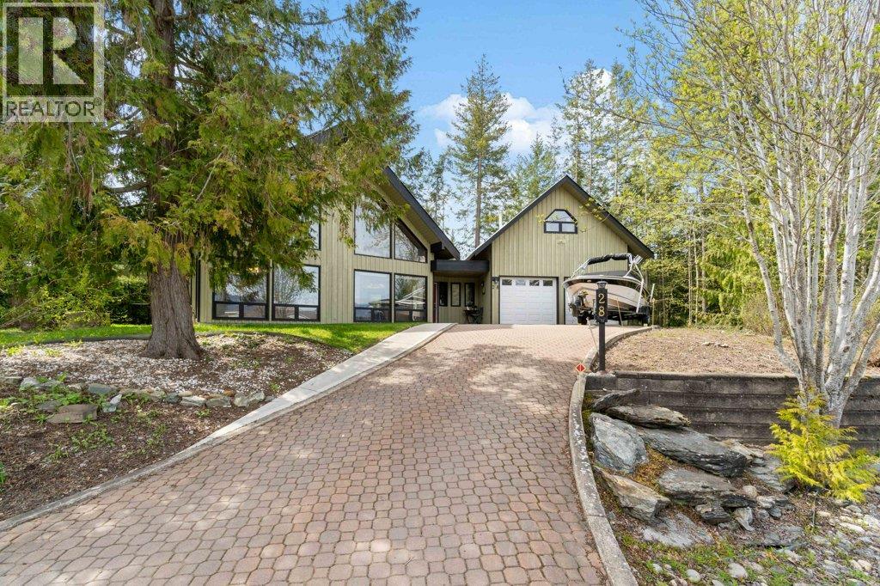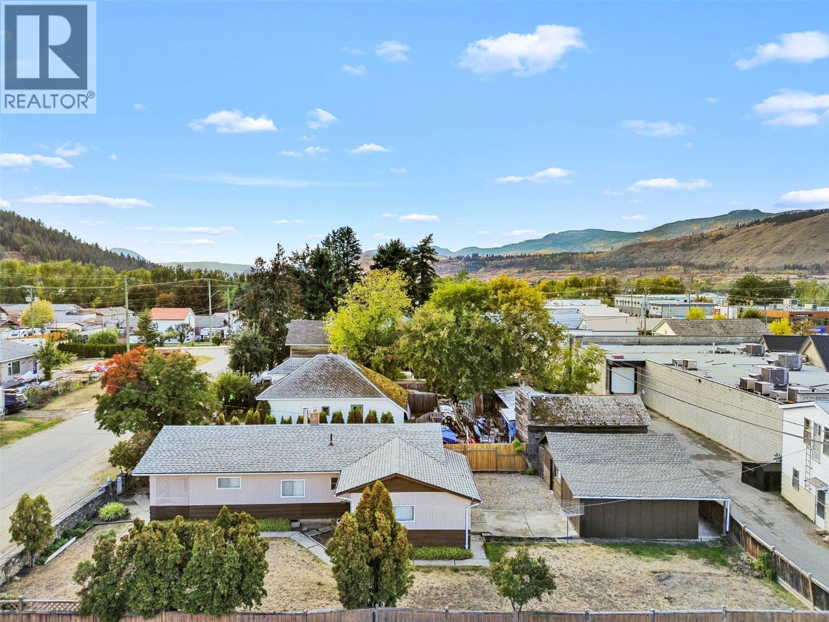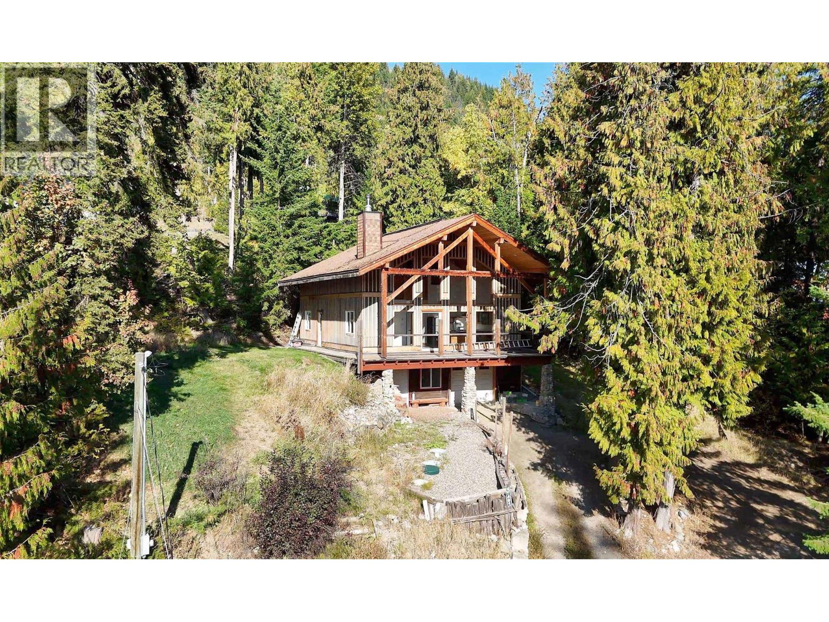- Houseful
- BC
- Salmon Arm
- V1E
- 2081 13 Street Southwest
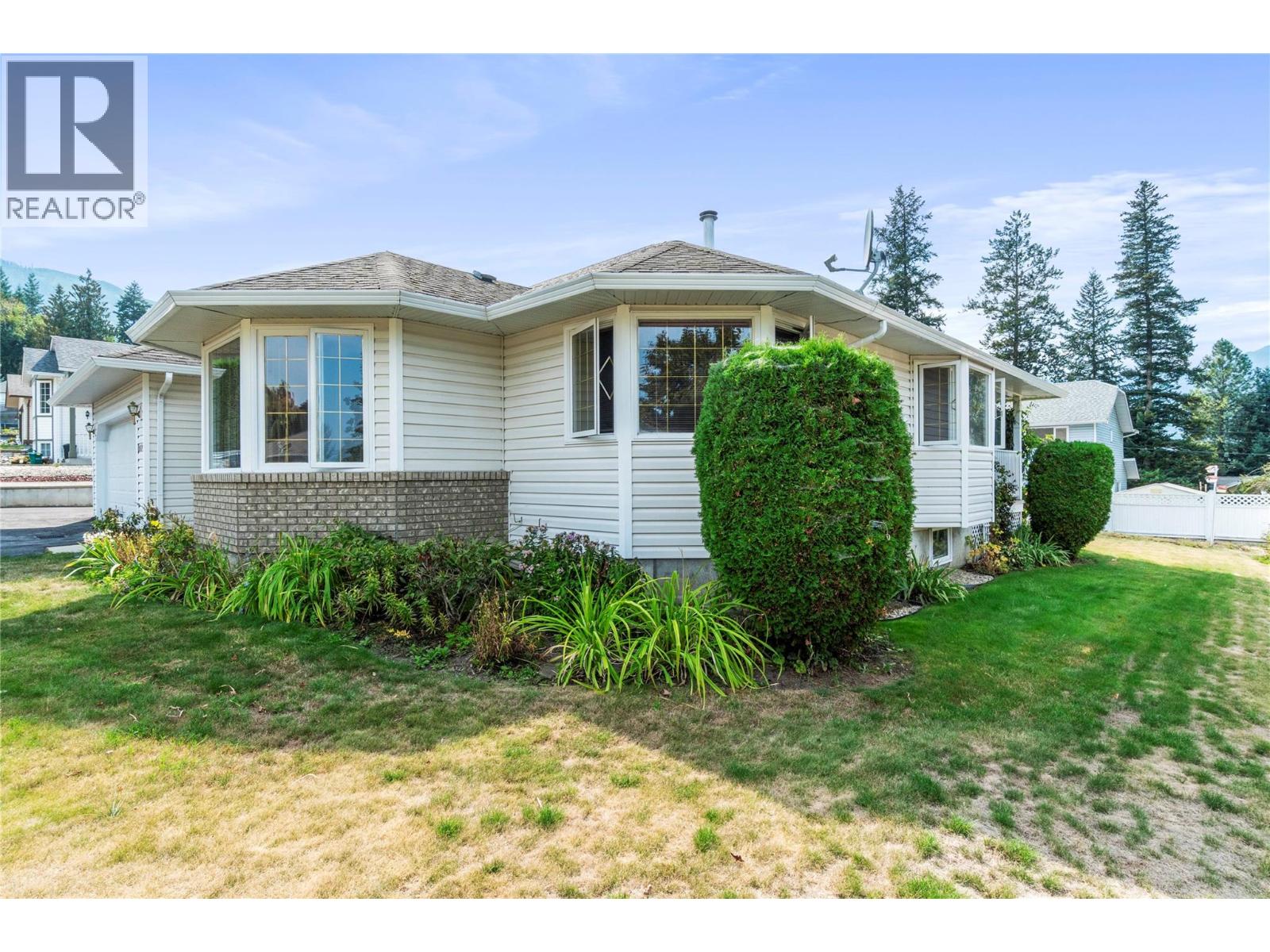
2081 13 Street Southwest
2081 13 Street Southwest
Highlights
Description
- Home value ($/Sqft)$234/Sqft
- Time on Houseful53 days
- Property typeSingle family
- StyleRanch
- Median school Score
- Lot size8,712 Sqft
- Year built1993
- Garage spaces2
- Mortgage payment
Spacious custom-built home in SW Salmon Arm, boasting nearly 3000 sq ft of living space. Situated on a peaceful cul de sac, this one owner home features mountain views and a bright open kitchen/eating area. This 3 bedroom, 2 bath residence offers breathtaking mountain views and features a bright open kitchen-eating area, separate dining and living rooms, and a full 2 bedroom 1 bath separate basement in-law suite. Don't miss this opportunity to make this fantastic property your new home. Impeccably maintained, this property is ideal for families seeking a comfortable abode. Enjoy the serene atmosphere from the charming covered sun deck, perfect for sipping a cool drink or keeping an eye on the children playing in the spacious backyard. (id:63267)
Home overview
- Heat type Forced air, see remarks
- Sewer/ septic Municipal sewage system
- # total stories 2
- Roof Unknown
- # garage spaces 2
- # parking spaces 10
- Has garage (y/n) Yes
- # full baths 3
- # total bathrooms 3.0
- # of above grade bedrooms 5
- Flooring Carpeted, laminate, linoleum
- Has fireplace (y/n) Yes
- Community features Pets allowed
- Subdivision Sw salmon arm
- View Mountain view
- Zoning description Unknown
- Lot desc Landscaped, level, underground sprinkler
- Lot dimensions 0.2
- Lot size (acres) 0.2
- Building size 2974
- Listing # 10361121
- Property sub type Single family residence
- Status Active
- Living room 3.937m X 3.988m
- Bedroom 3.785m X 4.445m
- Kitchen 1.829m X 3.861m
- Dining room 2.108m X 3.861m
- Full bathroom 1.499m X 2.591m
- Primary bedroom 4.597m X 5.258m
- Storage 1.27m X 2.692m
Level: Basement - Workshop 5.69m X 7.798m
Level: Basement - Living room 3.632m X 5.969m
Level: Main - Laundry 1.575m X 1.626m
Level: Main - Dining room 2.921m X 4.191m
Level: Main - Ensuite bathroom (# of pieces - 4) 2.311m X 2.413m
Level: Main - Bathroom (# of pieces - 4) 2.159m X 2.311m
Level: Main - Primary bedroom 3.632m X 4.039m
Level: Main - Dining nook 3.2m X 3.353m
Level: Main - Bedroom 3.226m X 4.699m
Level: Main - Foyer 2.21m X 4.877m
Level: Main - Kitchen 3.2m X 3.531m
Level: Main - Bedroom 2.667m X 3.048m
Level: Main
- Listing source url Https://www.realtor.ca/real-estate/28792219/2081-13th-street-sw-salmon-arm-sw-salmon-arm
- Listing type identifier Idx

$-1,853
/ Month





