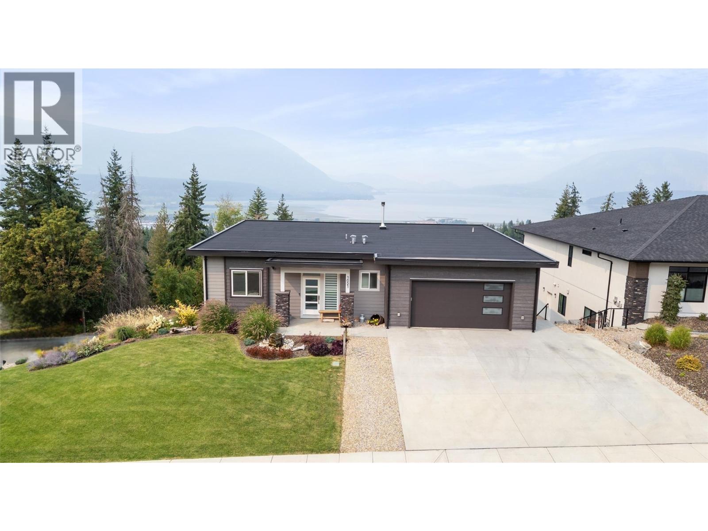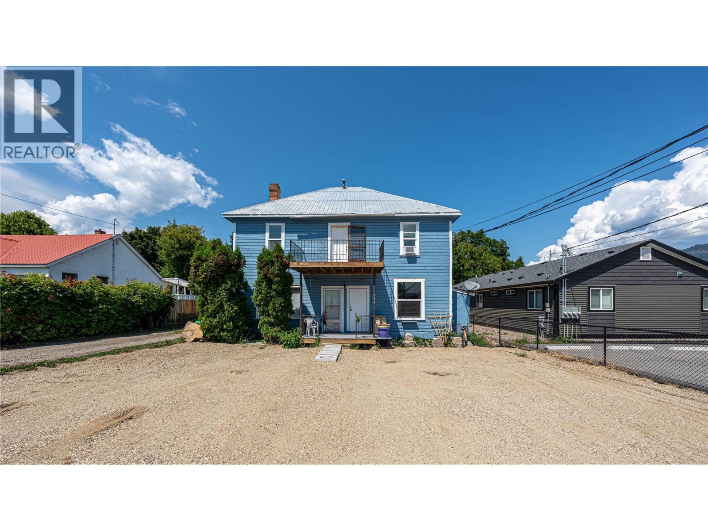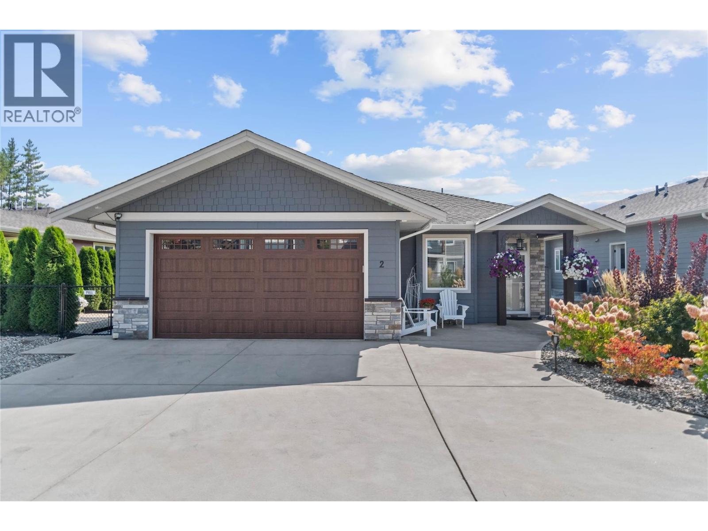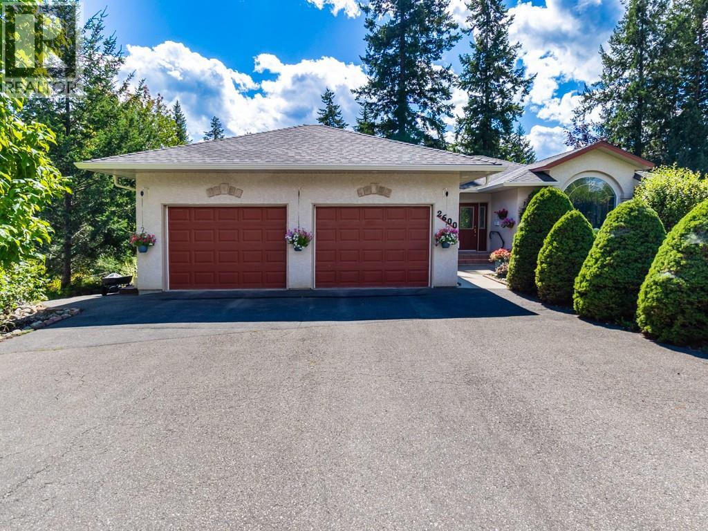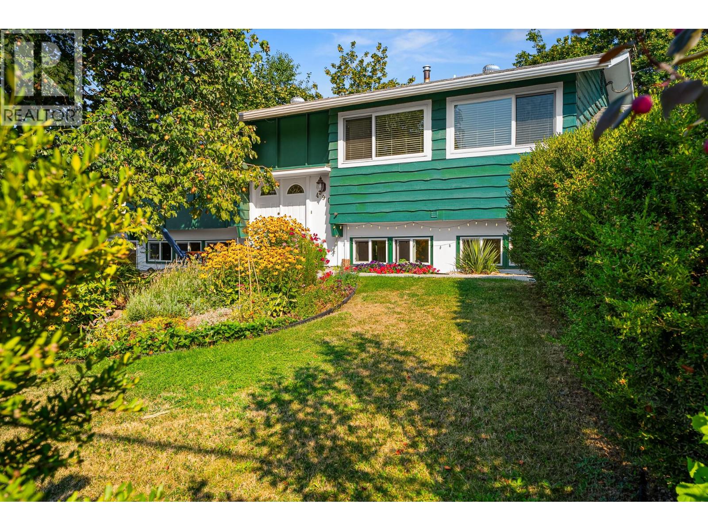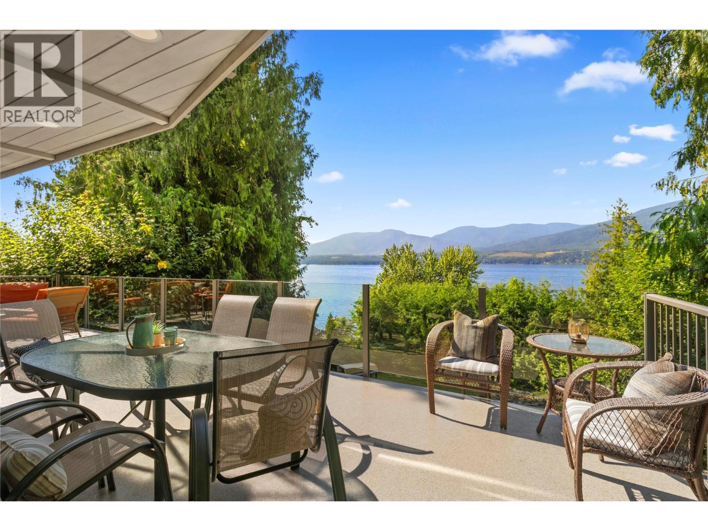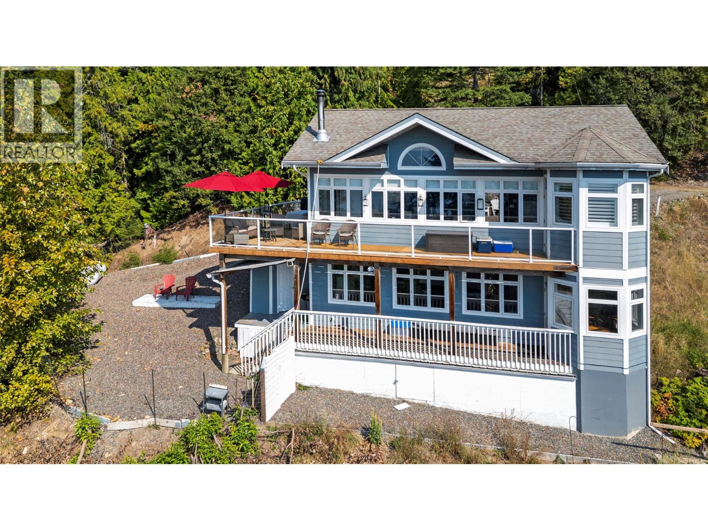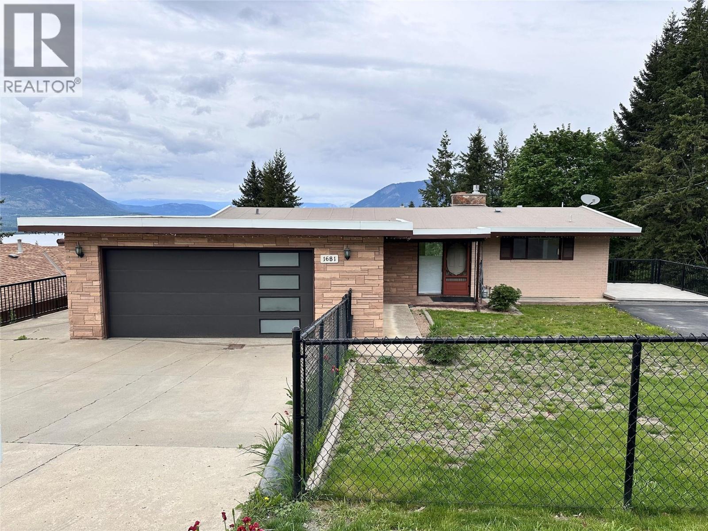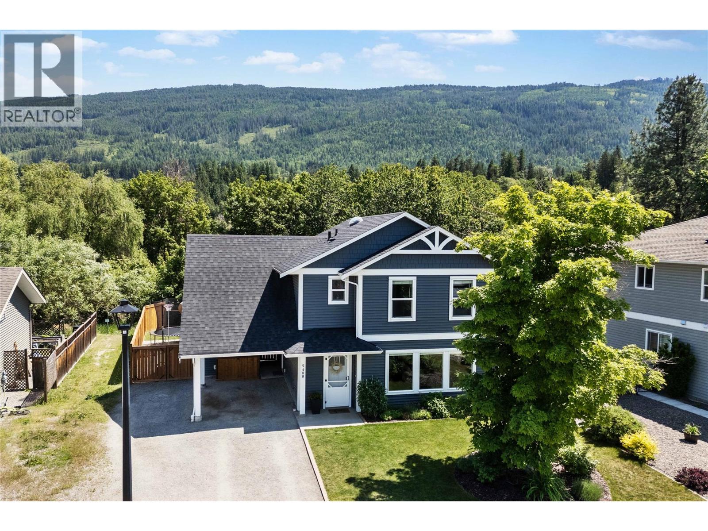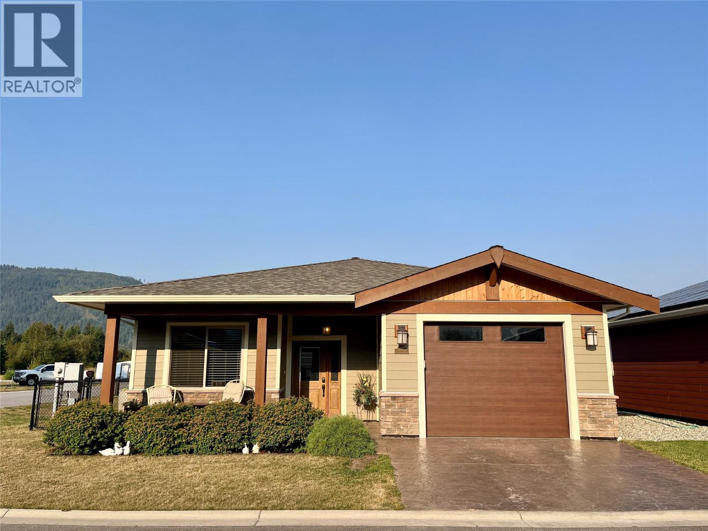- Houseful
- BC
- Salmon Arm
- V1E
- 23 Street Se Unit 1281
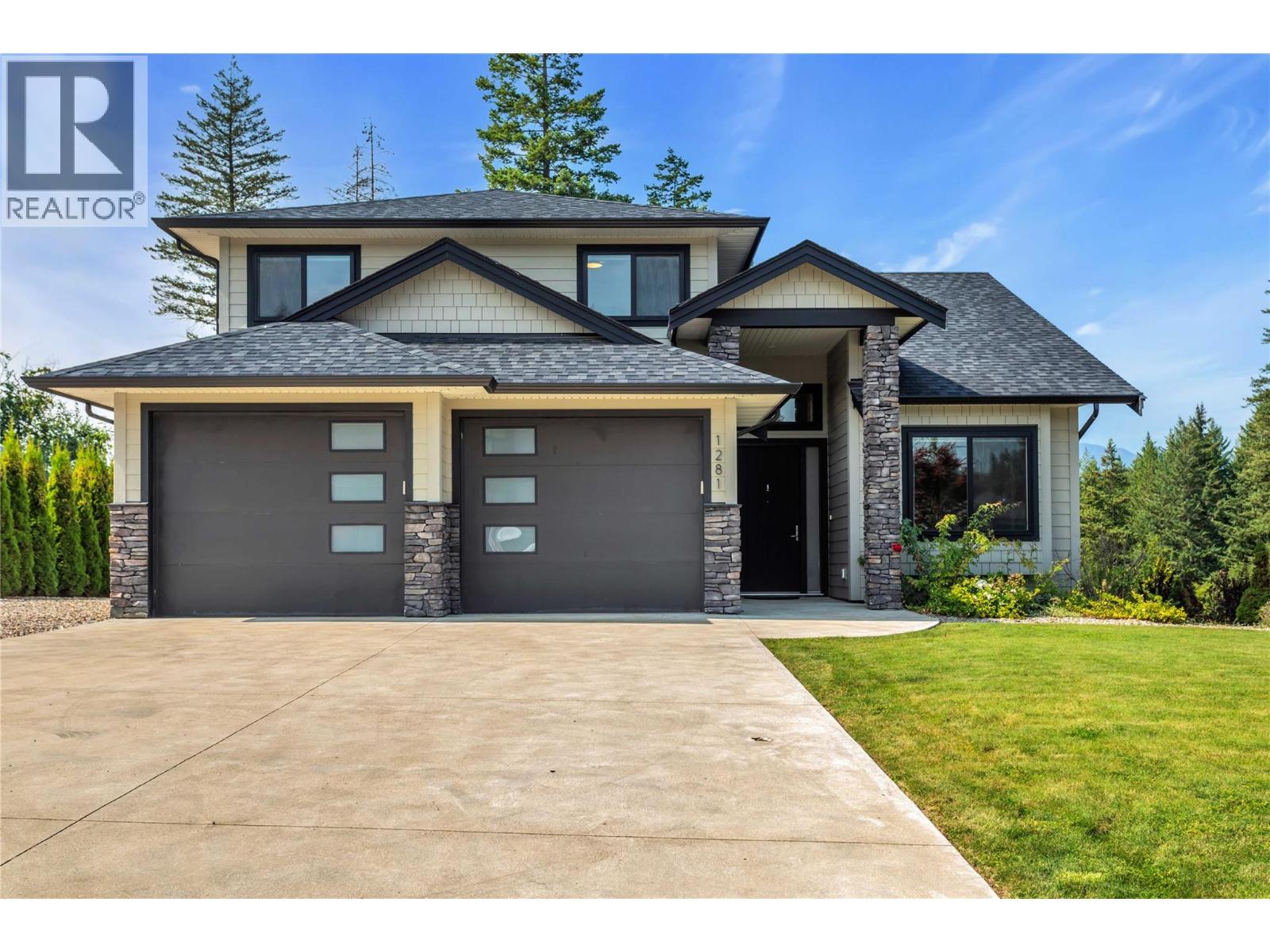
23 Street Se Unit 1281
23 Street Se Unit 1281
Highlights
Description
- Home value ($/Sqft)$319/Sqft
- Time on Housefulnew 15 hours
- Property typeSingle family
- Median school Score
- Lot size10,454 Sqft
- Year built2017
- Garage spaces2
- Mortgage payment
Welcome to this stunning home located in one of Salmon Arm’s most desirable neighborhoods, surrounded by other fine homes and just steps from Hillcrest Elementary School. With 7 bedrooms, 4.5 bathrooms, and a thoughtfully designed layout, this home offers the perfect blend of elegance, functionality, and comfort. The upper level features 3 spacious bedrooms and 2 full bathrooms with heated floors, including a luxurious primary suite with dual walk-in closets, a private patio, and a spa-like 5-piece ensuite. The main floor boasts an open-concept kitchen, living room with vaulted ceilings, and dining area with built-in dry bar, ideal for entertaining. Enjoy a walk-in pantry, stainless steel appliances, a conveniently located bedroom, a powder room, a spacious entryway from the double garage, and a built-in sound system that extends to the covered deck, complete with retractable screens and a gas BBQ hookup. The lower level offers excellent versatility with 1 additional bedroom and full bathroom, a massive rec room perfect for a home theater or games area, a fully self-contained 2 bedroom, 1 bathroom legal suite with separate meters. Step outside to enjoy a fenced backyard with underground sprinklers and ample space with potential for a pool. Don't miss this rare opportunity to own an exceptional home. Book your showing today! (id:63267)
Home overview
- Cooling Central air conditioning
- Heat type Forced air, see remarks
- Sewer/ septic Municipal sewage system
- # total stories 2
- Roof Unknown
- Fencing Fence
- # garage spaces 2
- # parking spaces 2
- Has garage (y/n) Yes
- # full baths 4
- # half baths 1
- # total bathrooms 5.0
- # of above grade bedrooms 7
- Flooring Carpeted, ceramic tile, hardwood
- Community features Family oriented
- Subdivision Se salmon arm
- View Mountain view
- Zoning description Unknown
- Lot desc Landscaped, underground sprinkler
- Lot dimensions 0.24
- Lot size (acres) 0.24
- Building size 3948
- Listing # 10361827
- Property sub type Single family residence
- Status Active
- Full bathroom 2.032m X 3.251m
- Bedroom 2.54m X 4.293m
- Bedroom 2.845m X 3.226m
- Bedroom 3.48m X 3.607m
Level: 2nd - Laundry 1.753m X 3.251m
Level: 2nd - Primary bedroom 4.216m X 6.579m
Level: 2nd - Full bathroom 1.803m X 2.87m
Level: 2nd - Bedroom 3.454m X 3.607m
Level: 2nd - Full ensuite bathroom 3.073m X 4.597m
Level: 2nd - Full bathroom 2.743m X 1.524m
Level: Basement - Recreational room 6.833m X 6.325m
Level: Basement - Laundry 4.14m X 1.676m
Level: Basement - Bedroom 2.692m X 3.429m
Level: Basement - Bedroom 3.099m X 3.988m
Level: Main - Living room 5.182m X 4.318m
Level: Main - Partial bathroom 1.981m X 1.651m
Level: Main - Kitchen 7.061m X 6.121m
Level: Main - Mudroom 3.556m X 2.997m
Level: Main - Pantry 3.073m X 2.54m
Level: Main - Foyer 2.057m X 3.251m
Level: Main
- Listing source url Https://www.realtor.ca/real-estate/28820738/1281-23-street-se-salmon-arm-se-salmon-arm
- Listing type identifier Idx

$-3,360
/ Month

