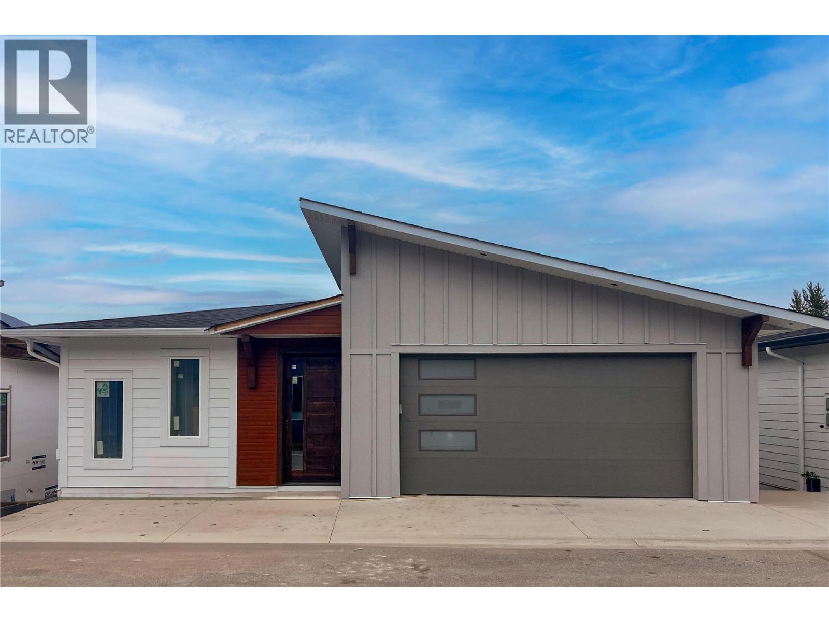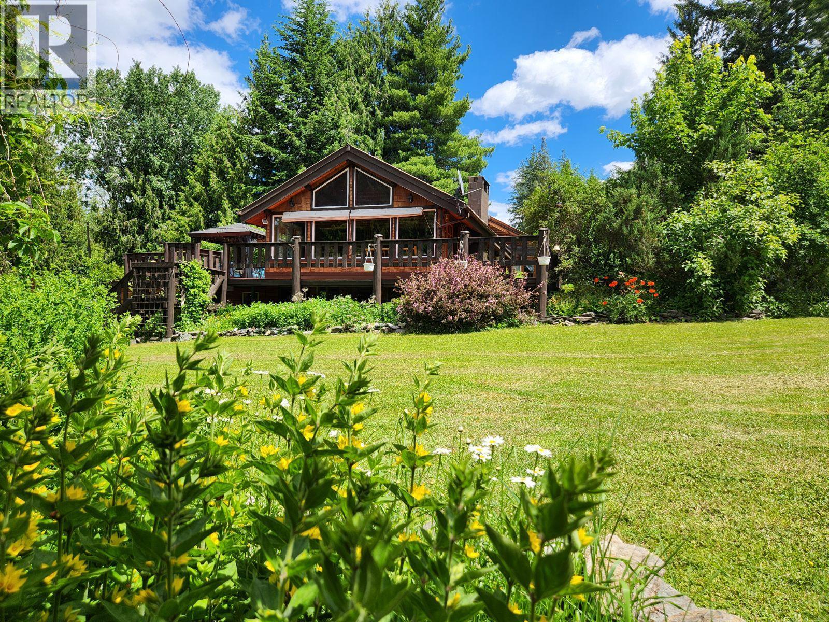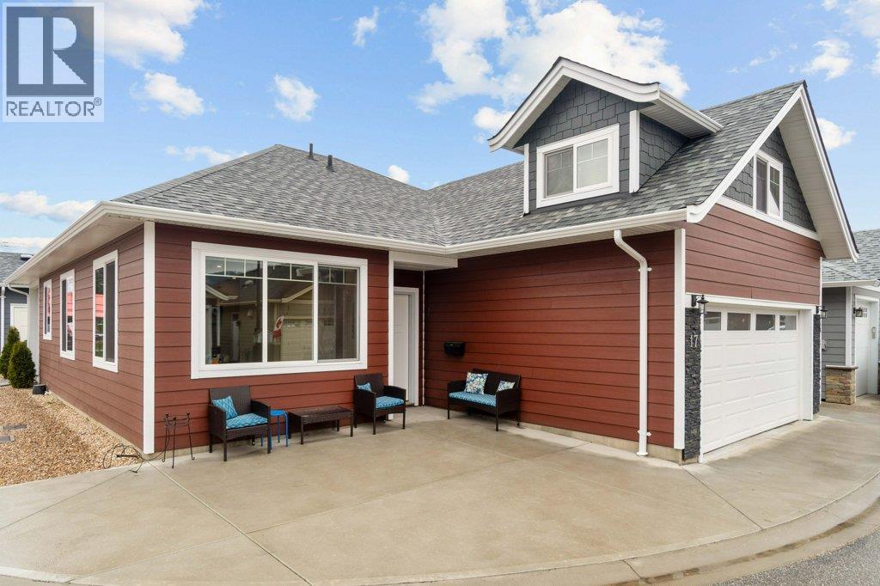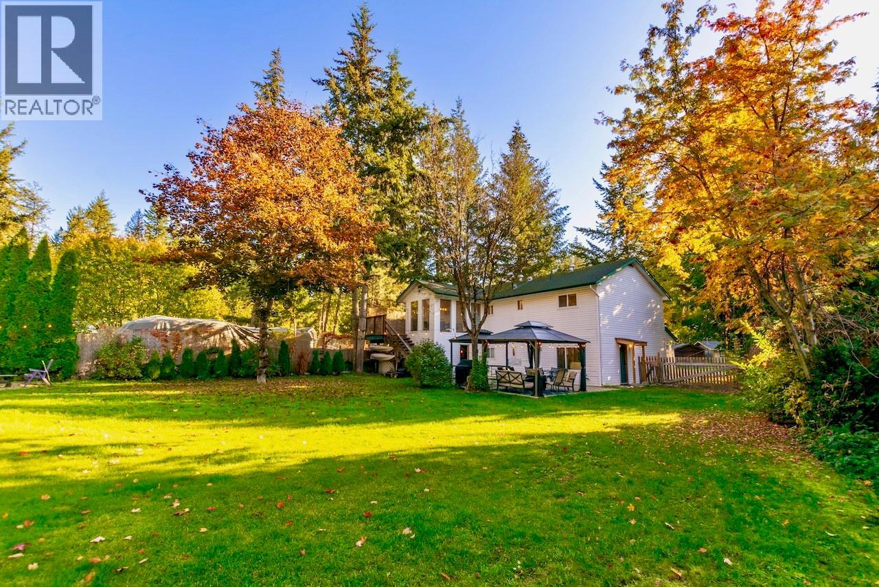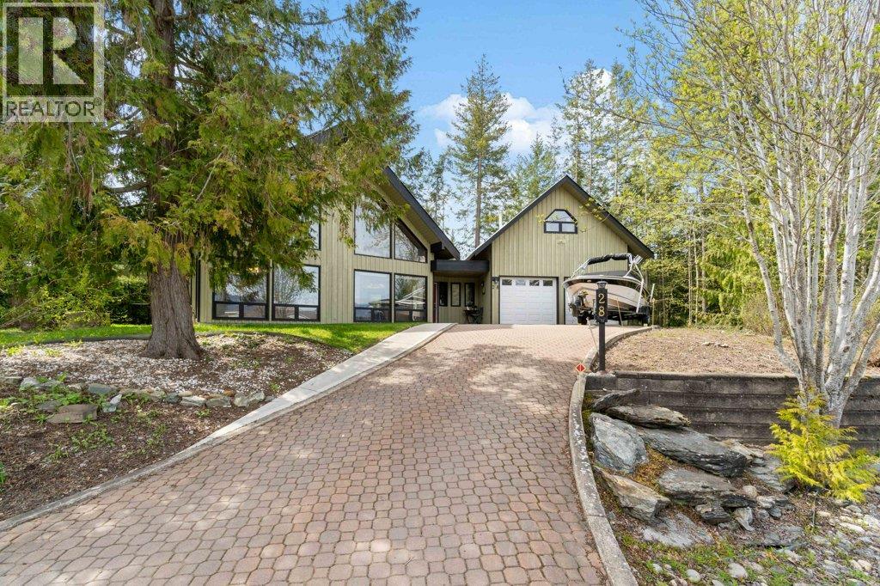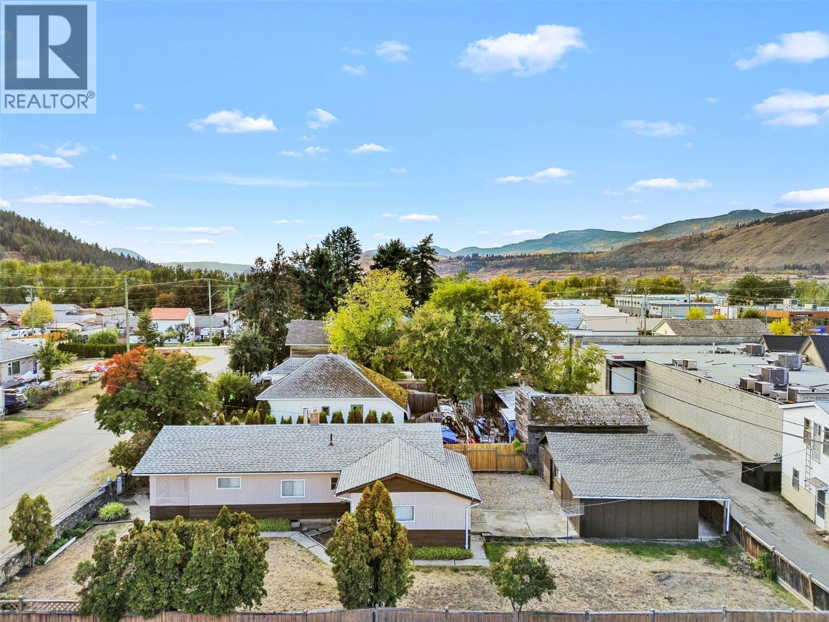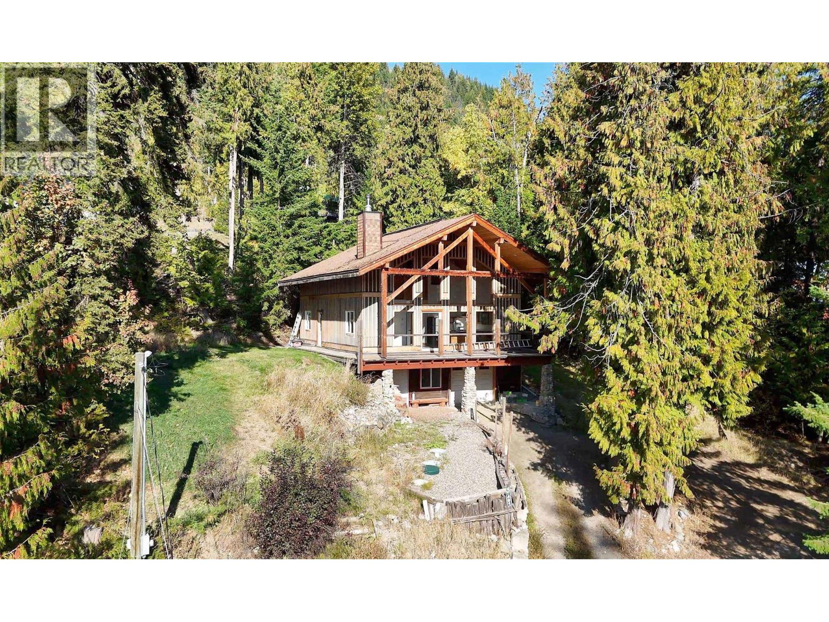- Houseful
- BC
- Salmon Arm
- V1E
- 231 20 Street Unit 14
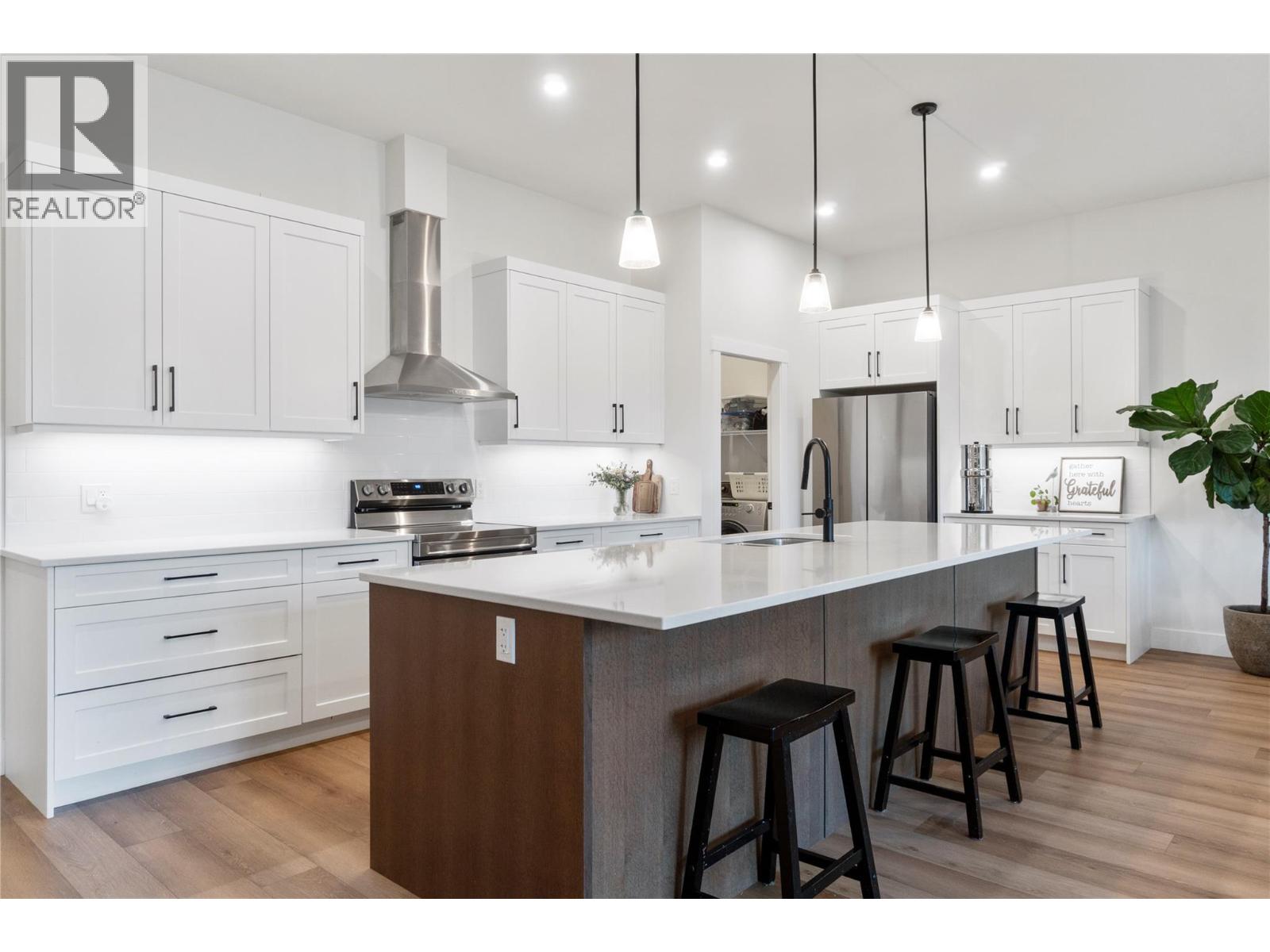
Highlights
Description
- Home value ($/Sqft)$272/Sqft
- Time on Houseful11 days
- Property typeSingle family
- StyleRanch
- Median school Score
- Lot size3,485 Sqft
- Year built2024
- Garage spaces2
- Mortgage payment
SAVE THE GST! Built in 2024 and nestled in a well-maintained strata community (with no age limits!), this beautiful residence offers the perfect blend of upscale finishes and low-maintenance living without sacrificing space. This re-sale home has no GST! Step inside to discover 10-foot ceilings and an airy, open-concept layout anchored by a massive kitchen island—ideal for entertaining or casual family meals. With 4 spacious bedrooms and 3 full bathrooms, including a spacious primary ensuite with double vanity, soaker tub, and separate shower! Downstairs, the fully finished walkout basement adds incredible flexibility with two additional bedrooms, a full bathroom, and a bright, open rec area—perfect for guests, teenagers, or a home office setup. This end unit only has 1 neighbour beside it! Walk to the pool, elementary school, and many more amenities! (id:63267)
Home overview
- Cooling Central air conditioning
- Heat type Forced air, see remarks
- Sewer/ septic Municipal sewage system
- # total stories 2
- # garage spaces 2
- # parking spaces 4
- Has garage (y/n) Yes
- # full baths 3
- # total bathrooms 3.0
- # of above grade bedrooms 4
- Has fireplace (y/n) Yes
- Community features Pets allowed
- Subdivision Ne salmon arm
- Zoning description Unknown
- Lot dimensions 0.08
- Lot size (acres) 0.08
- Building size 2792
- Listing # 10365619
- Property sub type Single family residence
- Status Active
- Bedroom 3.226m X 3.785m
Level: Basement - Recreational room 7.264m X 9.931m
Level: Basement - Utility 4.445m X 5.486m
Level: Basement - Bathroom (# of pieces - 4) 2.083m X 2.489m
Level: Basement - Bedroom 3.226m X 3.48m
Level: Basement - Other 2.896m X 1.803m
Level: Main - Bathroom (# of pieces - 4) 2.87m X 2.286m
Level: Main - Laundry 2.388m X 1.829m
Level: Main - Primary bedroom 3.353m X 4.216m
Level: Main - Bedroom 3.327m X 2.896m
Level: Main - Dining room 3.048m X 3.277m
Level: Main - Living room 4.14m X 5.131m
Level: Main - Kitchen 5.893m X 3.023m
Level: Main - Ensuite bathroom (# of pieces - 5) 2.642m X 2.819m
Level: Main
- Listing source url Https://www.realtor.ca/real-estate/28979532/231-20-street-unit-14-salmon-arm-ne-salmon-arm
- Listing type identifier Idx

$-1,803
/ Month





