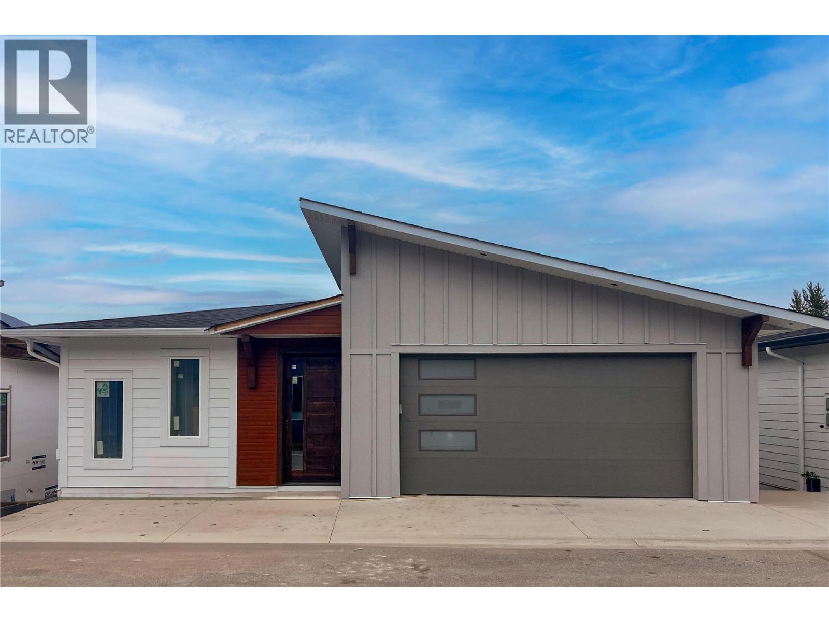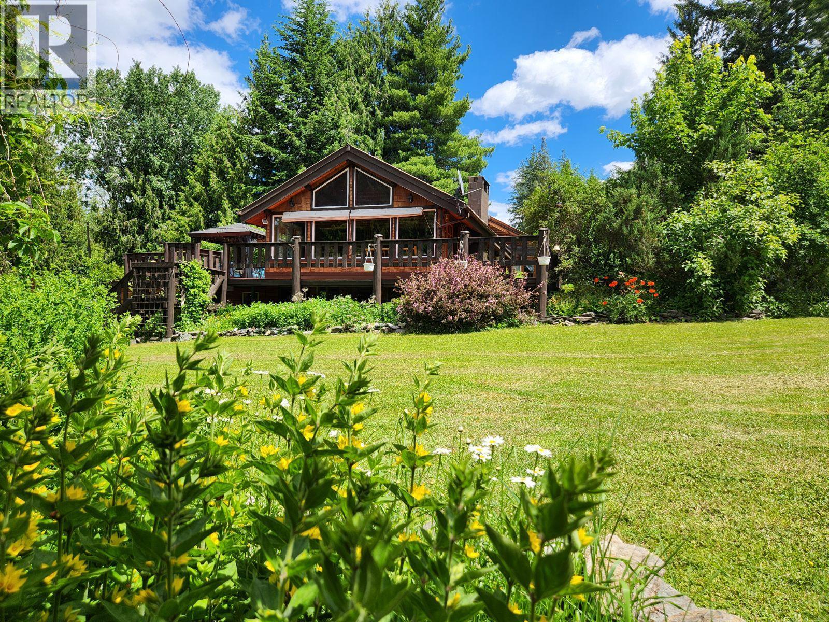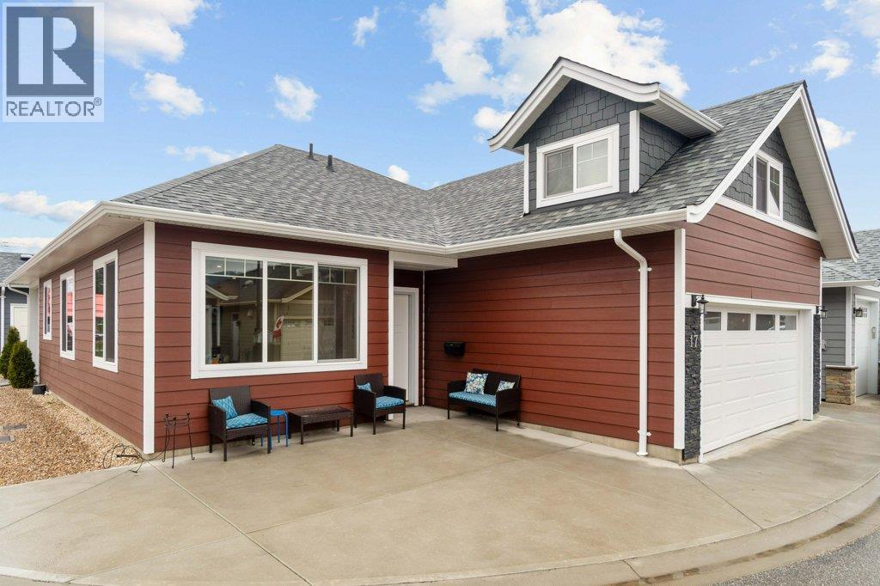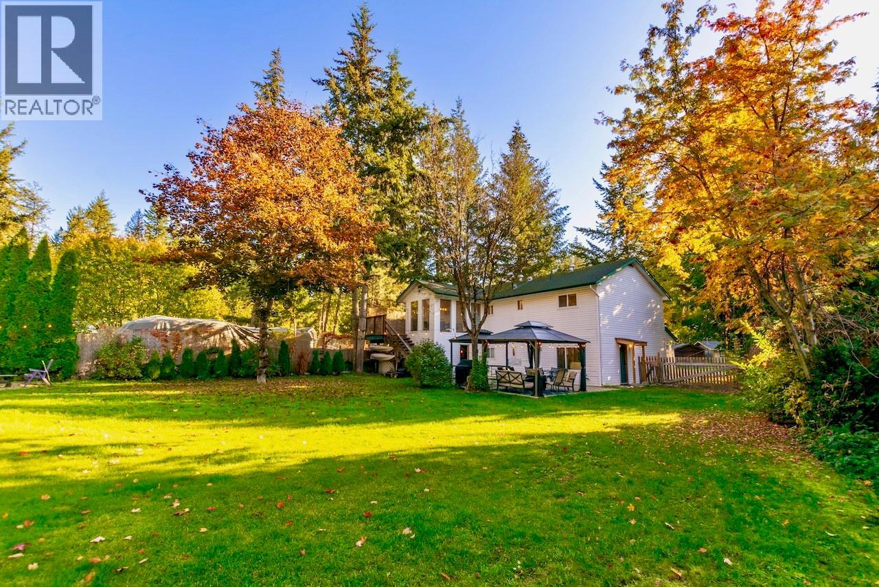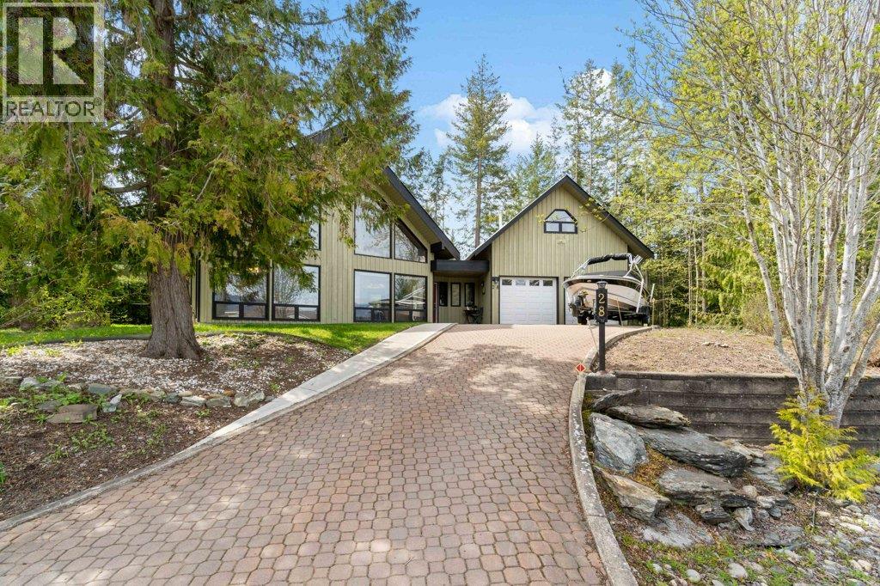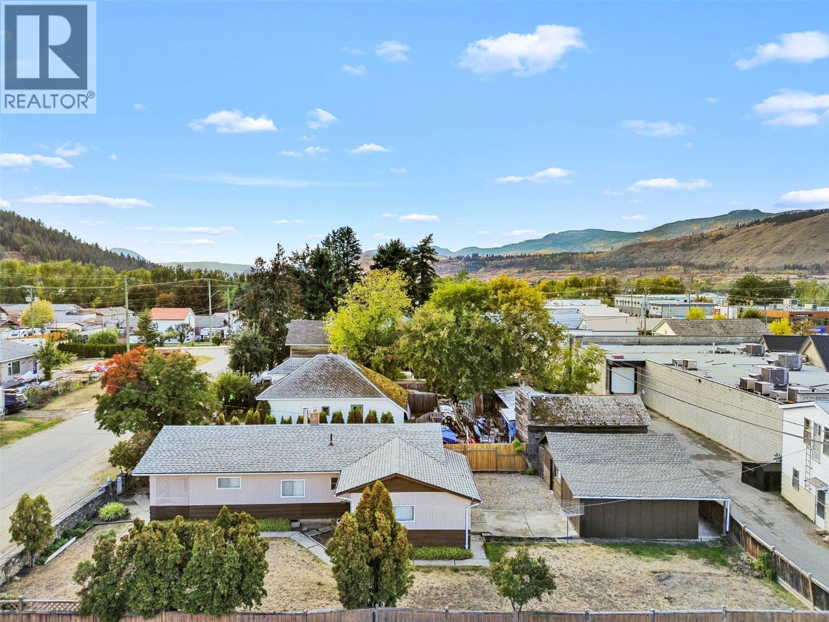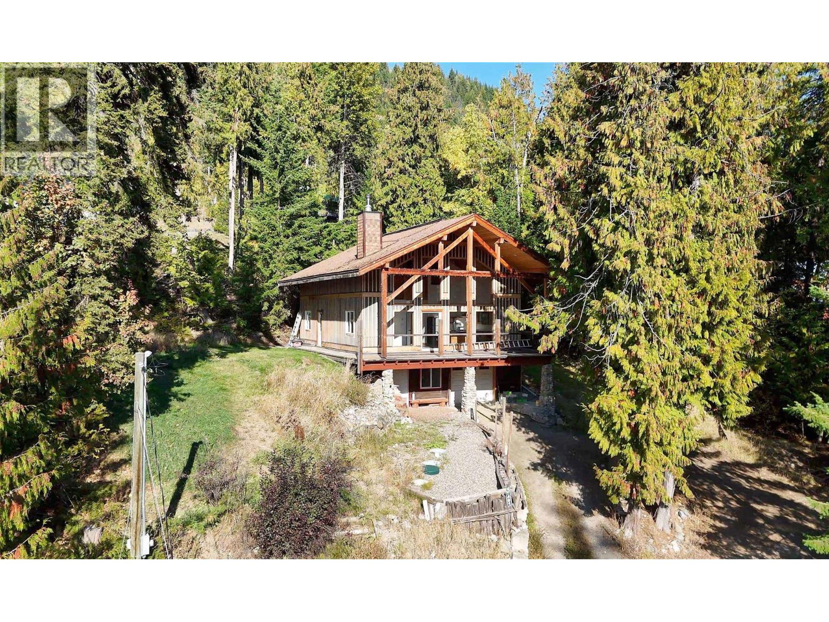- Houseful
- BC
- Salmon Arm
- V1E
- 231 20 Street Ne Unit 9 St NE #9
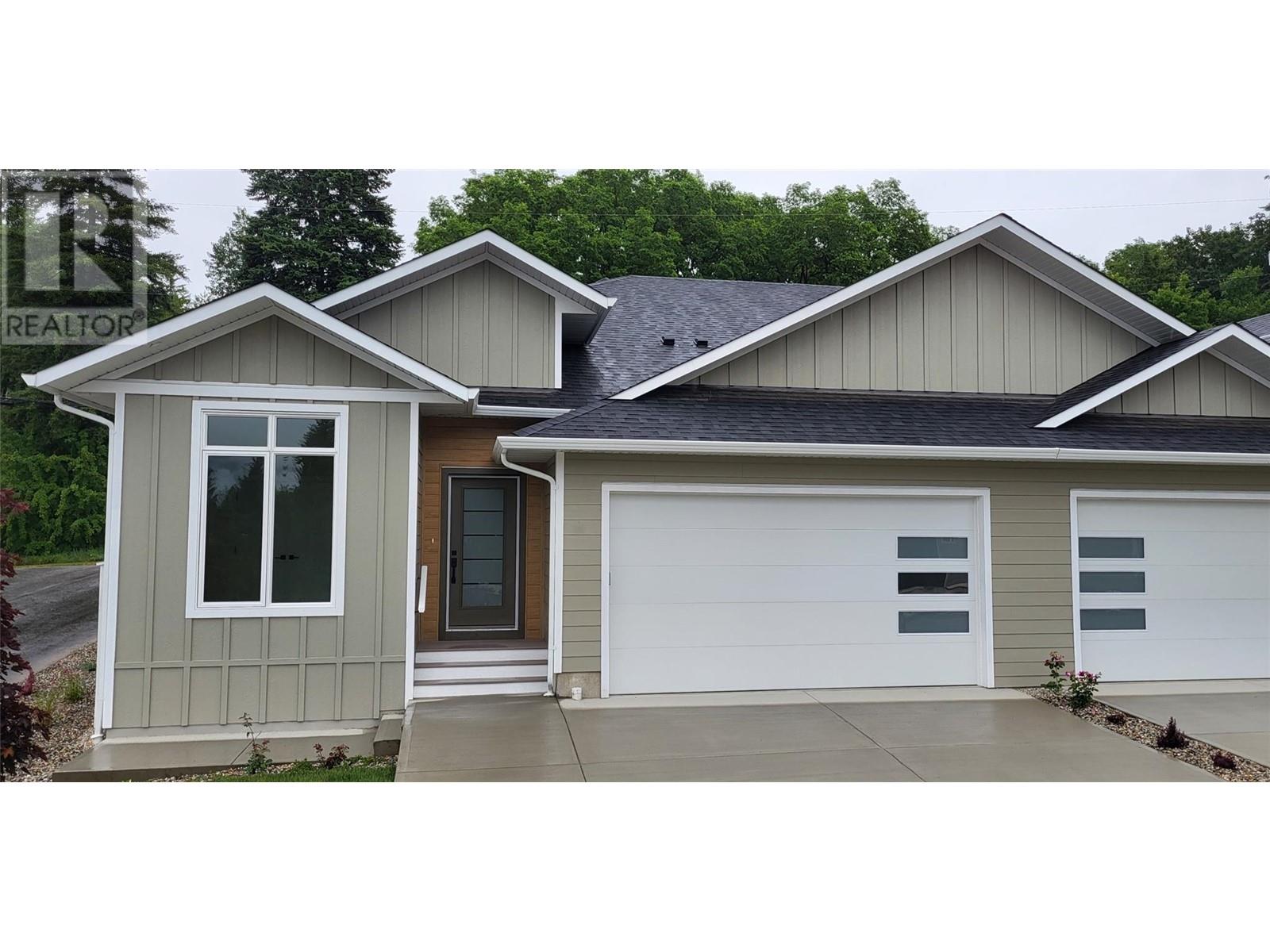
231 20 Street Ne Unit 9 St NE #9
231 20 Street Ne Unit 9 St NE #9
Highlights
Description
- Home value ($/Sqft)$275/Sqft
- Time on Houseful483 days
- Property typeSingle family
- StyleRanch
- Median school Score
- Year built2024
- Garage spaces2
- Mortgage payment
If you have been looking for that upscale development, look no further! This 2800 sqft rancher with daylight walkout basement home with large double car garage will not disappoint! The development, Creekside Estates, will consist of 19 homes, 8 duplex style and 3 stand alone homes. This home sits at the bottom of the development in a quiet corner at the bottom beside green space and a natural creek. If your looking for privacy, it's a 10 out of 10! The complex is built in a beautiful quiet setting surrounded by loads of green space, a natural creek and pond. This home will have 4 bedrooms and 3 bathrooms. Large open concept living, huge gourmet kitchens with massive island with quartz counters, 10 ft. ceilings, extra large windows, large master bedrooms with 5 piece master bathrooms and walk-in closet. Downstairs will have an additional two nice sized bedrooms, recreation room, bathroom and huge storage room. The price includes, fully finished home. This home comes fully landscaped, A/C, quartz counters in the kitchen, appliance package included. This amazing home is scheduled to be completed in August 2025. Similar homes are built and ready for viewing or purchase. The developer, Uptown Ventures is well known in Salmon Arm for high standards and quality of work! Don't miss out, call today for all the information. Similar listing MLS# 10308762. (id:55581)
Home overview
- Cooling Central air conditioning
- Heat type Forced air, see remarks
- Sewer/ septic Municipal sewage system
- # total stories 1
- Roof Unknown
- # garage spaces 2
- # parking spaces 2
- Has garage (y/n) Yes
- # full baths 3
- # total bathrooms 3.0
- # of above grade bedrooms 4
- Flooring Vinyl
- Community features Pets allowed, rentals allowed
- Subdivision Ne salmon arm
- Zoning description Unknown
- Lot size (acres) 0.0
- Building size 2830
- Listing # 10317944
- Property sub type Single family residence
- Status Active
- Bedroom 3.785m X 3.226m
Level: Basement - Recreational room 9.347m X 7.264m
Level: Basement - Full bathroom 2.438m X 2.108m
Level: Basement - Utility 5.512m X 4.445m
Level: Basement - Bedroom 3.505m X 3.2m
Level: Basement - Primary bedroom 3.353m X 4.216m
Level: Main - Dining room 2.489m X 3.073m
Level: Main - Living room 4.343m X 4.166m
Level: Main - Full bathroom 2.311m X 2.896m
Level: Main - Kitchen 3.835m X 7.976m
Level: Main - Pantry 1.829m X 2.362m
Level: Main - Ensuite bathroom (# of pieces - 5) 2.819m X 2.616m
Level: Main - Bedroom 2.896m X 3.327m
Level: Main
- Listing source url Https://www.realtor.ca/real-estate/27090578/231-20-street-ne-unit-9-salmon-arm-ne-salmon-arm
- Listing type identifier Idx

$-1,899
/ Month





