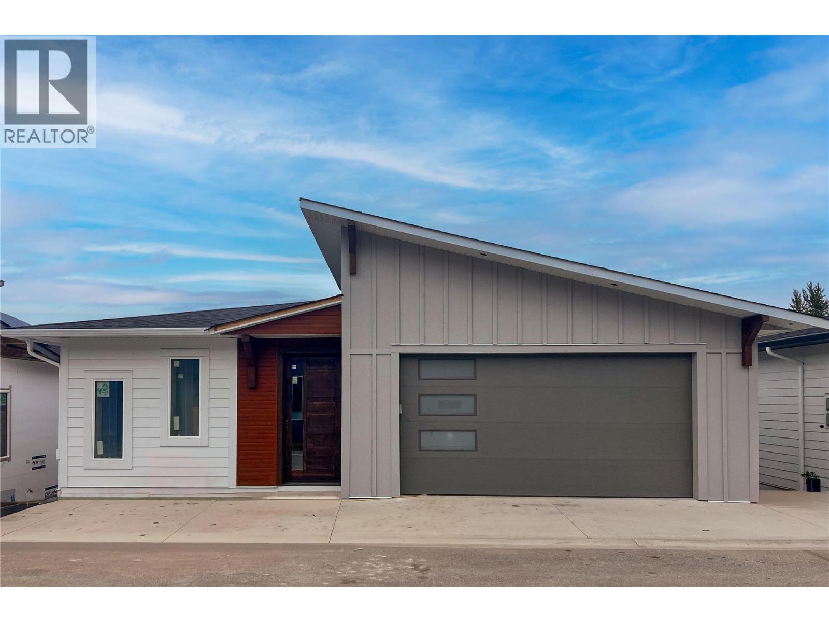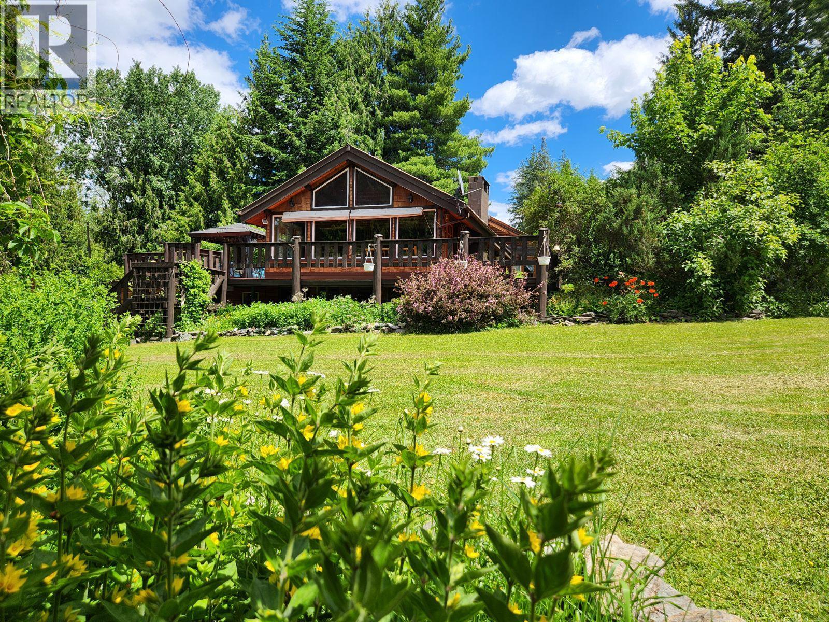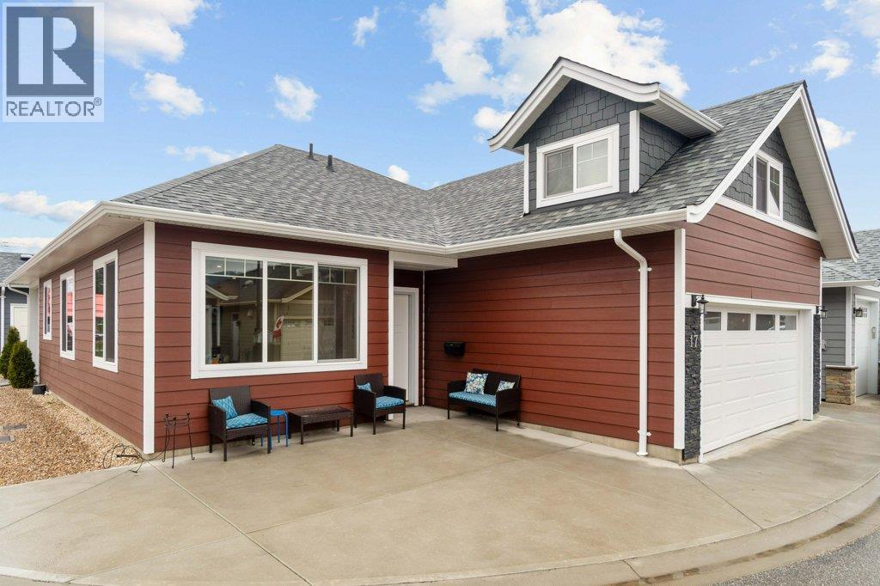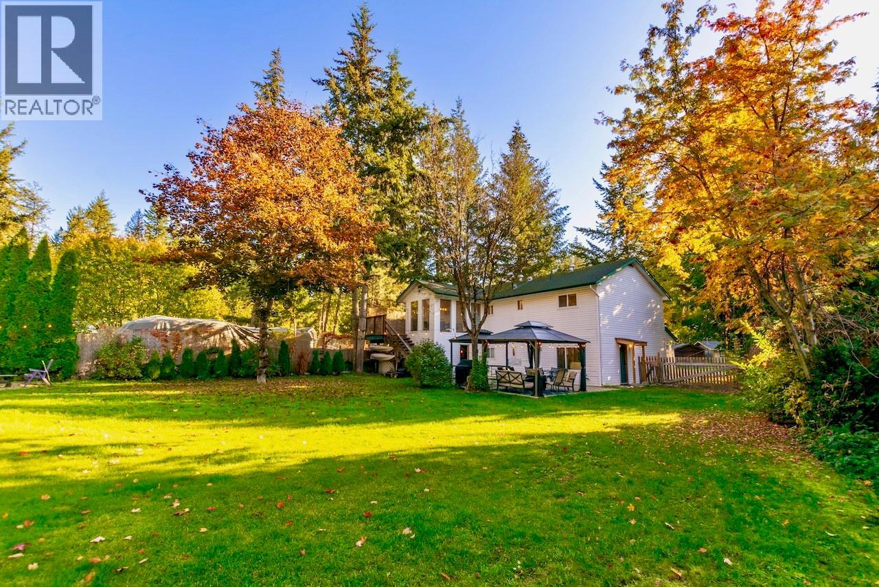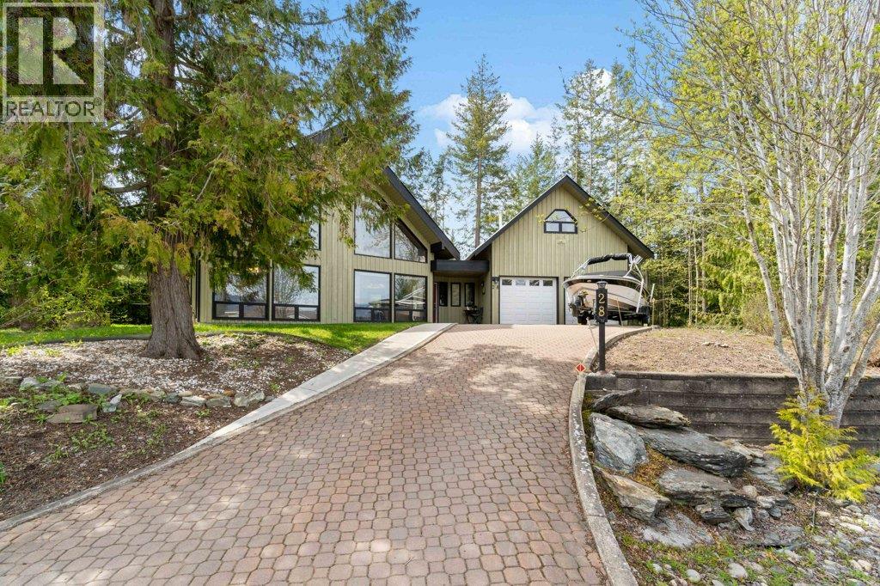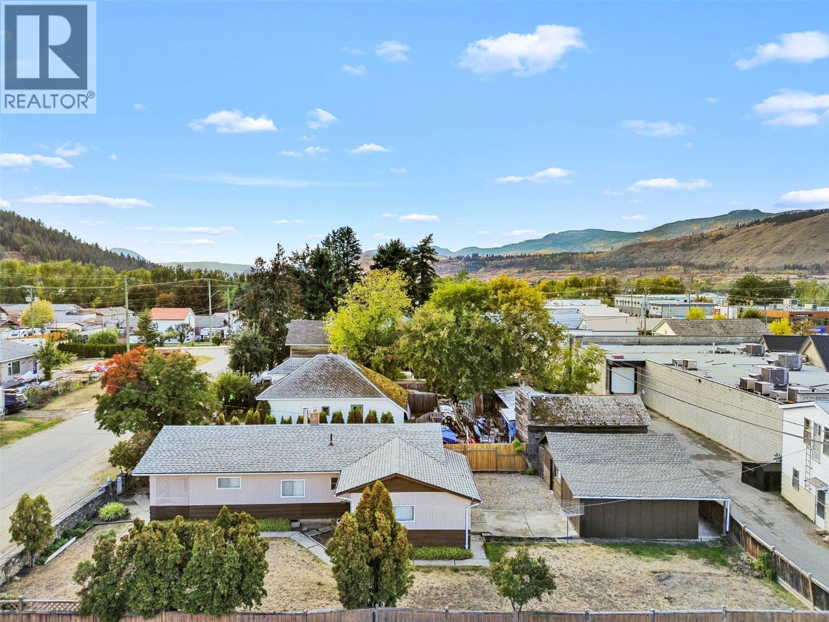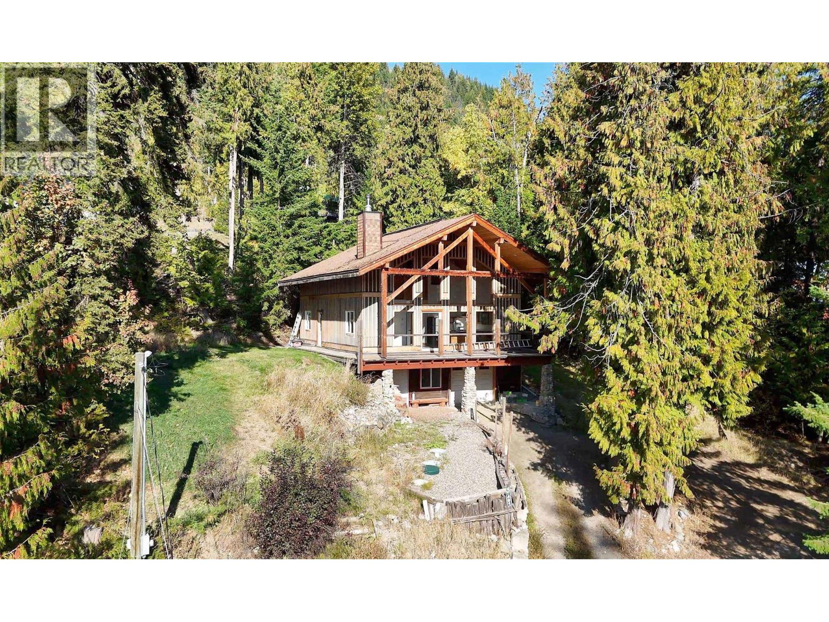- Houseful
- BC
- Salmon Arm
- V1E
- 250 5 Street Se Unit 314
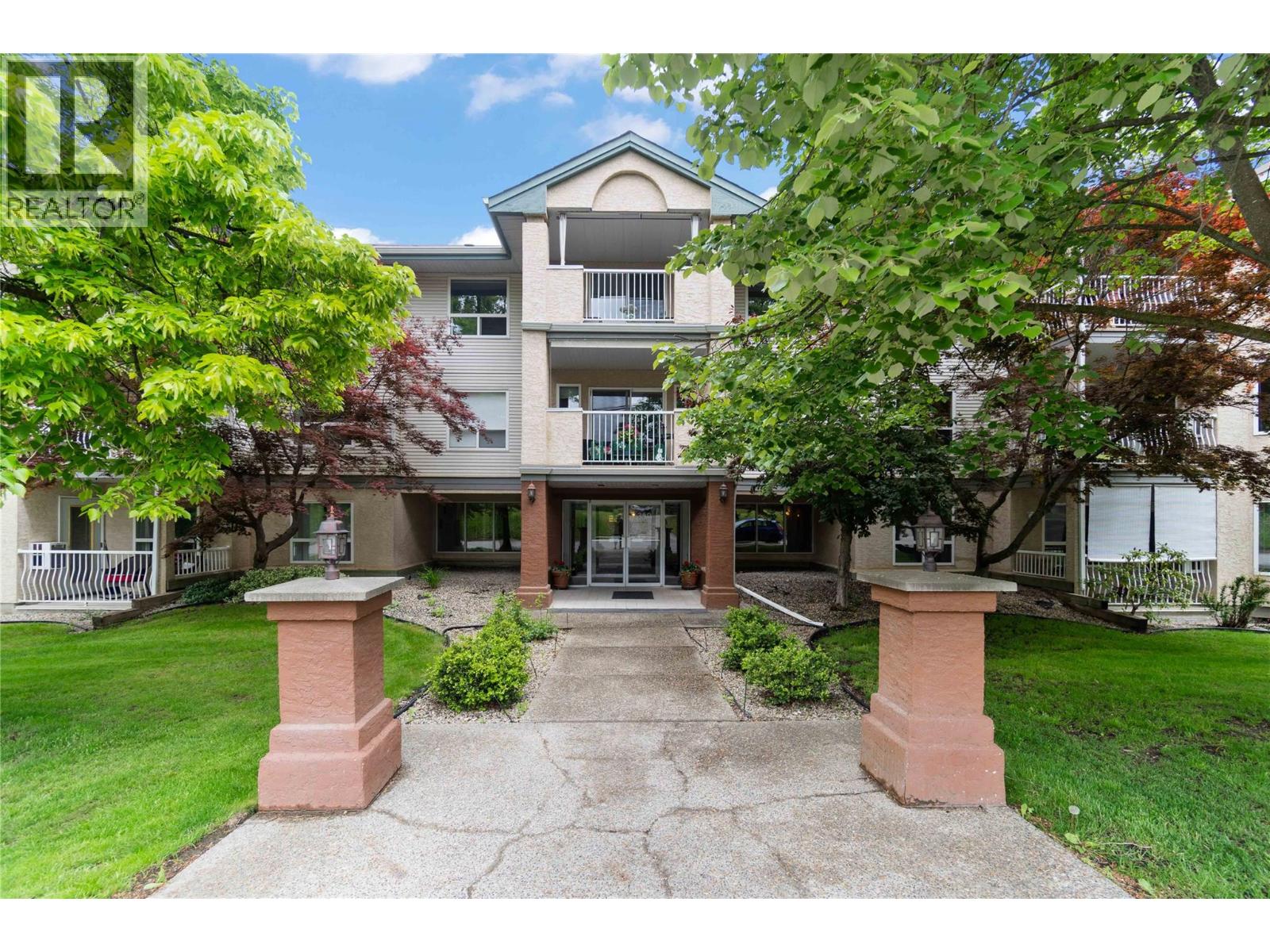
250 5 Street Se Unit 314
250 5 Street Se Unit 314
Highlights
Description
- Home value ($/Sqft)$305/Sqft
- Time on Houseful22 days
- Property typeSingle family
- StyleOther
- Median school Score
- Year built1994
- Garage spaces1
- Mortgage payment
Highly Desirable 55+ Top Corner Unit w/ Lake Views – Welcome to McIntosh Grove, one of Southeast Salmon Arm’s most sought-after 55+ communities. This spacious 2-bed, 2-bath top-floor corner unit offers 1,200+ sq.ft. of bright, comfortable living w/ captivating lake views from the kitchen, dining area & private patio—perfect for enjoying peaceful mornings or sunsets w/ your favourite drink. Inside, you’ll love the thoughtful layout. The primary suite features a full ensuite w/ a double vanity, an accessible walk-in tub & a huge walk-in closet. A second bedroom is conveniently located on the opposite side of the unit for privacy, w/ its own 3-piece bathroom—ideal for guests or family visits. The large kitchen boasts excellent cupboard space, & the living room is made cozy w/ a gas fireplace. This well-managed building is rich w/ amenities designed for an active & social lifestyle: RV parking, a common gathering room w/ kitchen & activity/game area, an exercise room, a workshop, a crafting area, a library nook, a storage locker (#314-II) & heated underground parking (Stall #41). Perfectly located, you’re within walking distance of downtown Salmon Arm’s shops, restaurants & services—or just steps from public transit if needed. Heating is included, & quick possession is available. This home combines comfort, community & convenience—w/ in a highly desirable location. Don’t miss the opportunity to secure your spot at McIntosh Grove. Low strata Fees of 415/m. (id:63267)
Home overview
- Cooling Wall unit
- Heat type Baseboard heaters, hot water, radiant heat
- Sewer/ septic Municipal sewage system
- # total stories 1
- Roof Unknown
- # garage spaces 1
- # parking spaces 1
- Has garage (y/n) Yes
- # full baths 2
- # total bathrooms 2.0
- # of above grade bedrooms 2
- Flooring Carpeted, ceramic tile
- Has fireplace (y/n) Yes
- Community features Recreational facilities, pets not allowed, seniors oriented
- Subdivision Se salmon arm
- View Lake view
- Zoning description Unknown
- Lot size (acres) 0.0
- Building size 1212
- Listing # 10364457
- Property sub type Single family residence
- Status Active
- Dining nook 2.769m X 2.946m
Level: Main - Laundry 3.404m X 2.184m
Level: Main - Bedroom 3.505m X 2.972m
Level: Main - Living room 4.267m X 6.223m
Level: Main - Dining room 3.175m X 3.2m
Level: Main - Bathroom (# of pieces - 3) 1.854m X 2.642m
Level: Main - Ensuite bathroom (# of pieces - 4) 1.854m X 2.159m
Level: Main - Primary bedroom 3.378m X 4.369m
Level: Main - Kitchen 2.743m X 3.2m
Level: Main
- Listing source url Https://www.realtor.ca/real-estate/28927019/250-5-street-se-unit-314-salmon-arm-se-salmon-arm
- Listing type identifier Idx

$-571
/ Month





