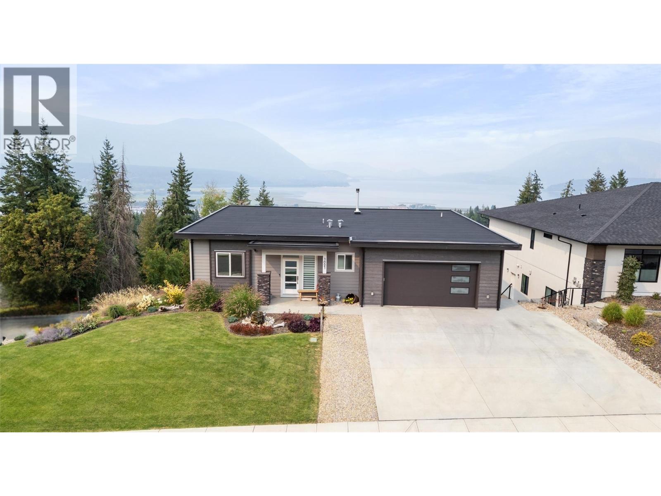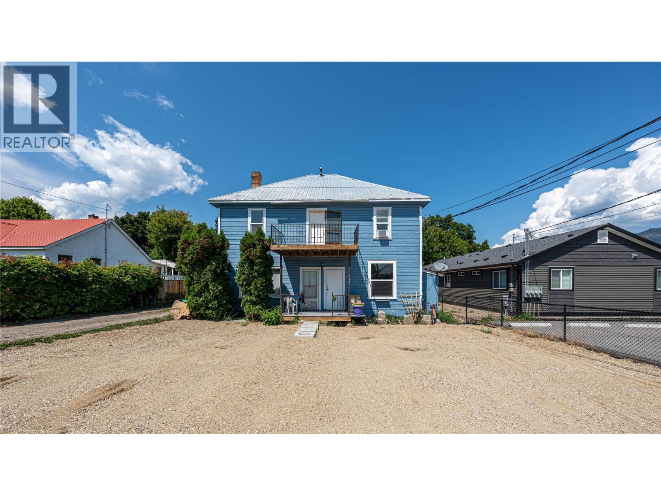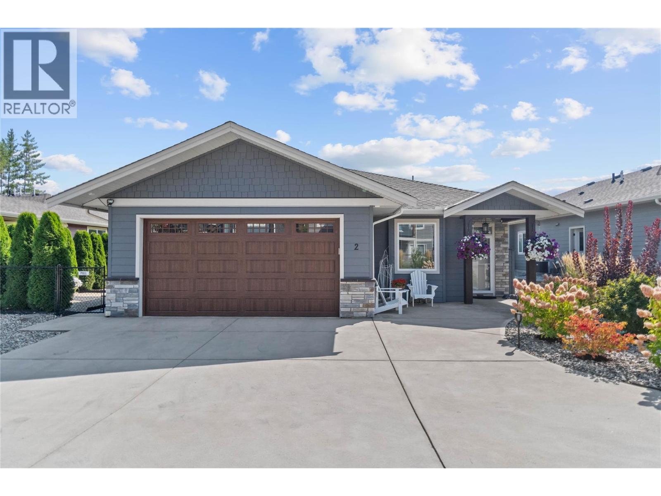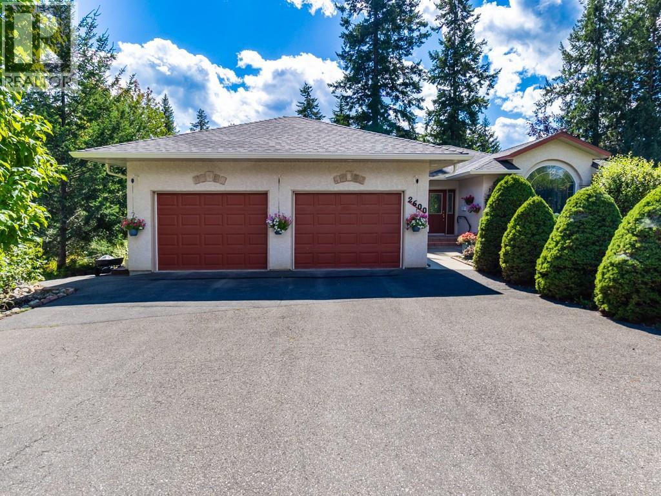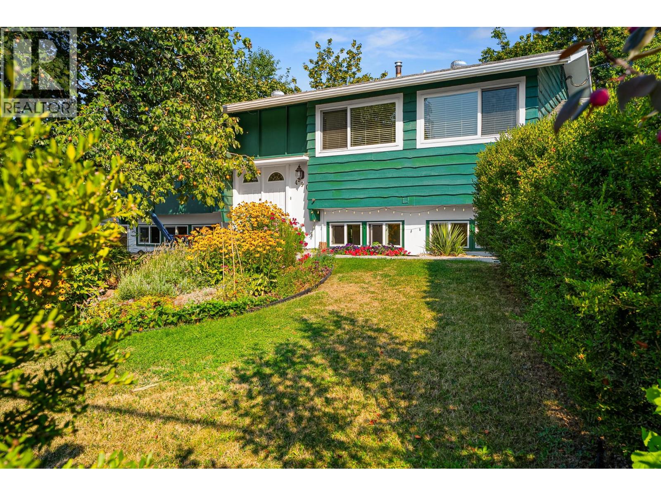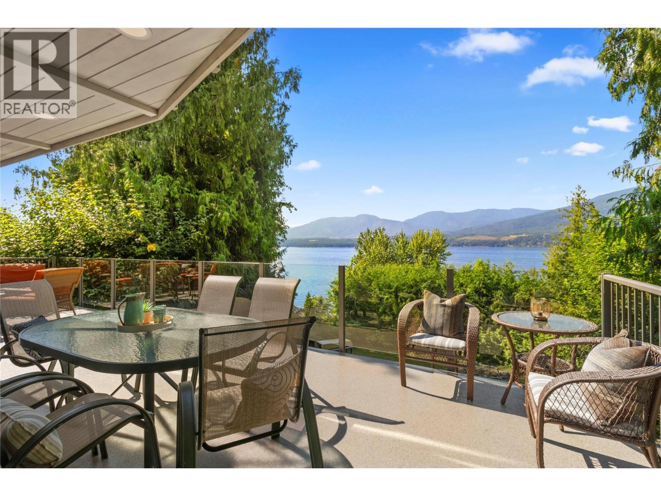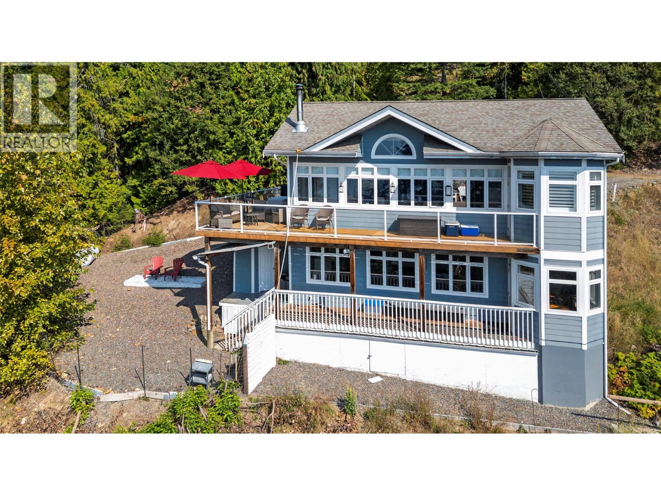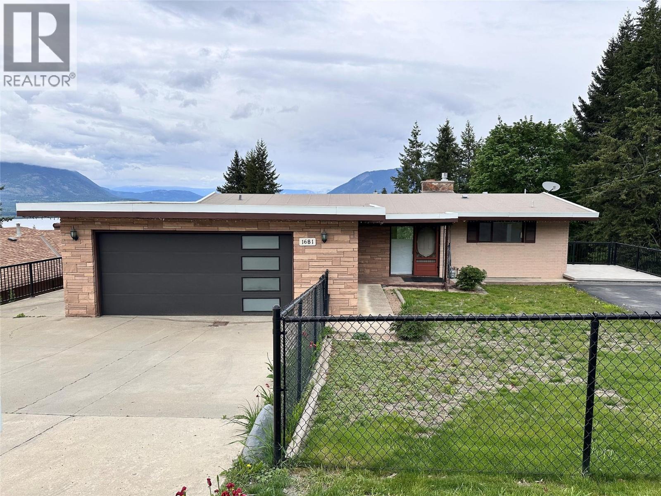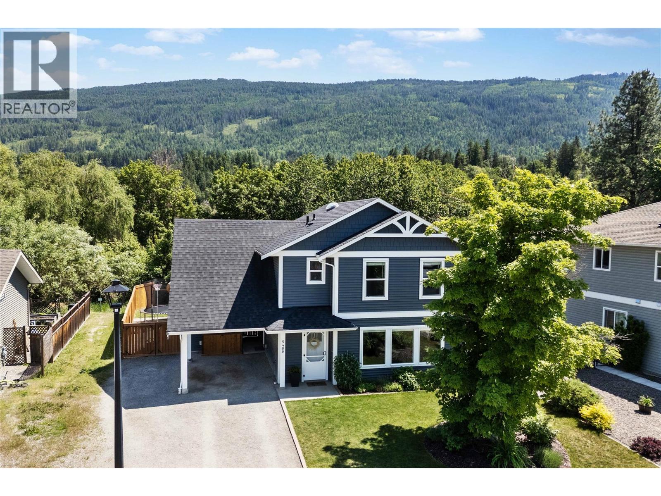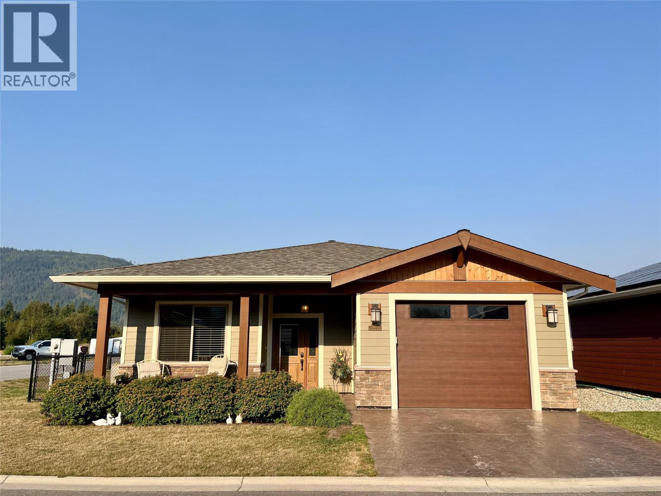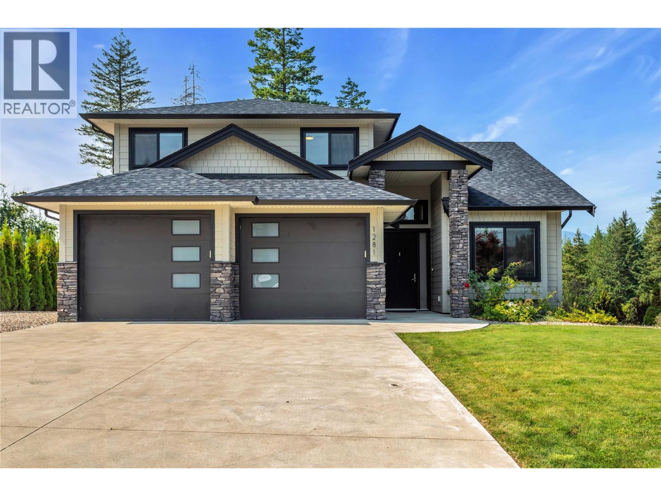- Houseful
- BC
- Salmon Arm
- V1E
- 26 Avenue Ne Unit 2391
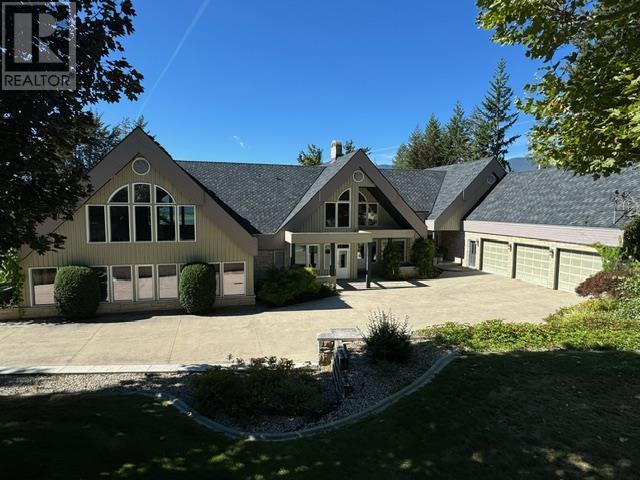
26 Avenue Ne Unit 2391
26 Avenue Ne Unit 2391
Highlights
Description
- Home value ($/Sqft)$317/Sqft
- Time on Houseful176 days
- Property typeSingle family
- StyleOther
- Median school Score
- Lot size1.78 Acres
- Year built1992
- Garage spaces3
- Mortgage payment
Welcome to this stunning custom-built estate, perfectly situated just minutes from downtown Salmon Arm. Nestled on a private, estate-sized lot, this exceptional property offers panoramic views of Shuswap Lake and the surrounding mountains—truly a serene and luxurious retreat. Step inside to discover an indoor saltwater pool with a power cover, accompanied by a private change room and a full three-piece bathroom, creating the perfect oasis for relaxation and recreation. The seamless blend of sophistication and functionality continues with an attached three-car garage, plus an additional detached two-car garage featuring a beautifully appointed office/bedroom and bathroom above—ideal for guests, a home business, or creative space. The heart of the home is the expansive chef’s kitchen, where an oversized island provides uninterrupted sightlines to one of the many inviting patios. Whether you’re savoring your morning coffee or unwinding with a glass of wine, you’ll be captivated by the stunning western sunsets over the lake. The upper level is dedicated to comfort and luxury, boasting a spacious primary suite with a spa-inspired ensuite, complete with a soaking tub, separate shower, and walk-in closet. Additional well-appointed bedrooms ensure ample space for family or guests. This extraordinary property is a rare find, combining elegance, privacy, and unparalleled views. Don’t miss your opportunity to experience this luxurious estate! (id:55581)
Home overview
- Cooling Central air conditioning
- Heat type Forced air
- Has pool (y/n) Yes
- Sewer/ septic Municipal sewage system
- # total stories 2
- # garage spaces 3
- # parking spaces 3
- Has garage (y/n) Yes
- # full baths 4
- # half baths 1
- # total bathrooms 5.0
- # of above grade bedrooms 4
- Subdivision Ne salmon arm
- View Lake view
- Zoning description Unknown
- Lot desc Underground sprinkler
- Lot dimensions 1.78
- Lot size (acres) 1.78
- Building size 6298
- Listing # 10338940
- Property sub type Single family residence
- Status Active
- Full bathroom 2.311m X 1.27m
- Bedroom 4.572m X 2.438m
Level: 2nd - Bathroom (# of pieces - 3) 2.591m X 2.311m
Level: 2nd - Primary bedroom 5.791m X 4.572m
Level: 2nd - Bedroom 4.572m X 3.81m
Level: 2nd - Ensuite bathroom (# of pieces - 4) 4.928m X 3.861m
Level: 2nd - Wine cellar 3.277m X 2.794m
Level: Basement - Utility 5.258m X 3.632m
Level: Basement - Bathroom (# of pieces - 3) 3.734m X 1.727m
Level: Main - Kitchen 4.572m X 4.572m
Level: Main - Bathroom (# of pieces - 2) 2.235m X 1.6m
Level: Main - Laundry 2.337m X 2.235m
Level: Main - Other 12.192m X 7.315m
Level: Main - Recreational room 9.373m X 4.572m
Level: Main - Dining room 4.572m X 4.267m
Level: Main - Family room 4.674m X 3.429m
Level: Main - Living room 5.334m X 4.572m
Level: Main - Other 14.326m X 9.449m
Level: Main - Other 2.515m X 1.829m
Level: Main - Pantry 2.515m X 1.6m
Level: Main
- Listing source url Https://www.realtor.ca/real-estate/28022342/2391-26-avenue-ne-salmon-arm-ne-salmon-arm
- Listing type identifier Idx

$-5,320
/ Month

