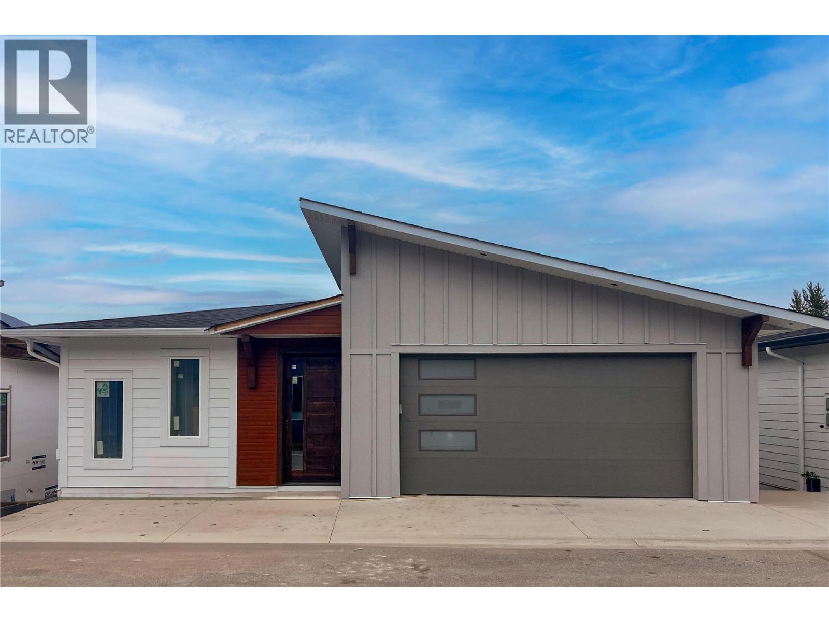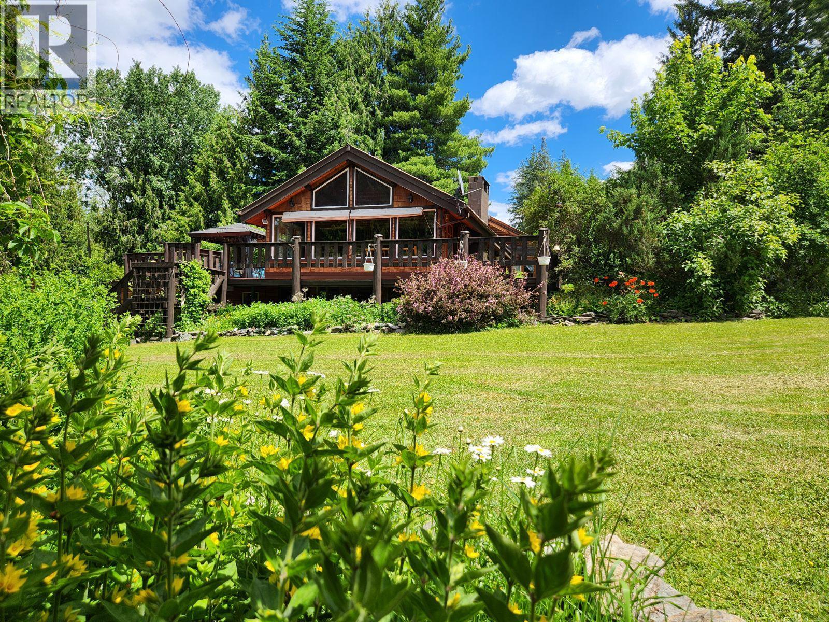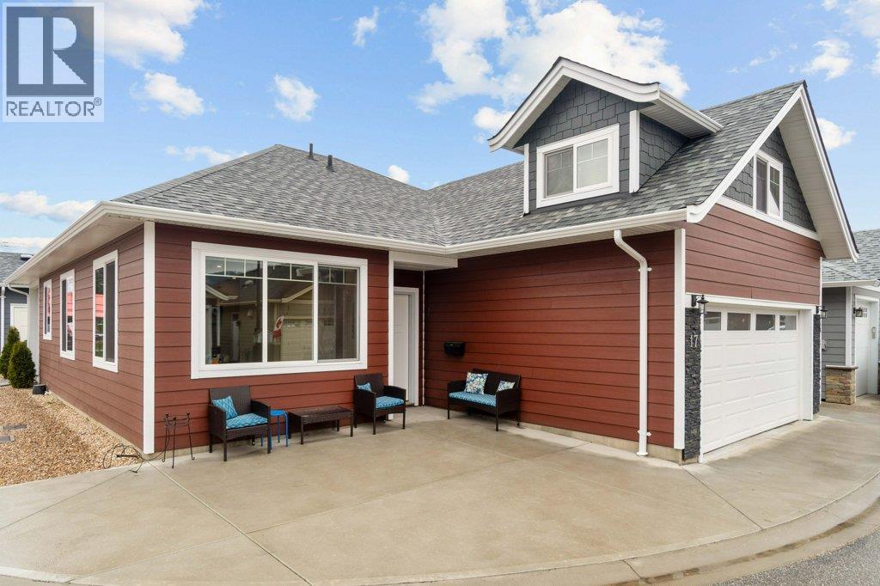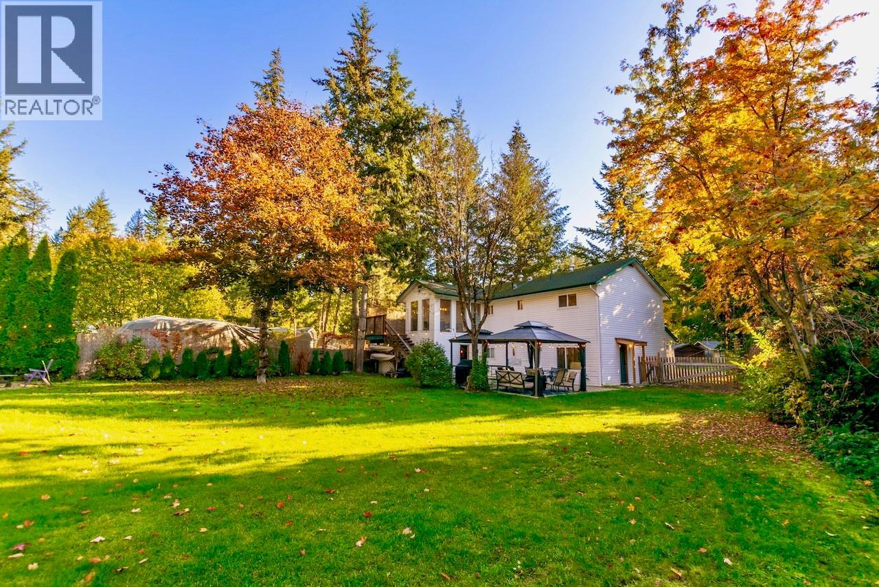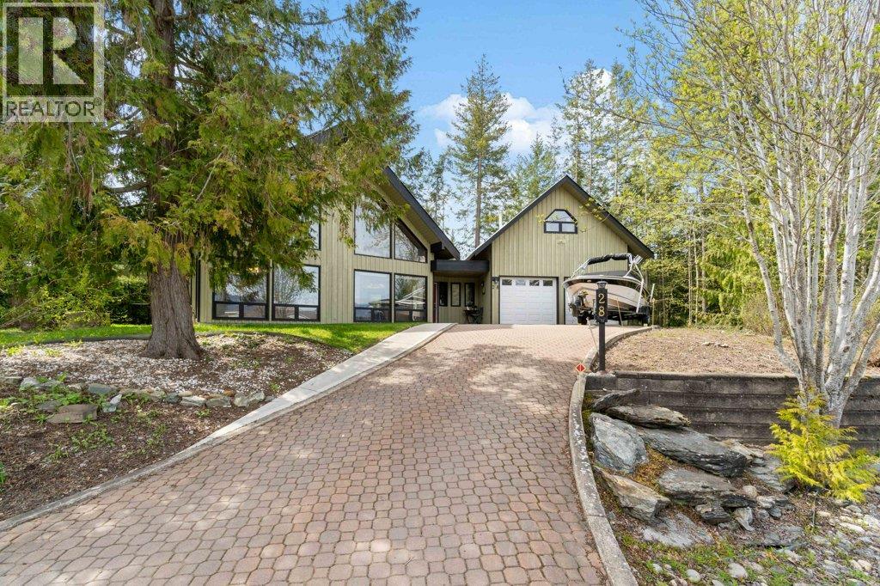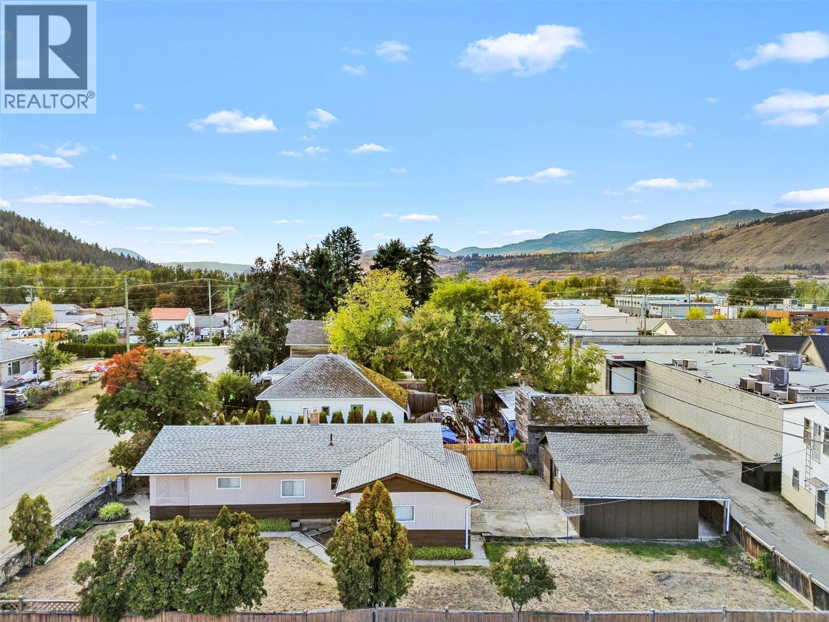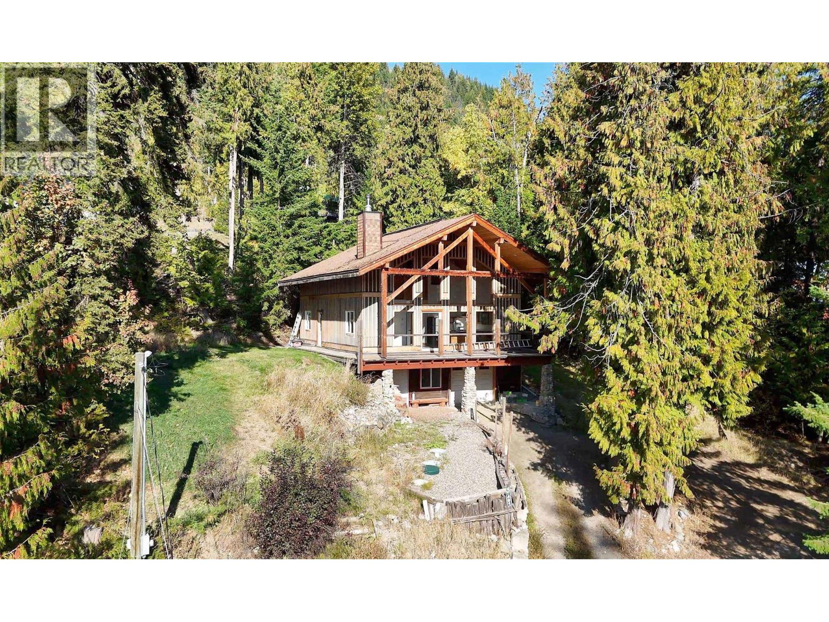- Houseful
- BC
- Salmon Arm
- V1E
- 3 Street Se Unit 451
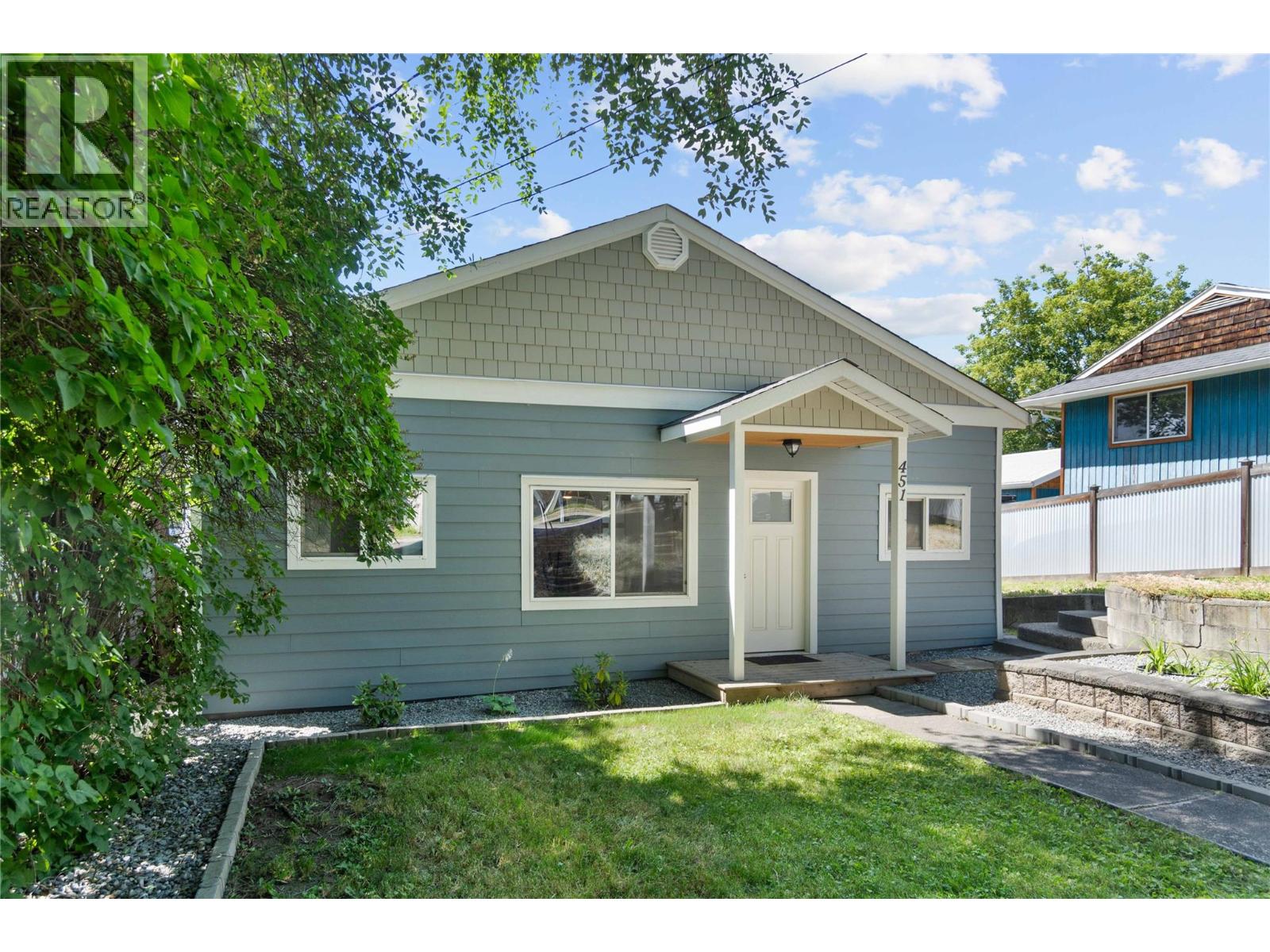
Highlights
This home is
5%
Time on Houseful
55 Days
School rated
5.9/10
Salmon Arm
0%
Description
- Home value ($/Sqft)$510/Sqft
- Time on Houseful55 days
- Property typeSingle family
- StyleRanch
- Median school Score
- Lot size5,227 Sqft
- Year built1945
- Mortgage payment
Calling all first time home buyers! This wonderful & updated 3 bedroom, 1 bathroom home is perfect for you. Located centrally in Salmon Arm - you are within walking distance to shopping, restaurants and Shuswap Lake. Recent updates to the home include Hardie board siding, natural gas furnace, paint, flooring, windows, kitchen backsplash, kitchen counter top and exterior & interior doors. This home is privately tucked away from the main street with a lovely & spacious front yard and a backyard that features a beautiful deck and an 8 x 12 storage shed for all your tools. The drive-thru driveway offers ample parking and access to a laneway behind the home. No work left to do - just come and enjoy this beautiful home! (id:63267)
Home overview
Amenities / Utilities
- Heat type Forced air, see remarks
- Sewer/ septic Municipal sewage system
Exterior
- # total stories 1
- Roof Unknown
- Fencing Fence
- Has garage (y/n) Yes
Interior
- # full baths 1
- # total bathrooms 1.0
- # of above grade bedrooms 3
- Flooring Carpeted, vinyl
Location
- Subdivision Se salmon arm
- Zoning description Unknown
- Directions 1733062
Lot/ Land Details
- Lot dimensions 0.12
Overview
- Lot size (acres) 0.12
- Building size 980
- Listing # 10360870
- Property sub type Single family residence
- Status Active
Rooms Information
metric
- Bedroom 2.54m X 3.124m
Level: Main - Bedroom 3.277m X 2.515m
Level: Main - Bathroom (# of pieces - 4) 2.159m X 1.753m
Level: Main - Living room 3.632m X 5.969m
Level: Main - Kitchen 3.658m X 2.845m
Level: Main - Laundry 2.337m X 2.261m
Level: Main - Dining room 2.261m X 2.337m
Level: Main - Primary bedroom 4.166m X 2.515m
Level: Main
SOA_HOUSEKEEPING_ATTRS
- Listing source url Https://www.realtor.ca/real-estate/28783746/451-3-street-se-salmon-arm-se-salmon-arm
- Listing type identifier Idx
The Home Overview listing data and Property Description above are provided by the Canadian Real Estate Association (CREA). All other information is provided by Houseful and its affiliates.

Lock your rate with RBC pre-approval
Mortgage rate is for illustrative purposes only. Please check RBC.com/mortgages for the current mortgage rates
$-1,333
/ Month25 Years fixed, 20% down payment, % interest
$
$
$
%
$
%

Schedule a viewing
No obligation or purchase necessary, cancel at any time
Nearby Homes
Real estate & homes for sale nearby





