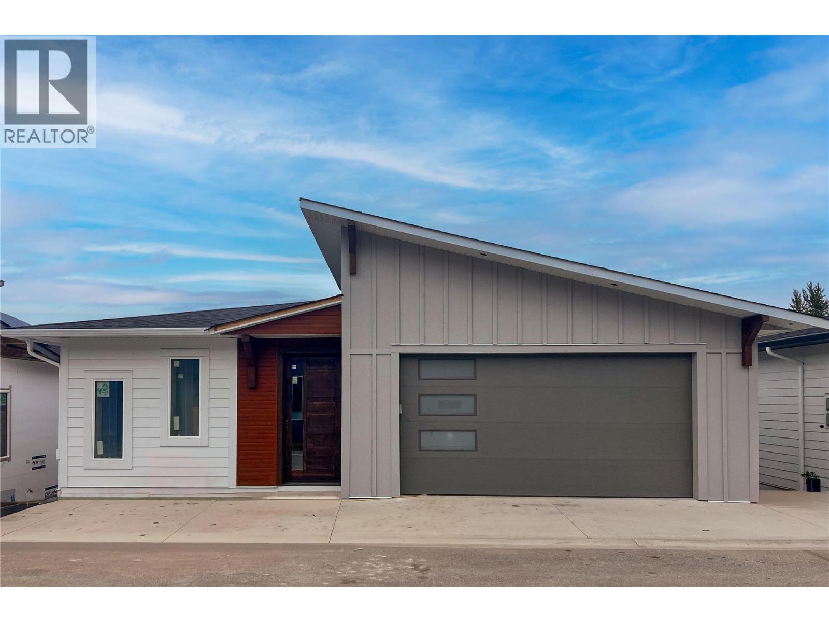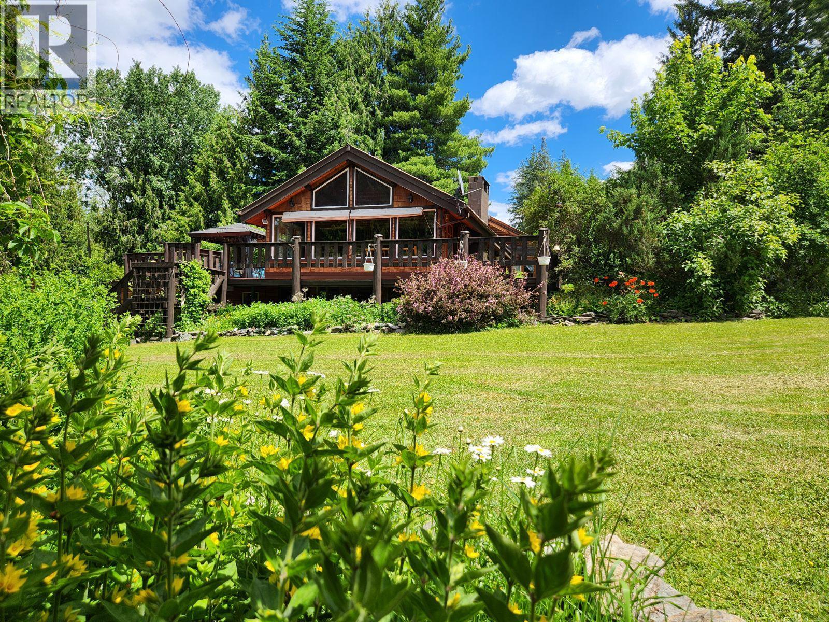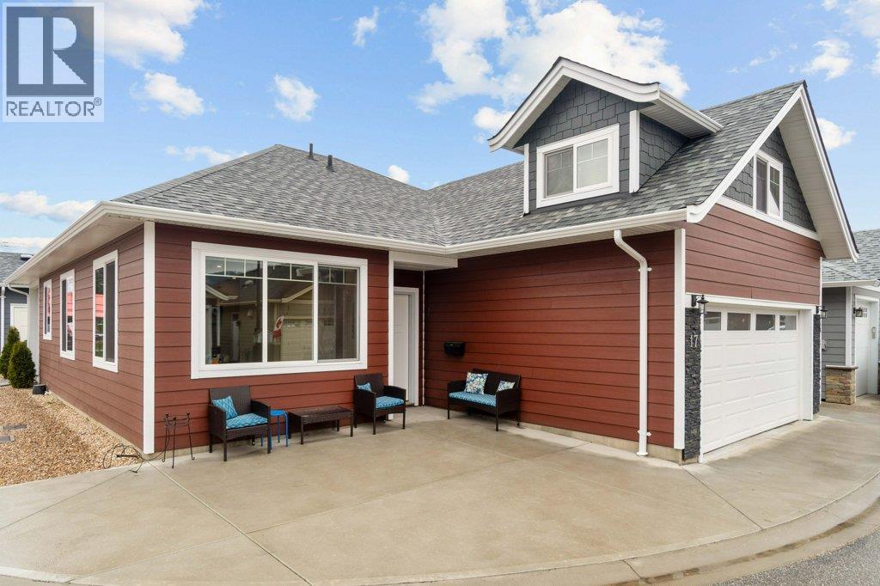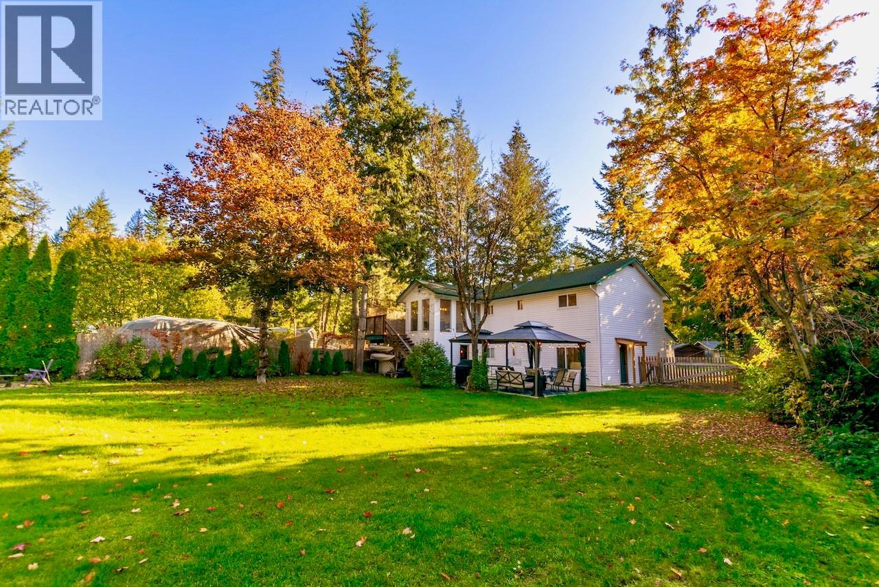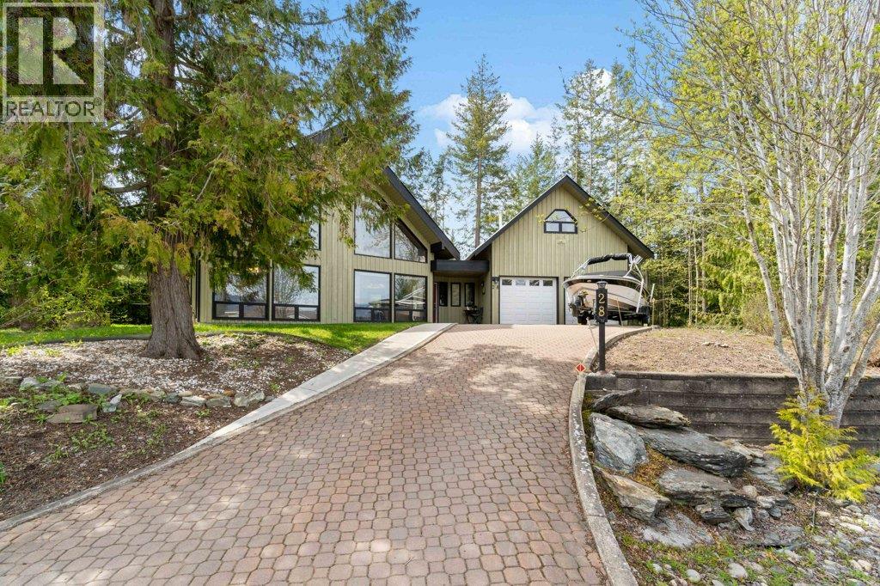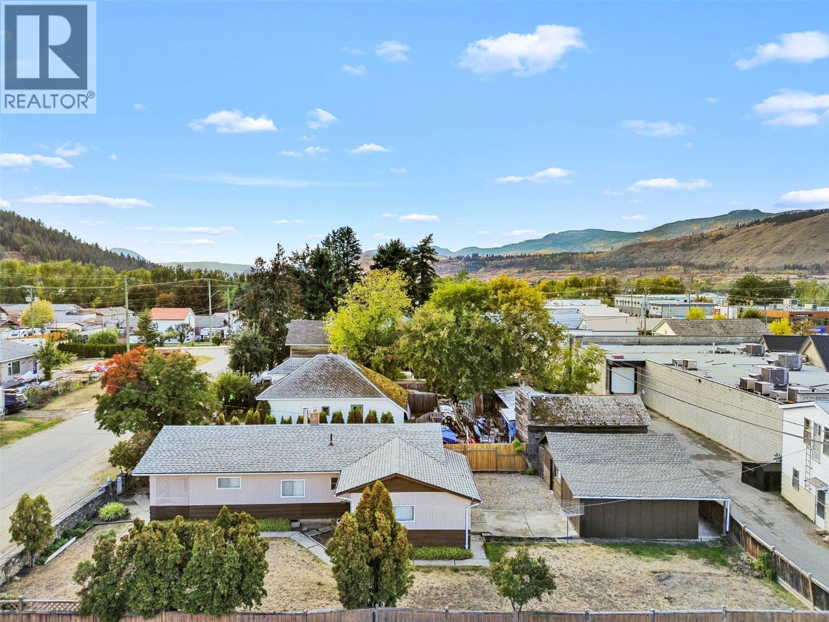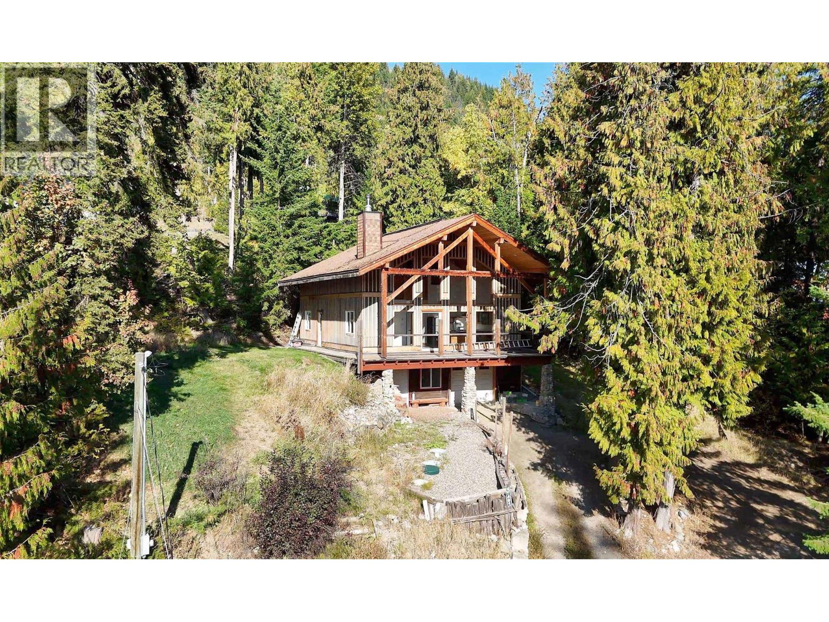- Houseful
- BC
- Salmon Arm
- V1E
- 320 Okanagan Ave SE
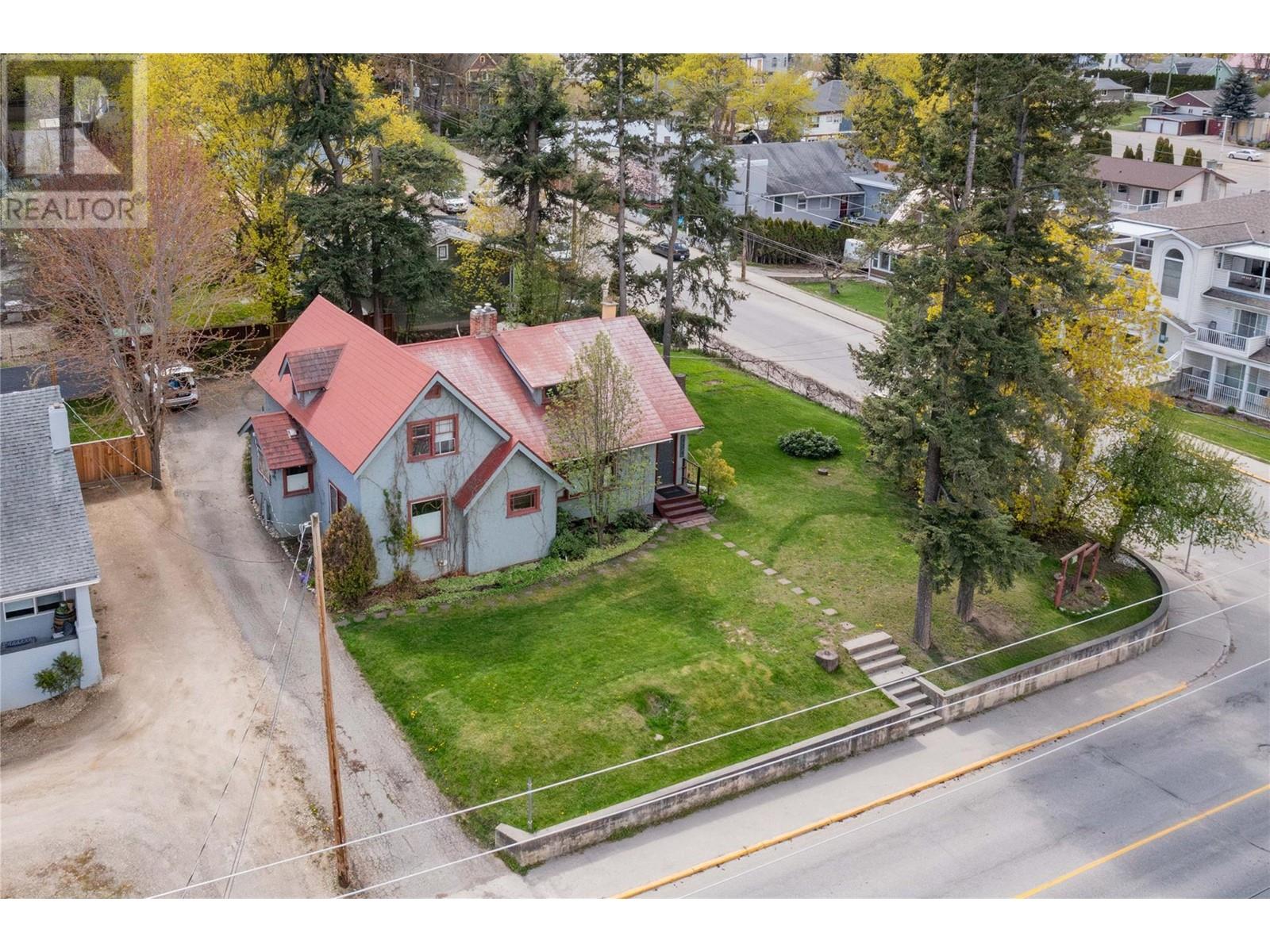
Highlights
This home is
21%
Time on Houseful
176 Days
Home features
Perfect for pets
School rated
5.9/10
Salmon Arm
0%
Description
- Home value ($/Sqft)$256/Sqft
- Time on Houseful176 days
- Property typeSingle family
- Median school Score
- Lot size10,019 Sqft
- Year built1920
- Mortgage payment
Developers R-10 zoning, potential for main level commercial with 5 levels of residential above, listing has 2 legal lots for a total of .23 acres 2500+ sq.ft home with 2 bedrooms on the main floor and a two bedroom non-conforming suite above, useable basement for storage or rec room, home has gas fireplace, some wood floors, big bright windows, unique design, workshop area, large treed yard, Close to City Center. Lake and mtn views on upper floors. Potential for commercial, high density residential. Corner lots, short walk to downtown. Great investment property and rental income while you wait to develop. (id:63267)
Home overview
Amenities / Utilities
- Heat type Forced air, see remarks
- Sewer/ septic Municipal sewage system
Exterior
- # total stories 2
- Roof Unknown
- # parking spaces 3
- Has garage (y/n) Yes
Interior
- # full baths 2
- # total bathrooms 2.0
- # of above grade bedrooms 4
- Flooring Wood
- Has fireplace (y/n) Yes
Location
- Community features High traffic area
- Subdivision Se salmon arm
- View City view, lake view, mountain view, valley view, view (panoramic)
- Zoning description Unknown
Lot/ Land Details
- Lot desc Landscaped, level
- Lot dimensions 0.23
Overview
- Lot size (acres) 0.23
- Building size 2735
- Listing # 10345252
- Property sub type Single family residence
- Status Active
Rooms Information
metric
- Bedroom 3.048m X 4.572m
Level: 2nd - Bathroom (# of pieces - 4) Measurements not available
Level: 2nd - Kitchen 3.658m X 4.267m
Level: 2nd - Primary bedroom 4.572m X 4.572m
Level: 2nd - Living room 3.962m X 4.267m
Level: 2nd - Storage 2.438m X 2.438m
Level: Basement - Recreational room 4.572m X 4.267m
Level: Basement - Workshop 3.048m X 2.134m
Level: Basement - Family room 4.267m X 5.486m
Level: Basement - Dining room 2.311m X 3.277m
Level: Main - Primary bedroom 4.572m X 4.572m
Level: Main - Storage 3.353m X 2.438m
Level: Main - Kitchen 5.791m X 2.896m
Level: Main - Bathroom (# of pieces - 4) Measurements not available
Level: Main - Living room 4.267m X 6.401m
Level: Main - Foyer 1.829m X 1.219m
Level: Main - Utility 2.134m X 0.762m
Level: Main - Foyer 1.829m X 0.914m
Level: Main - Bedroom 3.048m X 3.658m
Level: Main
SOA_HOUSEKEEPING_ATTRS
- Listing source url Https://www.realtor.ca/real-estate/28224352/320-okanagan-avenue-se-salmon-arm-se-salmon-arm
- Listing type identifier Idx
The Home Overview listing data and Property Description above are provided by the Canadian Real Estate Association (CREA). All other information is provided by Houseful and its affiliates.

Lock your rate with RBC pre-approval
Mortgage rate is for illustrative purposes only. Please check RBC.com/mortgages for the current mortgage rates
$-1,864
/ Month25 Years fixed, 20% down payment, % interest
$
$
$
%
$
%

Schedule a viewing
No obligation or purchase necessary, cancel at any time
Nearby Homes
Real estate & homes for sale nearby





