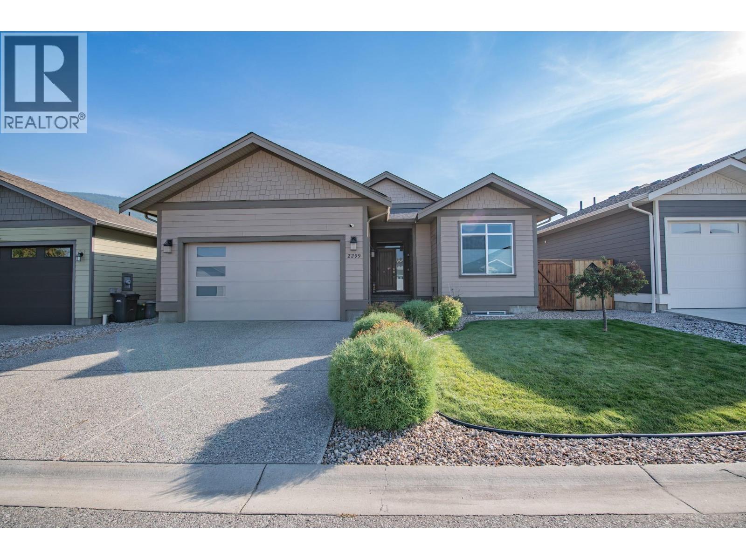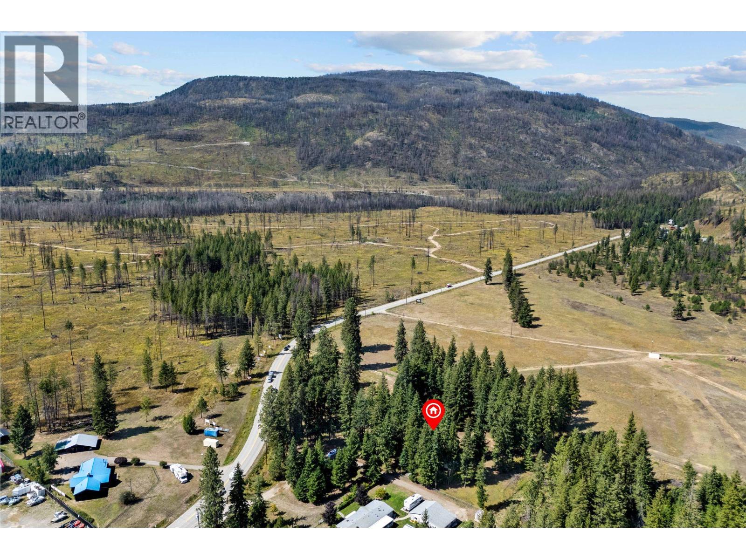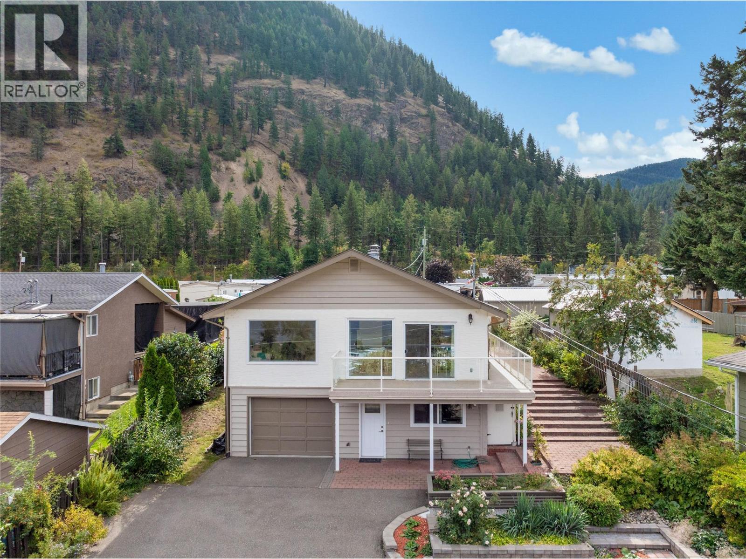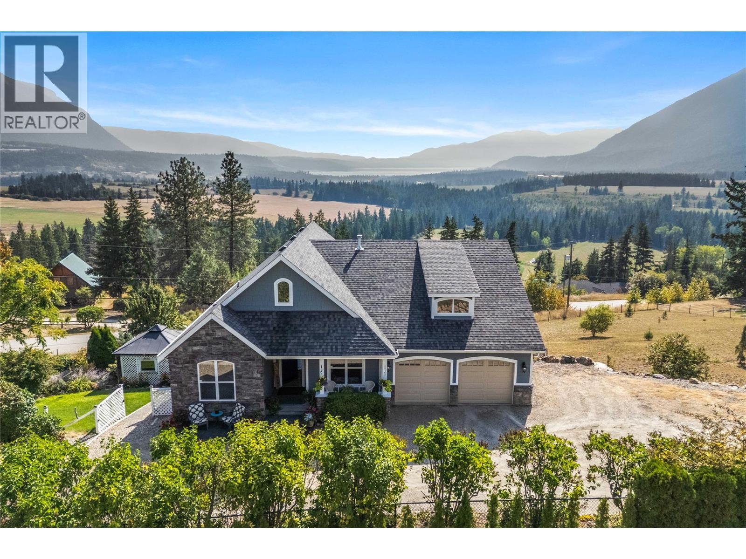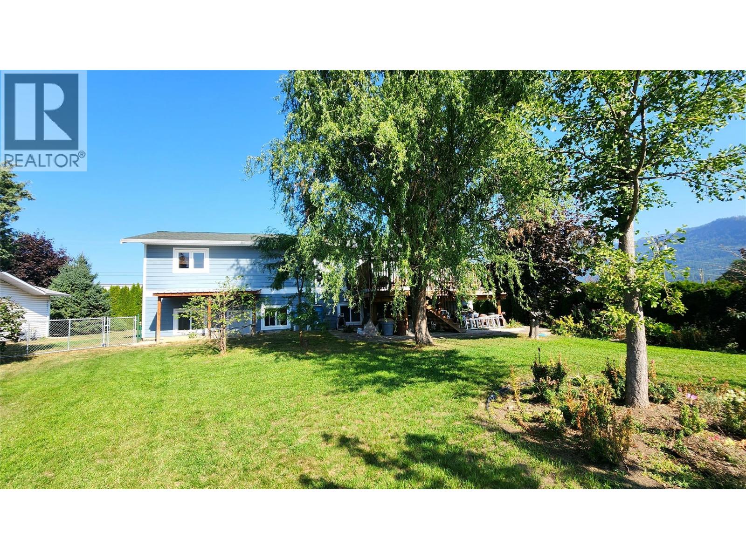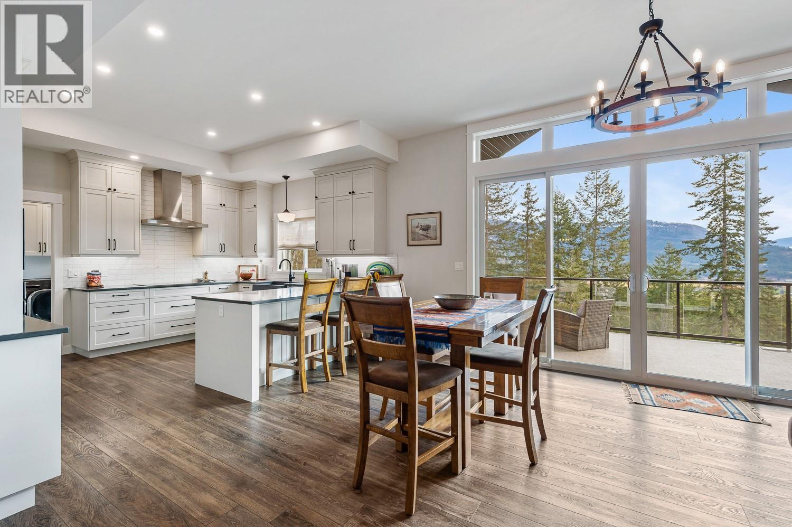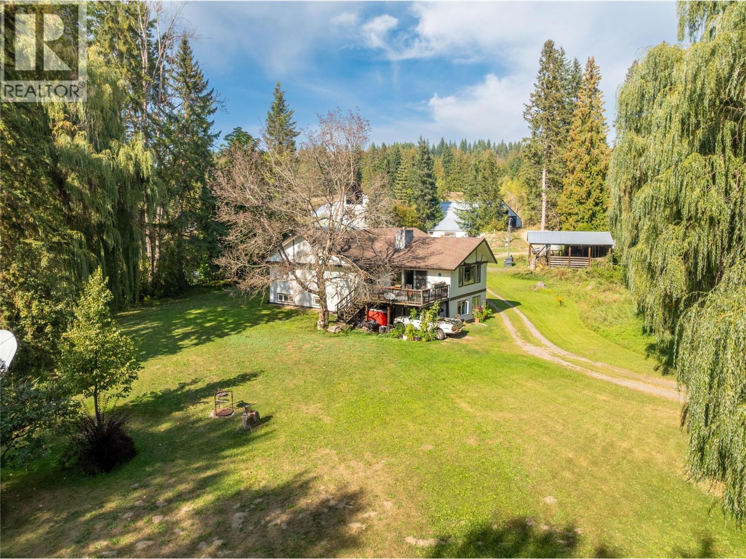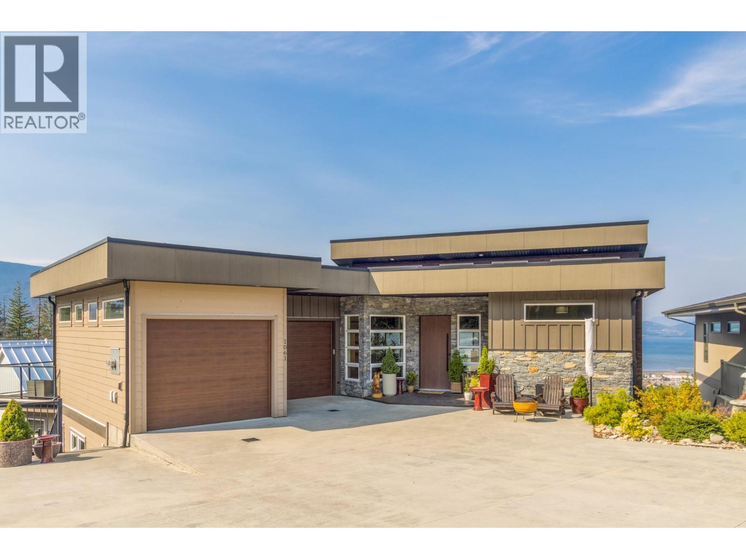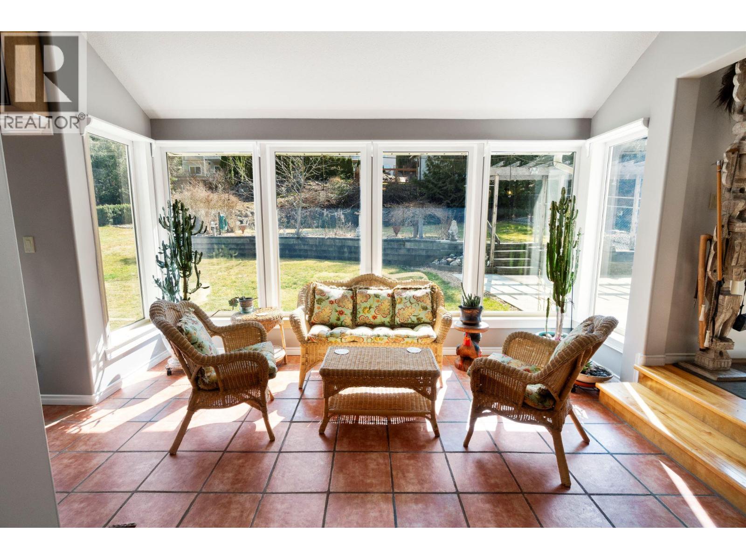- Houseful
- BC
- Salmon Arm
- V1E
- 35 Street Ne Unit 1770
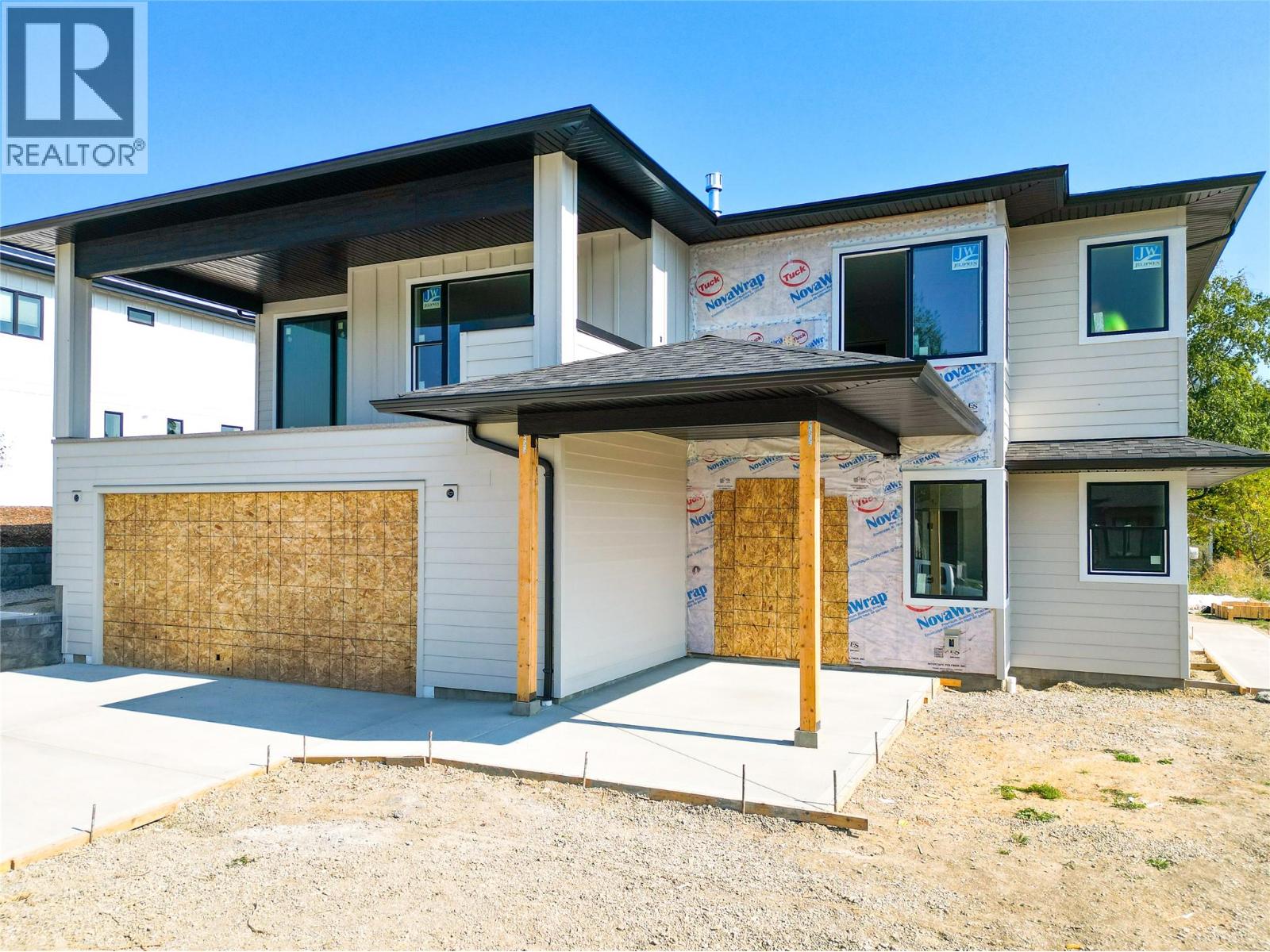
35 Street Ne Unit 1770
35 Street Ne Unit 1770
Highlights
Description
- Home value ($/Sqft)$386/Sqft
- Time on Housefulnew 8 hours
- Property typeSingle family
- Median school Score
- Lot size10,454 Sqft
- Year built2025
- Garage spaces2
- Mortgage payment
Beautiful Brand New Home on Large .24 Acre Lot in Desirable Lamb’s Hill Enjoy modern comfort and stunning mountain views from this spacious, newly built home in the sought-after Northeast neighborhood of Lamb’s Hill. This property offers the perfect space for relaxing and entertaining. Home Highlights: 4 bedrooms plus a den, ideal for growing families with 3 bedrooms on the main level, 3 bathrooms, including a luxurious master suite with a full ensuite and walk-in closet, Bright, open-concept design with large windows flooding the interior with natural light, Modern finishes and stylish details throughout, Comfortable and efficient forced air furnace and AC, Main living area offers a cozy gas fireplace, hardwood floors and custom kitchen. Exterior & Parking: Wide lot frontage provides vehicle access to the rear, offering the potential for a detached garage, secondary suite, or additional parking space, Large double garage with extra room for storage or a workshop, Covered decks at the front and rear (each with natural gas BBQ hook up) and access to the perfect backyard. This spacious, well-appointed home is move-in ready and perfectly situated on a generous lot in a desirable neighborhood. All within a short walk to schools and shopping. Don’t miss this fantastic opportunity! (id:63267)
Home overview
- Cooling Central air conditioning
- Heat type Forced air
- Sewer/ septic Municipal sewage system
- # total stories 2
- # garage spaces 2
- # parking spaces 2
- Has garage (y/n) Yes
- # full baths 3
- # total bathrooms 3.0
- # of above grade bedrooms 4
- Has fireplace (y/n) Yes
- Subdivision Ne salmon arm
- Zoning description Unknown
- Lot dimensions 0.24
- Lot size (acres) 0.24
- Building size 2538
- Listing # 10363670
- Property sub type Single family residence
- Status Active
- Family room 7.544m X 4.953m
Level: Basement - Bedroom 4.191m X 2.896m
Level: Basement - Den 3.048m X 3.454m
Level: Basement - Full bathroom 2.565m X 1.803m
Level: Basement - Bedroom 3.124m X 3.15m
Level: Main - Living room 4.724m X 4.877m
Level: Main - Bathroom (# of pieces - 4) Measurements not available
Level: Main - Primary bedroom 4.039m X 4.674m
Level: Main - Ensuite bathroom (# of pieces - 5) 4.42m X 1.829m
Level: Main - Bedroom 3.124m X 3.15m
Level: Main - Kitchen 4.166m X 4.267m
Level: Main - Dining room 3.2m X 3.658m
Level: Main
- Listing source url Https://www.realtor.ca/real-estate/28896382/1770-35-street-ne-salmon-arm-ne-salmon-arm
- Listing type identifier Idx

$-2,611
/ Month



