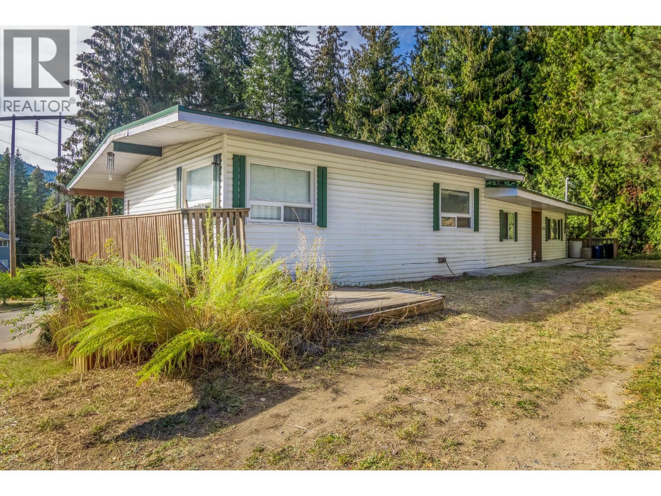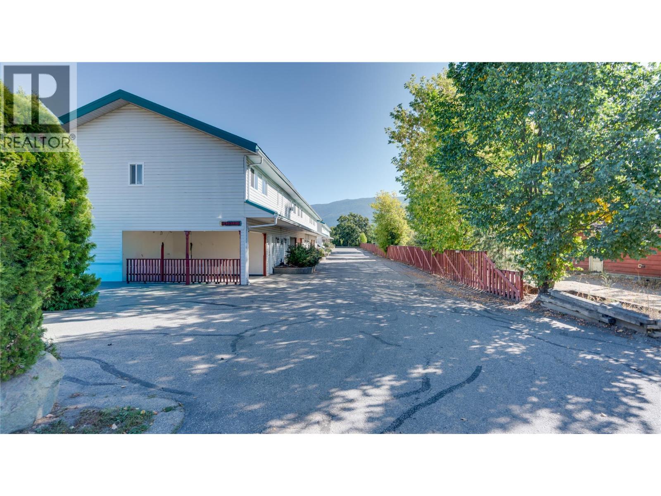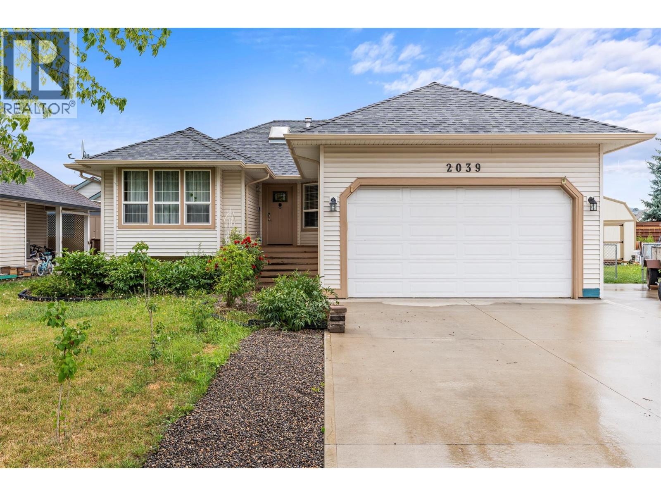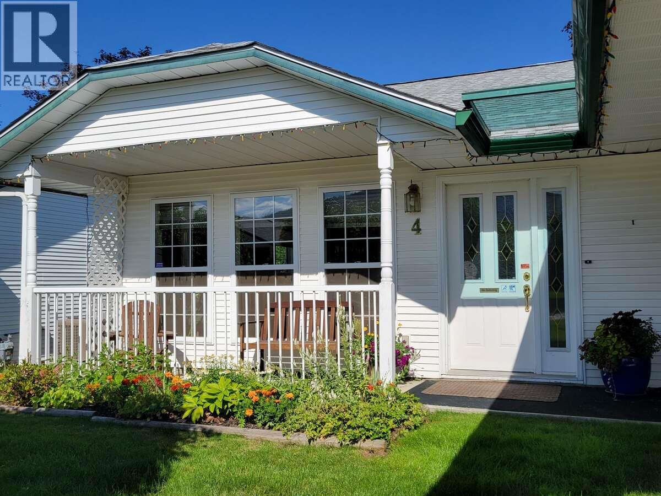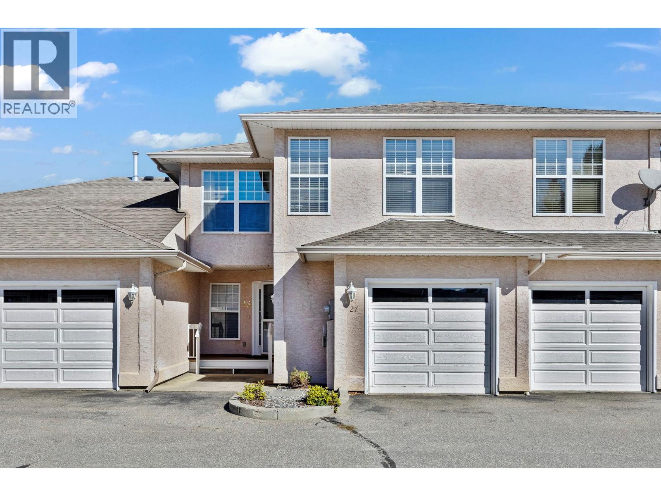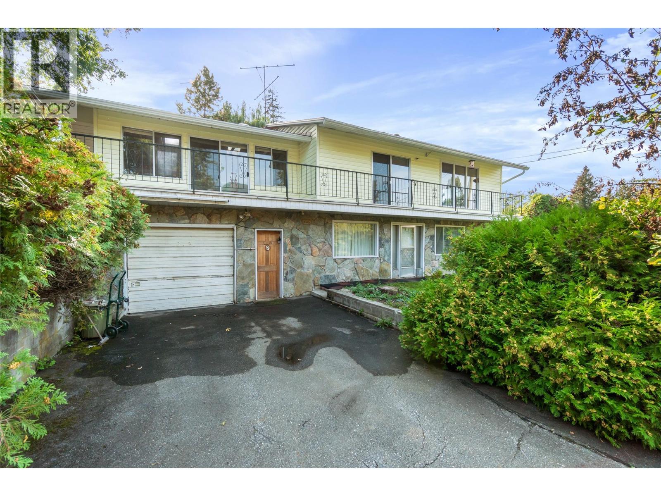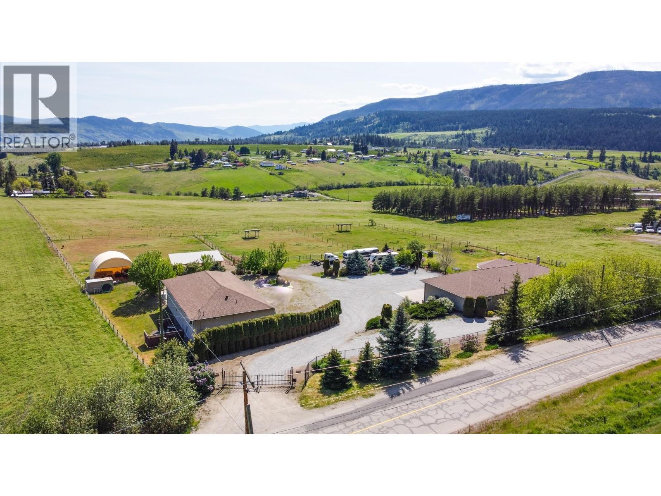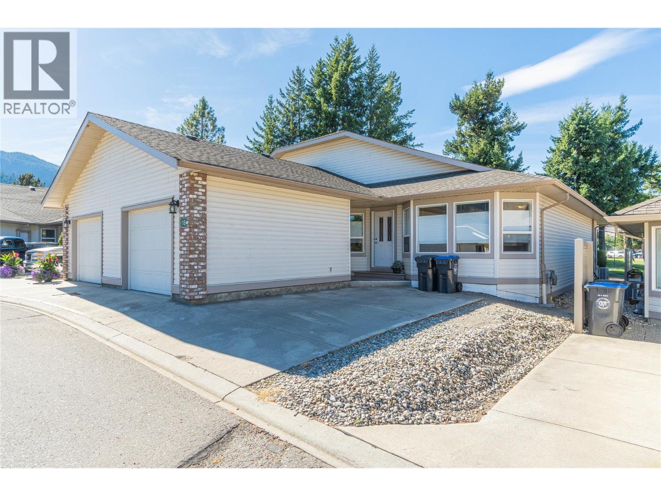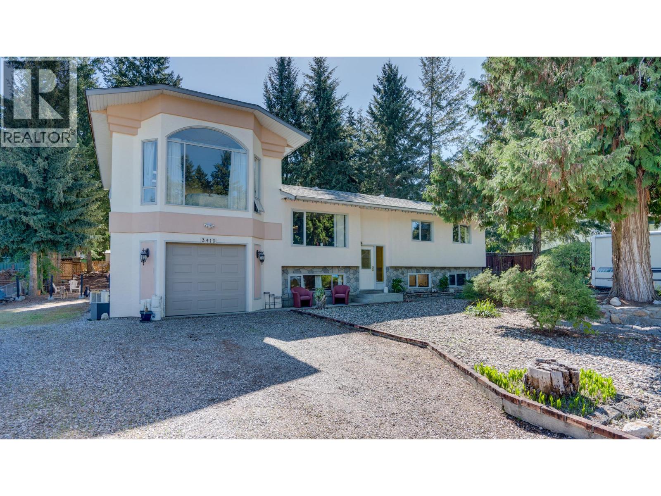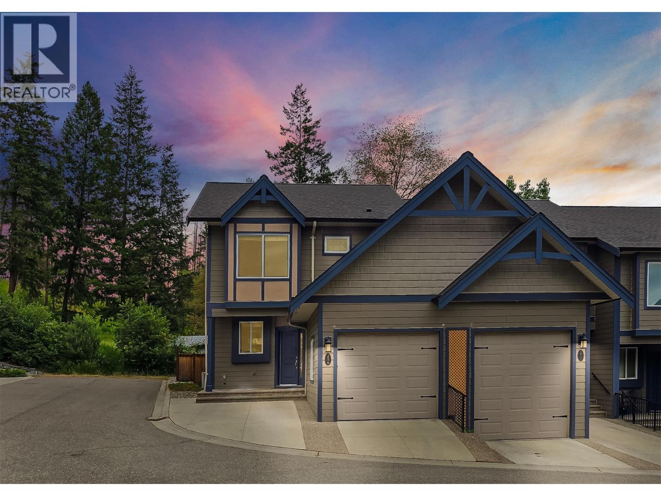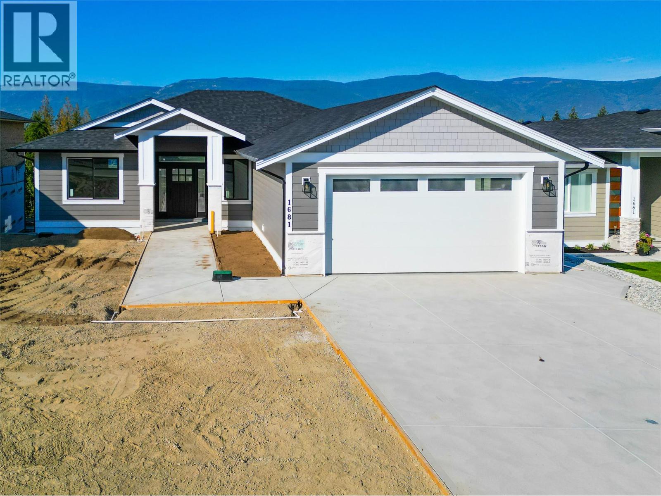- Houseful
- BC
- Salmon Arm
- V1E
- 3820 20th Street Ne Unit 12
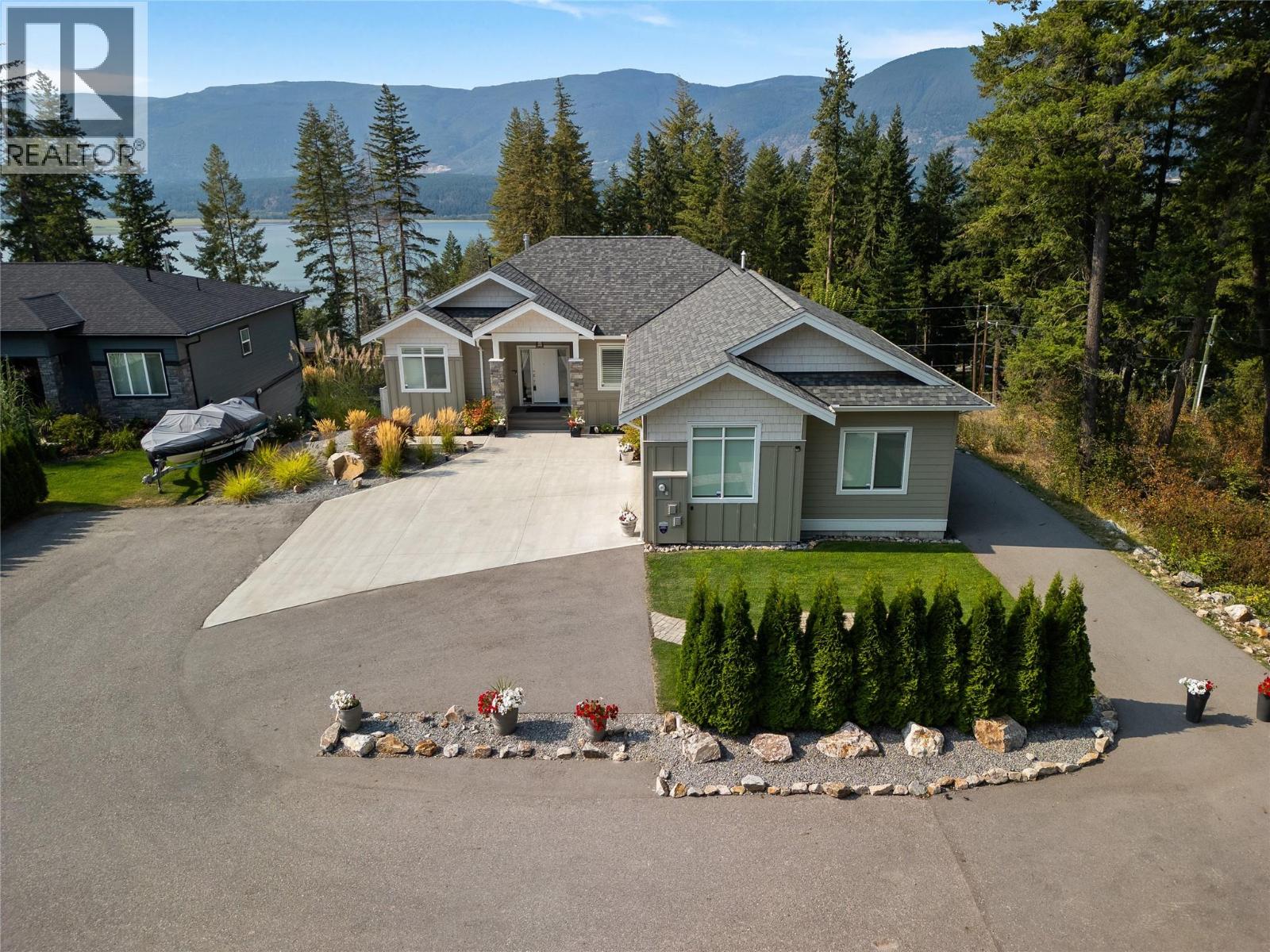
3820 20th Street Ne Unit 12
3820 20th Street Ne Unit 12
Highlights
Description
- Home value ($/Sqft)$373/Sqft
- Time on Housefulnew 2 days
- Property typeSingle family
- StyleRanch
- Median school Score
- Lot size0.25 Acre
- Year built2021
- Garage spaces2
- Mortgage payment
This stunning home in the highly desirable and exclusive North Broadview area, offers a perfect blend of elegance, comfort, and everyday practicality, with meticulous attention to detail evident inside and out. The bright and inviting kitchen features quartz countertops, stainless steel appliances, and a gas range that will impress any home chef, while the seamless flow into the living and dining areas makes it ideal for entertaining, relaxing with family, and enjoying the views. The living room is enhanced by a tray ceiling, cozy gas fireplace, and large picture windows creating warmth throughout. The primary suite is a true retreat, complete with a spacious walk in closet, a second closet, and a luxurious ensuite bathroom featuring a soaker tub, walk in shower, and double vanity. Everyday convenience is built into the design with a large main floor laundry room and a mudroom located directly off the garage. The main home is complete with 3 other bedrooms. Outside, a covered deck offers breathtaking views of Shuswap Lake and Mt. Ida, with a gas BBQ hookup making summer dining effortless. The backyard is fully fenced for privacy, with lush landscaping, and underground irrigation, creating a true retreat right at home. A legal one bedroom suite with its own entrance and laundry provides excellent flexibility, whether for extended family, guests, or as a rental income opportunity, the suite has been finished with the same quality and standards as the main home. This home contains an extensive list of thoughtful upgrades. Additional highlights include an oversized double garage for vehicles, tools, and gear, along with extra paved parking that easily accommodates guests, trailers, or RVs. Nestled in the peaceful North Broadview neighbourhood, this home combines a quiet, private setting on a no thru street, with the convenience of being just minutes from all the amenities of Salmon Arm, offering the perfect balance of luxury, lifestyle, and functionality (id:63267)
Home overview
- Cooling Central air conditioning
- Heat type Forced air, see remarks
- Sewer/ septic Municipal sewage system
- # total stories 2
- # garage spaces 2
- # parking spaces 6
- Has garage (y/n) Yes
- # full baths 4
- # total bathrooms 4.0
- # of above grade bedrooms 5
- Has fireplace (y/n) Yes
- Subdivision Ne salmon arm
- Zoning description Unknown
- Directions 2049040
- Lot dimensions 0.25
- Lot size (acres) 0.25
- Building size 3421
- Listing # 10362952
- Property sub type Single family residence
- Status Active
- Kitchen 4.013m X 1.981m
- Bedroom 4.089m X 3.353m
- Full bathroom 1.6m X 2.769m
- Dining room 4.013m X 2.057m
- Recreational room 6.452m X 7.214m
Level: Basement - Utility 1.803m X 2.642m
Level: Basement - Bathroom (# of pieces - 4) 2.362m X 2.464m
Level: Basement - Bedroom 3.353m X 4.293m
Level: Basement - Bedroom 3.048m X 3.886m
Level: Main - Living room 6.223m X 4.572m
Level: Main - Primary bedroom 4.267m X 3.658m
Level: Main - Other 10.389m X 7.01m
Level: Main - Bedroom 3.048m X 3.861m
Level: Main - Laundry 1.981m X 2.718m
Level: Main - Foyer 1.702m X 2.515m
Level: Main - Kitchen 4.089m X 2.896m
Level: Main - Mudroom 3.048m X 2.438m
Level: Main - Bathroom (# of pieces - 4) 1.829m X 2.718m
Level: Main - Dining room 3.48m X 3.378m
Level: Main - Ensuite bathroom (# of pieces - 5) 4.039m X 3.658m
Level: Main
- Listing source url Https://www.realtor.ca/real-estate/28896387/3820-20th-street-ne-unit-12-salmon-arm-ne-salmon-arm
- Listing type identifier Idx

$-3,324
/ Month

