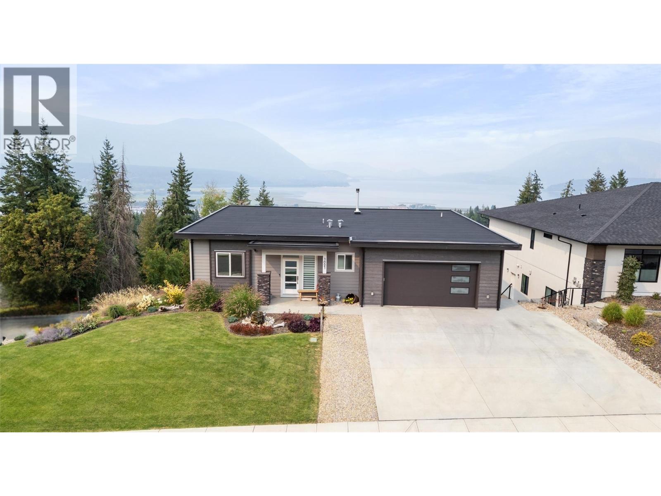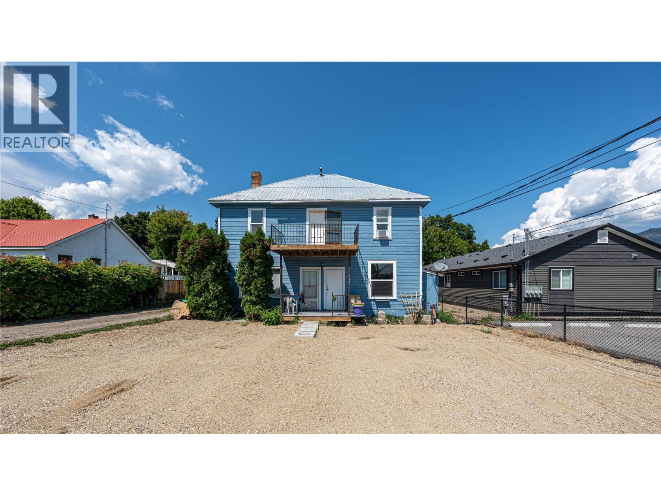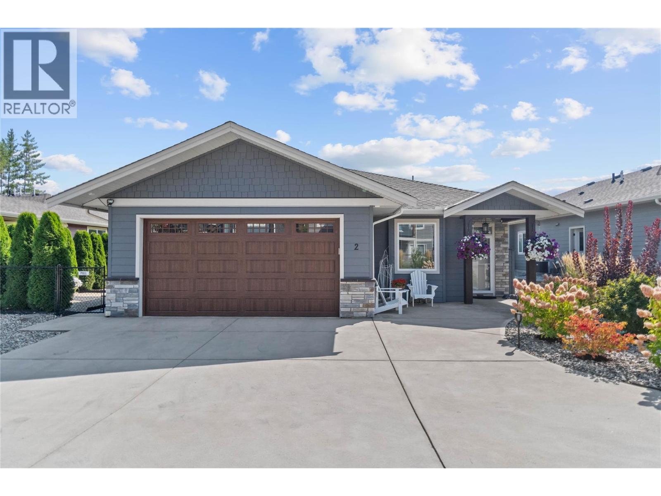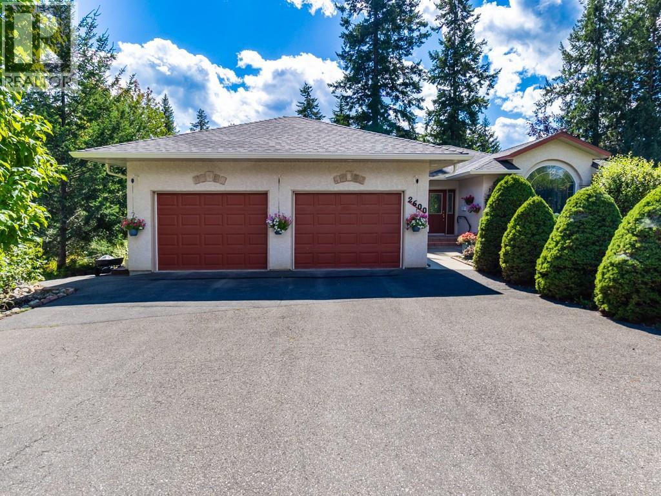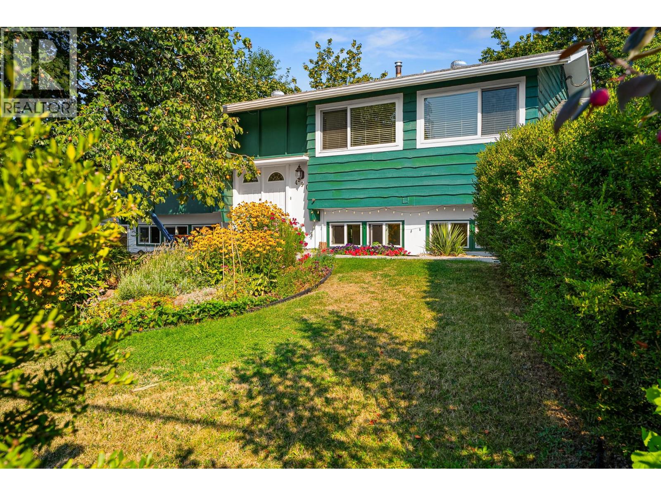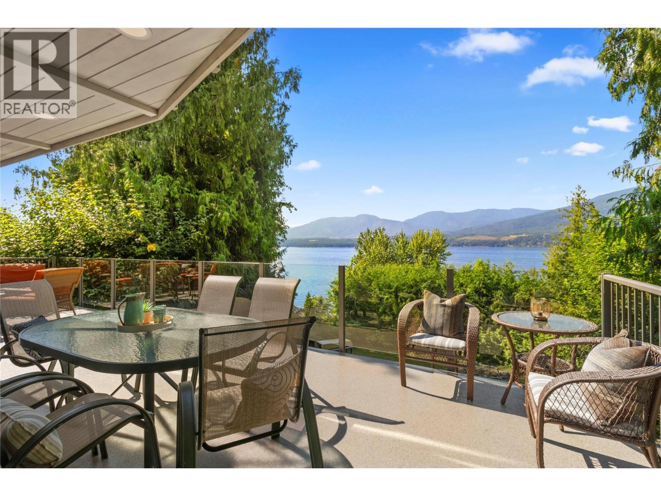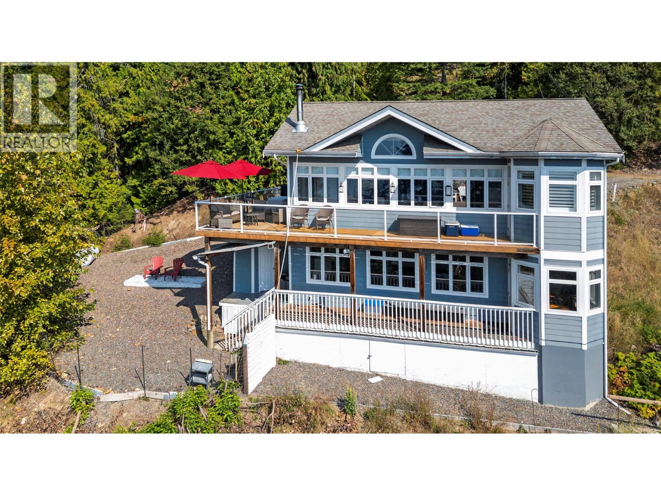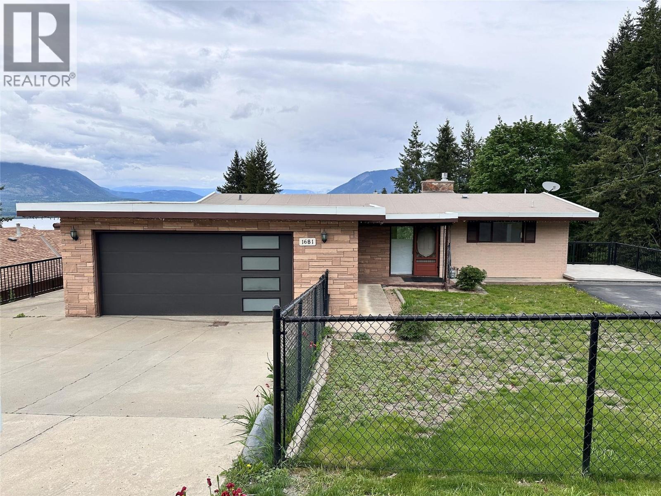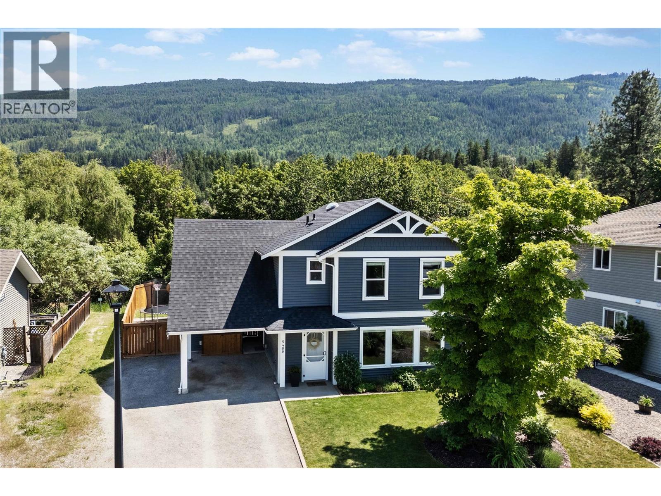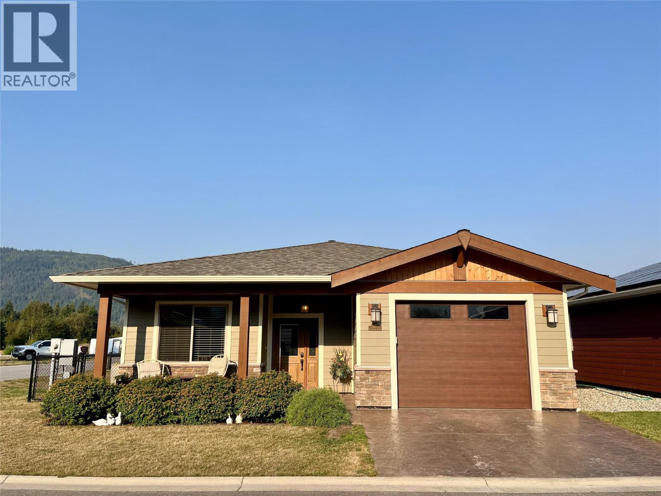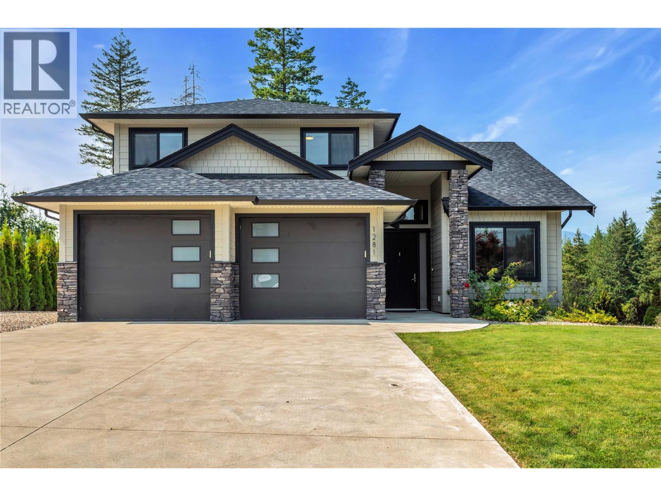- Houseful
- BC
- Salmon Arm
- V1E
- 4 Avenue Ne Unit 2530
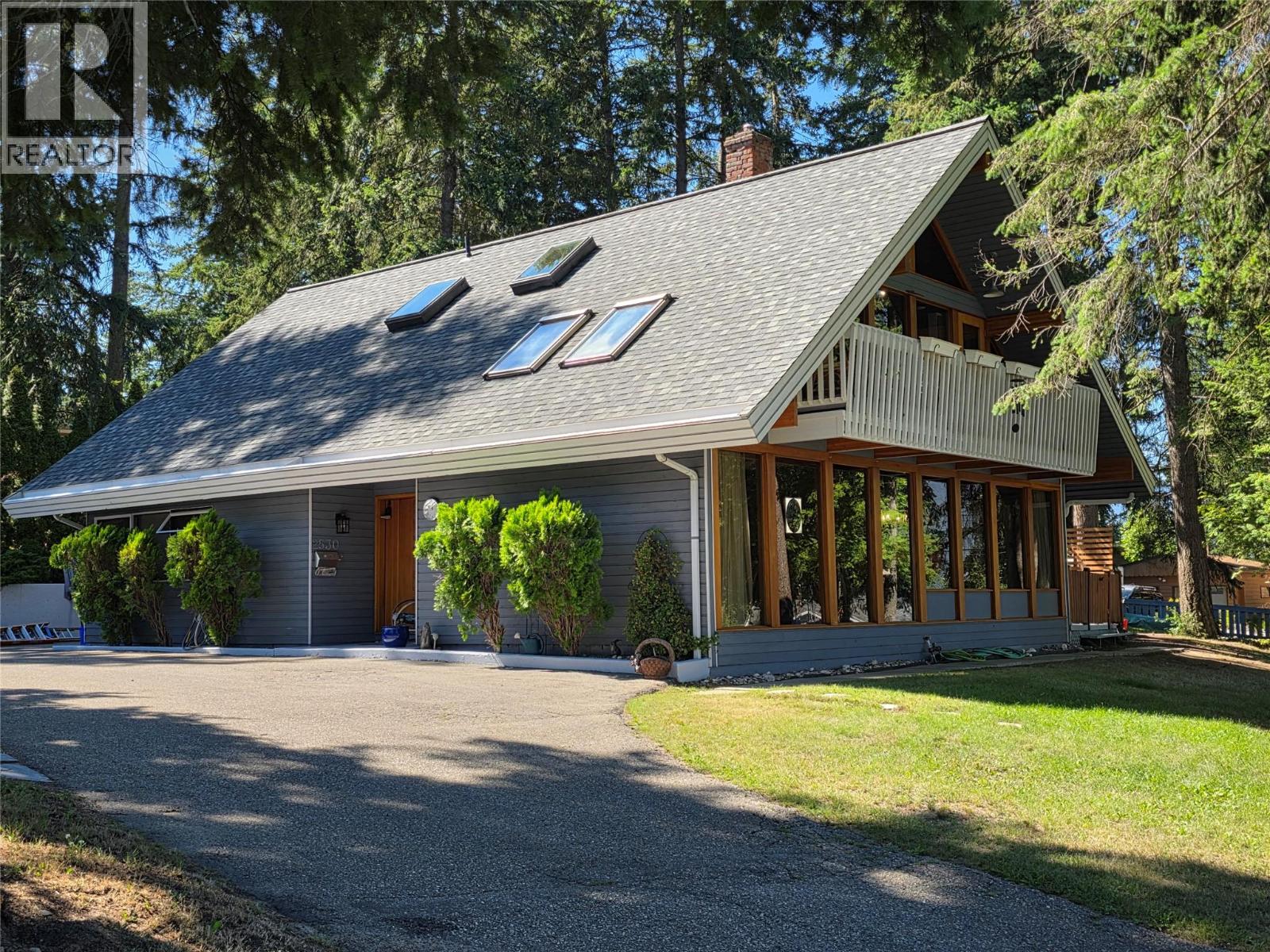
Highlights
Description
- Home value ($/Sqft)$300/Sqft
- Time on Houseful8 days
- Property typeSingle family
- StyleOther
- Median school Score
- Lot size0.43 Acre
- Year built1980
- Garage spaces2
- Mortgage payment
Tucked into the quiet Sherwood Forest neighbourhood, this custom home at 2530 4 Avenue NE, Salmon Arm, offers a rare blend of space, views, and versatility. With over 3,700 square feet of finished space on nearly half an acre, the home features a main residence with three bedrooms, a den, and generous living areas oriented to capture sweeping views of Mt. Bastion and glimpses of Shuswap Lake. A converted indoor pool now serves as a two-bedroom suite with a long-term great tenant in place (who would love to stay) is the perfect mortgage helper or space for extended family. The large lot offers privacy and room to breathe, while nearby schools, parks, and amenities are just minutes away. Inside, a newer kitchen and natural gas fireplace add comfort and functionality, and a bonus room above the double garage provides flexible space for a studio, playroom, or office. Whether for multigenerational living, income potential, or simply space to grow, this home invites its next chapter. (id:63267)
Home overview
- Cooling Central air conditioning
- Heat type Forced air
- Sewer/ septic Municipal sewage system
- # total stories 2
- Roof Unknown
- Fencing Fence
- # garage spaces 2
- # parking spaces 2
- Has garage (y/n) Yes
- # full baths 3
- # half baths 1
- # total bathrooms 4.0
- # of above grade bedrooms 5
- Flooring Carpeted, hardwood, linoleum, tile
- Subdivision Ne salmon arm
- View Lake view, mountain view
- Zoning description Residential
- Lot desc Underground sprinkler
- Lot dimensions 0.43
- Lot size (acres) 0.43
- Building size 3529
- Listing # 10360238
- Property sub type Single family residence
- Status Active
- Bedroom 4.191m X 4.14m
- Kitchen 5.182m X 2.388m
- Bedroom 4.216m X 3.353m
- Dining room 2.896m X 3.835m
- Living room 8.077m X 5.258m
- Bedroom 5.842m X 4.039m
Level: 2nd - Bathroom (# of pieces - 4) 2.057m X 2.311m
Level: 2nd - Other 5.791m X 3.962m
Level: 2nd - Family room 4.597m X 6.325m
Level: 2nd - Bedroom 3.683m X 4.47m
Level: 2nd - Laundry 1.676m X 2.54m
Level: Main - Other 6.528m X 8.738m
Level: Main - Primary bedroom 3.683m X 5.893m
Level: Main - Living room 4.623m X 5.918m
Level: Main - Kitchen 6.833m X 4.039m
Level: Main - Dining room 3.353m X 4.953m
Level: Main - Bathroom (# of pieces - 2) 2.007m X 1.575m
Level: Main - Mudroom 1.702m X 3.124m
Level: Main - Ensuite bathroom (# of pieces - 4) 2.057m X 2.489m
Level: Main - Foyer 2.464m X 4.801m
Level: Main
- Listing source url Https://www.realtor.ca/real-estate/28787963/2530-4-avenue-ne-salmon-arm-ne-salmon-arm
- Listing type identifier Idx

$-2,827
/ Month

