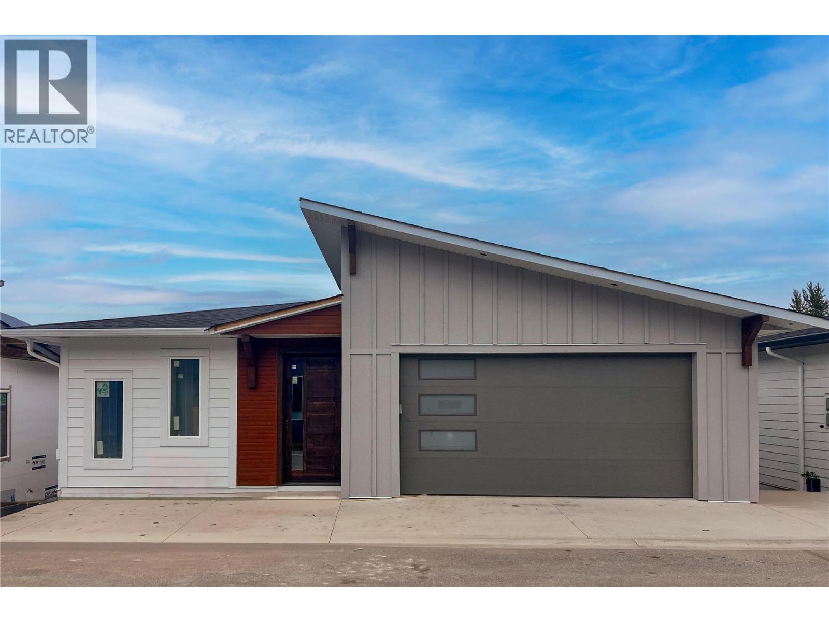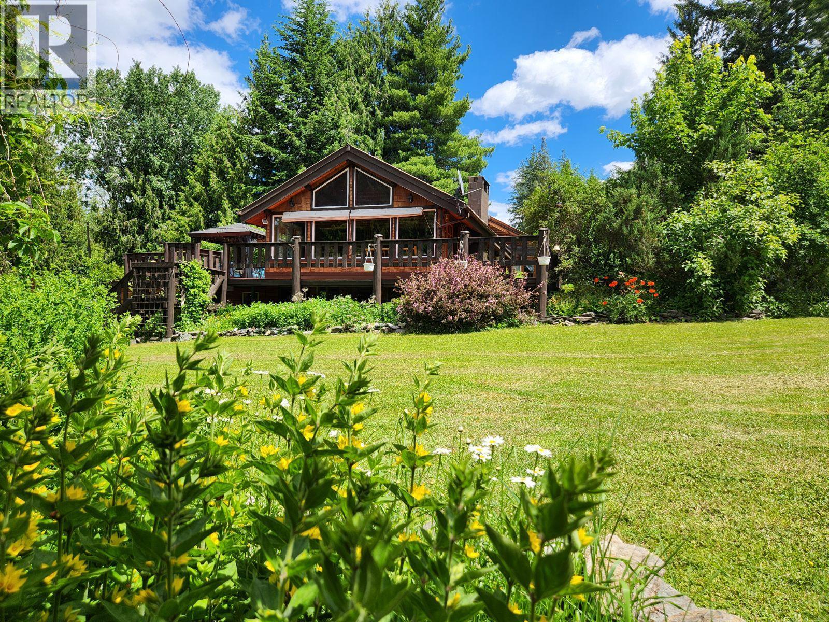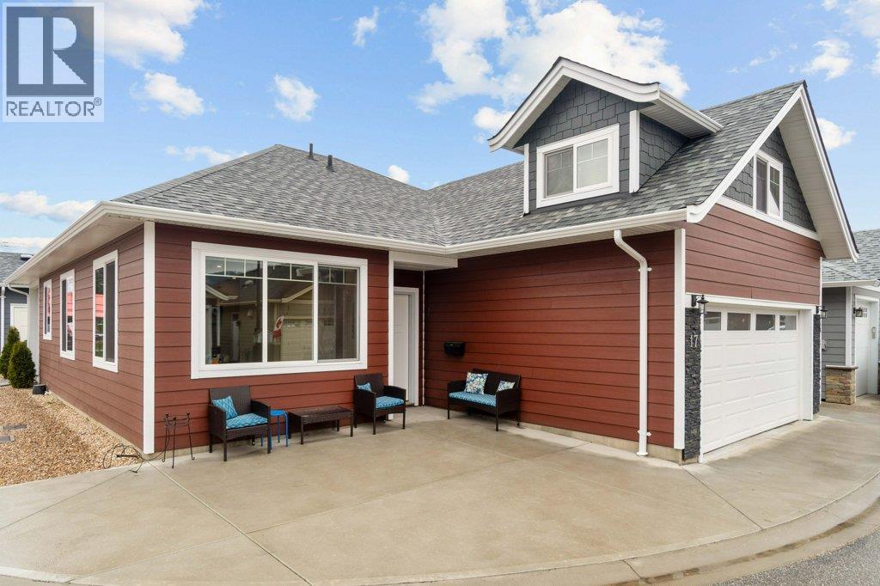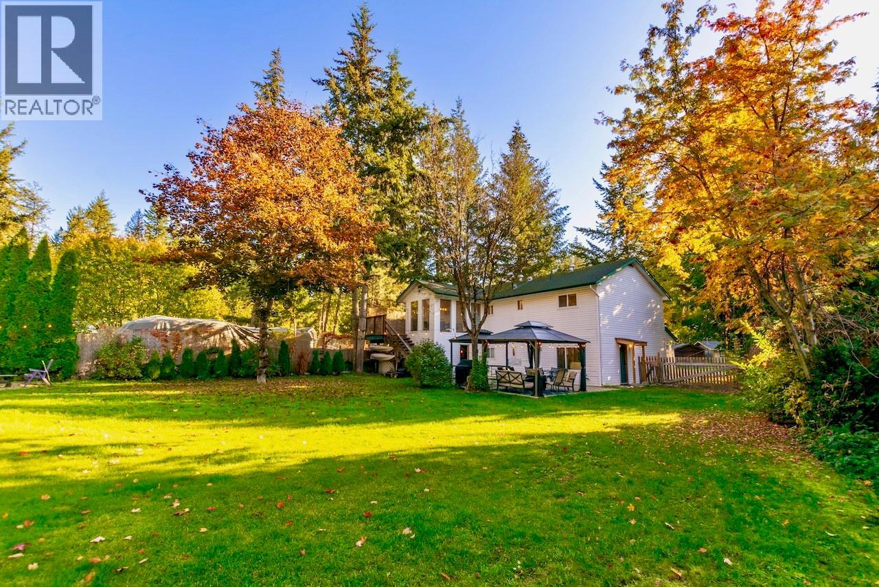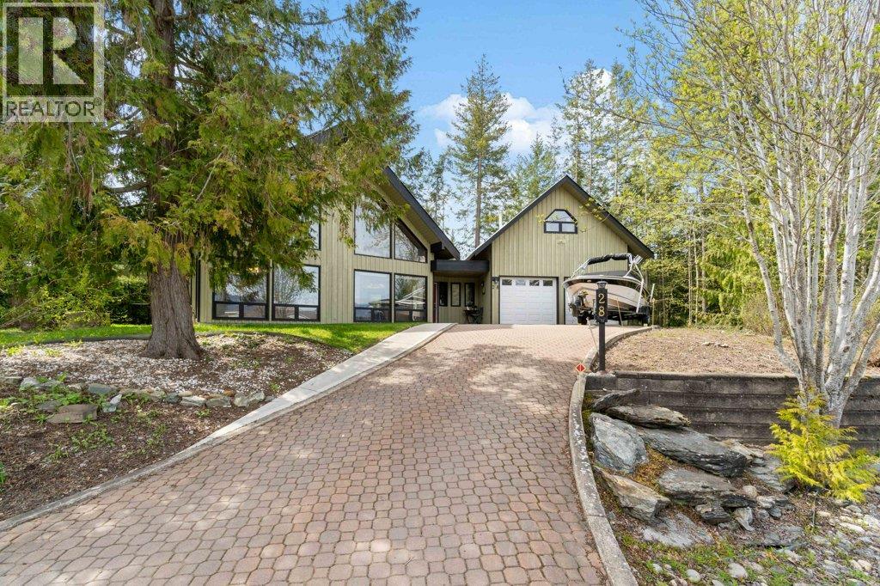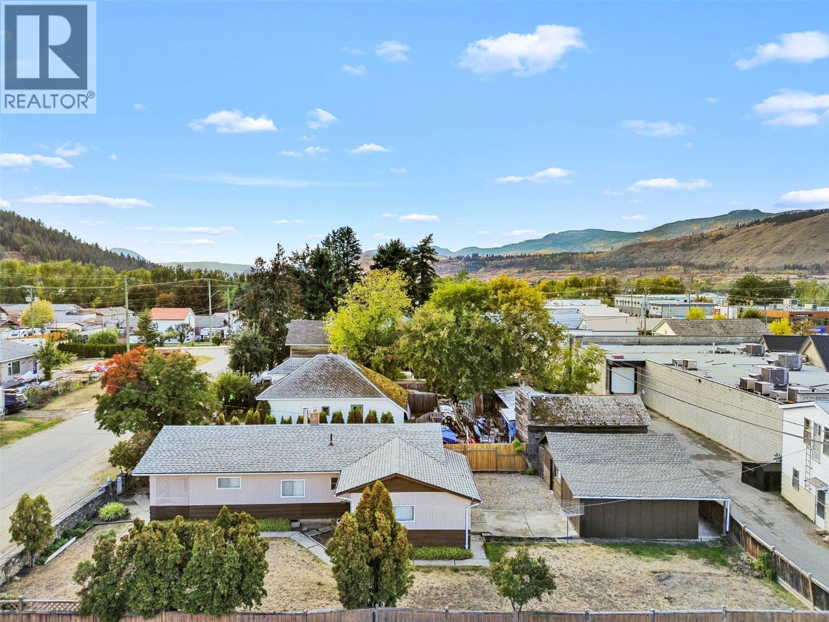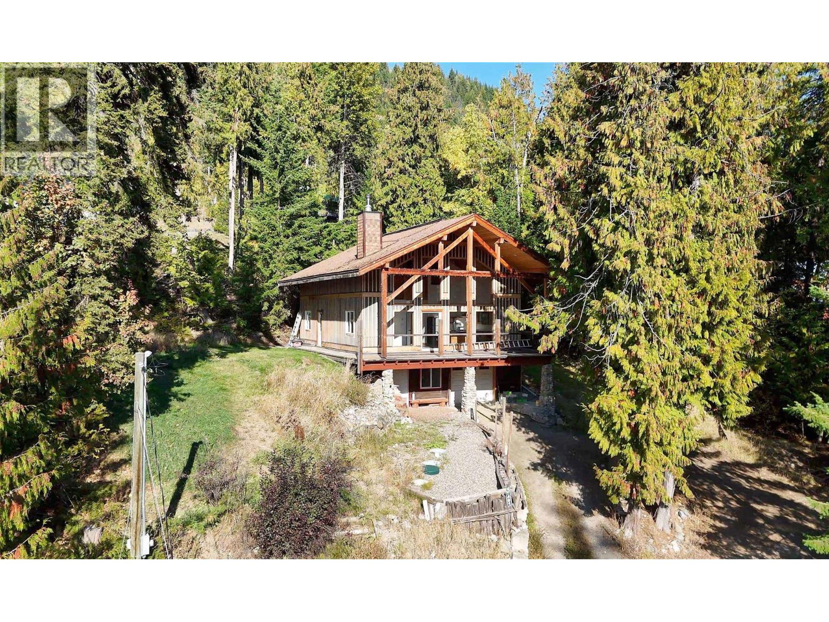- Houseful
- BC
- Salmon Arm
- V1E
- 44 Avenue Nw Unit 4501
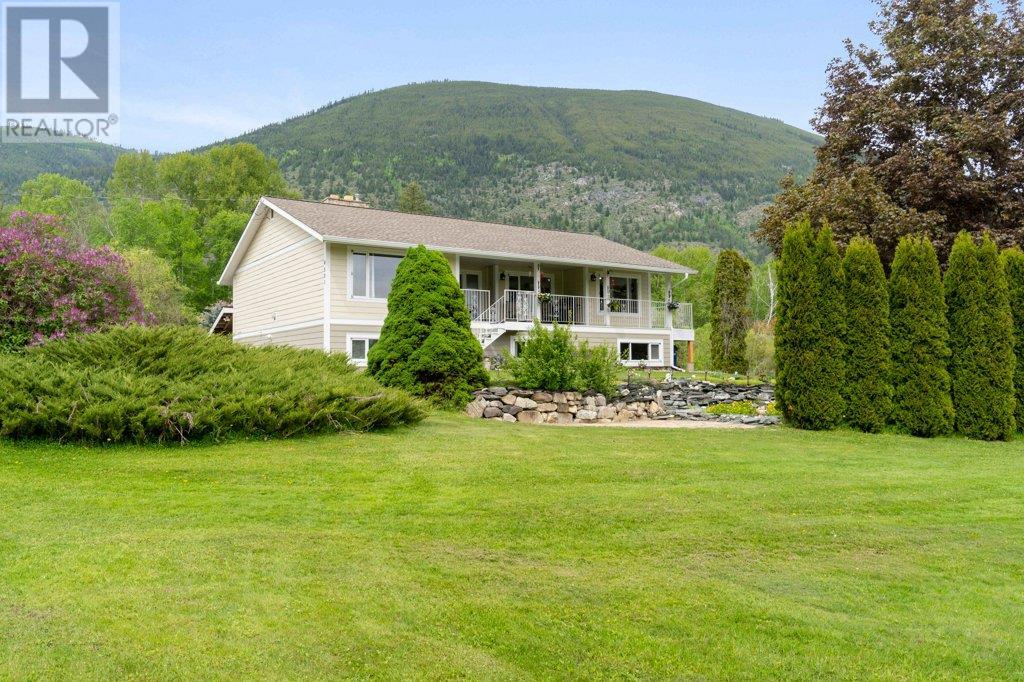
44 Avenue Nw Unit 4501
44 Avenue Nw Unit 4501
Highlights
Description
- Home value ($/Sqft)$361/Sqft
- Time on Houseful162 days
- Property typeSingle family
- Lot size5.37 Acres
- Year built1977
- Mortgage payment
Rural living & close to town! Welcome to this beautiful 6 bedroom/2 bathroom home nestled away on 5.37 stunning acres on a no-thru road in Gleneden. From the second you enter this property, you will be amazed by the stunning views, privacy, craftsmanship, flat usable land and fertile soil. On the main floor, you will find a lovely layout which features a kitchen with newer appliances, lovely living room w/fireplace, 2 spare bedrooms, a full bathroom and a spacious primary bedroom featuring a private balcony, 3 piece ensuite and walk-in-closet. Sit on the deck and enjoy the lovely views of the pond, lake and mountains surrounding you. Recent updates to the home include an addition for the carport, newer roof, hardie board siding, furnace, hot water tank, gutters and windows. Downstairs features lots of room for family with 3 additional bedrooms, 2 large rec rooms and storage. Explore the potential for an in-law suite! Come with your ideas to this property, it would make an ideal location for a hobby farm with small animals and growing vegetables and flowers. The 32 x 32 shop with a 24 x 20 addition has power and makes an ideal location for equipment storage and a place for little projects. Being only 7 minutes to town, this home blends the perfect combination of rural life and convenience. Come view this property for yourself and you will be amazed with all that it offers. (id:55581)
Home overview
- Heat type Forced air
- Sewer/ septic Septic tank
- # total stories 2
- Has garage (y/n) Yes
- # full baths 2
- # total bathrooms 2.0
- # of above grade bedrooms 6
- Subdivision Nw salmon arm
- Zoning description Unknown
- Directions 1733062
- Lot dimensions 5.37
- Lot size (acres) 5.37
- Building size 3742
- Listing # 10347524
- Property sub type Single family residence
- Status Active
- Storage 1.6m X 3.454m
Level: Lower - Bedroom 2.718m X 4.369m
Level: Lower - Storage 2.642m X 1.524m
Level: Lower - Bedroom 2.743m X 3.581m
Level: Lower - Bedroom 3.785m X 5.029m
Level: Lower - Utility 3.531m X 7.341m
Level: Lower - Family room 5.029m X 8.839m
Level: Lower - Recreational room 8.331m X 7.036m
Level: Lower - Bathroom (# of pieces - 4) 3.15m X 2.083m
Level: Main - Living room 6.553m X 4.394m
Level: Main - Primary bedroom 6.655m X 5.232m
Level: Main - Dining room 3.785m X 3.175m
Level: Main - Foyer 1.448m X 3.404m
Level: Main - Ensuite bathroom (# of pieces - 3) 2.413m X 3.556m
Level: Main - Bedroom 4.191m X 3.073m
Level: Main - Kitchen 3.785m X 3.175m
Level: Main - Bedroom 3.124m X 2.997m
Level: Main
- Listing source url Https://www.realtor.ca/real-estate/28300988/4501-44-avenue-nw-salmon-arm-nw-salmon-arm
- Listing type identifier Idx

$-3,600
/ Month






