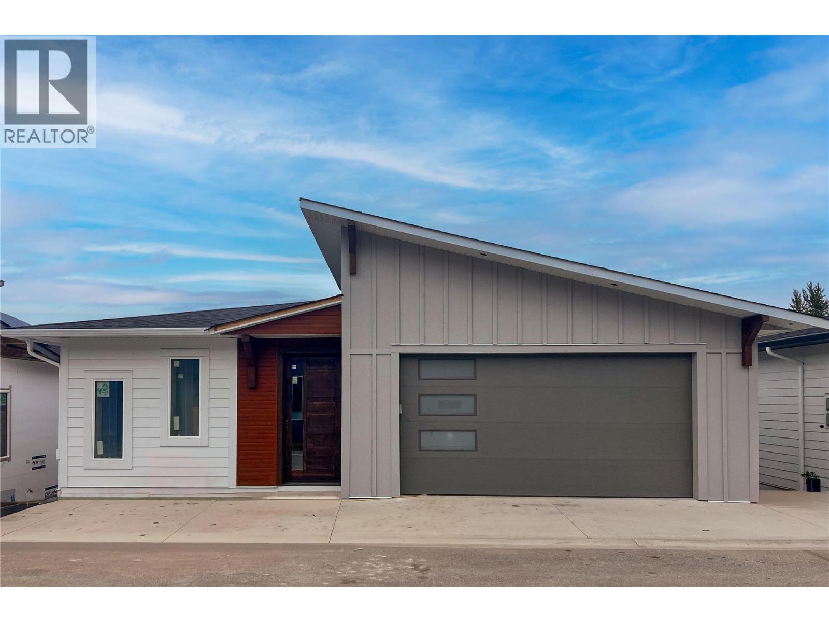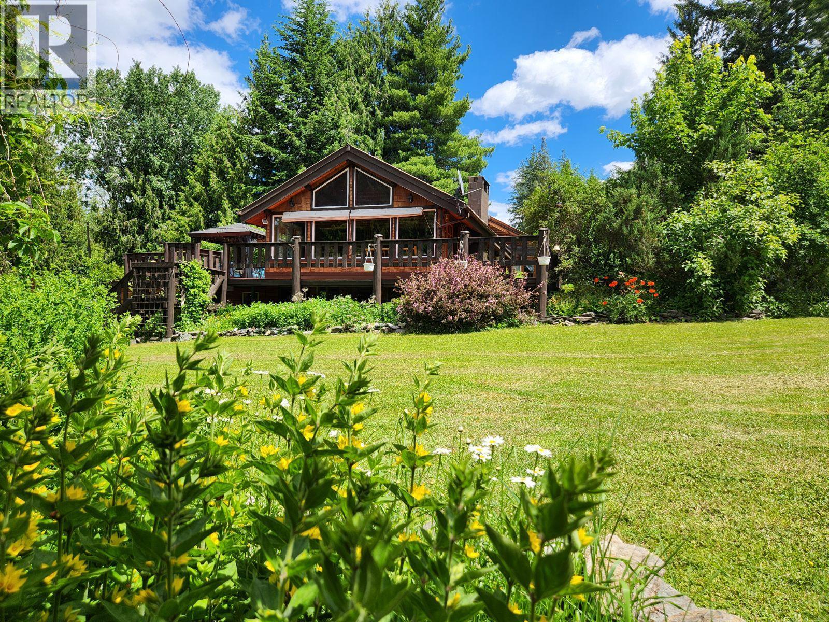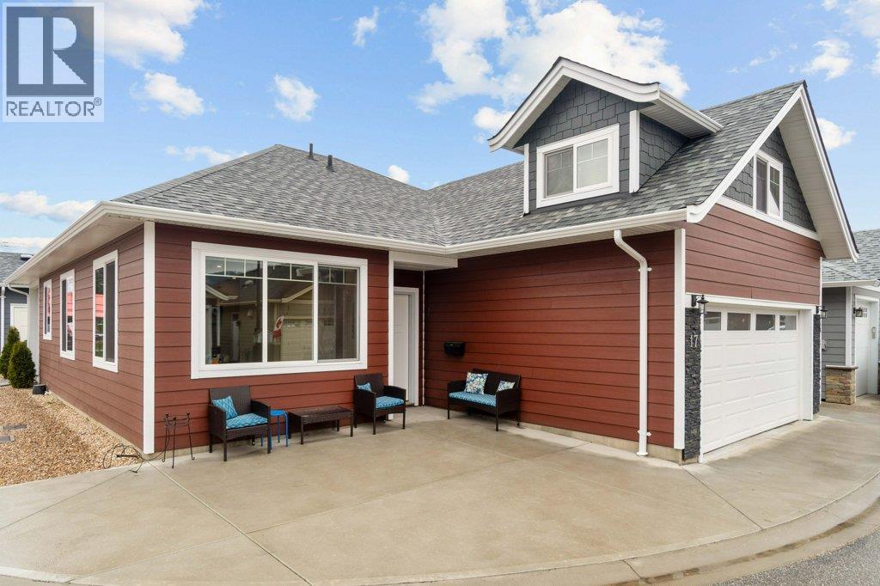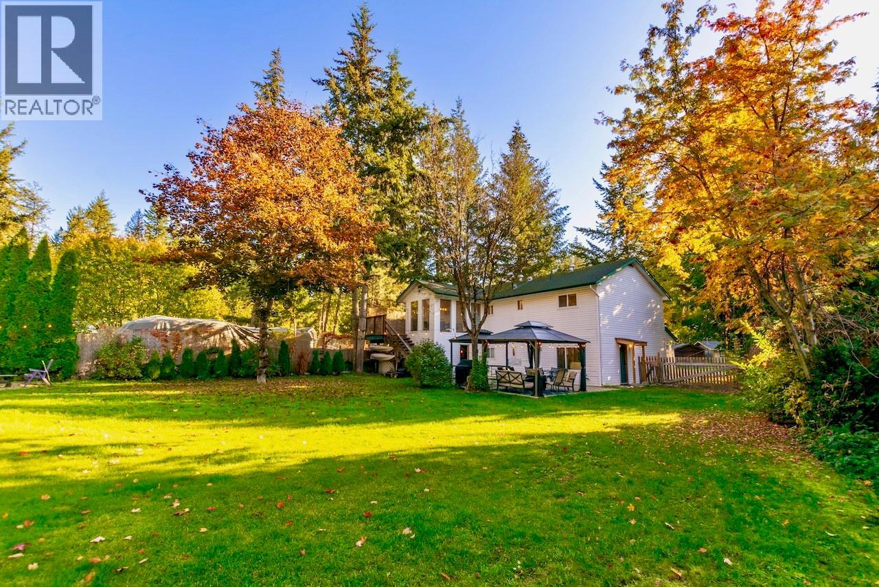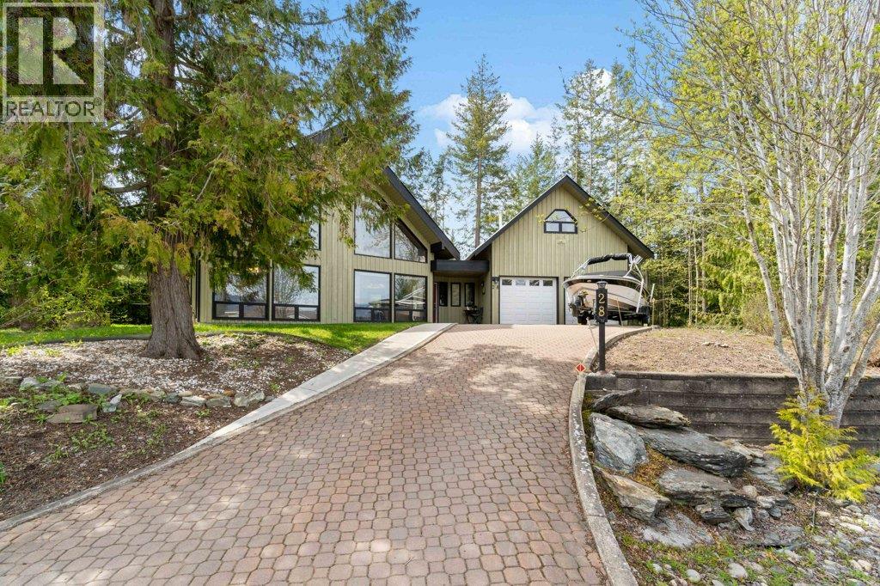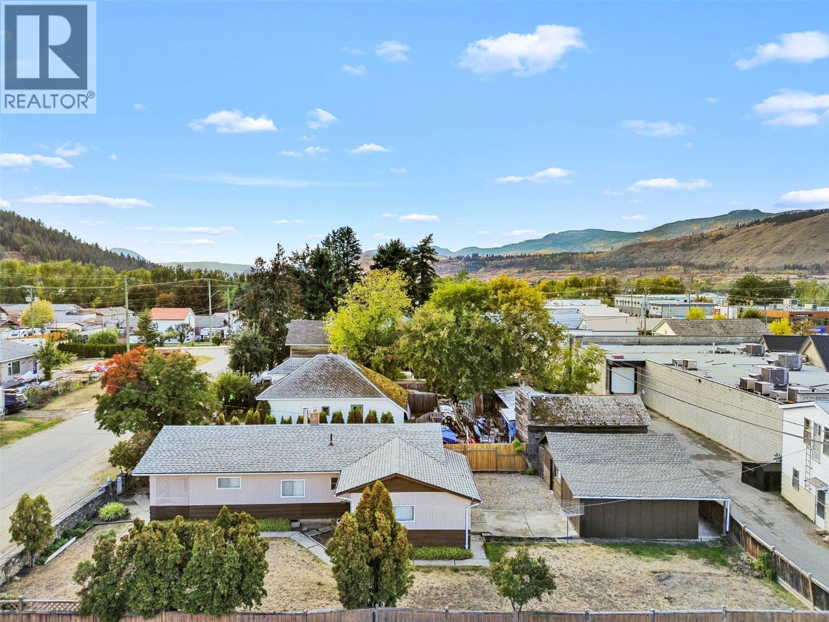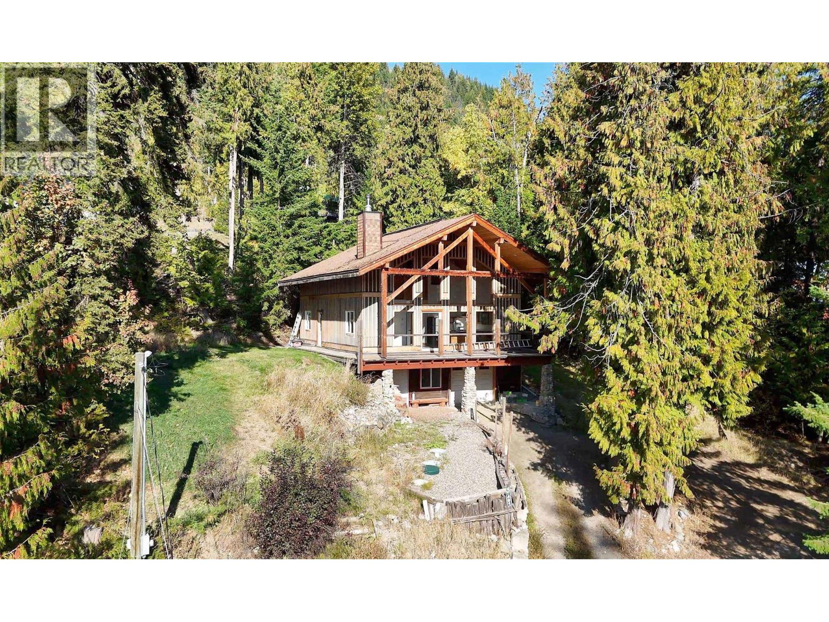- Houseful
- BC
- Salmon Arm
- V1E
- 45 Street Sw Unit 4900
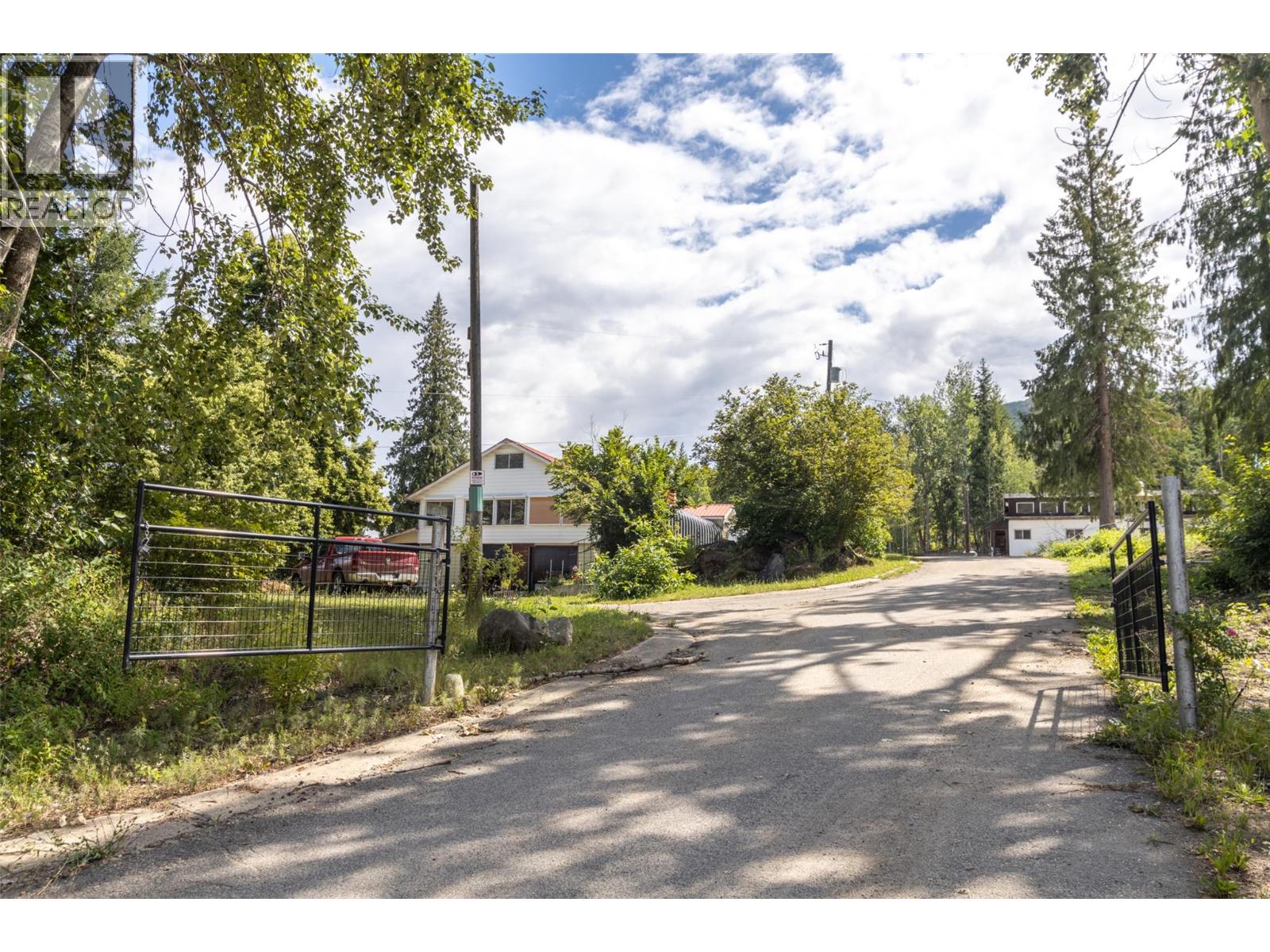
Highlights
Description
- Home value ($/Sqft)$418/Sqft
- Time on Houseful89 days
- Property typeSingle family
- Median school Score
- Lot size10 Acres
- Year built1973
- Garage spaces8
- Mortgage payment
2900 finished square feet, 4 bedroom plus den rancher with a daylight basement on 10 acres, includes a 1 bedroom suite that could be 3-bedrooms with windows added, a 4000 square foot shop with its own meter, a detached 30 x 32 shop/man cave on 10 acres that offers a wonderful view. Main floor has spacious rooms, an attached solarium, and primary bedroom with updated ensuite. Lower level has a brand new suite, currently 1-bedroom planned to add a couple of windows and could be a 3-bedroom or 2 plus den suite. Detached deluxe updated 4000 square foot shop, with new electrical and insulation, 2 overhead doors and plumbed for a washroom would be great for parking equipment, car collection RV's or as works shop. Detached 30 x 32 shop/man cave that is insulated and has power. (id:63267)
Home overview
- Cooling Central air conditioning
- Heat type Forced air
- Sewer/ septic Septic tank
- # total stories 2
- # garage spaces 8
- # parking spaces 8
- Has garage (y/n) Yes
- # full baths 3
- # total bathrooms 3.0
- # of above grade bedrooms 5
- Subdivision Sw salmon arm
- Zoning description Unknown
- Directions 2191863
- Lot dimensions 10
- Lot size (acres) 10.0
- Building size 2990
- Listing # 10356799
- Property sub type Single family residence
- Status Active
- Kitchen 3.861m X 7.493m
- Other 4.826m X 3.962m
- Full bathroom 1.93m X 3.378m
- Living room 3.861m X 5.182m
- Bedroom 3.15m X 3.988m
- Bedroom 4.064m X 3.988m
- Laundry 2.591m X 3.861m
Level: Basement - Full bathroom 1.397m X 2.362m
Level: Main - Other 10.77m X 3.2m
Level: Main - Ensuite bathroom (# of pieces - 3) 2.184m X 1.575m
Level: Main - Primary bedroom 3.073m X 4.013m
Level: Main - Bedroom 3.861m X 2.997m
Level: Main - Dining room 4.191m X 4.039m
Level: Main - Other 3.2m X 4.039m
Level: Main - Kitchen 4.039m X 2.819m
Level: Main - Living room 5.817m X 4.166m
Level: Main - Bedroom 3.759m X 2.997m
Level: Main - Other 21.488m X 10.897m
Level: Main
- Listing source url Https://www.realtor.ca/real-estate/28648876/4900-45-street-sw-salmon-arm-sw-salmon-arm
- Listing type identifier Idx

$-3,333
/ Month





