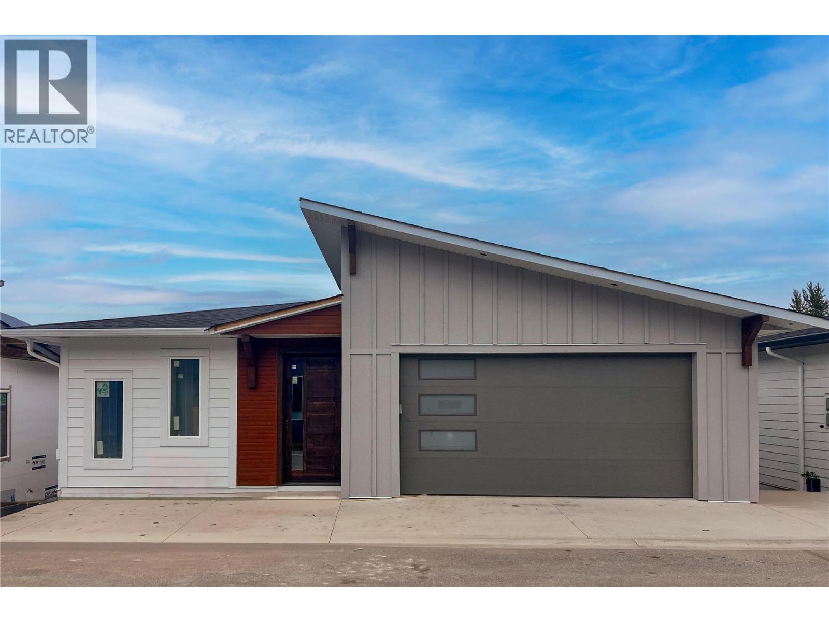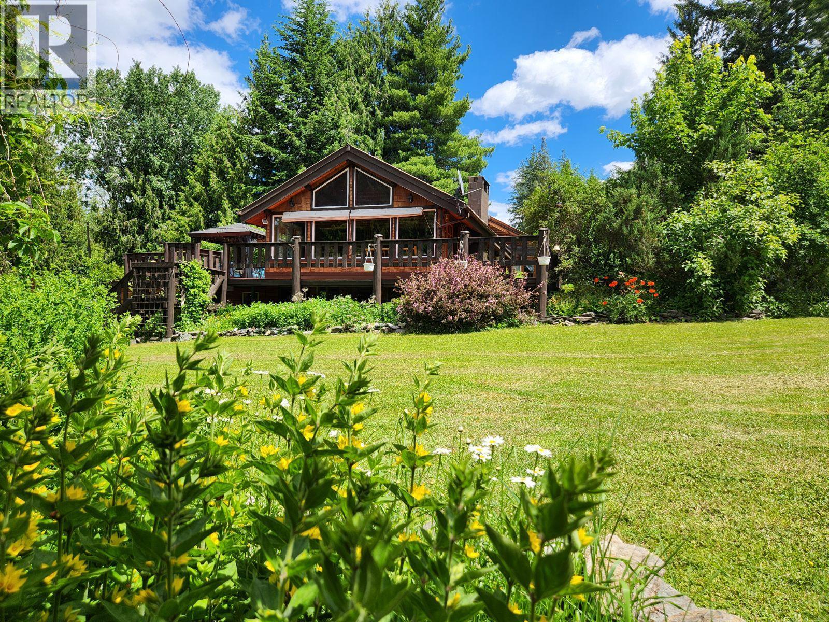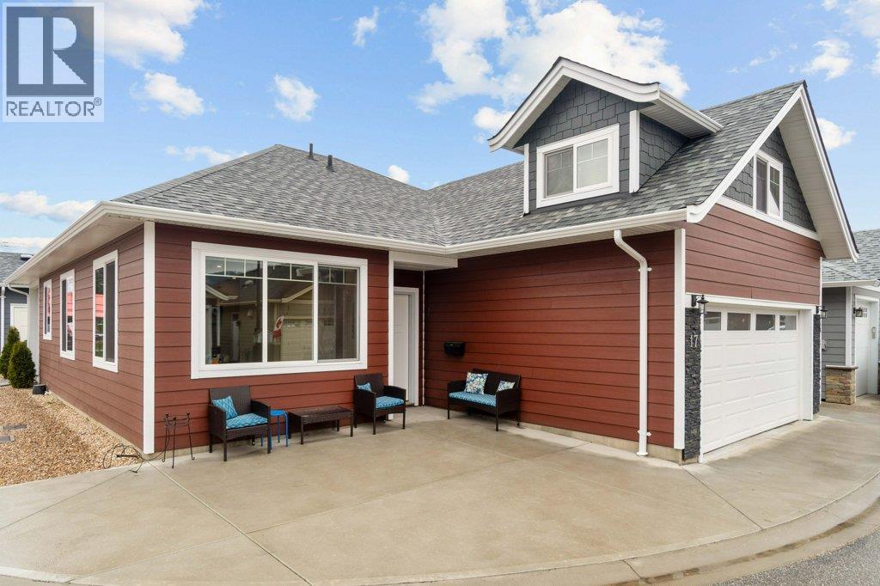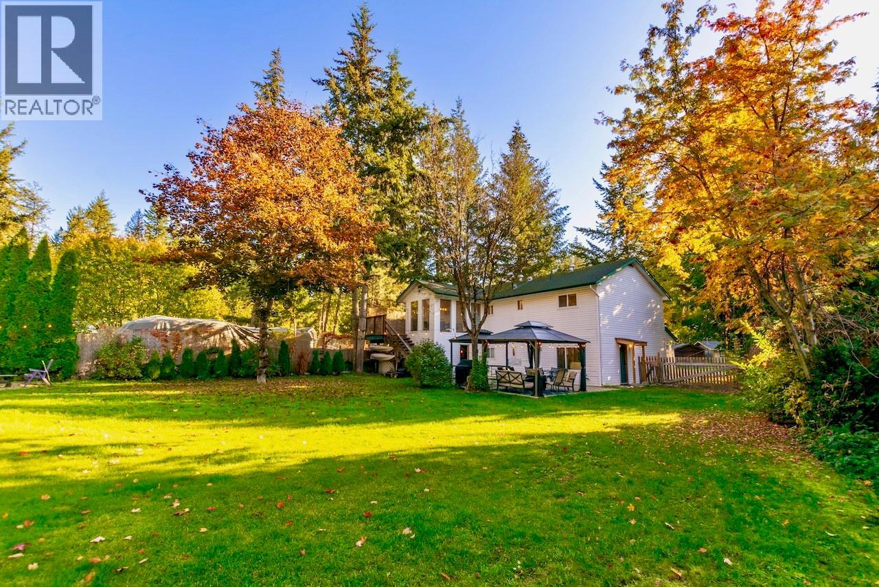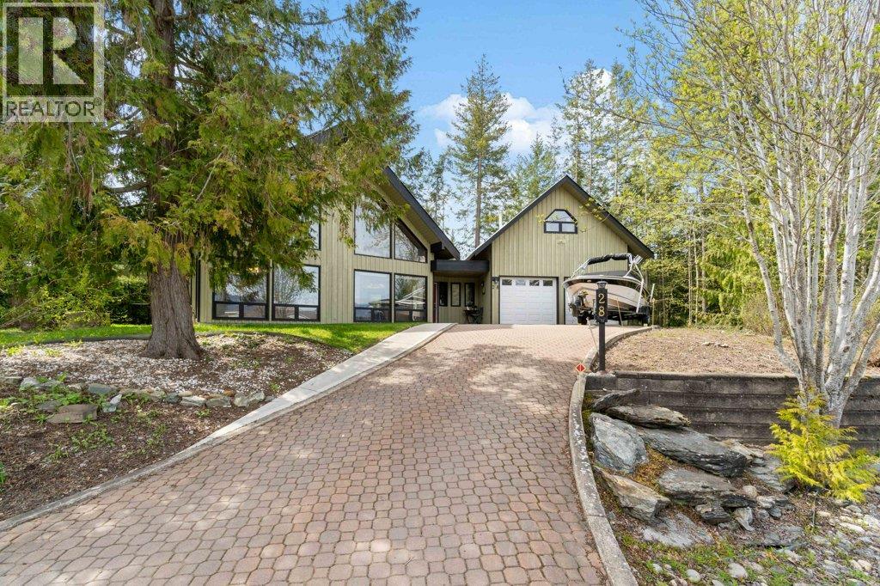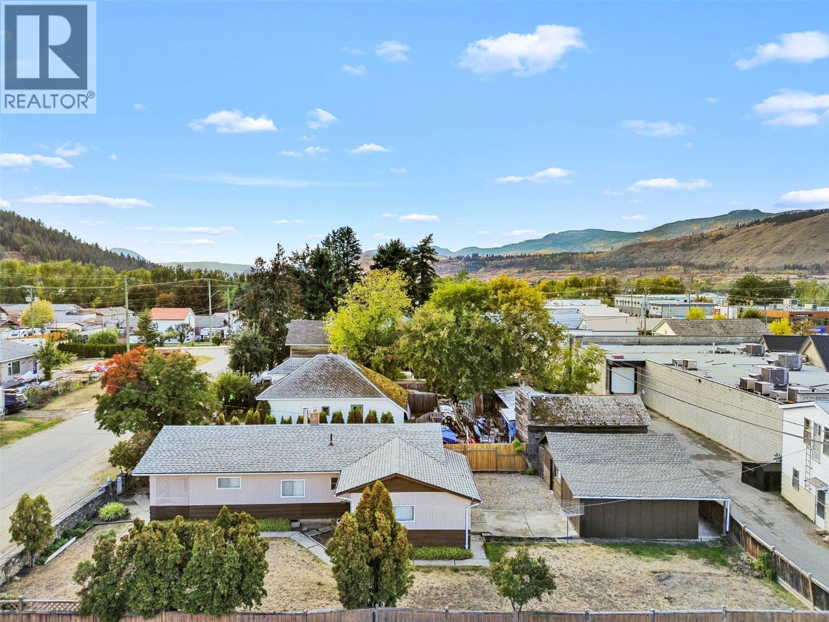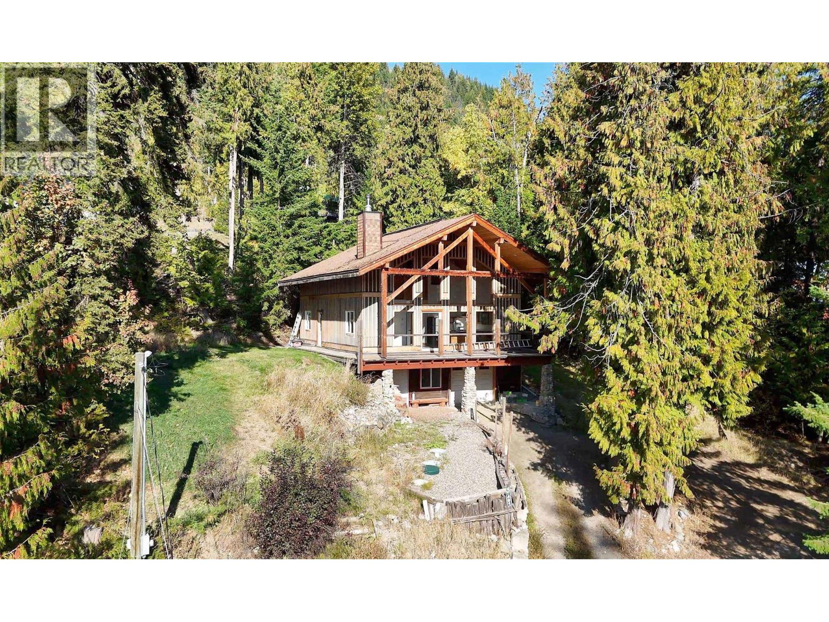- Houseful
- BC
- Salmon Arm
- V1E
- 5 Avenue Se Unit 2861
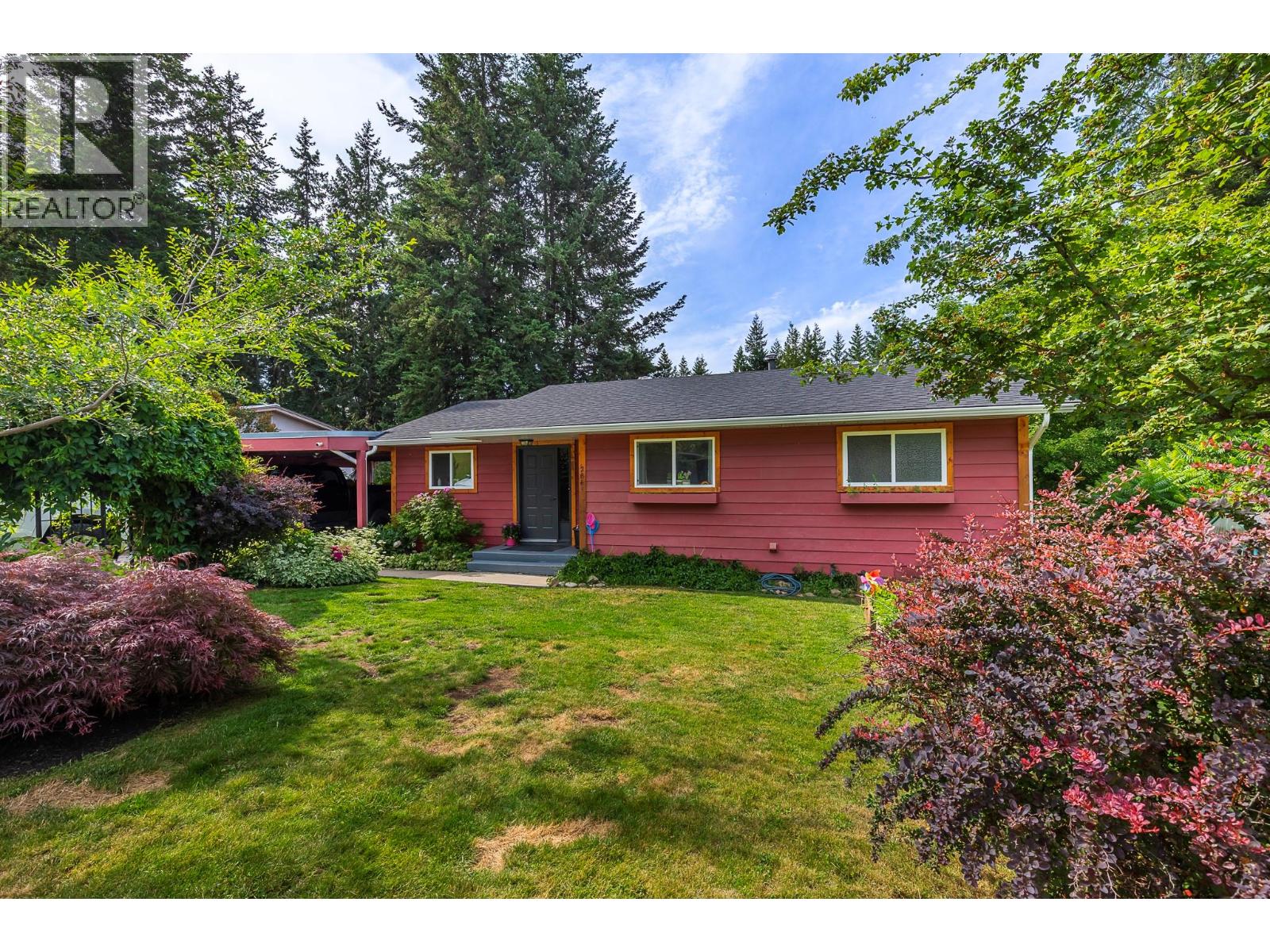
5 Avenue Se Unit 2861
5 Avenue Se Unit 2861
Highlights
Description
- Home value ($/Sqft)$347/Sqft
- Time on Houseful49 days
- Property typeSingle family
- StyleRanch
- Median school Score
- Lot size0.42 Acre
- Year built1980
- Mortgage payment
This tastefully updated family home with a mortgage helper sits on a rare 0.42-acre lot backing onto Shuswap Middle School with direct access to bike trails. The expansive, park-like backyard offers privacy, space to garden, play, or relax, and is perfectly suited for young families. Upstairs features two bedrooms plus a den (currently used as a third bedroom). The bright lower level is a self-contained suite with one bedroom plus a den, private entrance, and separate laundry—ideal for generating rental income, hosting extended family, or creating a flexible living arrangement. Stylish updates throughout add modern charm and comfort. Additional highlights include a double carport, loads of storage, and a quiet, walkable location just one block from Field of Dreams Park and close to schools. A rare mix of location, functionality, and income potential—this one checks all the boxes (id:63267)
Home overview
- Heat type Forced air, see remarks
- Sewer/ septic Municipal sewage system
- # total stories 2
- Roof Unknown
- # parking spaces 2
- Has garage (y/n) Yes
- # full baths 2
- # total bathrooms 2.0
- # of above grade bedrooms 3
- Flooring Laminate, vinyl
- Community features Family oriented
- Subdivision Se salmon arm
- Zoning description Unknown
- Lot desc Landscaped
- Lot dimensions 0.42
- Lot size (acres) 0.42
- Building size 2048
- Listing # 10360973
- Property sub type Single family residence
- Status Active
- Bedroom 4.547m X 2.464m
Level: Basement - Den 4.547m X 2.464m
Level: Basement - Kitchen 4.166m X 2.438m
Level: Basement - Recreational room 5.182m X 4.42m
Level: Basement - Bathroom (# of pieces - 4) 2.438m X 4.267m
Level: Basement - Living room 4.902m X 4.445m
Level: Main - Den 3.073m X 3.048m
Level: Main - Bathroom (# of pieces - 4) 5.156m X 2.616m
Level: Main - Kitchen 3.937m X 3.073m
Level: Main - Primary bedroom 3.759m X 3.556m
Level: Main - Bedroom 3.658m X 3.454m
Level: Main
- Listing source url Https://www.realtor.ca/real-estate/28802176/2861-5-avenue-se-salmon-arm-se-salmon-arm
- Listing type identifier Idx

$-1,893
/ Month





