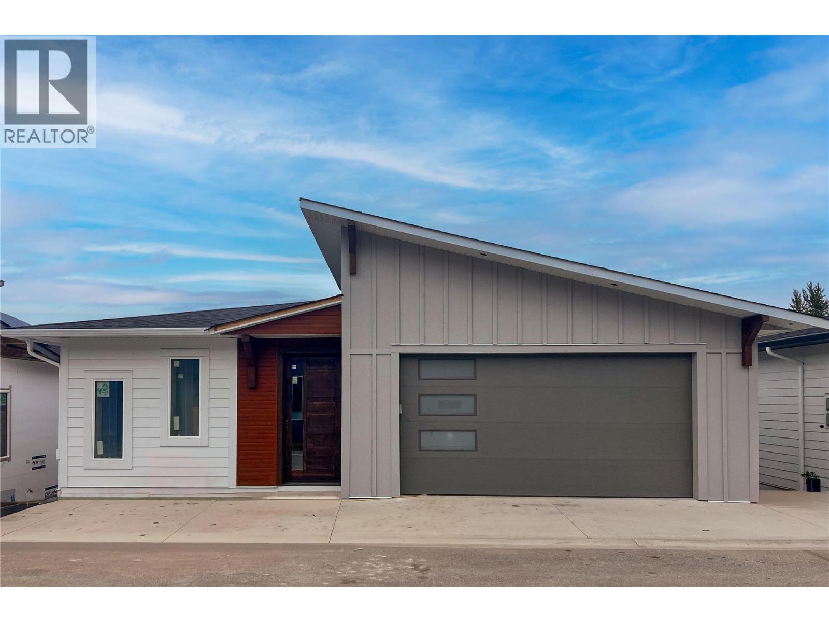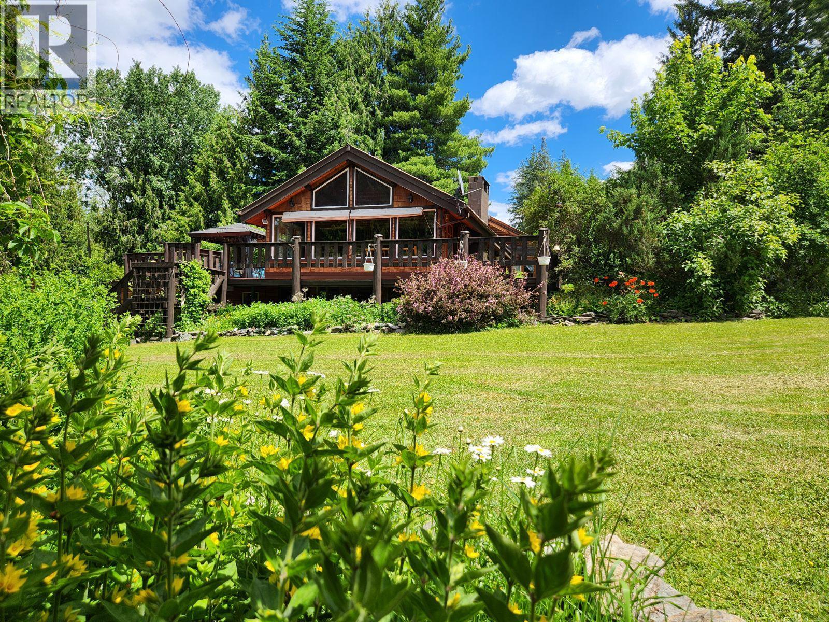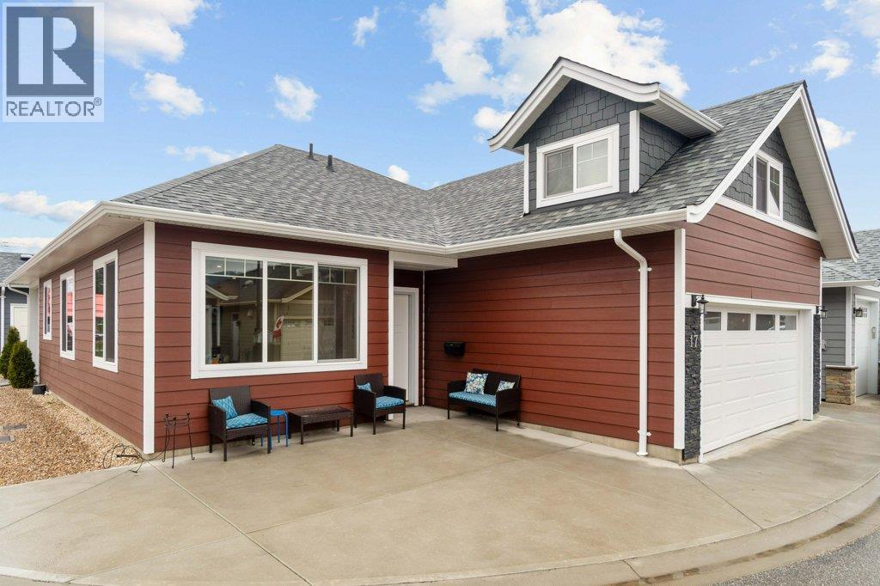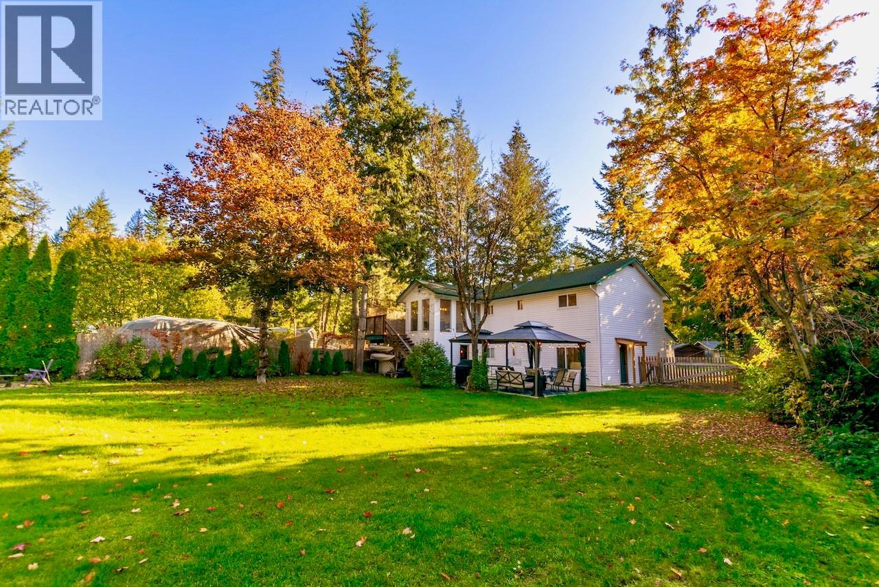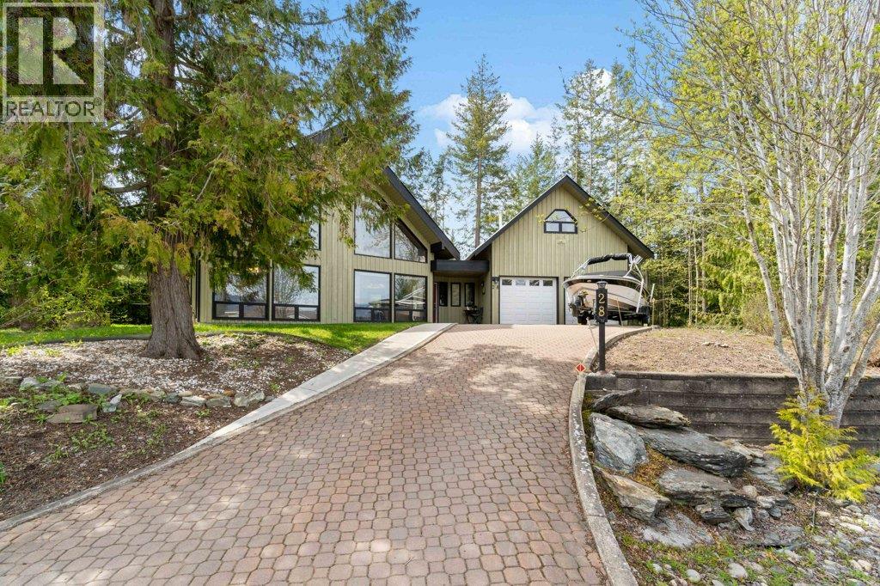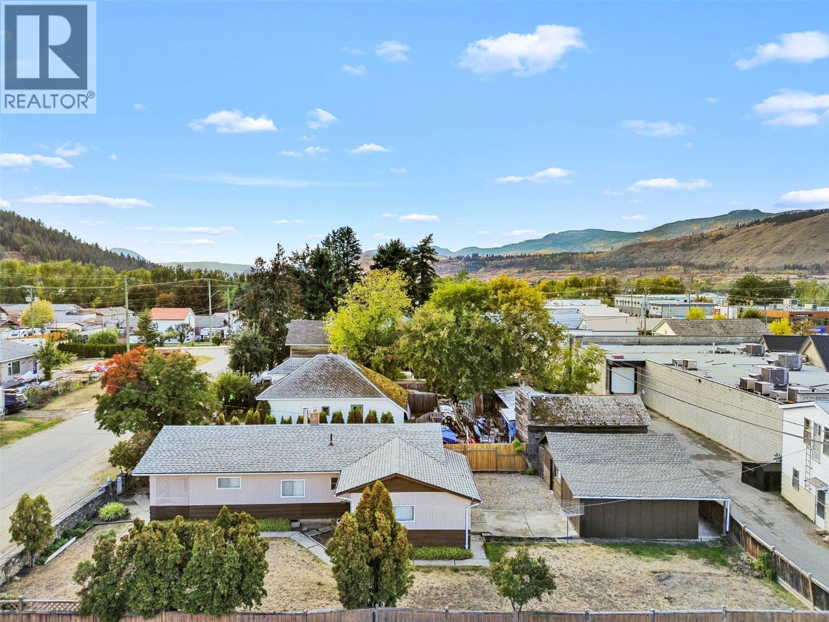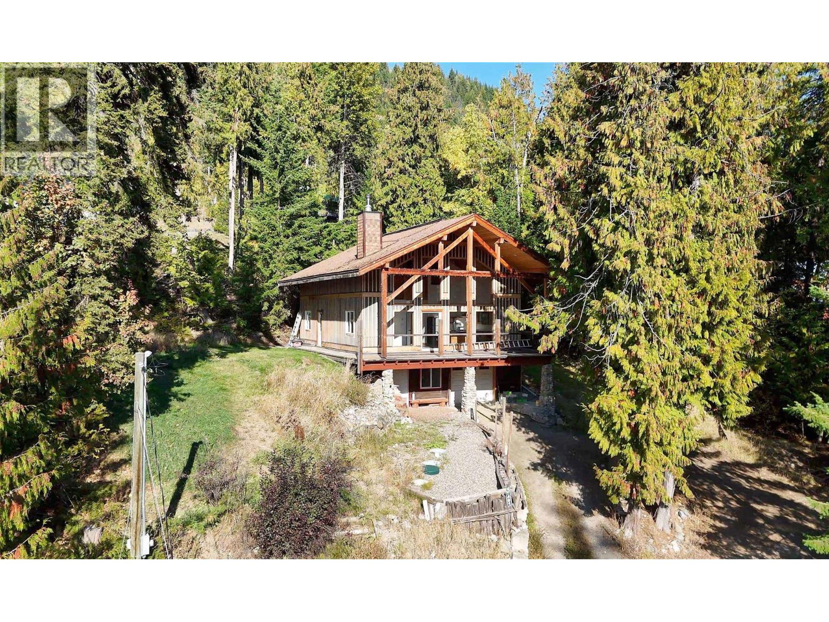- Houseful
- BC
- Salmon Arm
- V1E
- 50 Avenue Ne Unit 1330
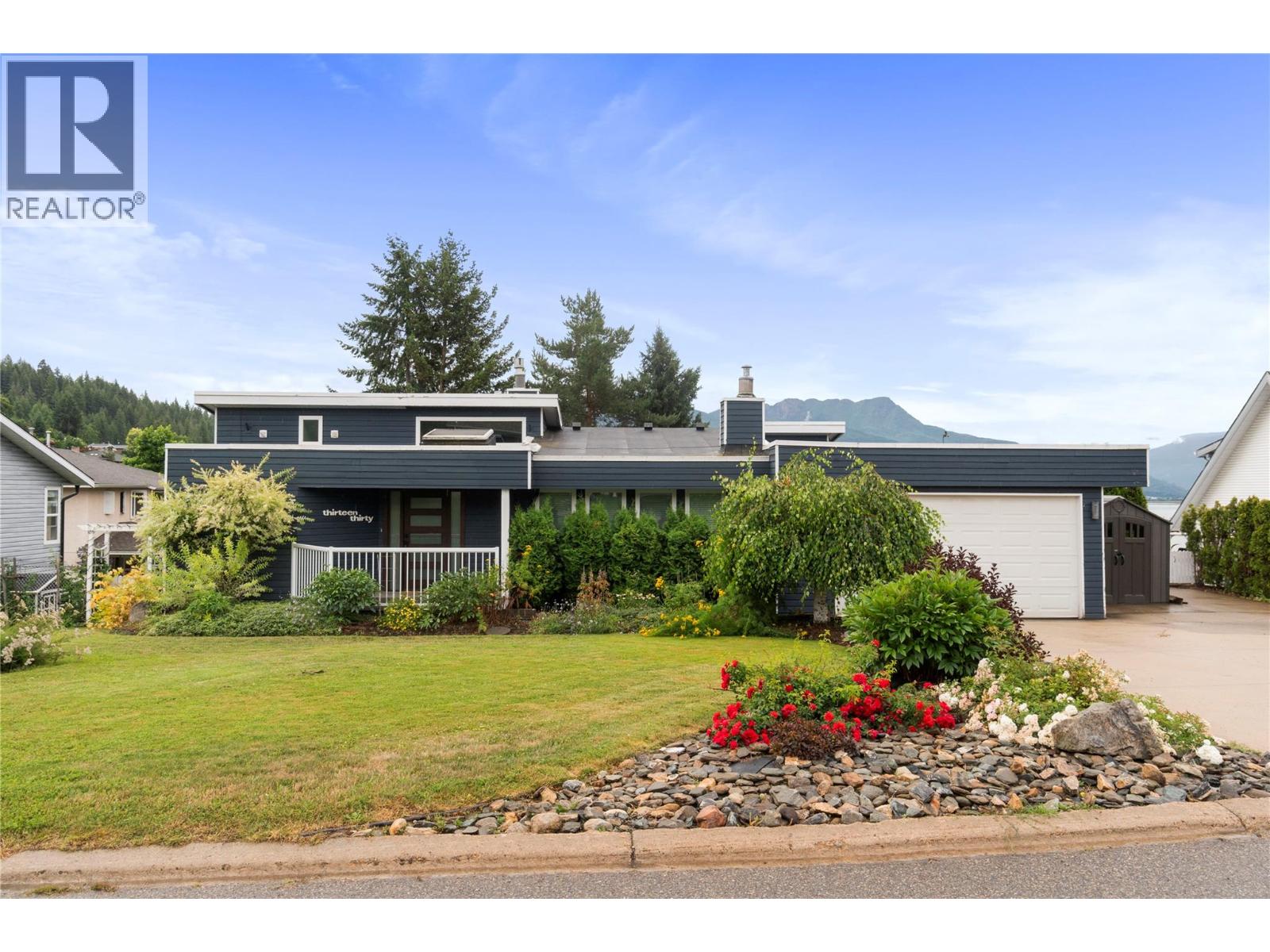
50 Avenue Ne Unit 1330
50 Avenue Ne Unit 1330
Highlights
Description
- Home value ($/Sqft)$333/Sqft
- Time on Houseful98 days
- Property typeSingle family
- StyleRanch
- Median school Score
- Lot size10,454 Sqft
- Year built1979
- Garage spaces1
- Mortgage payment
ONE OF A KIND... this architecturally designed home stands apart from the ordinary. Located in Raven subdivision, it offers breathtaking views of Shuswap Lake and Mt. Ida. The thoughtfully designed, modern kitchen features quartz countertops, convenient coffee bar, gas stove, and plenty of cupboard space and has easy access from the kitchen to your covered deck and private hot tub. Living room boasts vaulted ceilings and a gas fireplace, while the dining area comfortably accommodates larger gatherings. The primary bedroom includes a three-piece ensuite complete with a rain head shower, double sinks, and heated floors—adding a touch of spa-like comfort to your daily routine. Also on the main floor you'll find a second bedroom, laundry room, and access to the attached garage for added convenience. The fully finished basement is currently set up as a rental suite but can easily be converted back into additional living space for the family. It features two spacious bedrooms—each with built-in desks, making them ideal for kids, a den, a generous family room, a full bathroom/laundry, and a functional kitchen round out the remainder of the space. Whether you continue to generate rental income or reclaim the space for your own use, the possibilities are flexible and functional. The fully fenced 0.24-acre yard is perfect for kids and pets, with the added bonus of Raven Park, Coyote Park for dog walking and the popular Raven Trail that leads right into town. (id:63267)
Home overview
- Cooling Central air conditioning
- Heat type Forced air, see remarks
- Sewer/ septic Municipal sewage system
- # total stories 1
- Roof Unknown
- # garage spaces 1
- # parking spaces 1
- Has garage (y/n) Yes
- # full baths 3
- # total bathrooms 3.0
- # of above grade bedrooms 4
- Flooring Hardwood, laminate, tile
- Subdivision Ne salmon arm
- Zoning description Residential
- Lot dimensions 0.24
- Lot size (acres) 0.24
- Building size 2702
- Listing # 10355971
- Property sub type Single family residence
- Status Active
- Bedroom 4.013m X 3.251m
- Full bathroom 3.404m X 2.565m
- Kitchen 2.362m X 2.337m
- Dining room 3.048m X 2.819m
- Living room 4.877m X 4.445m
- Bedroom 3.734m X 3.861m
- Den 3.48m X 3.277m
Level: Basement - Primary bedroom 4.089m X 3.251m
Level: Main - Living room 5.283m X 4.343m
Level: Main - Bathroom (# of pieces - 4) 2.515m X 1.448m
Level: Main - Kitchen 5.639m X 3.962m
Level: Main - Ensuite bathroom (# of pieces - 3) 3.277m X 2.057m
Level: Main - Foyer 2.235m X 1.956m
Level: Main - Laundry 3.353m X 2.134m
Level: Main - Bedroom 3.505m X 2.642m
Level: Main - Dining room 4.674m X 2.896m
Level: Main
- Listing source url Https://www.realtor.ca/real-estate/28608038/1330-50-avenue-ne-salmon-arm-ne-salmon-arm
- Listing type identifier Idx

$-2,400
/ Month





